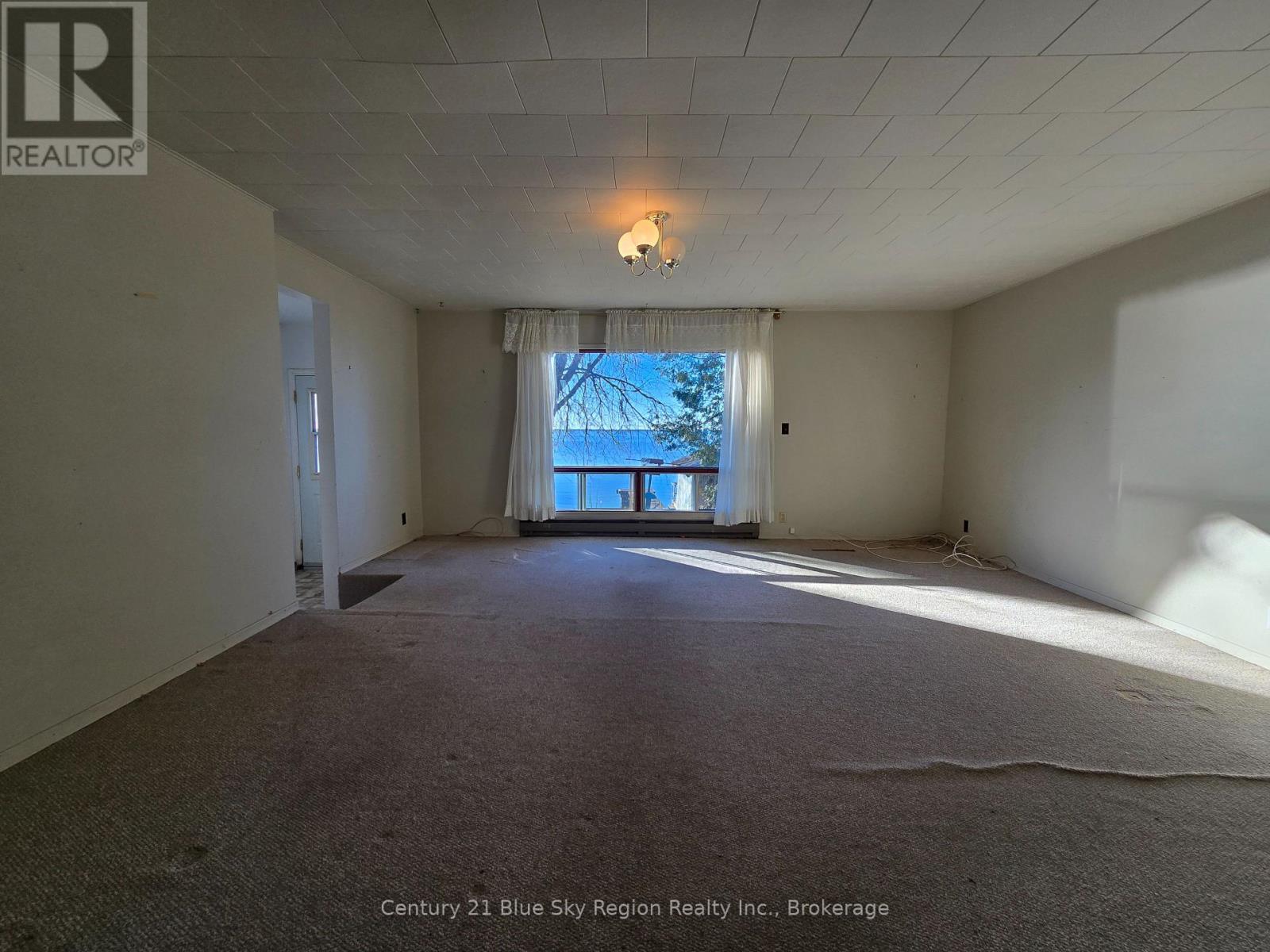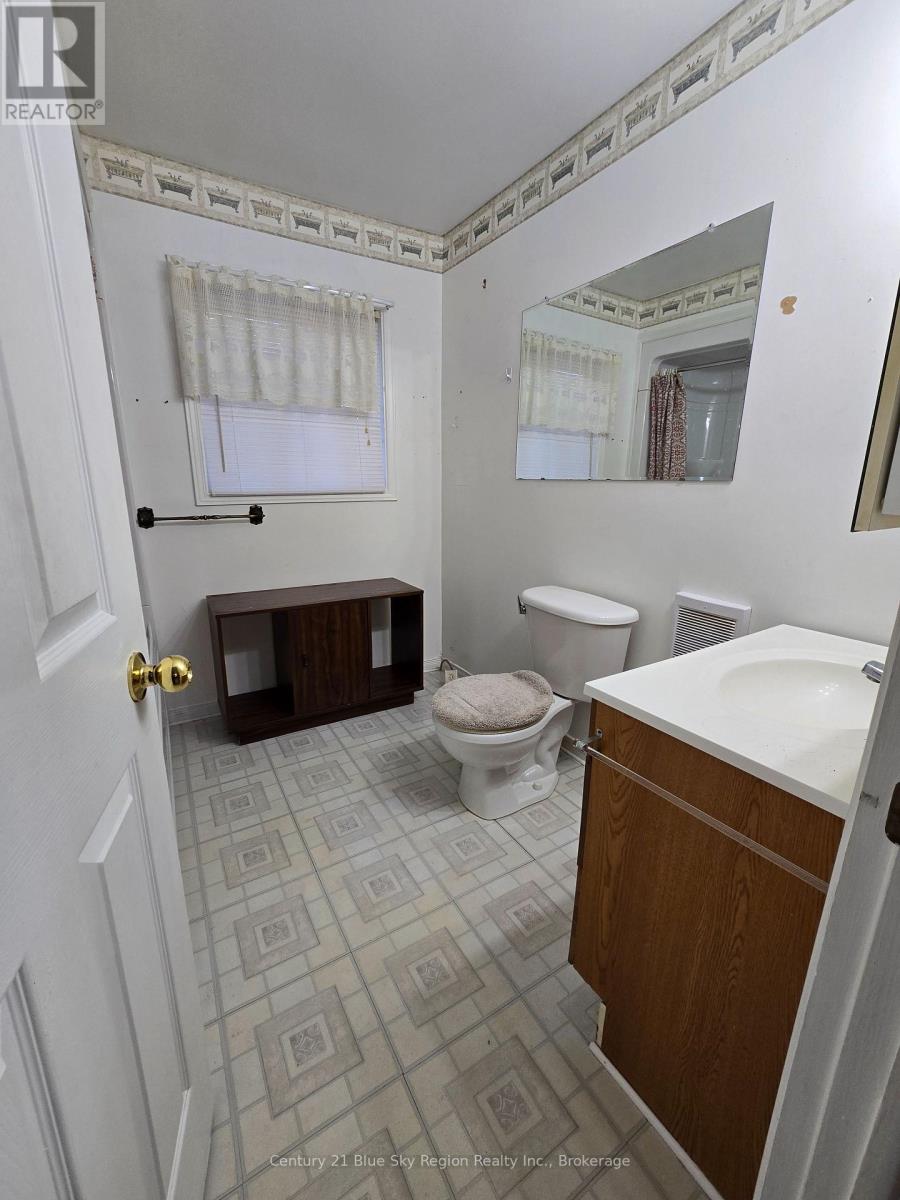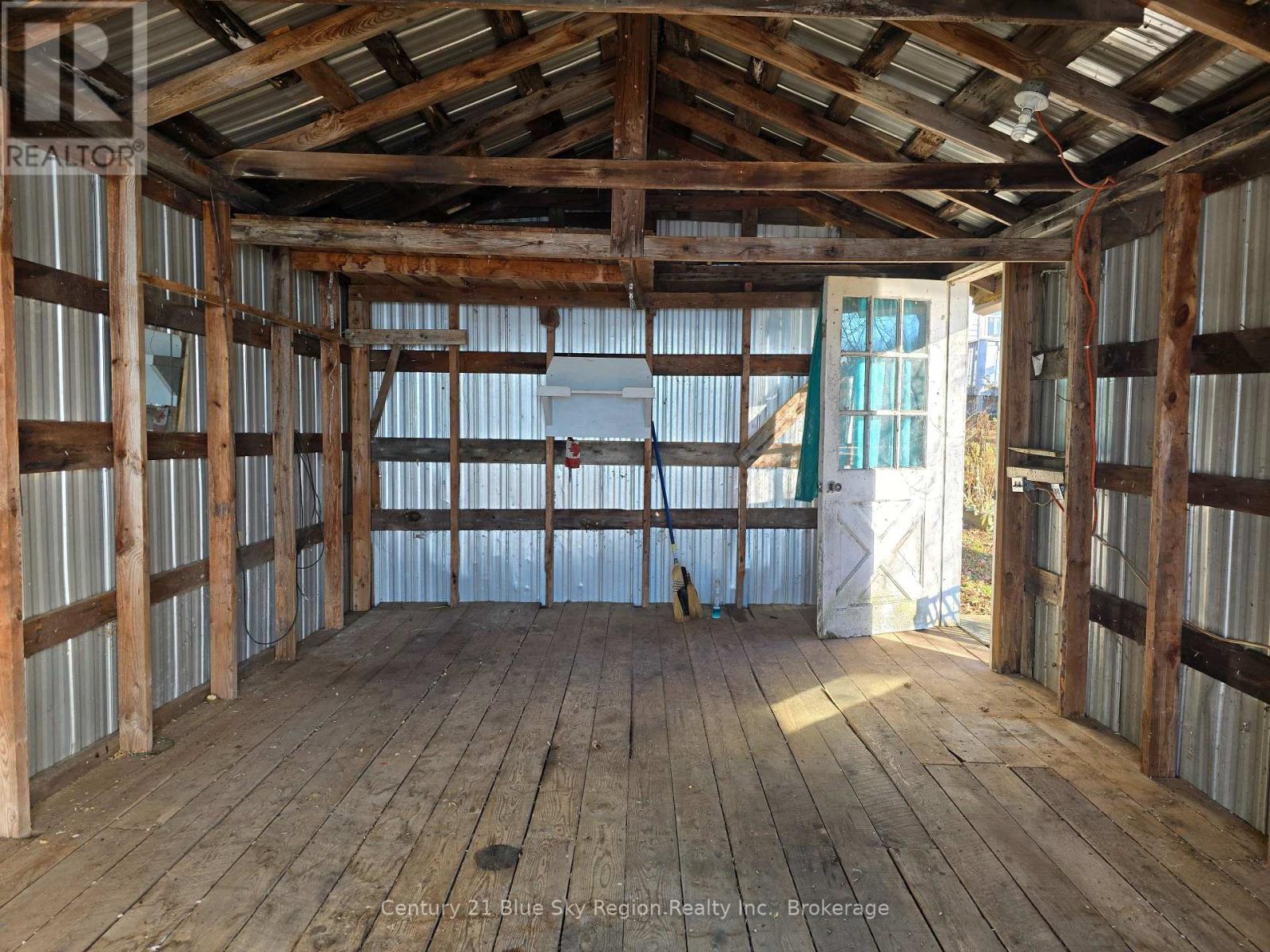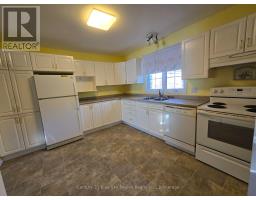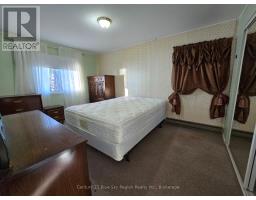286 Pierre Road West Nipissing, Ontario P2B 2W8
$475,000
Nestled among mature trees, this 2-bedroom, 1-bathroom bungalow offers an opportunity to create your dream lakeside retreat. With a single-car garage and a dry boathouse for all your storage needs, this property is perfect for outdoor enthusiasts. Situated just minutes from Sturgeon Falls, it combines tranquility with convenience. The home requires some TLC, but the stunning lake views and prime location make it worth the effort. Whether you're looking for a weekend getaway or a project to call home, this property has endless potential. Don't miss your chance to bring this waterfront gem back to life! (id:50886)
Property Details
| MLS® Number | X12025248 |
| Property Type | Single Family |
| Community Name | Sturgeon Falls |
| Amenities Near By | Hospital |
| Easement | Unknown |
| Parking Space Total | 6 |
| Structure | Dock |
| View Type | Direct Water View |
| Water Front Type | Waterfront |
Building
| Bathroom Total | 1 |
| Bedrooms Above Ground | 2 |
| Bedrooms Total | 2 |
| Age | 51 To 99 Years |
| Appliances | Water Heater, Dryer, Stove, Washer, Refrigerator |
| Architectural Style | Bungalow |
| Basement Development | Unfinished |
| Basement Type | Crawl Space (unfinished) |
| Construction Style Attachment | Detached |
| Exterior Finish | Vinyl Siding |
| Foundation Type | Block |
| Heating Fuel | Electric |
| Heating Type | Baseboard Heaters |
| Stories Total | 1 |
| Size Interior | 1,100 - 1,500 Ft2 |
| Type | House |
| Utility Water | Drilled Well |
Parking
| Detached Garage | |
| Garage |
Land
| Access Type | Year-round Access, Private Docking |
| Acreage | No |
| Land Amenities | Hospital |
| Sewer | Septic System |
| Size Depth | 255 Ft ,4 In |
| Size Frontage | 75 Ft |
| Size Irregular | 75 X 255.4 Ft |
| Size Total Text | 75 X 255.4 Ft|under 1/2 Acre |
| Zoning Description | Sr |
Rooms
| Level | Type | Length | Width | Dimensions |
|---|---|---|---|---|
| Main Level | Kitchen | 4.27 m | 3.71 m | 4.27 m x 3.71 m |
| Main Level | Dining Room | 5.74 m | 4.75 m | 5.74 m x 4.75 m |
| Main Level | Living Room | 5.13 m | 4.9 m | 5.13 m x 4.9 m |
| Main Level | Primary Bedroom | 4.14 m | 3 m | 4.14 m x 3 m |
| Main Level | Bedroom | 3.96 m | 3.4 m | 3.96 m x 3.4 m |
| Main Level | Laundry Room | 2.34 m | 2.31 m | 2.34 m x 2.31 m |
| Main Level | Foyer | 4.67 m | 1.42 m | 4.67 m x 1.42 m |
| Main Level | Bathroom | 2.34 m | 2.26 m | 2.34 m x 2.26 m |
Utilities
| Wireless | Available |
Contact Us
Contact us for more information
Natalie Paquin
Broker
65c Queen St
Sturgeon Falls, Ontario P2B 2C7
(705) 753-5000









