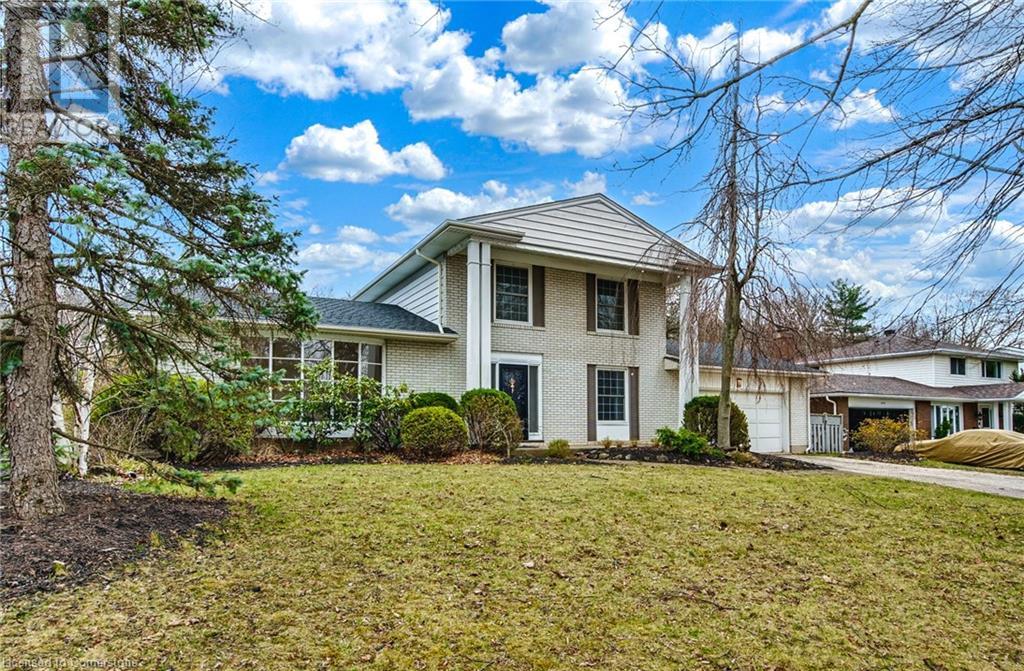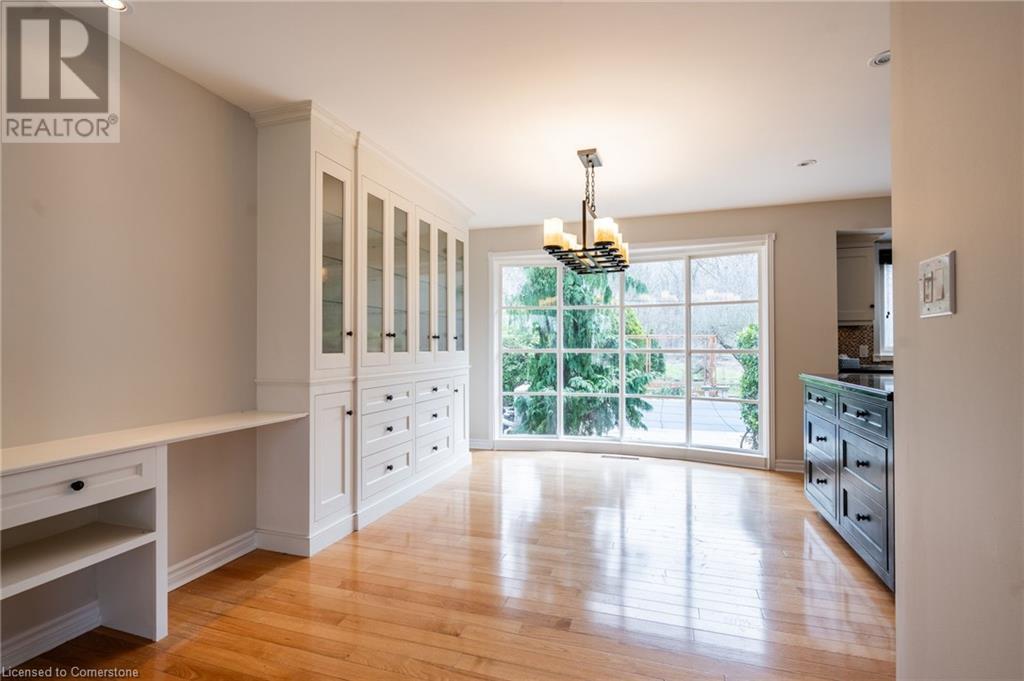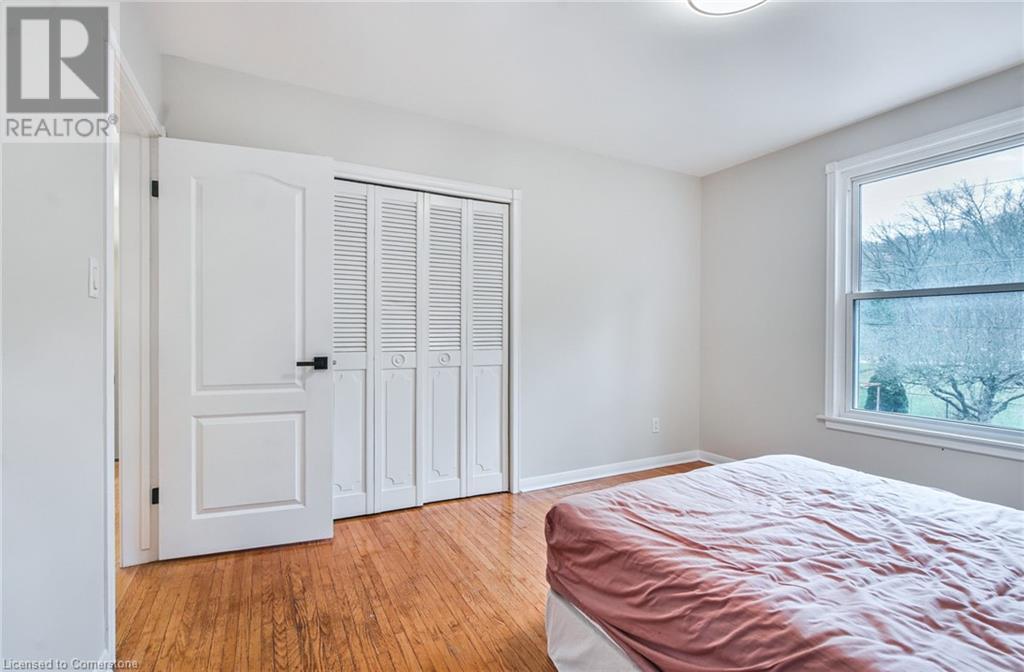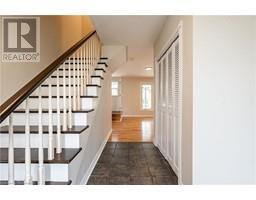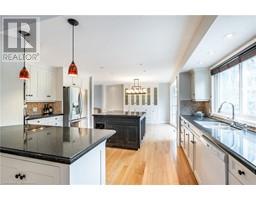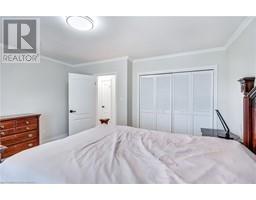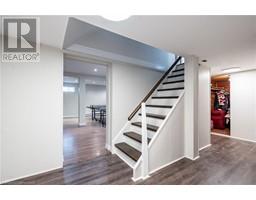273 Riverview Boulevard St. Catharines, Ontario L2T 3N3
$3,800 MonthlyInsurance
Welcome to your dream home in the heart of the desirable South End of St. Catharines! This stunning 3-bedroom property offers the perfect blend of comfort, style, and location. Step inside to find a bright, spacious layout ideal for family living, with modern finishes and plenty of natural light. The beautifully landscaped backyard is your private oasis—featuring a heated swimming pool, perfect for summer fun and relaxation. Whether you’re hosting weekend BBQs or enjoying quiet evenings under the stars, the outdoor space is truly exceptional. Located in a family-friendly neighbourhood with top-rated schools, parks, and all the amenities you need just minutes away. Quick access to major highways makes commuting a breeze. This is more than a house—it’s the perfect place to call home. Don’t miss your chance to live in one of St. Catharines’ most sought-after areas! (id:50886)
Property Details
| MLS® Number | 40719040 |
| Property Type | Single Family |
| Amenities Near By | Hospital, Place Of Worship, Playground, Public Transit, Schools, Shopping |
| Community Features | Quiet Area, Community Centre |
| Features | Conservation/green Belt |
| Parking Space Total | 8 |
Building
| Bathroom Total | 2 |
| Bedrooms Above Ground | 3 |
| Bedrooms Total | 3 |
| Appliances | Dishwasher, Dryer, Microwave, Refrigerator, Stove, Washer |
| Architectural Style | 2 Level |
| Basement Development | Finished |
| Basement Type | Full (finished) |
| Construction Style Attachment | Detached |
| Cooling Type | Central Air Conditioning |
| Exterior Finish | Aluminum Siding, Brick |
| Fireplace Present | Yes |
| Fireplace Total | 1 |
| Heating Type | Forced Air |
| Stories Total | 2 |
| Size Interior | 2,809 Ft2 |
| Type | House |
| Utility Water | Municipal Water |
Parking
| Attached Garage |
Land
| Access Type | Road Access, Highway Access |
| Acreage | No |
| Land Amenities | Hospital, Place Of Worship, Playground, Public Transit, Schools, Shopping |
| Sewer | Municipal Sewage System |
| Size Depth | 150 Ft |
| Size Frontage | 80 Ft |
| Size Total Text | Under 1/2 Acre |
| Zoning Description | R1 |
Rooms
| Level | Type | Length | Width | Dimensions |
|---|---|---|---|---|
| Second Level | Bedroom | 8'10'' x 12'6'' | ||
| Second Level | 5pc Bathroom | 8'0'' x 11'1'' | ||
| Second Level | Primary Bedroom | 14'8'' x 11'11'' | ||
| Second Level | Bedroom | 11'3'' x 12'6'' | ||
| Basement | Recreation Room | 20'8'' x 19'4'' | ||
| Main Level | 3pc Bathroom | 8'3'' x 4'4'' | ||
| Main Level | Foyer | 9'9'' x 11'6'' | ||
| Main Level | Office | 12'11'' x 11'2'' | ||
| Main Level | Living Room | 24'5'' x 13'9'' | ||
| Main Level | Kitchen | 11'10'' x 15'10'' | ||
| Main Level | Family Room | 20'8'' x 12'5'' | ||
| Main Level | Dining Room | 14'9'' x 8'10'' |
https://www.realtor.ca/real-estate/28182049/273-riverview-boulevard-st-catharines
Contact Us
Contact us for more information
Rob Golfi
Salesperson
(905) 575-1962
www.robgolfi.com/
1 Markland Street
Hamilton, Ontario L8P 2J5
(905) 575-7700
(905) 575-1962

