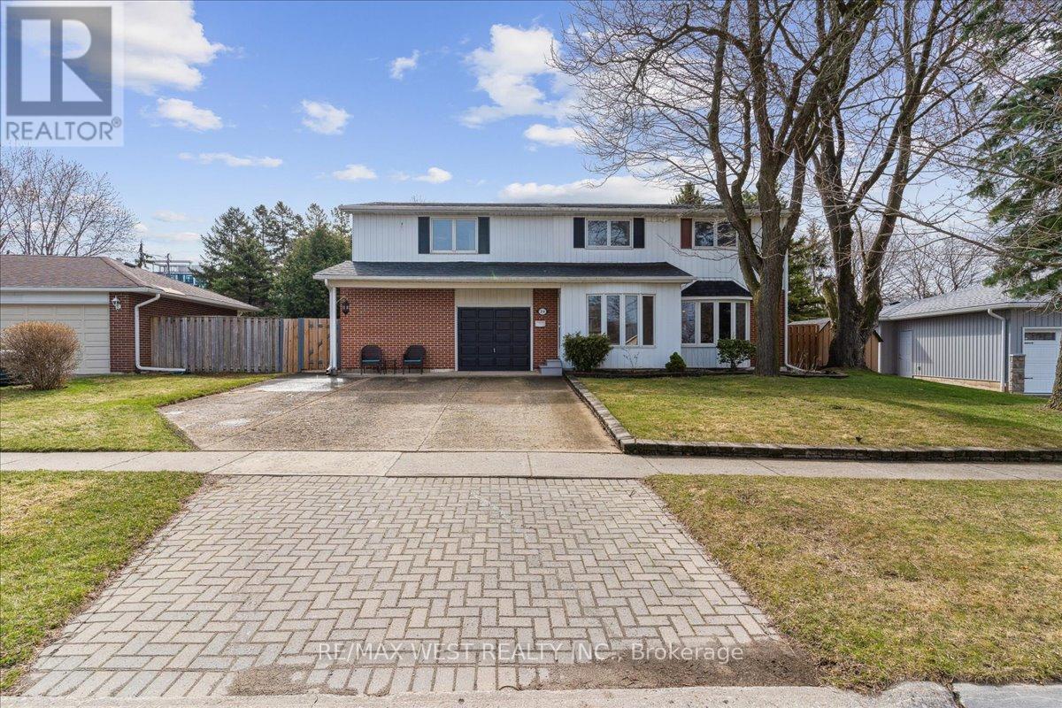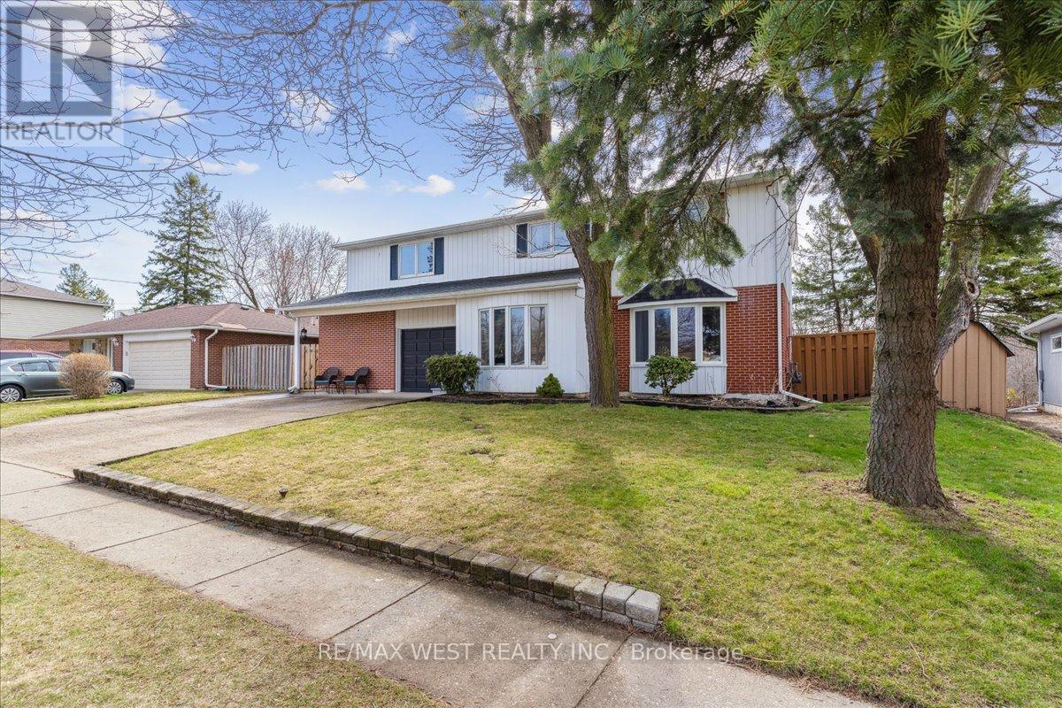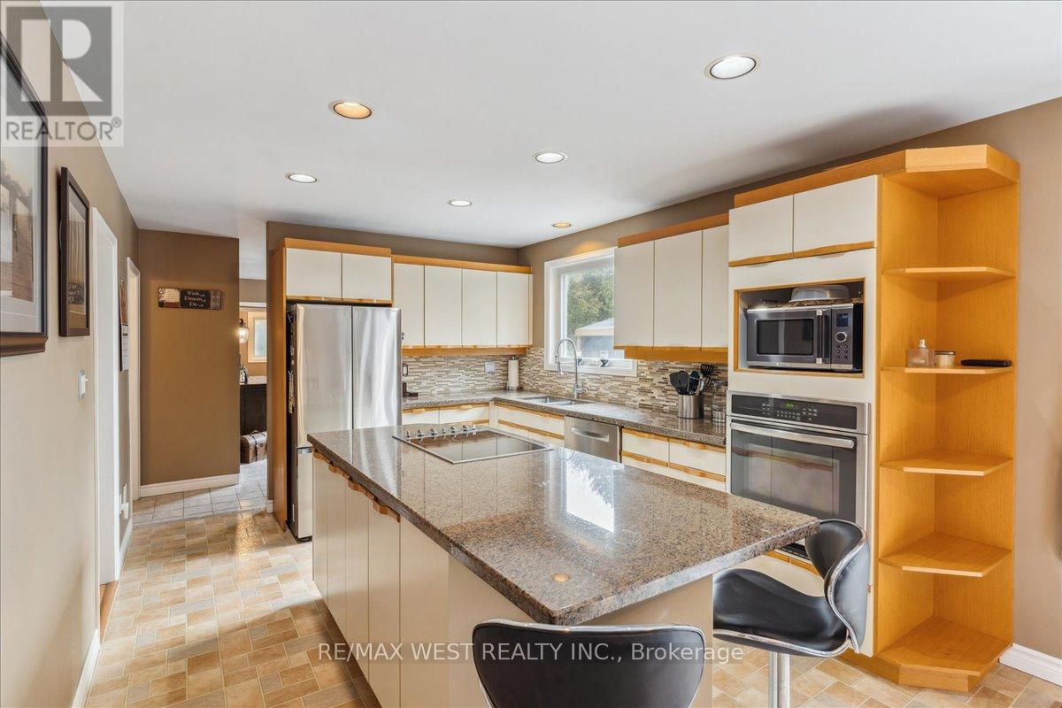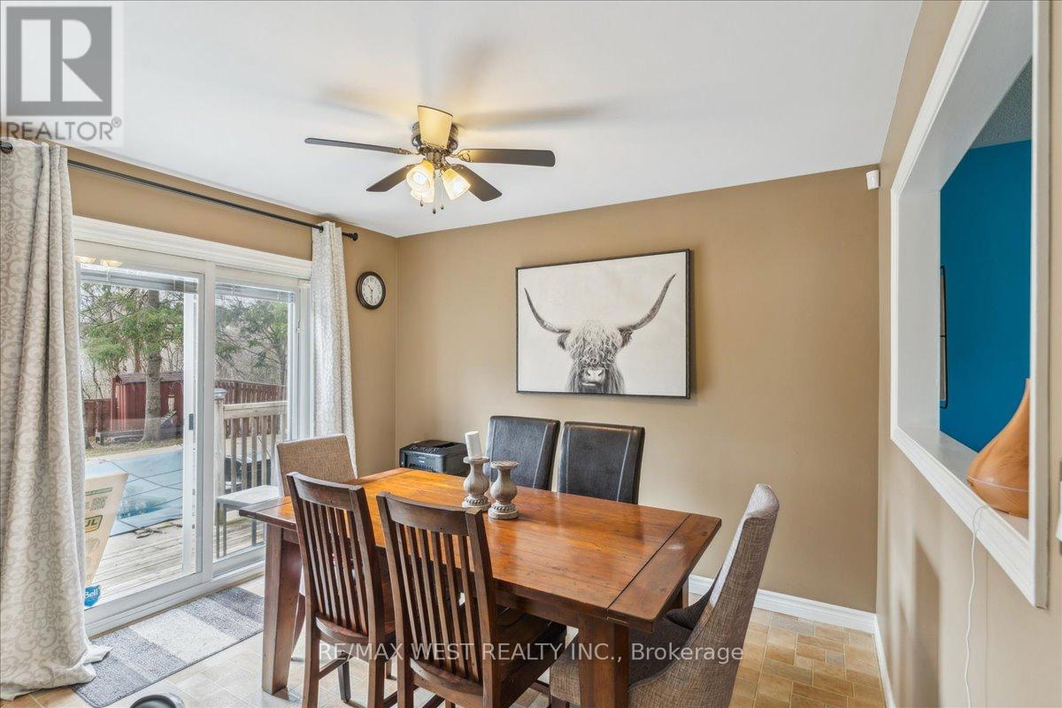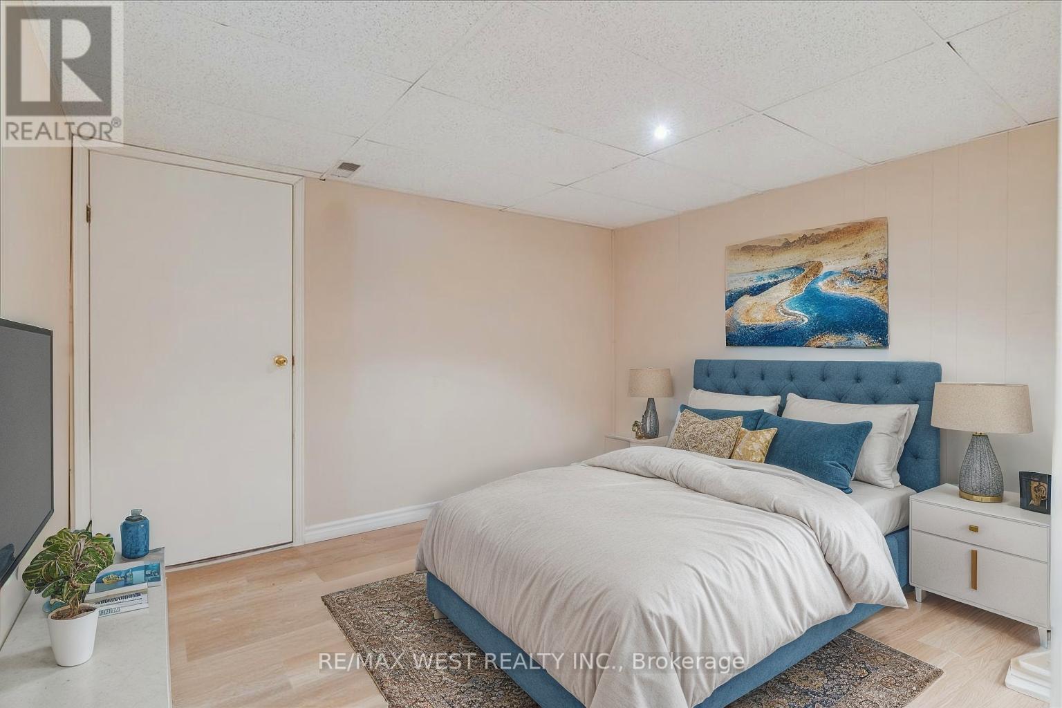24 Rosefield Drive Halton Hills, Ontario L7G 4R3
$1,190,000
Discover this highly sought-after PREMIUM lot nestled in a serene and established neighborhood. This private sanctuary boats breathtaking views of lush greenspace, offering both tranquility and exclusivity. Step into your backyard oasis, where this private sanctuary offers a Gunite heated pool that invites you to relax and unwind. The updated cedar/sauna/shower adds a spa-like touch, creating the perfect retreat for both relaxation and wellness. features a heated garage and workshop! Rough in for a wet bar, features a game room and lower office. With a large, beautifully landscaped yard, there's ample space to enjoy time with family and friends. Whether hosting gatherings or simply soaking in the beauty of nature. In a well established community. Patio furniture negotiable. Don't miss this rare opportunity to own a premium property in a prime location. (id:50886)
Property Details
| MLS® Number | W12089332 |
| Property Type | Single Family |
| Community Name | Georgetown |
| Parking Space Total | 6 |
| Pool Type | Inground Pool |
Building
| Bathroom Total | 4 |
| Bedrooms Above Ground | 5 |
| Bedrooms Total | 5 |
| Appliances | Water Softener, All, Blinds, Window Coverings |
| Basement Development | Finished |
| Basement Type | Full (finished) |
| Construction Style Attachment | Detached |
| Cooling Type | Central Air Conditioning |
| Exterior Finish | Aluminum Siding, Brick |
| Flooring Type | Carpeted, Vinyl, Hardwood |
| Foundation Type | Concrete |
| Half Bath Total | 1 |
| Heating Fuel | Natural Gas |
| Heating Type | Forced Air |
| Stories Total | 2 |
| Size Interior | 2,000 - 2,500 Ft2 |
| Type | House |
Parking
| Garage |
Land
| Acreage | No |
| Sewer | Sanitary Sewer |
| Size Depth | 113 Ft |
| Size Frontage | 65 Ft |
| Size Irregular | 65 X 113 Ft |
| Size Total Text | 65 X 113 Ft |
Rooms
| Level | Type | Length | Width | Dimensions |
|---|---|---|---|---|
| Second Level | Primary Bedroom | 14.6 m | 14.6 m | 14.6 m x 14.6 m |
| Second Level | Bedroom 2 | 13.78 m | 11.98 m | 13.78 m x 11.98 m |
| Second Level | Bedroom 3 | 13.12 m | 9.84 m | 13.12 m x 9.84 m |
| Second Level | Bedroom 4 | 11.98 m | 9.35 m | 11.98 m x 9.35 m |
| Second Level | Bedroom 5 | 9.51 m | 9.02 m | 9.51 m x 9.02 m |
| Basement | Office | 12.8 m | 11.15 m | 12.8 m x 11.15 m |
| Basement | Games Room | 16.4 m | 12.47 m | 16.4 m x 12.47 m |
| Main Level | Kitchen | 14.93 m | 10.99 m | 14.93 m x 10.99 m |
| Main Level | Eating Area | 10.99 m | 8.46 m | 10.99 m x 8.46 m |
| Main Level | Great Room | 16.9 m | 13.12 m | 16.9 m x 13.12 m |
| Main Level | Laundry Room | 15.09 m | 8.37 m | 15.09 m x 8.37 m |
Utilities
| Cable | Installed |
| Sewer | Installed |
https://www.realtor.ca/real-estate/28182787/24-rosefield-drive-halton-hills-georgetown-georgetown
Contact Us
Contact us for more information
Frank Leo
Broker
(416) 917-5466
www.youtube.com/embed/GnuC6hHH1cQ
www.getleo.com/
www.facebook.com/frankleoandassociates/?view_public_for=387109904730705
twitter.com/GetLeoTeam
www.linkedin.com/in/frank-leo-a9770445/
2234 Bloor Street West, 104524
Toronto, Ontario M6S 1N6
(416) 760-0600
(416) 760-0900

