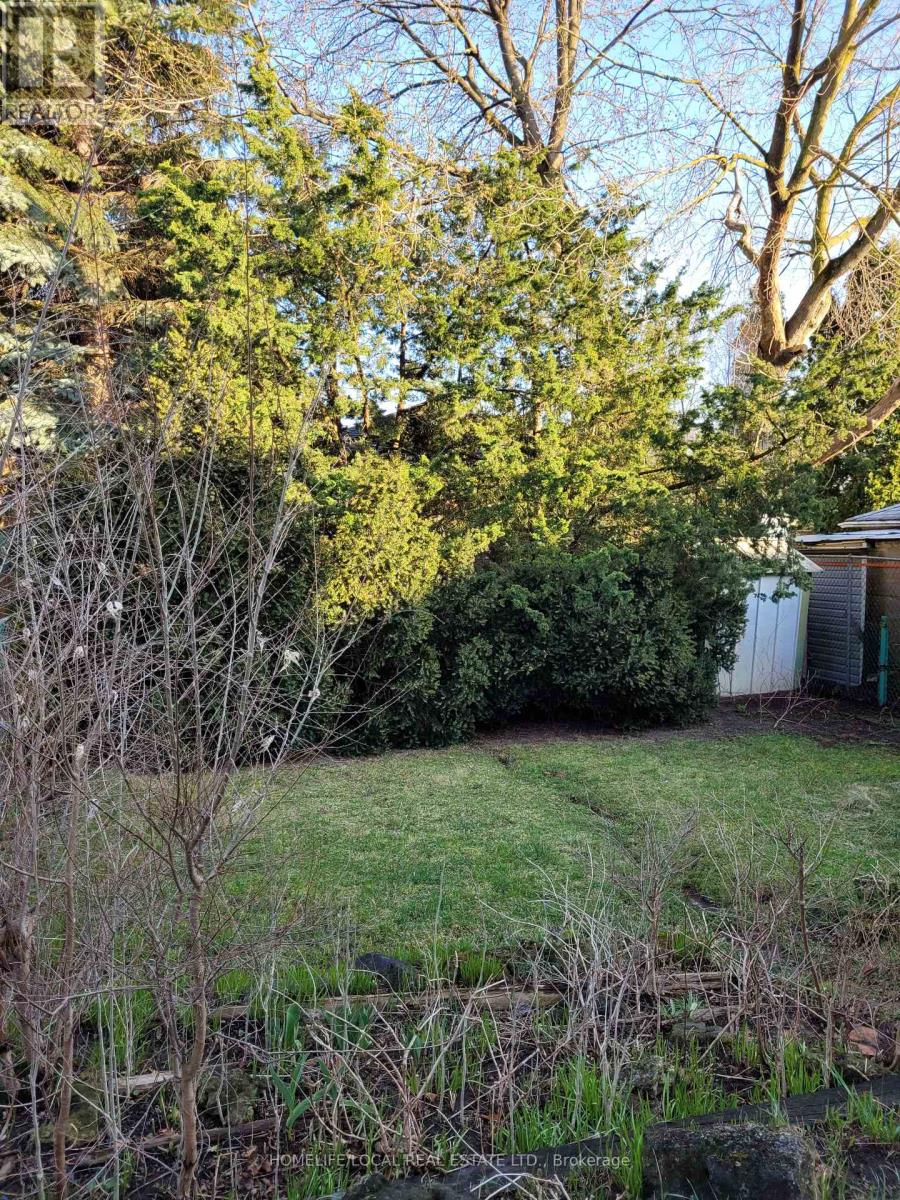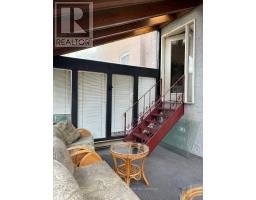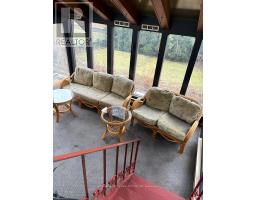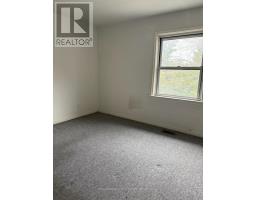241 Eileen Avenue Toronto, Ontario M6N 1W5
3 Bedroom
1 Bathroom
1,100 - 1,500 ft2
Central Air Conditioning
Forced Air
$989,000
Welcome to 241 Eileen Avenue and a wonderful opportunity to create your own personal space. This solid, two-storey, 3-bedroom home is located on a quiet and safe street with a connected community. Semi on a large lot with a solarium addition that has a walkout to a fenced backyard. Fantastic location. Close to schools, shopping, public transit, walking and bike trails, parks, golf courses and the Junction and Bloor West Village. Do not miss this opportunity. (id:50886)
Property Details
| MLS® Number | W12089140 |
| Property Type | Single Family |
| Community Name | Rockcliffe-Smythe |
| Amenities Near By | Park, Public Transit, Schools |
| Equipment Type | Water Heater - Gas |
| Features | Cul-de-sac |
| Parking Space Total | 3 |
| Rental Equipment Type | Water Heater - Gas |
| Structure | Shed |
Building
| Bathroom Total | 1 |
| Bedrooms Above Ground | 3 |
| Bedrooms Total | 3 |
| Appliances | Water Heater, Dryer, Stove, Washer, Window Coverings, Refrigerator |
| Basement Development | Partially Finished |
| Basement Features | Separate Entrance |
| Basement Type | N/a (partially Finished) |
| Construction Style Attachment | Semi-detached |
| Cooling Type | Central Air Conditioning |
| Exterior Finish | Brick |
| Flooring Type | Carpeted |
| Heating Fuel | Natural Gas |
| Heating Type | Forced Air |
| Stories Total | 2 |
| Size Interior | 1,100 - 1,500 Ft2 |
| Type | House |
| Utility Water | Municipal Water |
Parking
| No Garage |
Land
| Acreage | No |
| Fence Type | Fenced Yard |
| Land Amenities | Park, Public Transit, Schools |
| Sewer | Sanitary Sewer |
| Size Depth | 100 Ft |
| Size Frontage | 30 Ft |
| Size Irregular | 30 X 100 Ft |
| Size Total Text | 30 X 100 Ft |
Rooms
| Level | Type | Length | Width | Dimensions |
|---|---|---|---|---|
| Second Level | Bedroom | 3.8 m | 2.9 m | 3.8 m x 2.9 m |
| Second Level | Bedroom 2 | 3.7 m | 2.64 m | 3.7 m x 2.64 m |
| Second Level | Bedroom 3 | 3.03 m | 2.68 m | 3.03 m x 2.68 m |
| Basement | Recreational, Games Room | 5.63 m | 3.22 m | 5.63 m x 3.22 m |
| Basement | Laundry Room | 6.02 m | 2.5 m | 6.02 m x 2.5 m |
| Ground Level | Living Room | 4.62 m | 3.89 m | 4.62 m x 3.89 m |
| Ground Level | Dining Room | 3.6 m | 2.69 m | 3.6 m x 2.69 m |
| Ground Level | Kitchen | 3.55 m | 3.23 m | 3.55 m x 3.23 m |
| Ground Level | Solarium | 4.2 m | 3.52 m | 4.2 m x 3.52 m |
Contact Us
Contact us for more information
Emerson Wm. Jardine
Salesperson
ejardine@sympatico.ca/
ejardine@sympatico.ca/
ejardine@sympatico.ca/
Homelife/local Real Estate Ltd.
1058 Bloor Street West
Toronto, Ontario M6H 1M3
1058 Bloor Street West
Toronto, Ontario M6H 1M3
(416) 537-2441
(416) 537-6871

























