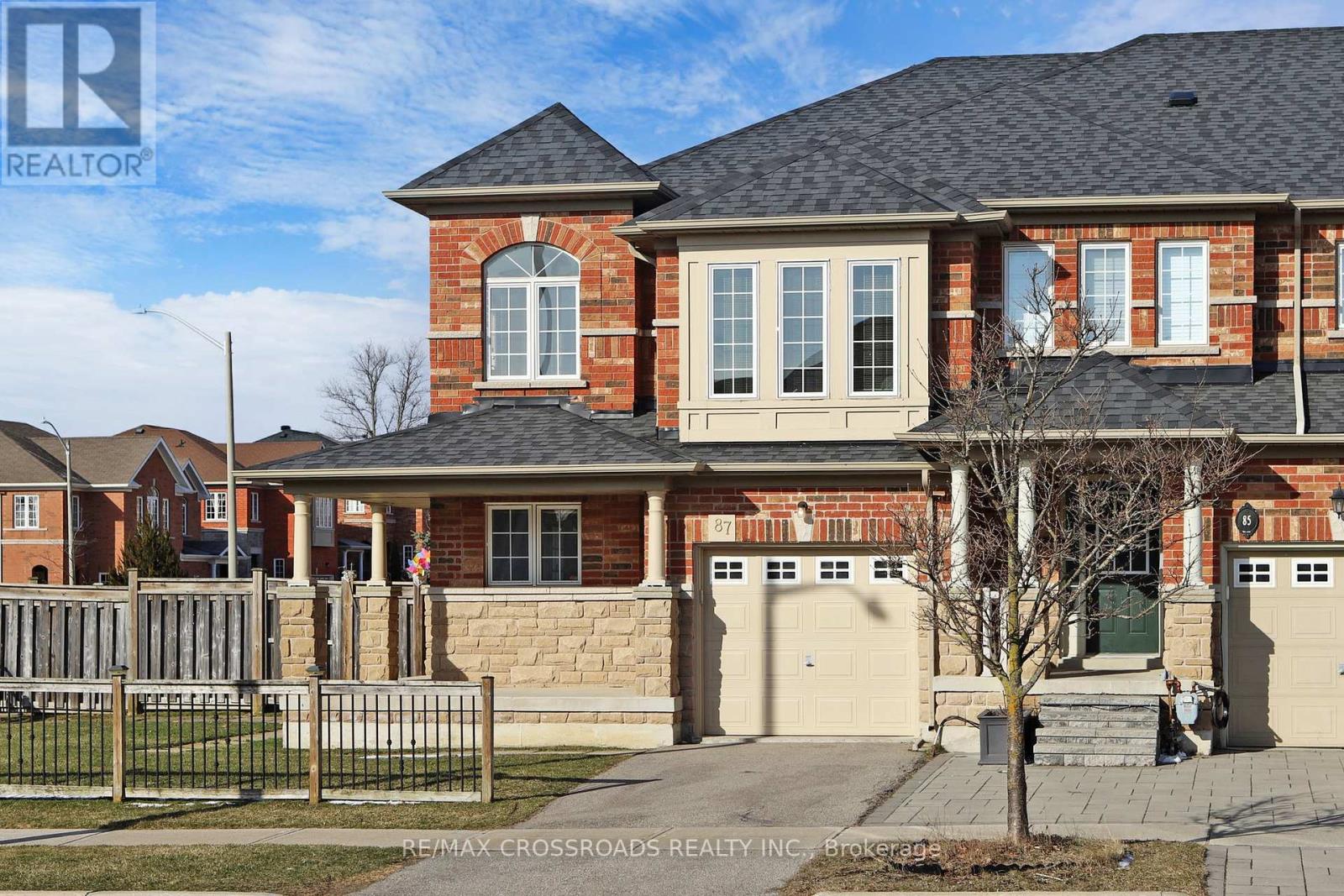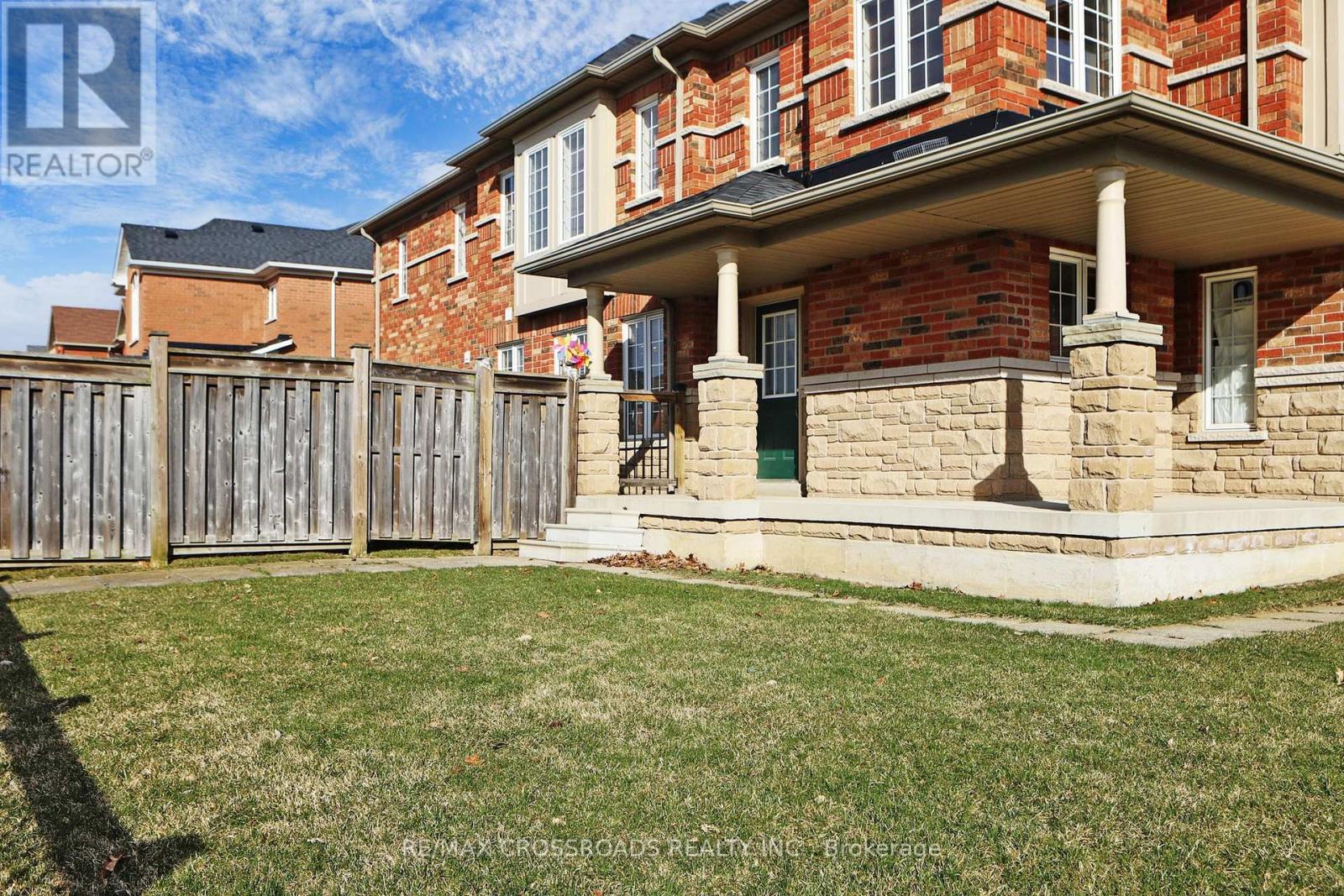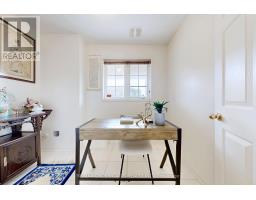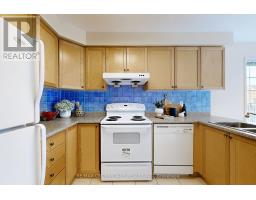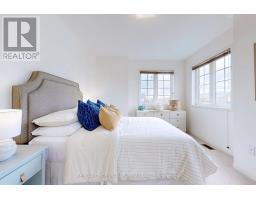87 Maffey Crescent Richmond Hill, Ontario L4S 0A8
$1,198,000
Stunning Ultra-Luxury End-Unit Townhome on a Premium LotDiscover refined living in this beautifully maintained, ultra-luxury end-unit townhome situated on a rare, oversized premium lot. Boasting four generously sized bedrooms, an abundance of natural light from windows on three sides, and a bright, spacious layout that rivals many semi-detached homes. This gem features 8-foot ceilings in the basement, adding to the home's open feel. Every detail has been thoughtfully designed to offer the comfort and quality youve been dreaming of. Dont miss this exceptional opportunity! This home truly has it all space, style, and charm. Come see it before its gone! (id:50886)
Property Details
| MLS® Number | N12088792 |
| Property Type | Single Family |
| Community Name | Westbrook |
| Parking Space Total | 2 |
Building
| Bathroom Total | 3 |
| Bedrooms Above Ground | 4 |
| Bedrooms Total | 4 |
| Appliances | Garage Door Opener Remote(s), Water Softener, Dishwasher, Dryer, Stove, Washer, Window Coverings, Refrigerator |
| Basement Development | Unfinished |
| Basement Type | N/a (unfinished) |
| Construction Style Attachment | Attached |
| Cooling Type | Central Air Conditioning |
| Exterior Finish | Brick, Stone |
| Flooring Type | Ceramic |
| Foundation Type | Poured Concrete, Block |
| Half Bath Total | 1 |
| Heating Fuel | Natural Gas |
| Heating Type | Forced Air |
| Stories Total | 2 |
| Size Interior | 1,500 - 2,000 Ft2 |
| Type | Row / Townhouse |
| Utility Water | Municipal Water |
Parking
| Garage |
Land
| Acreage | No |
| Sewer | Sanitary Sewer |
| Size Depth | 92 Ft ,4 In |
| Size Frontage | 44 Ft ,7 In |
| Size Irregular | 44.6 X 92.4 Ft |
| Size Total Text | 44.6 X 92.4 Ft |
Rooms
| Level | Type | Length | Width | Dimensions |
|---|---|---|---|---|
| Second Level | Primary Bedroom | 5.77 m | 4.9 m | 5.77 m x 4.9 m |
| Second Level | Bedroom 2 | 3.63 m | 3.43 m | 3.63 m x 3.43 m |
| Second Level | Bedroom 3 | 3.84 m | 3.2 m | 3.84 m x 3.2 m |
| Second Level | Bedroom 4 | 3.99 m | 3.05 m | 3.99 m x 3.05 m |
| Ground Level | Living Room | 5.44 m | 3.25 m | 5.44 m x 3.25 m |
| Ground Level | Dining Room | 5.44 m | 3.25 m | 5.44 m x 3.25 m |
| Ground Level | Family Room | 4.8 m | 3.15 m | 4.8 m x 3.15 m |
| Ground Level | Kitchen | 5.69 m | 5.08 m | 5.69 m x 5.08 m |
| Ground Level | Laundry Room | 2.84 m | 2.01 m | 2.84 m x 2.01 m |
https://www.realtor.ca/real-estate/28181489/87-maffey-crescent-richmond-hill-westbrook-westbrook
Contact Us
Contact us for more information
Isaac Han
Salesperson
(905) 305-0505
www.isaachan.com/
208 - 8901 Woodbine Ave
Markham, Ontario L3R 9Y4
(905) 305-0505
(905) 305-0506
www.remaxcrossroads.ca/


