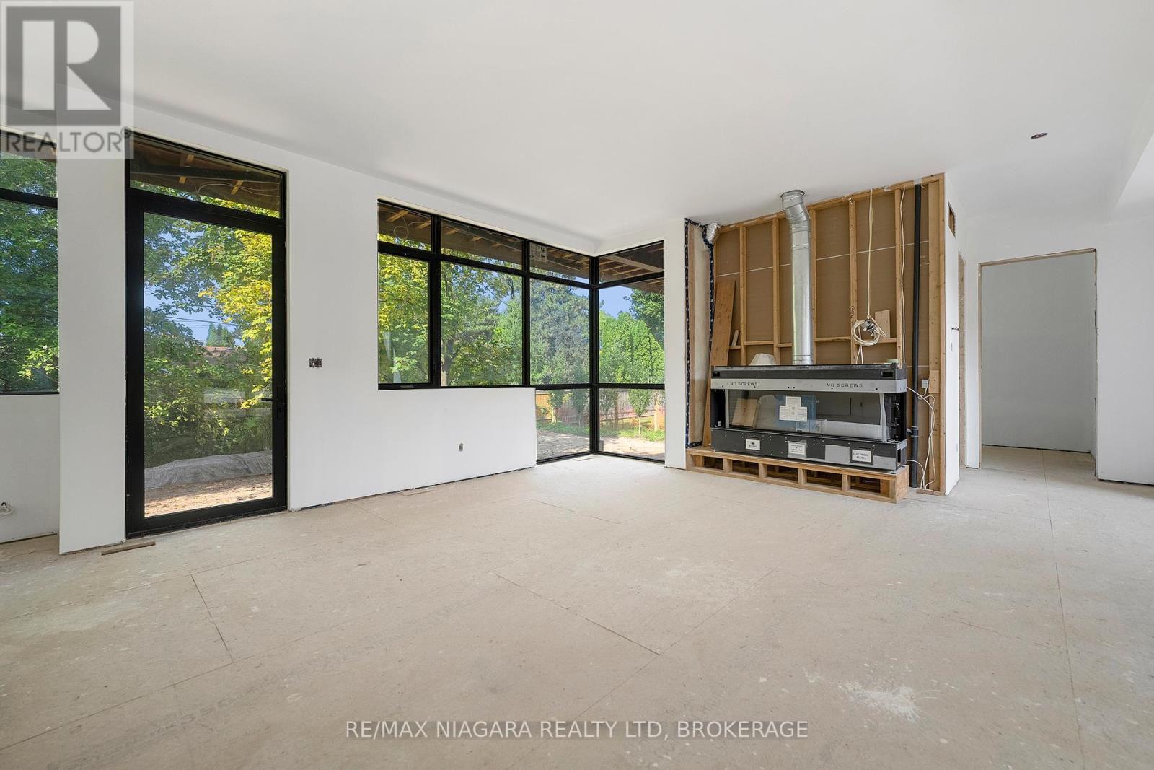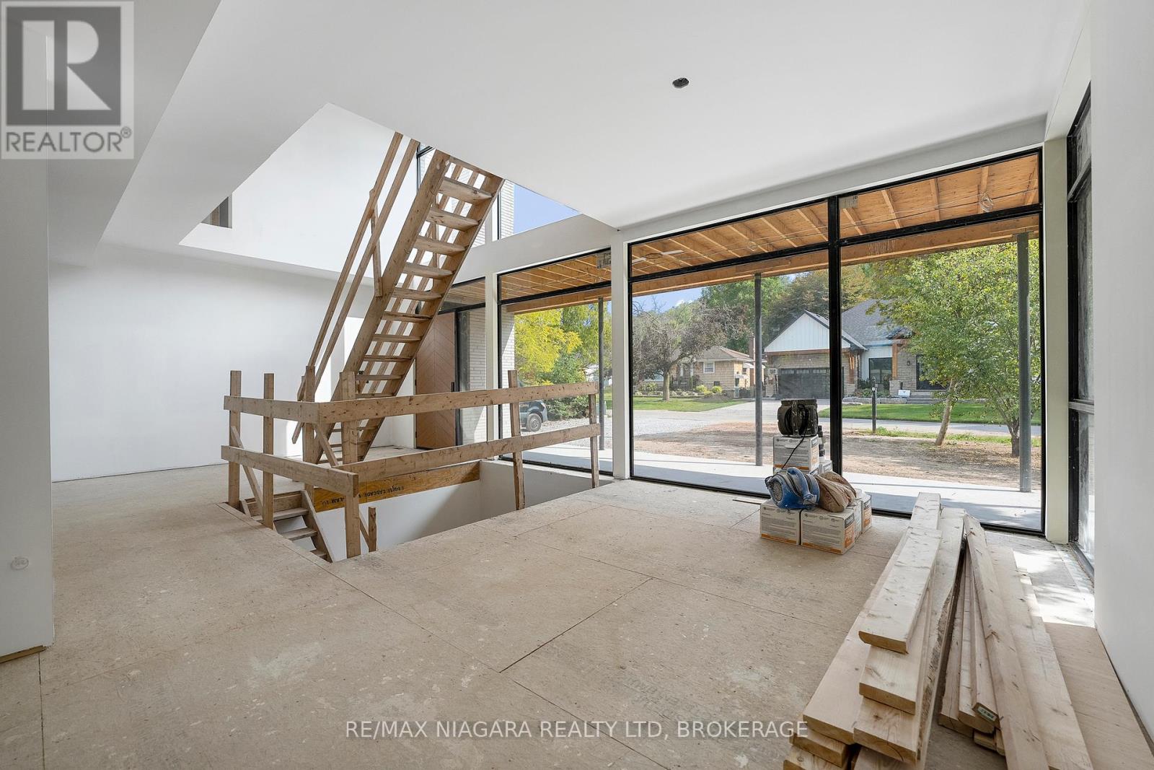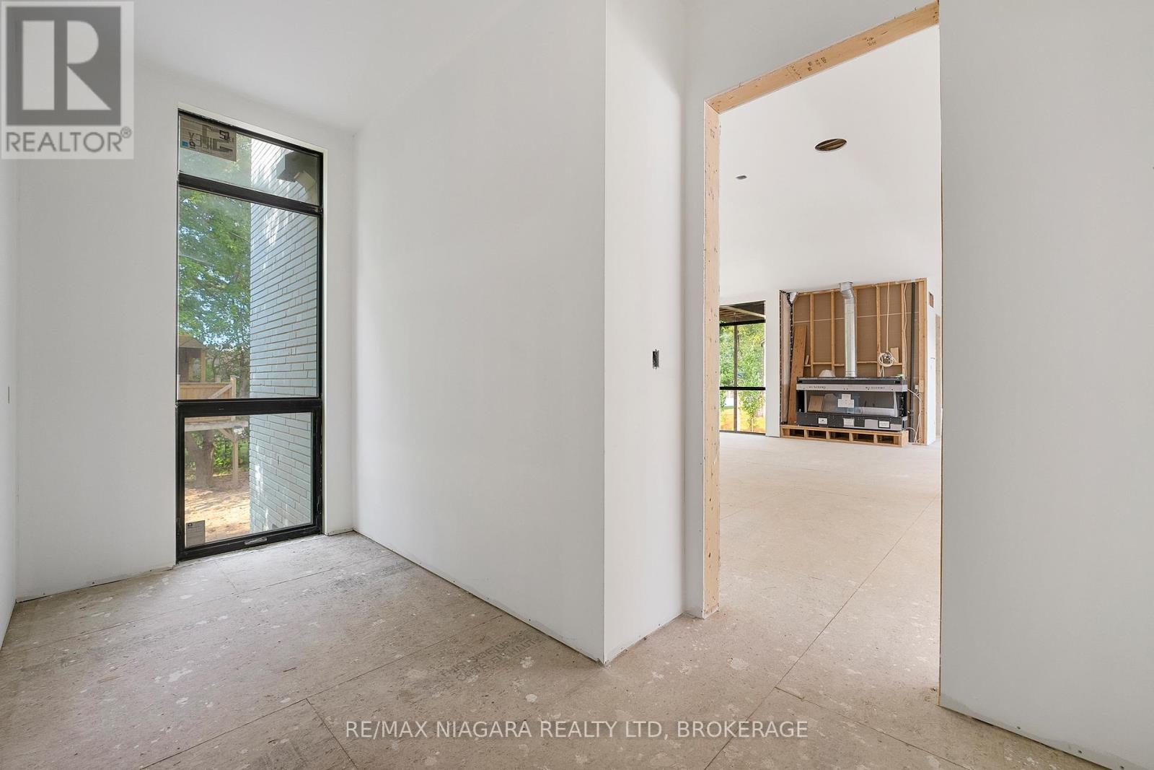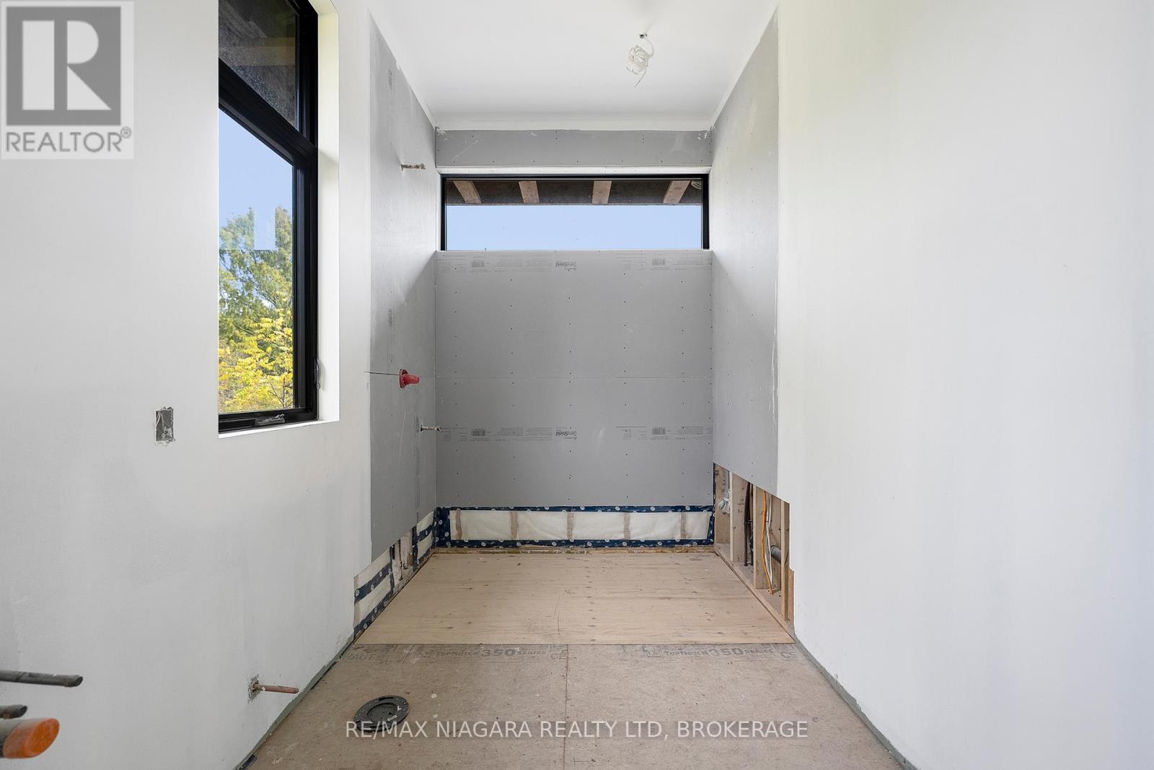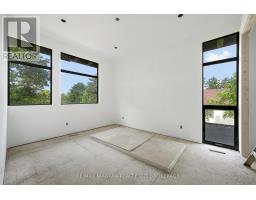8 Kent Street Niagara-On-The-Lake, Ontario L0S 1L0
$1,929,900
Introducing 8 Kent Street, an exquisite custom built home that is ready for your finishing touches. This property is nestled in Niagara-on-the-Lake. Boasting breathtaking views of the Escarpment and steps away from the tranquil Niagara River. With 3 bedrooms and 2+1 bathrooms spread across its well-designed layout, this residence offers 2800 square feet of luxury living. As you step inside, floor-to-ceiling windows bathe the interior in an abundance of natural light, illuminating the highend finishes that adorn this home. The 10-foot ceilings and open concept design enhance the spaciousness, while the grand foyer welcomes you with a striking custom open tread staircase. The heart of this home lies in its gourmet kitchen, where a magnificent 10-foot-long island takes center stage. Perfect for entertaining, it provides ample space for culinary creations. Hardwood and ceramic tiled floors add a touch of sophistication, seamlessly connecting the various living areas. Indulge in the lap of luxury with the meticulously chosen sinks, tubs, and toilets that adorn the bathrooms throughout the home. Walk-up basement provides convenient access to the outdoors and limitless possibilities for customization. Situated on an expansive 80' x 120' lot, this residence is embraced by mature trees, offering privacy and tranquility. Additionally, a stunning wrap-around front porch beckons you to relax and enjoy the surrounding natural beauty. UNDER POWER OF SALE. (id:50886)
Property Details
| MLS® Number | X12088853 |
| Property Type | Single Family |
| Community Name | 106 - Queenston |
| Features | Level |
| Parking Space Total | 6 |
| Structure | Porch |
Building
| Bathroom Total | 2 |
| Bedrooms Above Ground | 3 |
| Bedrooms Total | 3 |
| Age | New Building |
| Amenities | Fireplace(s) |
| Appliances | Dishwasher, Dryer, Garage Door Opener, Microwave, Hood Fan, Stove, Washer, Refrigerator |
| Basement Development | Unfinished |
| Basement Features | Walk-up |
| Basement Type | N/a (unfinished) |
| Construction Style Attachment | Detached |
| Cooling Type | Central Air Conditioning, Air Exchanger |
| Exterior Finish | Stucco, Stone |
| Foundation Type | Poured Concrete |
| Half Bath Total | 1 |
| Heating Fuel | Natural Gas |
| Heating Type | Forced Air |
| Stories Total | 2 |
| Size Interior | 2,500 - 3,000 Ft2 |
| Type | House |
| Utility Water | Municipal Water |
Parking
| Attached Garage | |
| Garage |
Land
| Acreage | No |
| Fence Type | Fenced Yard |
| Sewer | Sanitary Sewer |
| Size Depth | 120 Ft ,3 In |
| Size Frontage | 80 Ft ,3 In |
| Size Irregular | 80.3 X 120.3 Ft |
| Size Total Text | 80.3 X 120.3 Ft|under 1/2 Acre |
| Zoning Description | R |
Rooms
| Level | Type | Length | Width | Dimensions |
|---|---|---|---|---|
| Second Level | Bathroom | Measurements not available | ||
| Second Level | Laundry Room | 2.59 m | 2.06 m | 2.59 m x 2.06 m |
| Second Level | Primary Bedroom | 4.55 m | 3.78 m | 4.55 m x 3.78 m |
| Second Level | Bedroom | 4.55 m | 3.78 m | 4.55 m x 3.78 m |
| Second Level | Bedroom | 4.62 m | 3.66 m | 4.62 m x 3.66 m |
| Main Level | Living Room | 5.11 m | 5.05 m | 5.11 m x 5.05 m |
| Main Level | Dining Room | 5.36 m | 3.81 m | 5.36 m x 3.81 m |
| Main Level | Pantry | 4.14 m | 2.36 m | 4.14 m x 2.36 m |
| Main Level | Kitchen | 5.69 m | 3.3 m | 5.69 m x 3.3 m |
| Main Level | Bathroom | Measurements not available | ||
| Main Level | Mud Room | 3.53 m | 2.39 m | 3.53 m x 2.39 m |
Utilities
| Cable | Available |
| Wireless | Available |
Contact Us
Contact us for more information
Shawn Delaat
Salesperson
261 Martindale Road Unit 12a
St. Catharines, Ontario L2W 1A2
(905) 687-9600
(905) 687-9494
www.remaxniagara.ca/












