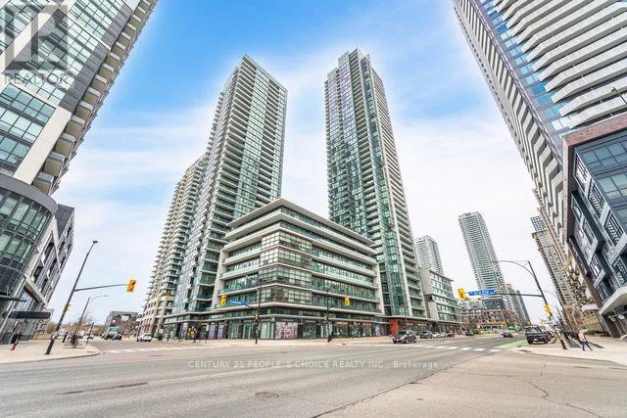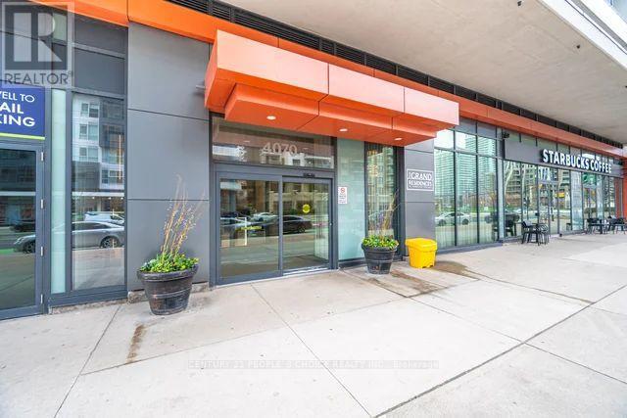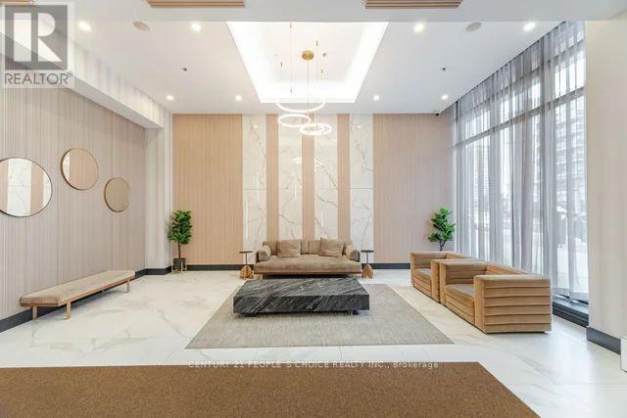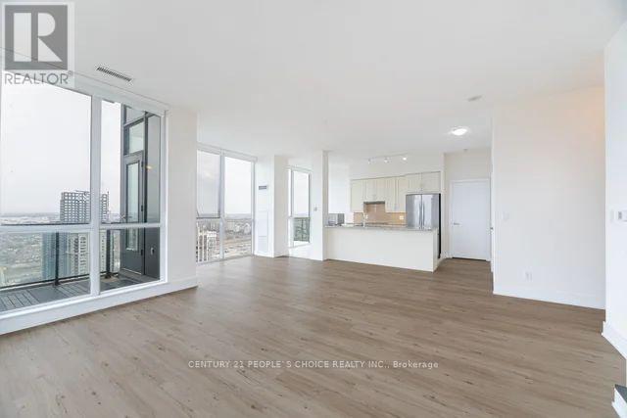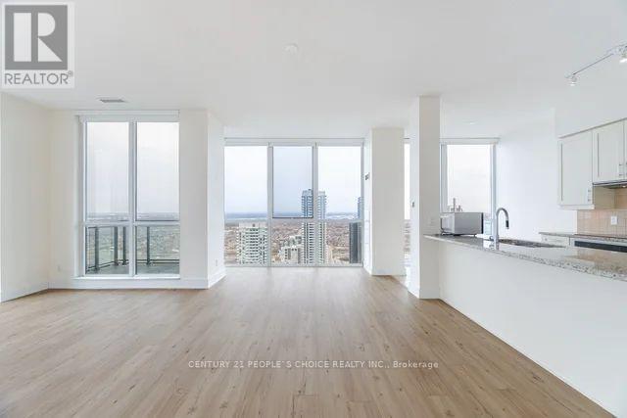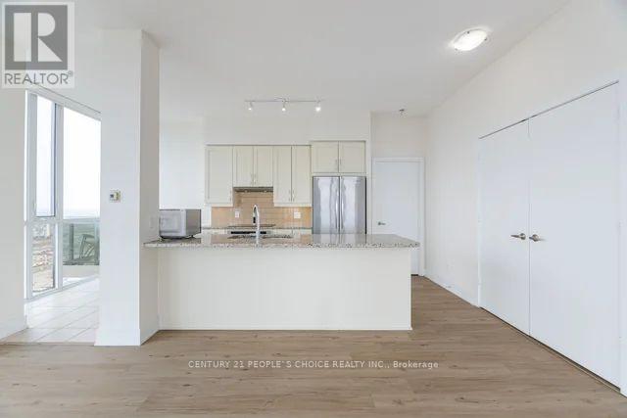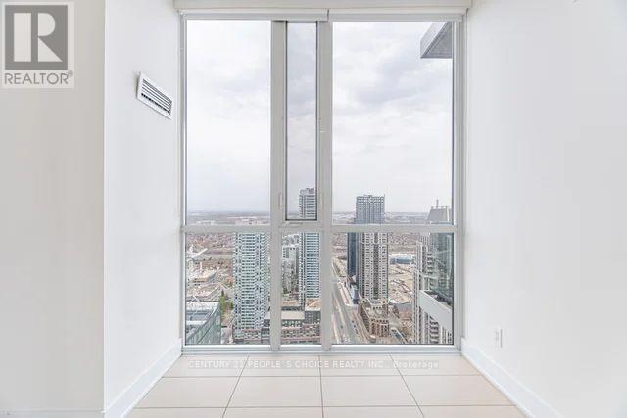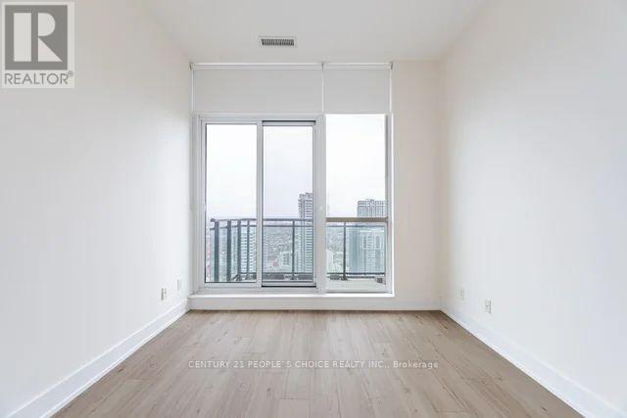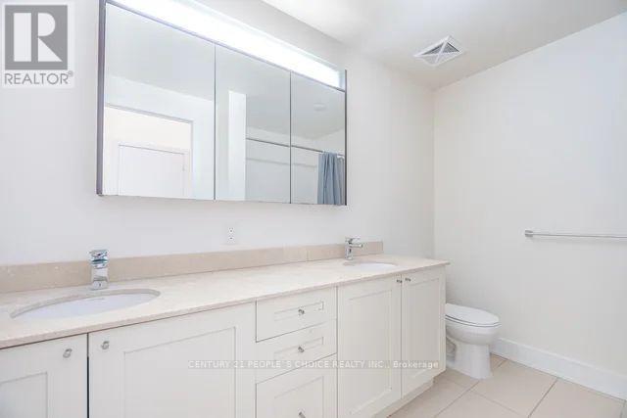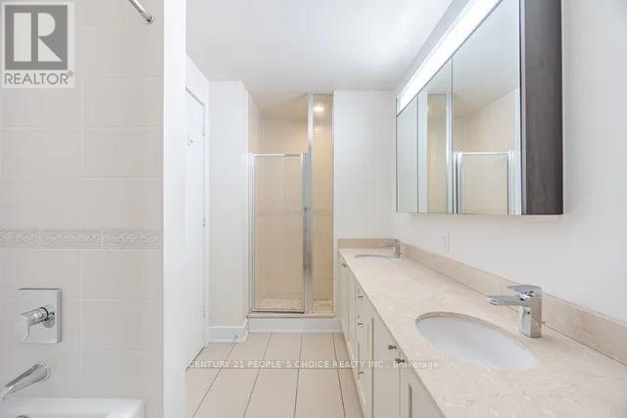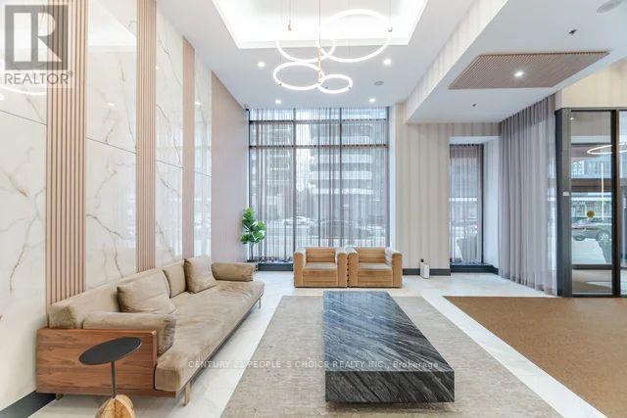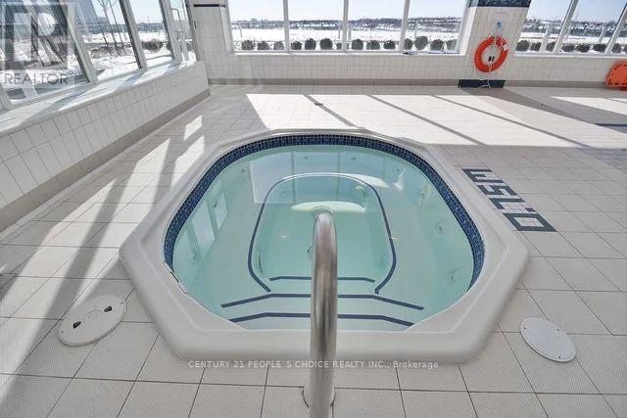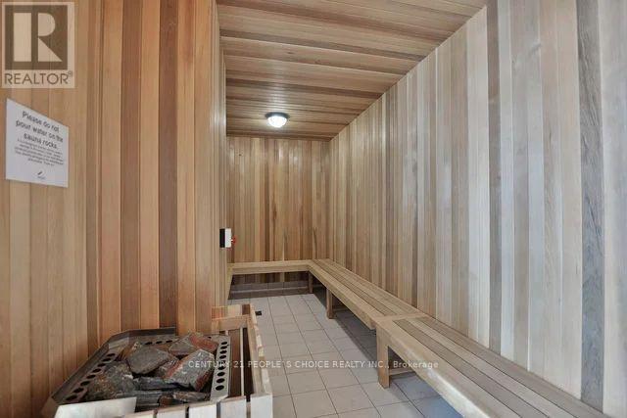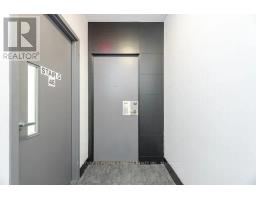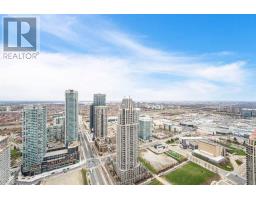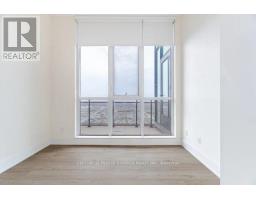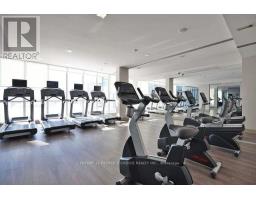Ph4603 - 4070 Confederation Parkway Mississauga, Ontario L5B 0E9
$4,200 Monthly
Welcome to this Beautiful & Renovated Townhouse in Mississauga. Many Amazing Features &Upgrades including, Elevated & Bright Foyer leading to the Large & Modern Kitchen with Ceramic Floor, Quartz Countertop, Stainless-steel appliances & larger windows. Open concept Living and Dining room with walkout to the large Balcony. Pot lights through out on the Main level. Upgraded Staircase, Large 4 Bedrooms with Quality Hardwood flooring, Closets and Larger windows. Renovated Full bathroom accommodating the Primary & other Bedrooms. Large Walkout Basement offer Separate Entrance, large Rec room, Full bathroom with Laundry and Kitchen, makes it Ideal for the Big families and/or with Income potential. Any person with special needs/ on wheel chair could also be conveniently using the walkout basement. Fully Fenced & Walkout backyard with the Interlocking throughout makes it easier to maintain and enjoy with no neighbors behind. Parking in Garage and on Driveway. Condo Fees included Water & Cable etc. Lower utilities cost. Close to all Amenities including, Grocery, Shopping including Westwood Mall& Walmart, Bus stop, Schools, All major Highways & Airport. Don't Delay, Just View & Buy! (id:50886)
Property Details
| MLS® Number | W12090034 |
| Property Type | Single Family |
| Community Name | City Centre |
| Amenities Near By | Park, Public Transit, Schools |
| Community Features | Pet Restrictions |
| Features | Balcony |
| Parking Space Total | 2 |
| View Type | View |
Building
| Bathroom Total | 3 |
| Bedrooms Above Ground | 3 |
| Bedrooms Below Ground | 1 |
| Bedrooms Total | 4 |
| Age | 6 To 10 Years |
| Amenities | Security/concierge, Exercise Centre, Party Room, Visitor Parking, Storage - Locker |
| Appliances | Dishwasher, Dryer, Stove, Washer, Refrigerator |
| Cooling Type | Central Air Conditioning |
| Exterior Finish | Steel |
| Fireplace Present | Yes |
| Flooring Type | Wood, Ceramic, Carpeted |
| Heating Fuel | Natural Gas |
| Heating Type | Forced Air |
| Size Interior | 1,600 - 1,799 Ft2 |
| Type | Apartment |
Parking
| No Garage |
Land
| Acreage | No |
| Land Amenities | Park, Public Transit, Schools |
Rooms
| Level | Type | Length | Width | Dimensions |
|---|---|---|---|---|
| Main Level | Living Room | 6.7 m | 6.73 m | 6.7 m x 6.73 m |
| Main Level | Dining Room | 6.7 m | 6.73 m | 6.7 m x 6.73 m |
| Main Level | Kitchen | 3.04 m | 2.74 m | 3.04 m x 2.74 m |
| Main Level | Eating Area | 2.74 m | 1.82 m | 2.74 m x 1.82 m |
| Main Level | Primary Bedroom | 3.65 m | 3.04 m | 3.65 m x 3.04 m |
| Main Level | Bedroom 2 | 3.06 m | 3.04 m | 3.06 m x 3.04 m |
| Main Level | Bedroom 3 | 3.04 m | 2.75 m | 3.04 m x 2.75 m |
| Main Level | Den | 1.98 m | 1.67 m | 1.98 m x 1.67 m |
Contact Us
Contact us for more information
Firas Goria
Salesperson
120 Matheson Blvd E #103
Mississauga, Ontario L4Z 1X1
(905) 366-8100
(905) 366-8101

