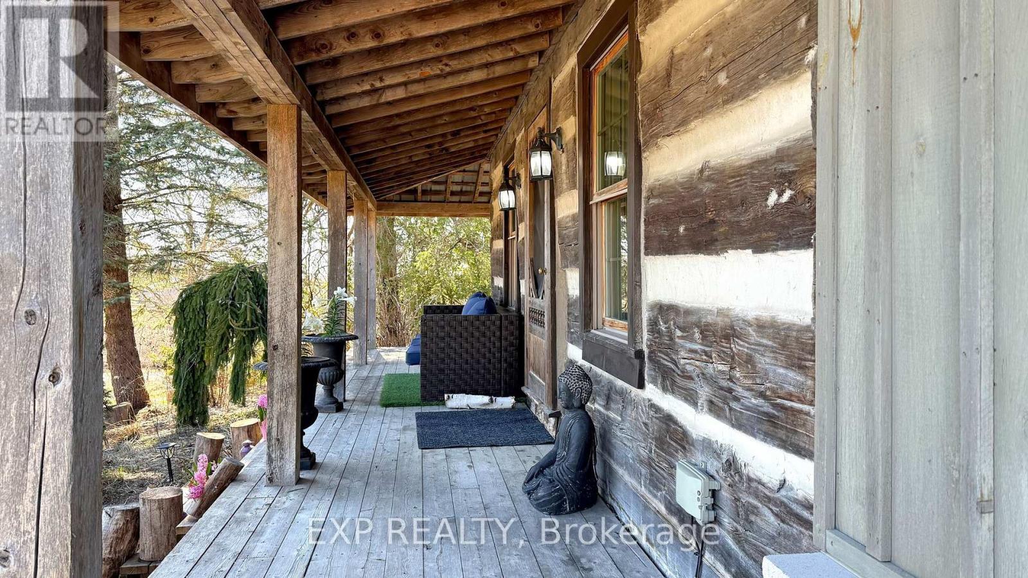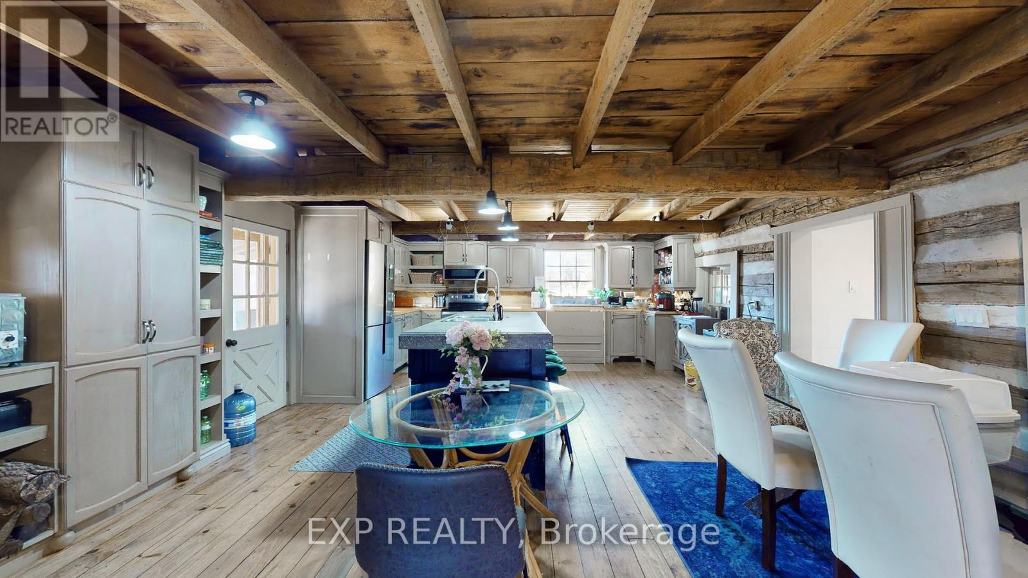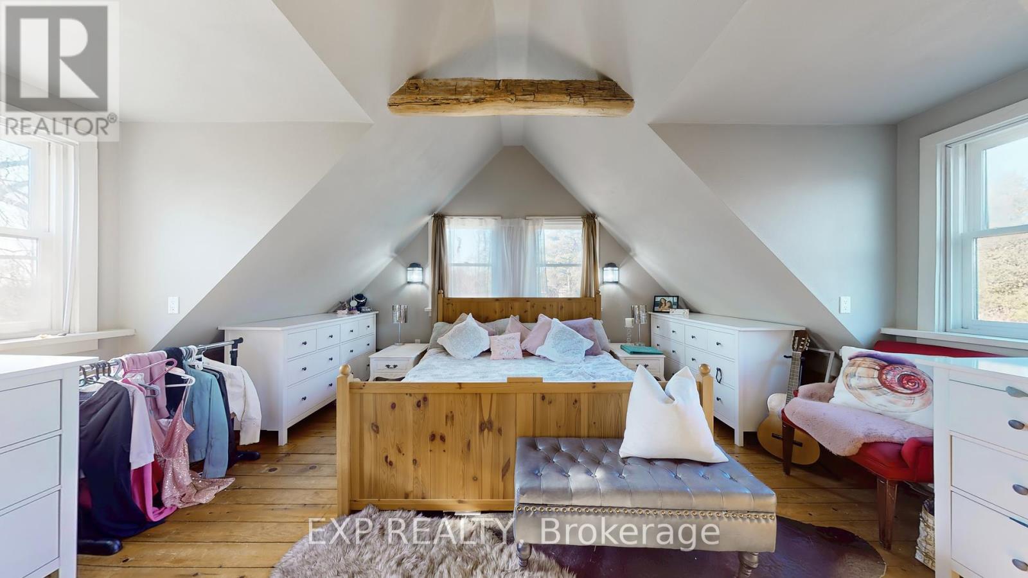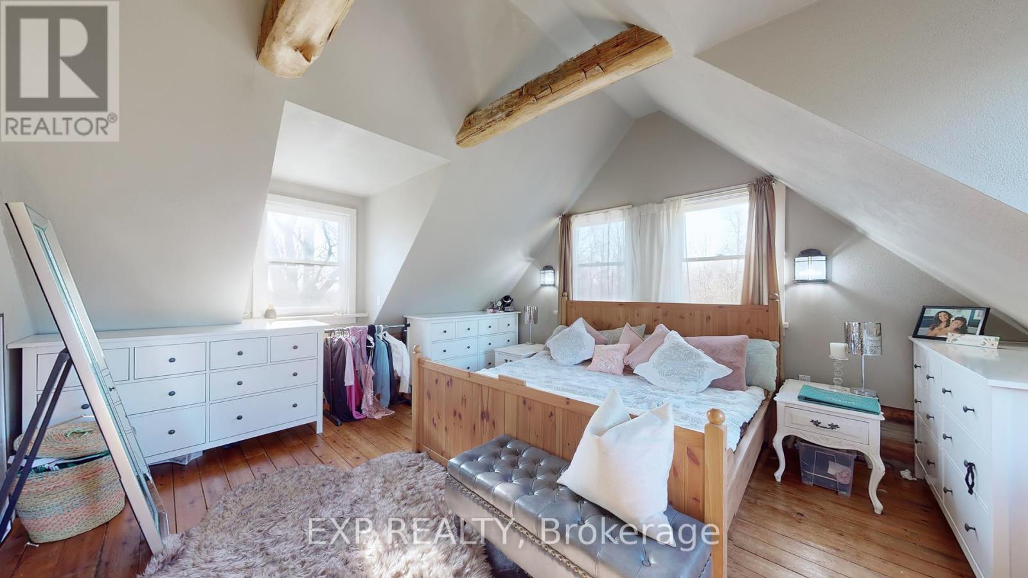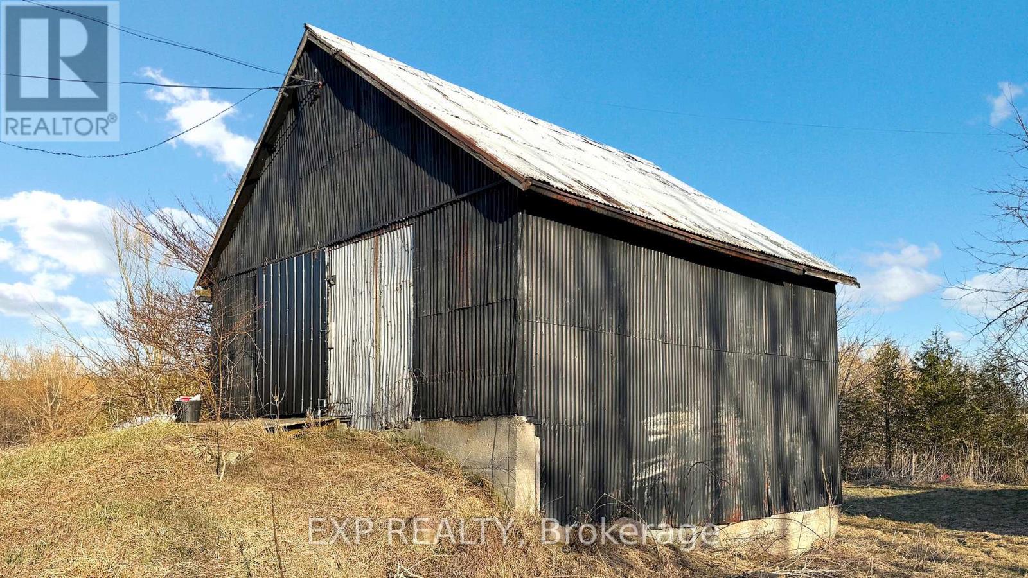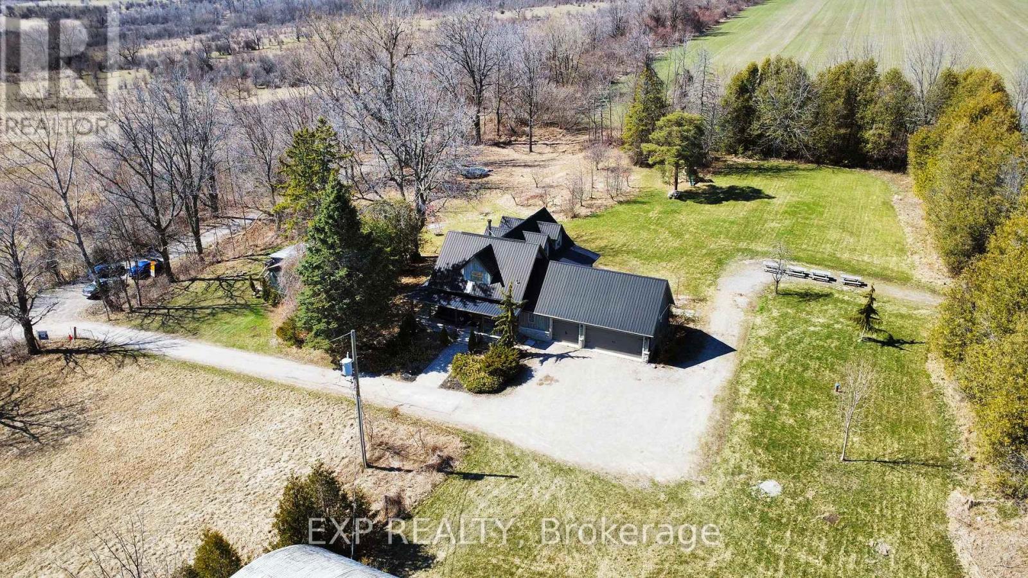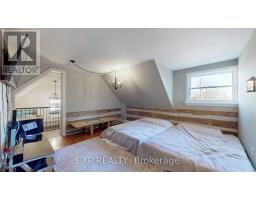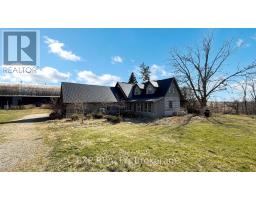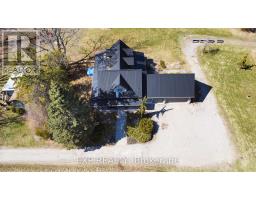4 Bedroom
3 Bathroom
2,500 - 3,000 ft2
Fireplace
Heat Pump
Acreage
Landscaped
$1,499,000
Charming Log home built in 2000, surrounded by fertile farmland, apple orchard, pond, stream, 14,000 square foot barn (equipped with 600 amp service and fully wired for growing plants, complete with ventilation and heating. Seller believes it is 600 Amp, to be confirmed by buyer) situated on almost 41 beautiful acres. This gorgeous property features the master with vaulted ceilings with log accents in the ceiling. The upstairs has two more bedrooms with a large sitting room. The basement is set up as an in-law suite with tons of storage. The double car garage boasts lots of storage space or room for 2 cars. Mobile home not included in the sale of the property. (id:50886)
Property Details
|
MLS® Number
|
E12090740 |
|
Property Type
|
Agriculture |
|
Community Name
|
Rural Clarington |
|
Farm Type
|
Farm |
|
Features
|
Hillside, Wooded Area, Rolling, Lighting, Dry |
|
Parking Space Total
|
22 |
|
Structure
|
Porch |
Building
|
Bathroom Total
|
3 |
|
Bedrooms Above Ground
|
3 |
|
Bedrooms Below Ground
|
1 |
|
Bedrooms Total
|
4 |
|
Appliances
|
Hot Tub, Dryer, Stove, Washer, Refrigerator |
|
Basement Development
|
Finished |
|
Basement Type
|
N/a (finished) |
|
Exterior Finish
|
Log |
|
Fireplace Present
|
Yes |
|
Fireplace Total
|
1 |
|
Fireplace Type
|
Woodstove |
|
Foundation Type
|
Concrete |
|
Half Bath Total
|
2 |
|
Heating Type
|
Heat Pump |
|
Stories Total
|
2 |
|
Size Interior
|
2,500 - 3,000 Ft2 |
Parking
Land
|
Acreage
|
Yes |
|
Landscape Features
|
Landscaped |
|
Sewer
|
Septic System |
|
Size Irregular
|
1306 X 1359 Acre |
|
Size Total Text
|
1306 X 1359 Acre|25 - 50 Acres |
|
Zoning Description
|
A1 |
Rooms
| Level |
Type |
Length |
Width |
Dimensions |
|
Second Level |
Primary Bedroom |
5.18 m |
4 m |
5.18 m x 4 m |
|
Second Level |
Bedroom 2 |
3 m |
2.74 m |
3 m x 2.74 m |
|
Second Level |
Bedroom 3 |
3 m |
2.74 m |
3 m x 2.74 m |
|
Basement |
Bedroom |
5.8 m |
2.74 m |
5.8 m x 2.74 m |
|
Basement |
Laundry Room |
4.57 m |
3 m |
4.57 m x 3 m |
|
Main Level |
Family Room |
7.31 m |
5.5 m |
7.31 m x 5.5 m |
|
Main Level |
Kitchen |
7.78 m |
7.31 m |
7.78 m x 7.31 m |
|
Main Level |
Office |
3 m |
2.43 m |
3 m x 2.43 m |
|
Main Level |
Sitting Room |
4.6 m |
2.43 m |
4.6 m x 2.43 m |
Utilities
https://www.realtor.ca/real-estate/28186015/5019-jewel-road-clarington-rural-clarington





