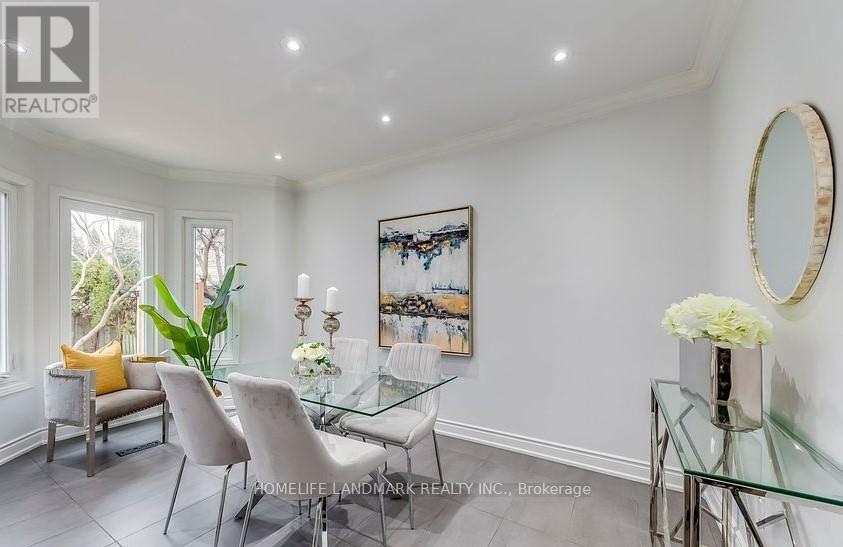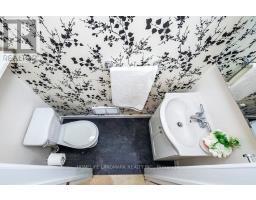2093 Shorncliffe Boulevard Oakville, Ontario L6M 3N8
$4,000 Monthly
Beautifully updated 3-bed home. Engulfed in mature landscaping, the property welcomes you with an elegant aggregate stone front walkway.Step inside to embrace the charm and finesse of immaculate hardwood floors spanning the main floor, including the cozy family room. Recessed lighting adds a modern touch, while the finesse of crown moulding infuses a regal vibe. Experience utter comfort in the elevated family room, crowned with a warm and inviting fireplace. The Lower Level features a spacious Recreation Room and an office.A home where meticulous maintenance meets sublime style.Close to public transit, Garth Webb secondary shool (id:50886)
Property Details
| MLS® Number | W12089920 |
| Property Type | Single Family |
| Community Name | 1019 - WM Westmount |
| Parking Space Total | 3 |
Building
| Bathroom Total | 4 |
| Bedrooms Above Ground | 3 |
| Bedrooms Total | 3 |
| Appliances | Water Heater |
| Basement Development | Finished |
| Basement Type | N/a (finished) |
| Construction Style Attachment | Detached |
| Cooling Type | Central Air Conditioning |
| Exterior Finish | Brick Facing, Brick |
| Fireplace Present | Yes |
| Foundation Type | Block |
| Half Bath Total | 2 |
| Heating Fuel | Natural Gas |
| Heating Type | Forced Air |
| Stories Total | 2 |
| Size Interior | 1,500 - 2,000 Ft2 |
| Type | House |
| Utility Water | Municipal Water |
Parking
| Attached Garage | |
| Garage |
Land
| Acreage | No |
| Sewer | Sanitary Sewer |
| Size Depth | 109 Ft ,7 In |
| Size Frontage | 30 Ft |
| Size Irregular | 30 X 109.6 Ft |
| Size Total Text | 30 X 109.6 Ft |
Contact Us
Contact us for more information
Michelle Cao
Salesperson
7240 Woodbine Ave Unit 103
Markham, Ontario L3R 1A4
(905) 305-1600
(905) 305-1609
www.homelifelandmark.com/











































