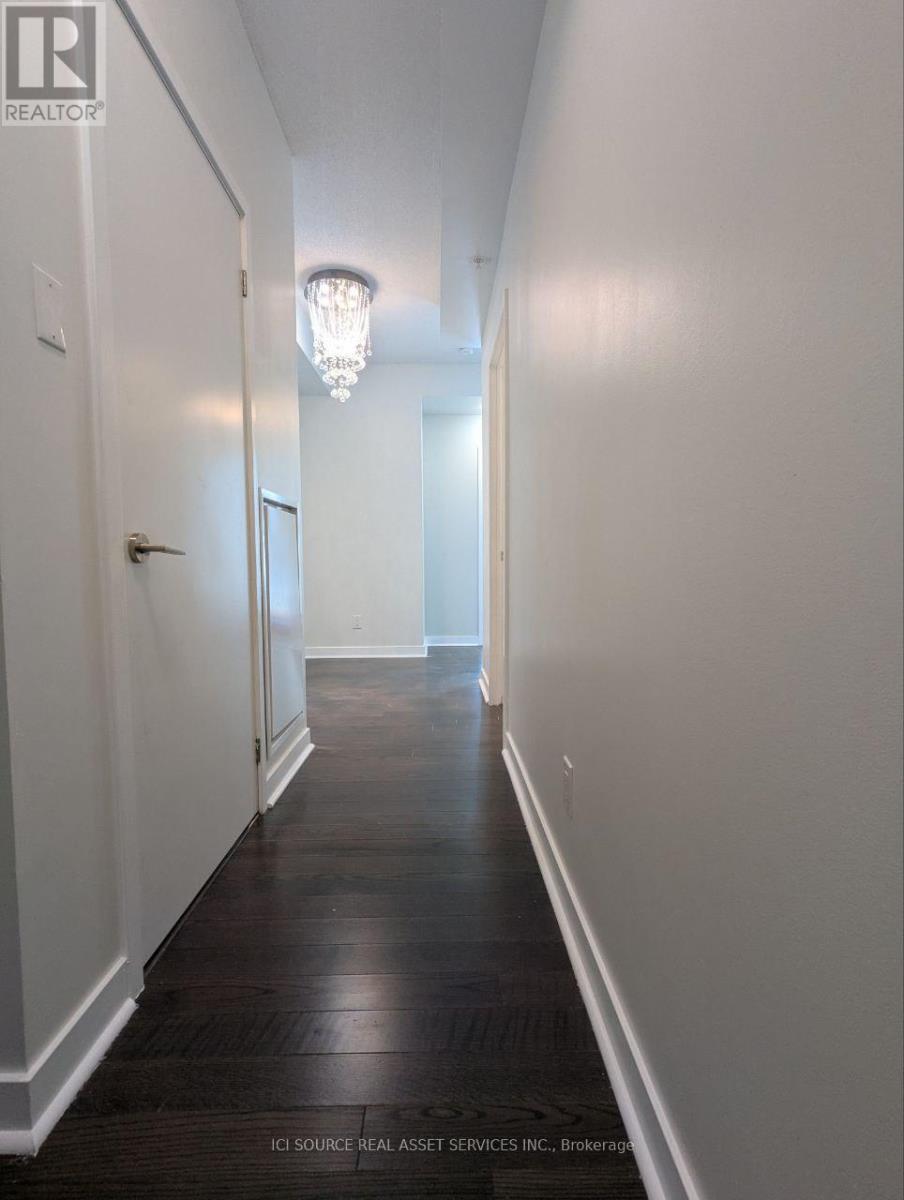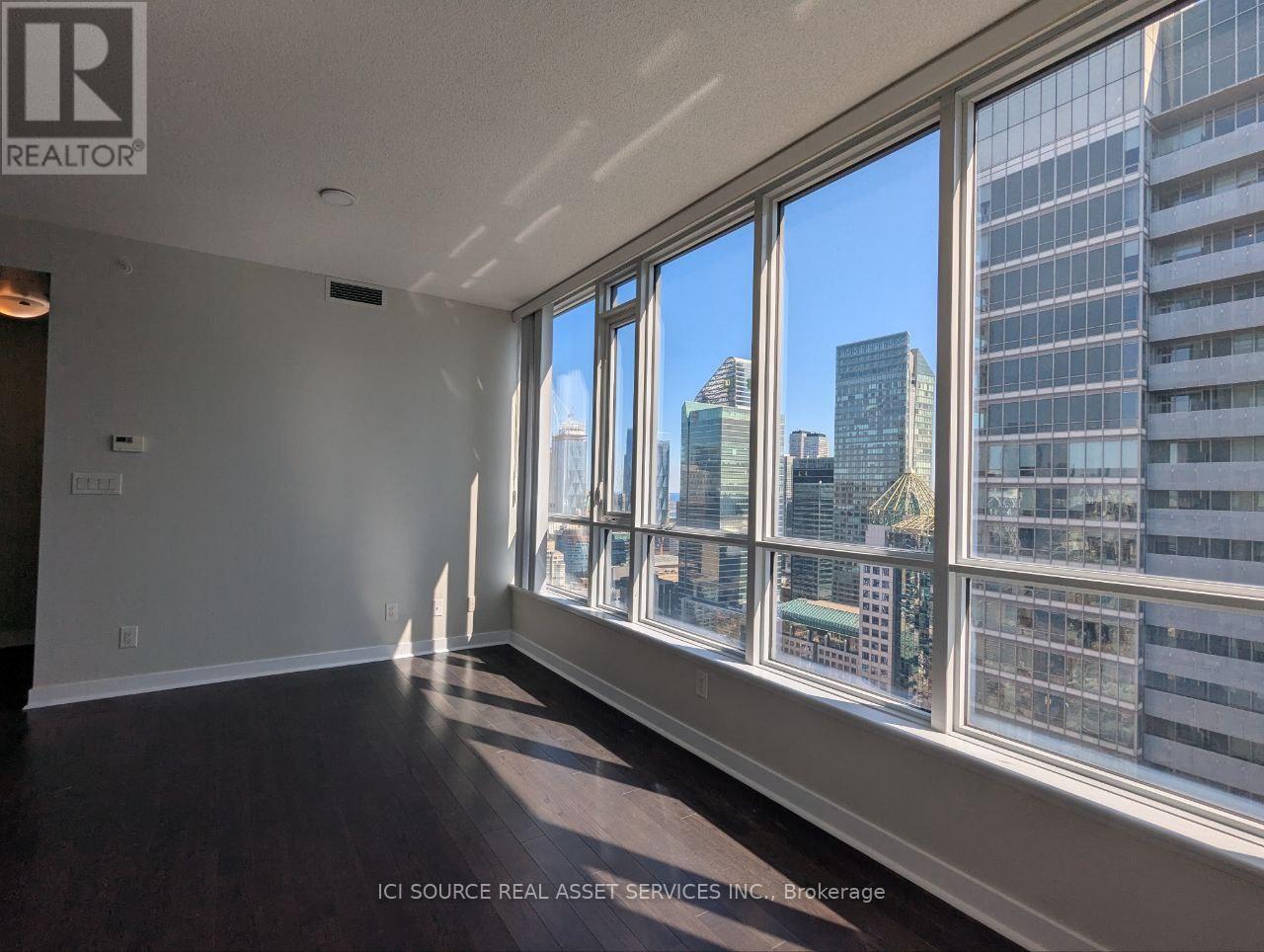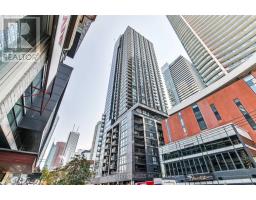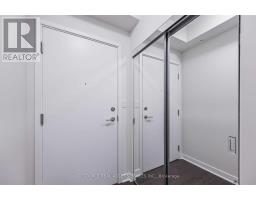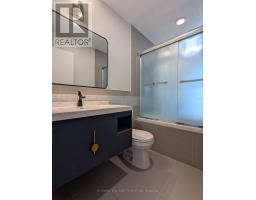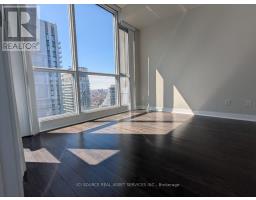4109 - 295 Adelaide Street W Toronto, Ontario M5V 0L4
$3,300 Monthly
Spacious Renovated Corner Unit with Skyline Views in Prime Downtown Toronto. Welcome to this bright and modern 2-bedroom corner unit, ideally situated in one of Toronto's most vibrant neighborhoods. This beautifully updated suite features a functional split-bedroom layout, with an entry way that offers space for a home office or extra den. Enjoy stunning skyline views through 9-foot floor-to-ceiling windows, flooding the space with natural light. The unit boasts hardwood flooring throughout, brand-new kitchen cabinets and appliances, upgraded bathrooms, and has been freshly painted move-in ready with a contemporary touch. Located in the heart of the Entertainment District, you're just steps from the Financial District, PATH, U of T,TIFF, TTC, world-class restaurants, shops, hospitals, and more. Additional highlights: 782 sq. ft. + 50 sq. ft. balcony One parking space and one locker included Stainless steel appliances: brand new induction cooktop stove, over-the-range microwave w/ convection baking, fridge, dishwasher, washer & dryer Access to 5-star building amenities*For Additional Property Details Click The Brochure Icon Below* (id:50886)
Property Details
| MLS® Number | C12089735 |
| Property Type | Single Family |
| Community Name | Waterfront Communities C1 |
| Community Features | Pet Restrictions |
| Features | Balcony |
| Parking Space Total | 1 |
Building
| Bathroom Total | 2 |
| Bedrooms Above Ground | 2 |
| Bedrooms Total | 2 |
| Amenities | Security/concierge, Exercise Centre, Party Room, Visitor Parking, Storage - Locker |
| Appliances | Garage Door Opener Remote(s), Cooktop, Dishwasher, Dryer, Microwave, Range, Stove, Washer, Refrigerator |
| Cooling Type | Central Air Conditioning |
| Exterior Finish | Concrete |
| Half Bath Total | 1 |
| Heating Fuel | Natural Gas |
| Heating Type | Forced Air |
| Size Interior | 700 - 799 Ft2 |
| Type | Apartment |
Parking
| Underground | |
| Garage |
Land
| Acreage | No |
Rooms
| Level | Type | Length | Width | Dimensions |
|---|---|---|---|---|
| Main Level | Bedroom | 3.1 m | 2.8 m | 3.1 m x 2.8 m |
| Main Level | Bedroom 2 | 2.8 m | 3 m | 2.8 m x 3 m |
Contact Us
Contact us for more information
James Tasca
Broker of Record
(800) 253-1787
(855) 517-6424
(855) 517-6424
www.icisource.ca/





