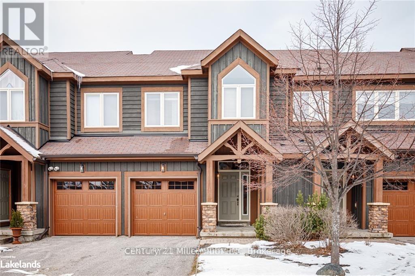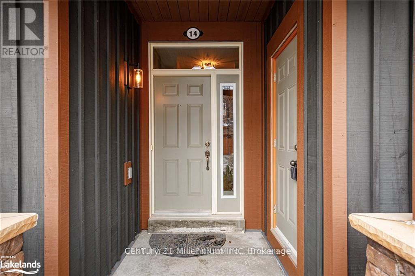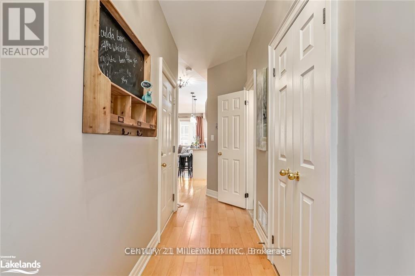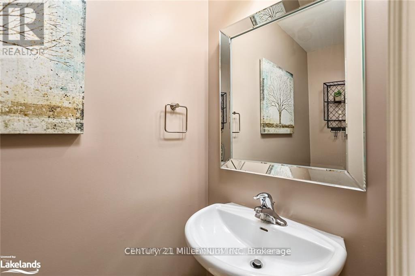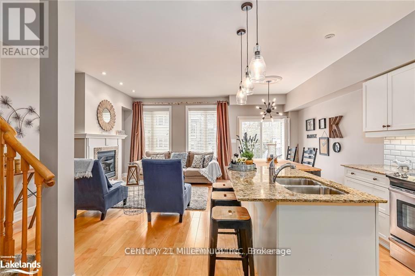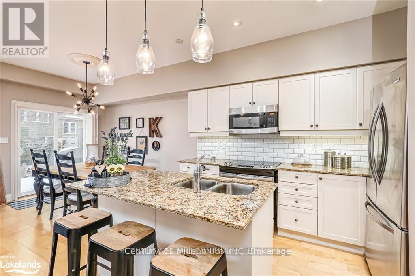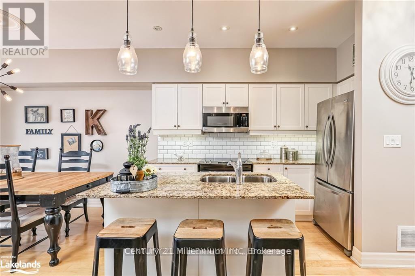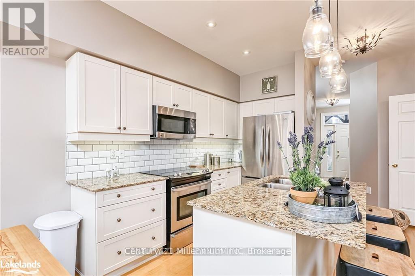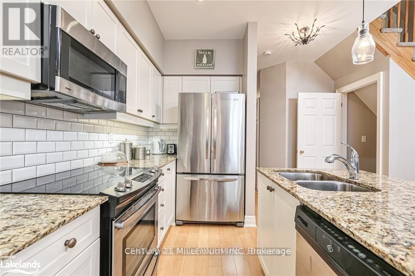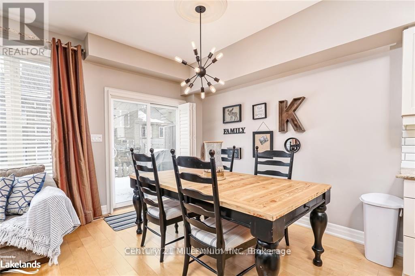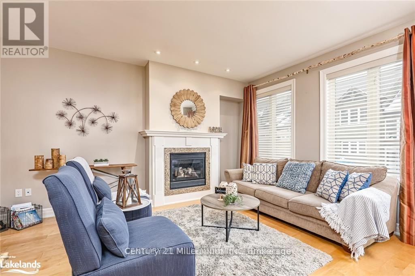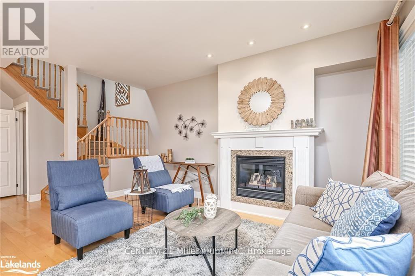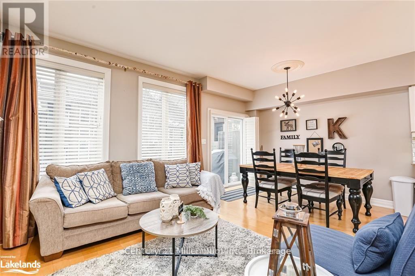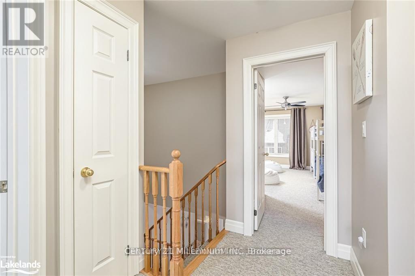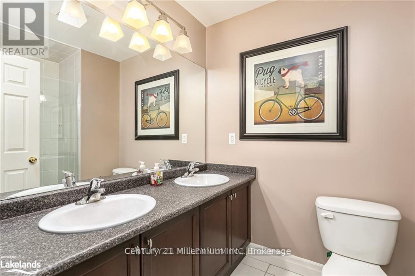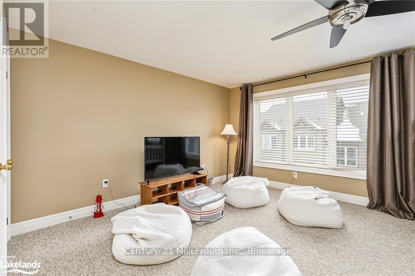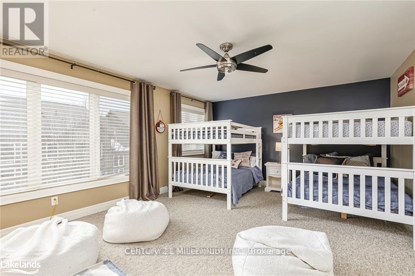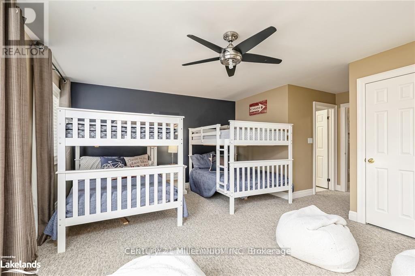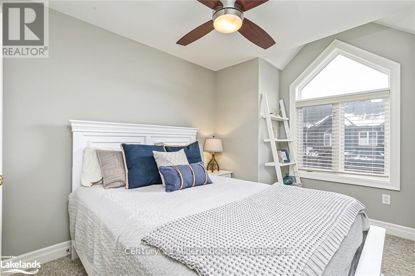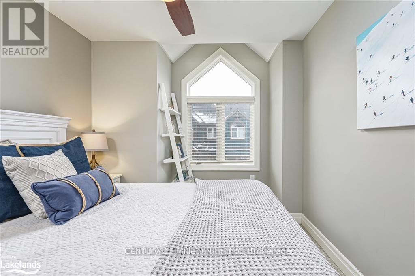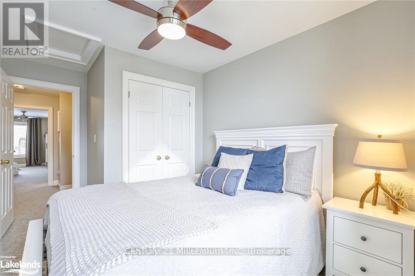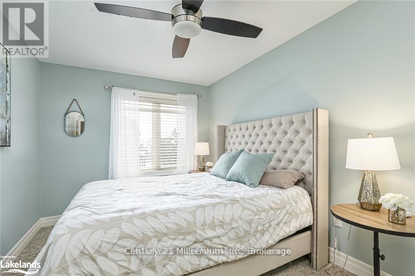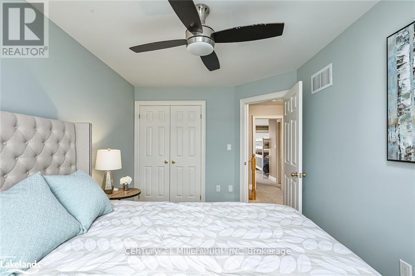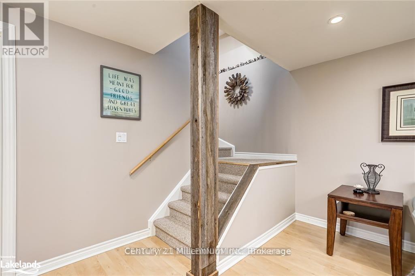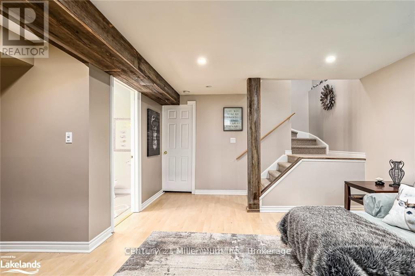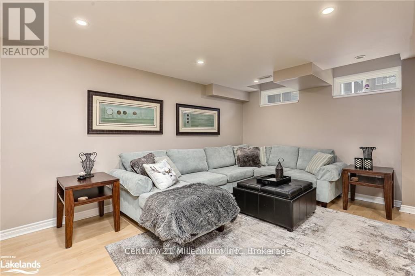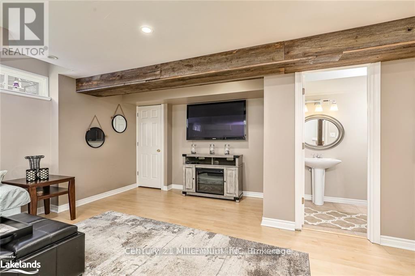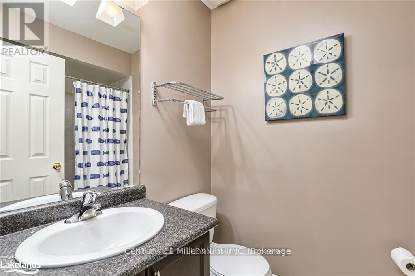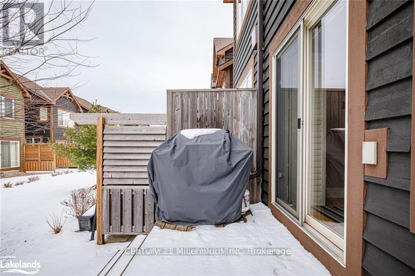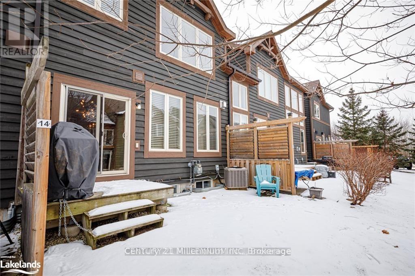14 Wildrose Trail Collingwood, Ontario L9Y 0J5
$2,600 Monthly
Beautiful, fully furnished town home in popular 'Tanglewood' is move-in ready! Enjoy the outdoor pool this Summer while surrounded by golf courses and minutes from private and public ski hills. Open-concept chalet style with stylish, modern finishes throughout. Main floor living/dining with gas fireplace and walk-out to a deck with BBQ. Perfect for large families or for hosting guests, the upper level sleeps 4 adults and up to 8 children with two queen bedrooms and a fantastic owners suite outfitted with two sets of double over double bunk beds and entertainment centre. Fully finished lower level with oversized sectional sofa, fireplace and additional bathroom. Private garage and driveway means parking for two cars. Laundry is en-suite. Walking distance to shopping and restaurants, surrounded by trails. Pack your bags and and enjoy the good life in Collingwood! Available for Summer and ski season: $2,600 is the Spring/Summer/Fall rate, Ski season available at $4,000/month + utilities. (id:50886)
Property Details
| MLS® Number | S12089681 |
| Property Type | Single Family |
| Community Name | Collingwood |
| Amenities Near By | Hospital |
| Community Features | Pet Restrictions |
| Easement | Sub Division Covenants |
| Features | Level, In Suite Laundry |
| Parking Space Total | 2 |
Building
| Bathroom Total | 4 |
| Bedrooms Above Ground | 3 |
| Bedrooms Total | 3 |
| Amenities | Visitor Parking, Fireplace(s) |
| Basement Development | Finished |
| Basement Type | Full (finished) |
| Cooling Type | Central Air Conditioning |
| Exterior Finish | Wood, Stone |
| Fireplace Present | Yes |
| Fireplace Total | 1 |
| Foundation Type | Poured Concrete |
| Half Bath Total | 2 |
| Heating Fuel | Natural Gas |
| Heating Type | Forced Air |
| Stories Total | 2 |
| Size Interior | 1,400 - 1,599 Ft2 |
| Type | Row / Townhouse |
Parking
| Attached Garage | |
| Garage |
Land
| Access Type | Year-round Access |
| Acreage | No |
| Land Amenities | Hospital |
Rooms
| Level | Type | Length | Width | Dimensions |
|---|---|---|---|---|
| Second Level | Primary Bedroom | 4.26 m | 5.48 m | 4.26 m x 5.48 m |
| Second Level | Bedroom | 3.96 m | 2.66 m | 3.96 m x 2.66 m |
| Second Level | Bedroom | 4.57 m | 3.35 m | 4.57 m x 3.35 m |
| Main Level | Living Room | 5.48 m | 3.35 m | 5.48 m x 3.35 m |
| Main Level | Kitchen | 5.48 m | 2.13 m | 5.48 m x 2.13 m |
Utilities
| Wireless | Available |
https://www.realtor.ca/real-estate/28184687/14-wildrose-trail-collingwood-collingwood
Contact Us
Contact us for more information
Krista Bradley
Salesperson
www.bradleybythebay.com/
@bradleybythebay/
41 Hurontario Street
Collingwood, Ontario L9Y 2L7
(705) 445-5640
(705) 445-7810
www.c21m.ca/

