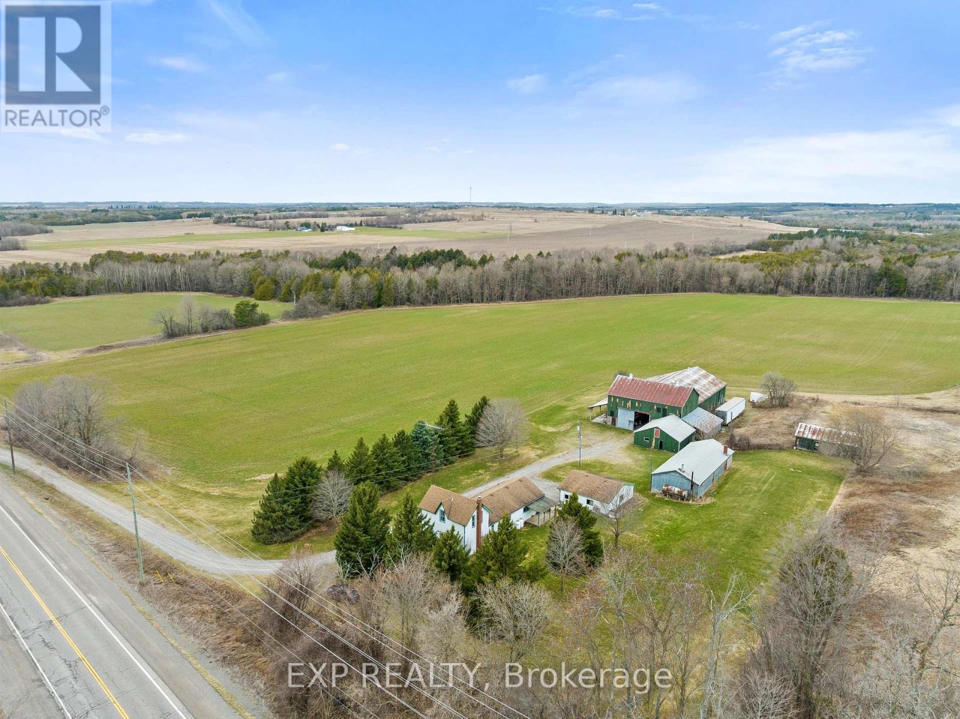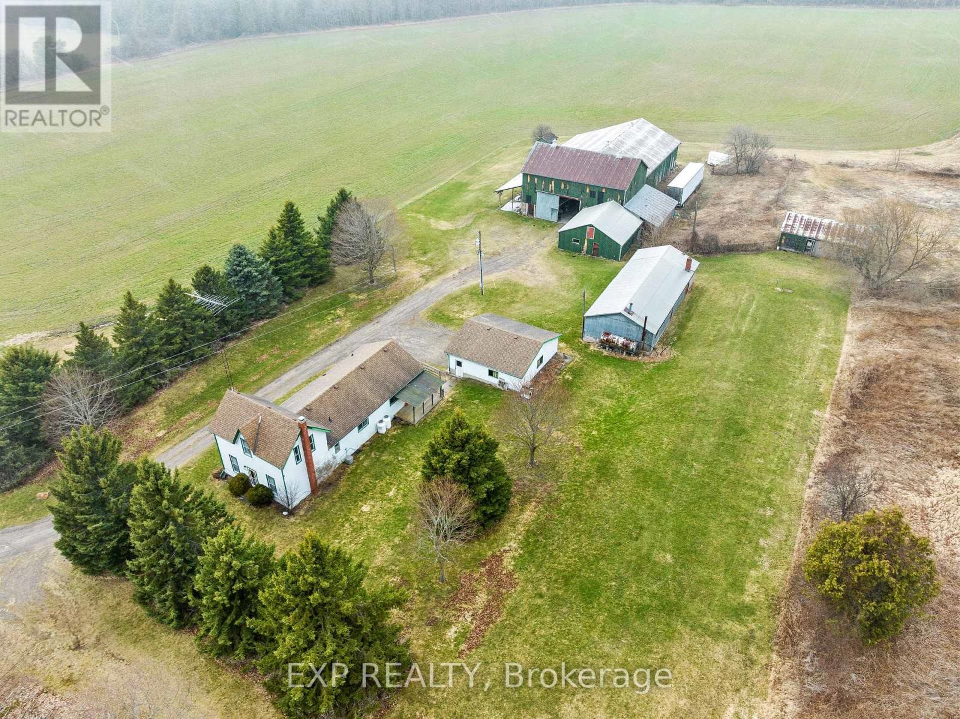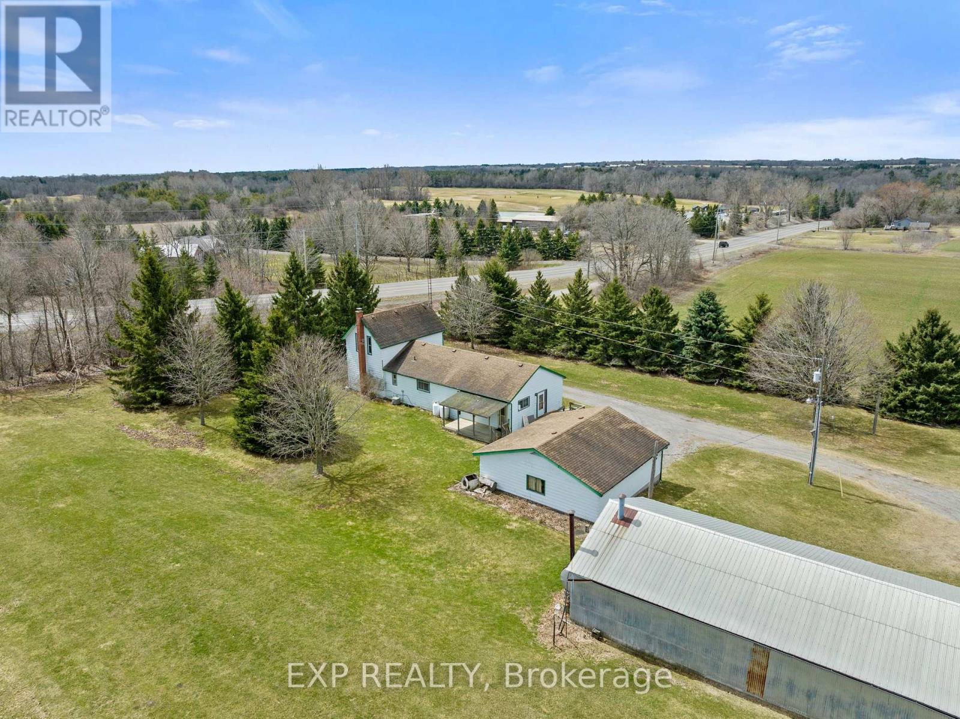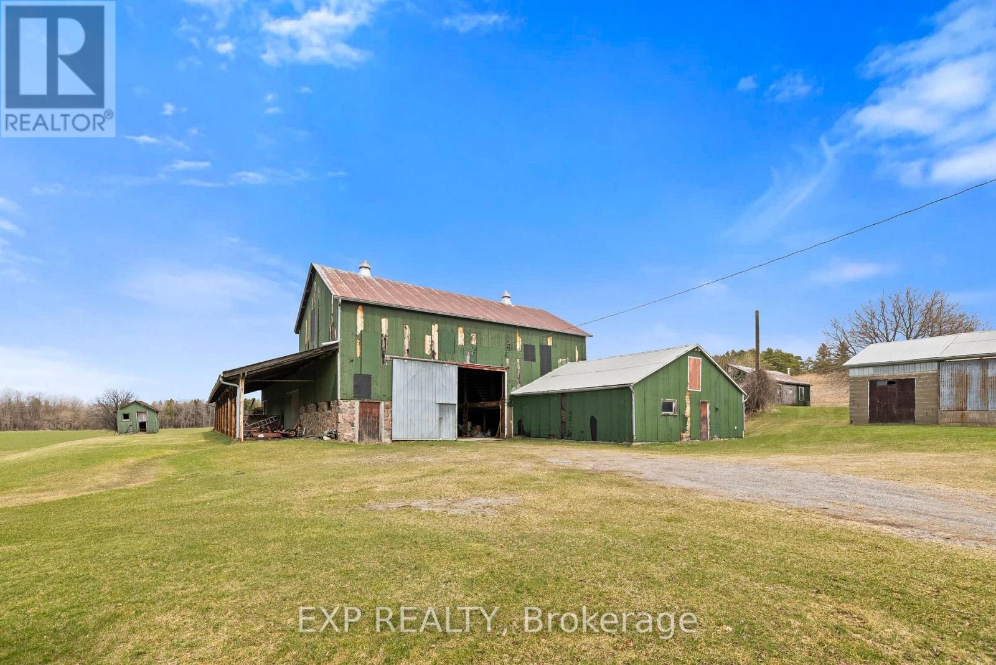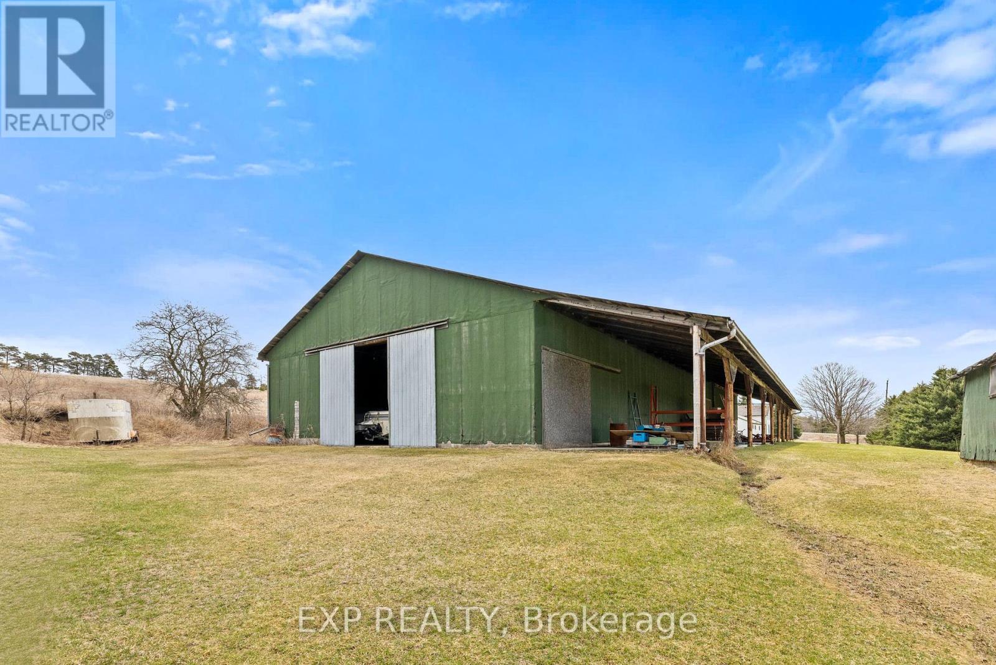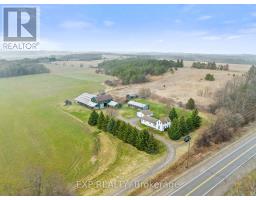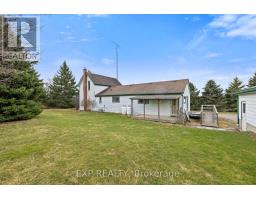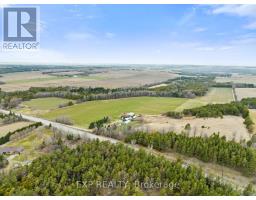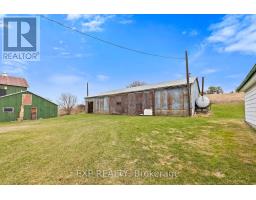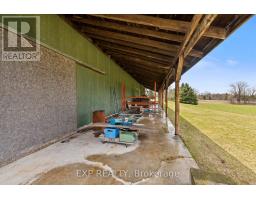3070 Taunton Road E Clarington, Ontario L1C 7A6
$2,800,000
Set on 97.921 sprawling acres of scenic countryside, this picturesque 1871 farmstead offers a rare opportunity to own a piece of rural paradise with incredible potential. The charming 1.5-storey main house offers four bedrooms and two full kitchensone on the main floor and one in the basementmaking it possible for multi-generational living or future rental possibilities. On the upper level offers a cozy den and additional bedroom in a thoughtfully designed upper-level addition. Built on a solid stone foundation, the homes water is fed by a natural stream located on the property, adding to its authentic country character. A fully serviced detached bachelor layout Bunkie, complete with its own kitchen, bathroom, water, and separate septic system, provides the perfect setup for guests, or possible rental income. The property also includes a detached 2-car garage, a practical toolshed, and a spacious barnall with hydrooffering endless space for equipment, hobbies, or agricultural use. Whether you're dreaming of a hobby farm, income property, or simply a peaceful place to call home, this unique offering delivers space, charm, and functionality across nearly 100 acresofopportunity. (id:50886)
Property Details
| MLS® Number | E12090808 |
| Property Type | Single Family |
| Community Name | Rural Clarington |
| Parking Space Total | 22 |
Building
| Bathroom Total | 2 |
| Bedrooms Above Ground | 4 |
| Bedrooms Total | 4 |
| Basement Development | Partially Finished |
| Basement Type | N/a (partially Finished) |
| Construction Style Attachment | Detached |
| Cooling Type | Central Air Conditioning |
| Exterior Finish | Vinyl Siding |
| Foundation Type | Stone |
| Heating Fuel | Propane |
| Heating Type | Forced Air |
| Stories Total | 2 |
| Size Interior | 1,500 - 2,000 Ft2 |
| Type | House |
Parking
| Detached Garage | |
| Garage |
Land
| Acreage | Yes |
| Sewer | Septic System |
| Size Depth | 3278 Ft ,9 In |
| Size Frontage | 1307 Ft ,3 In |
| Size Irregular | 1307.3 X 3278.8 Ft |
| Size Total Text | 1307.3 X 3278.8 Ft|50 - 100 Acres |
| Zoning Description | A |
Rooms
| Level | Type | Length | Width | Dimensions |
|---|---|---|---|---|
| Second Level | Bedroom | 4.66 m | 4.4 m | 4.66 m x 4.4 m |
| Second Level | Den | 4.65 m | 3.2 m | 4.65 m x 3.2 m |
| Main Level | Living Room | 5 m | 3.55 m | 5 m x 3.55 m |
| Main Level | Bedroom | 3.48 m | 3.37 m | 3.48 m x 3.37 m |
| Main Level | Bedroom 2 | 3.63 m | 2.9 m | 3.63 m x 2.9 m |
| Main Level | Bedroom 3 | 3.64 m | 3.42 m | 3.64 m x 3.42 m |
| Main Level | Family Room | 4.72 m | 4.66 m | 4.72 m x 4.66 m |
| Main Level | Kitchen | 5.7 m | 3.6 m | 5.7 m x 3.6 m |
| Main Level | Office | 2.5 m | 2.45 m | 2.5 m x 2.45 m |
https://www.realtor.ca/real-estate/28186258/3070-taunton-road-e-clarington-rural-clarington
Contact Us
Contact us for more information
Shawn Hinchey
Broker
www.youtube.com/embed/Ke3afBj2UCw
www.youtube.com/embed/eZAKoIzoODs
www.hincheyhomes.com/
www.facebook.com/Hincheyhomes/
152 Simcoe St North
Oshawa, Ontario L1G 4S7
(866) 530-7737
(647) 849-3180
Suzy Basmaji
Salesperson
152 Simcoe St North
Oshawa, Ontario L1G 4S7
(866) 530-7737
(647) 849-3180

