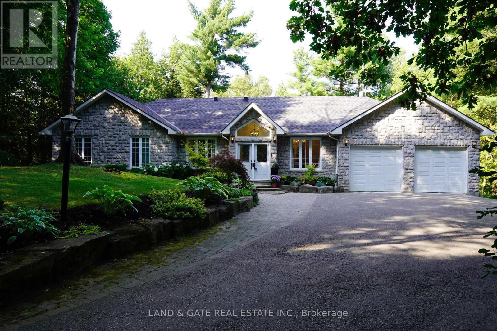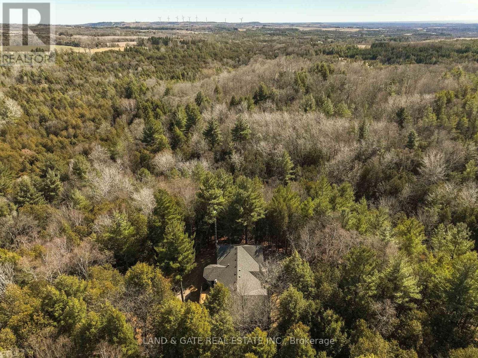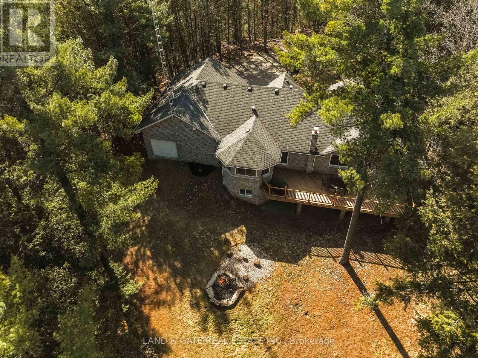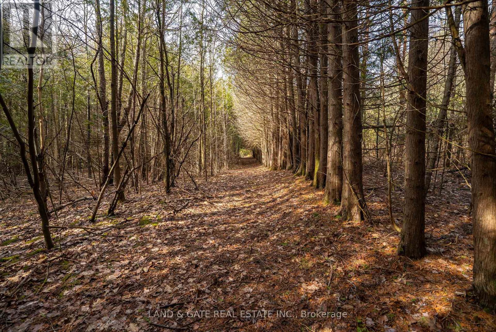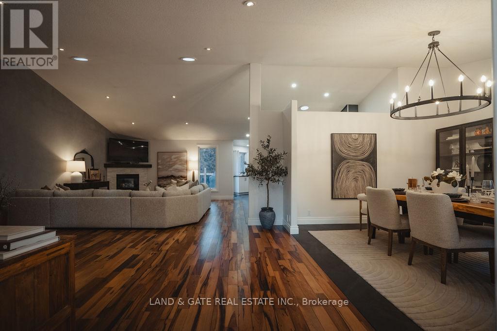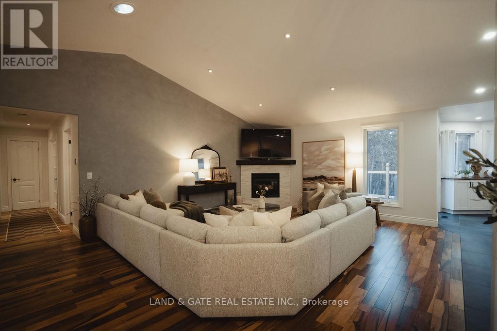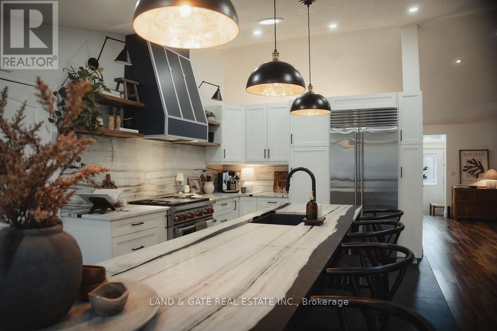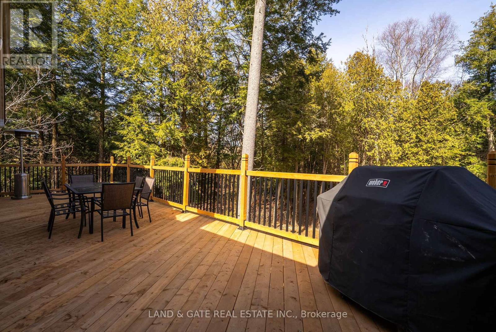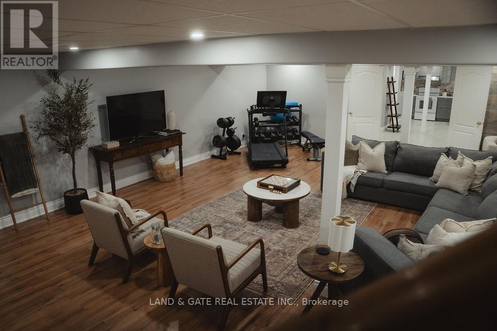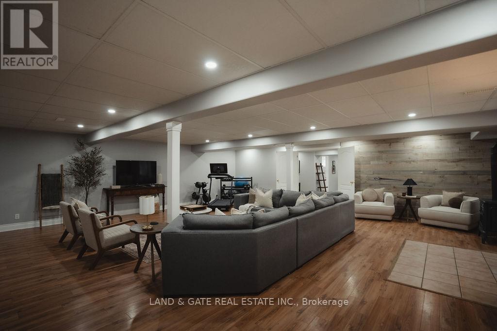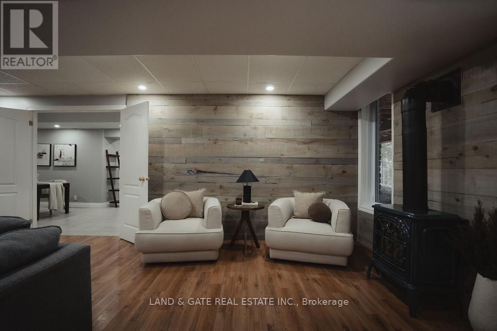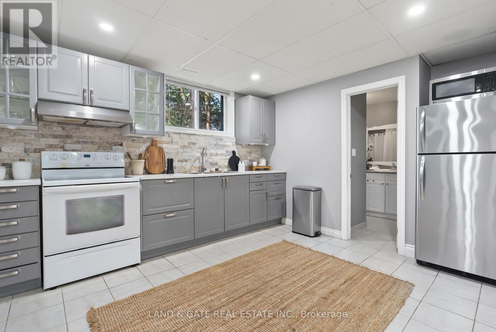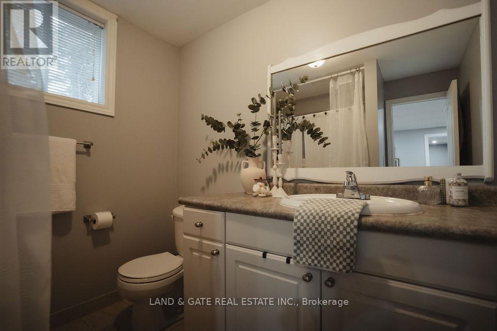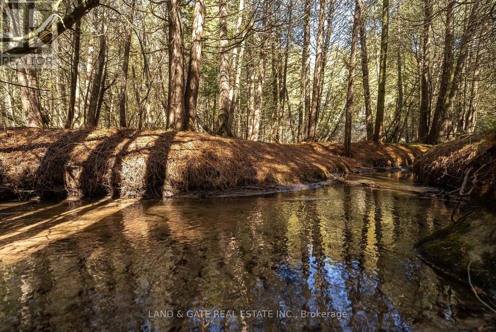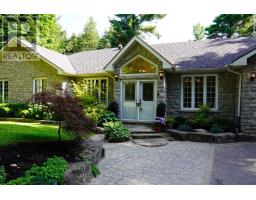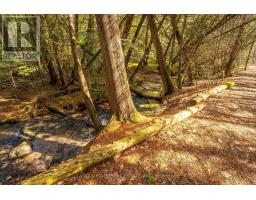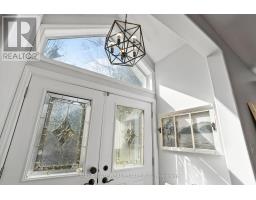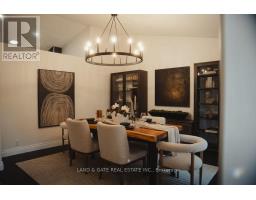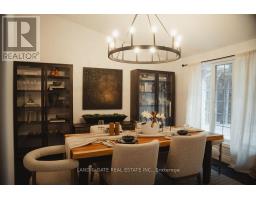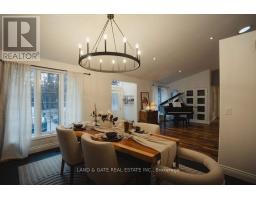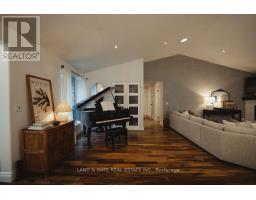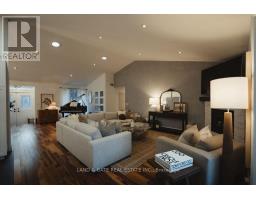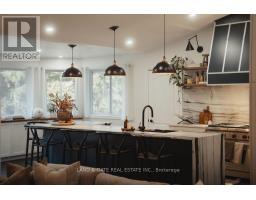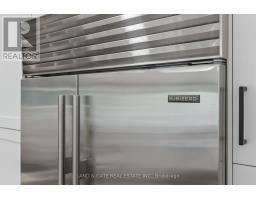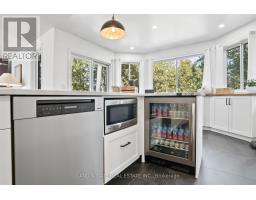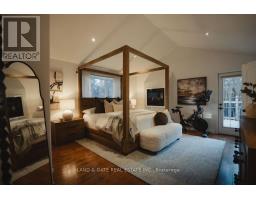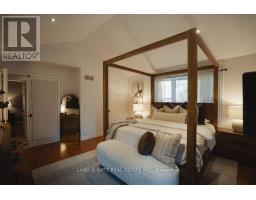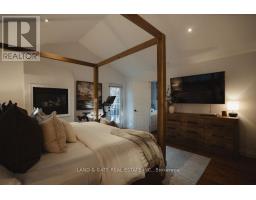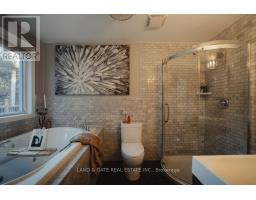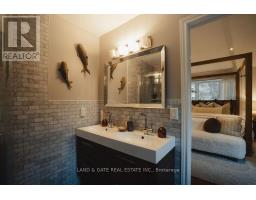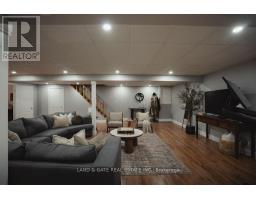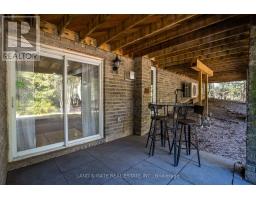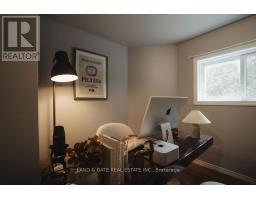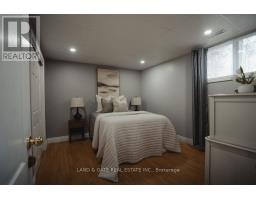9015 Mosport Road Clarington, Ontario L0B 1M0
$1,799,900
Nestled In The Serene Countryside Of Clarington, This Stunning Luxury Estate Offers Over 26 Acres Of Privacy And More Than 3,400 Sq Ft Of Sophisticated Living Space. Featuring 3+2 Spacious Bedrooms And 3 Elegant Bathrooms, This Home Is Designed For Both Relaxation And Entertainment. The Gourmet Chef's Kitchen Boasts High-End Wolf, Sub-Zero, And Miele Appliances Set Around An Impressive 15ft Waterfall Island. Brazilian Pecan Hardwood Floors Grace Most Of The Upper Level, Adding Warmth And Style. The Primary Ensuite Is A Spa-Like Retreat, Complete With A Separate Shower And Jetted Tub. Ideal For Multi-Generational Living, The Estate Includes A Private In-Law Suite With Separate Entrance.Step Outside To A Vast Entertaining Deck Overlooking A Fully Fenced Yard, With A Lower-Level Walkout To A Private Patio, Fire Pit Area, And Lush Backyard Oasis. Explore The Propertys Extensive Private Trails Lined With A Tranquil Creek And Dense Forest, Leading To A Picturesque Clearing Perfect For Summer Enjoyment Or Private Camping Experiences. Additional Features Include A 36X24, 833 sq. ft. Tandem 4-Car Garage, Plus A Convenient Soft Shed In The Driveway For ATV, Snowmobile, Or Lawn Tractor Storage.Enjoy Crystal Clear Well Water Enhanced With A UV And Filtration System, Ensuring Purity And Peace Of Mind. Equipped With An Energy-Efficient Heat Pump And High-Speed Internet, This Estate Blends Modern Comfort With Rural Luxury. Just 10 Minutes From Bowmanville, 15 Minutes To Oshawa, And Less Than 3km From HWY 407 Access, It's A Peaceful Haven Just Moments From The City. Additional Potential Building Sites Offer Endless Possibilities. This Estate Is More Than A HomeIt's A Lifestyle Retreat Awaiting Your Discovery. Heat Pump (2023), Main Kitchen & Appliances (2023), Roof (2017), Owners May Benefit From Significant Property Tax Discounts Through The Managed Forest Tax Incentive Program (New Owner Must Apply) (id:50886)
Property Details
| MLS® Number | E12091001 |
| Property Type | Single Family |
| Community Name | Rural Clarington |
| Community Features | School Bus |
| Easement | None |
| Features | Wooded Area, Irregular Lot Size, Backs On Greenbelt, Conservation/green Belt, In-law Suite |
| Parking Space Total | 14 |
| Structure | Patio(s), Deck, Drive Shed, Shed |
Building
| Bathroom Total | 3 |
| Bedrooms Above Ground | 3 |
| Bedrooms Below Ground | 2 |
| Bedrooms Total | 5 |
| Age | 16 To 30 Years |
| Amenities | Fireplace(s) |
| Appliances | Water Heater, Water Treatment, Water Softener, Dishwasher, Dryer, Garage Door Opener, Microwave, Range, Washer, Refrigerator |
| Architectural Style | Bungalow |
| Basement Development | Finished |
| Basement Features | Separate Entrance, Walk Out |
| Basement Type | N/a (finished) |
| Construction Style Attachment | Detached |
| Cooling Type | Central Air Conditioning |
| Exterior Finish | Stone |
| Fire Protection | Alarm System, Smoke Detectors, Monitored Alarm |
| Fireplace Present | Yes |
| Fireplace Total | 3 |
| Flooring Type | Hardwood, Porcelain Tile |
| Foundation Type | Concrete |
| Heating Fuel | Propane |
| Heating Type | Heat Pump |
| Stories Total | 1 |
| Size Interior | 1,500 - 2,000 Ft2 |
| Type | House |
| Utility Water | Dug Well |
Parking
| Attached Garage | |
| Garage |
Land
| Access Type | Public Road, Year-round Access |
| Acreage | Yes |
| Fence Type | Fenced Yard |
| Landscape Features | Landscaped |
| Sewer | Septic System |
| Size Irregular | 934.2 X 1388 Acre ; 26.52 Acres |
| Size Total Text | 934.2 X 1388 Acre ; 26.52 Acres|25 - 50 Acres |
| Surface Water | River/stream |
Rooms
| Level | Type | Length | Width | Dimensions |
|---|---|---|---|---|
| Lower Level | Great Room | 9.91 m | 8.7 m | 9.91 m x 8.7 m |
| Lower Level | Bedroom 4 | 3.65 m | 3.65 m | 3.65 m x 3.65 m |
| Lower Level | Bedroom 5 | 3.5 m | 2.4 m | 3.5 m x 2.4 m |
| Lower Level | Kitchen | 3.56 m | 3.38 m | 3.56 m x 3.38 m |
| Lower Level | Dining Room | 3.35 m | 3.35 m | 3.35 m x 3.35 m |
| Main Level | Great Room | 9.9 m | 4.91 m | 9.9 m x 4.91 m |
| Main Level | Kitchen | 3.66 m | 6.1 m | 3.66 m x 6.1 m |
| Main Level | Dining Room | 4.2 m | 4.5 m | 4.2 m x 4.5 m |
| Main Level | Primary Bedroom | 5 m | 5 m | 5 m x 5 m |
| Main Level | Bedroom 2 | 3.56 m | 3 m | 3.56 m x 3 m |
| Main Level | Bedroom 3 | 3.61 m | 3.31 m | 3.61 m x 3.31 m |
Utilities
| Electricity | Installed |
| Wireless | Available |
| Telephone | Nearby |
https://www.realtor.ca/real-estate/28186608/9015-mosport-road-clarington-rural-clarington
Contact Us
Contact us for more information
Chad Harmer
Salesperson
(905) 622-0821
theharmergroup.ca/
www.facebook.com/HarmerRealty/
20 Elgin Street E
Oshawa, Ontario L1G 1S8
(905) 240-9200
(905) 419-3302
www.landandgate.ca/
Alisha Reid
Salesperson
20 Elgin Street E
Oshawa, Ontario L1G 1S8
(905) 240-9200
(905) 419-3302
www.landandgate.ca/

