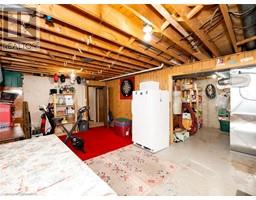7109 Jill Drive Niagara Falls, Ontario L2G 7C9
3 Bedroom
2 Bathroom
1,978 ft2
Central Air Conditioning
Forced Air
$675,000
Charming and well-maintained, 7109 Jill Drive is nestled on a quiet street in a desirable Niagara Falls neighborhood. This cozy home offers comfortable living with a functional layout, warm natural light, and a welcoming atmosphere throughout. Enjoy a private backyard perfect for relaxing or entertaining. Located close to great schools, parks, shopping, and quick highway access—this is an ideal opportunity for first-time buyers, downsizers, or investors looking for a solid property in a fantastic location. (id:50886)
Property Details
| MLS® Number | 40716970 |
| Property Type | Single Family |
| Amenities Near By | Golf Nearby, Park, Place Of Worship, Public Transit, Schools |
| Community Features | School Bus |
| Parking Space Total | 4 |
Building
| Bathroom Total | 2 |
| Bedrooms Above Ground | 3 |
| Bedrooms Total | 3 |
| Appliances | Central Vacuum, Dishwasher, Dryer, Freezer, Refrigerator, Window Coverings |
| Basement Development | Finished |
| Basement Type | Full (finished) |
| Construction Style Attachment | Detached |
| Cooling Type | Central Air Conditioning |
| Exterior Finish | Brick, Vinyl Siding |
| Half Bath Total | 1 |
| Heating Fuel | Natural Gas |
| Heating Type | Forced Air |
| Size Interior | 1,978 Ft2 |
| Type | House |
| Utility Water | Municipal Water |
Land
| Acreage | No |
| Land Amenities | Golf Nearby, Park, Place Of Worship, Public Transit, Schools |
| Sewer | Municipal Sewage System |
| Size Depth | 108 Ft |
| Size Frontage | 54078 Ft |
| Size Total Text | Under 1/2 Acre |
| Zoning Description | R |
Rooms
| Level | Type | Length | Width | Dimensions |
|---|---|---|---|---|
| Second Level | Primary Bedroom | 12'1'' x 11'6'' | ||
| Second Level | 4pc Bathroom | 6'8'' x 9'6'' | ||
| Second Level | Bedroom | 12'1'' x 9'6'' | ||
| Second Level | Bedroom | 8'1'' x 10'3'' | ||
| Lower Level | Storage | 9'5'' x 9'6'' | ||
| Lower Level | Storage | 20'2'' x 12'0'' | ||
| Lower Level | Laundry Room | 13'11'' x 8'10'' | ||
| Lower Level | 2pc Bathroom | 3'9'' x 6'2'' | ||
| Lower Level | Office | 11'1'' x 9'6'' | ||
| Lower Level | Living Room | 22'8'' x 12'0'' | ||
| Main Level | Kitchen | 10'3'' x 11'4'' | ||
| Main Level | Dining Room | 9'5'' x 9'6'' | ||
| Main Level | Living Room | 10'3'' x 11'4'' |
https://www.realtor.ca/real-estate/28186592/7109-jill-drive-niagara-falls
Contact Us
Contact us for more information
Scott Benson
Salesperson
Real Broker Ontario Ltd.
4145 North Service Rd. 2nd Flr
Burlington, Ontario L7L 6A3
4145 North Service Rd. 2nd Flr
Burlington, Ontario L7L 6A3
(888) 311-1172

























































