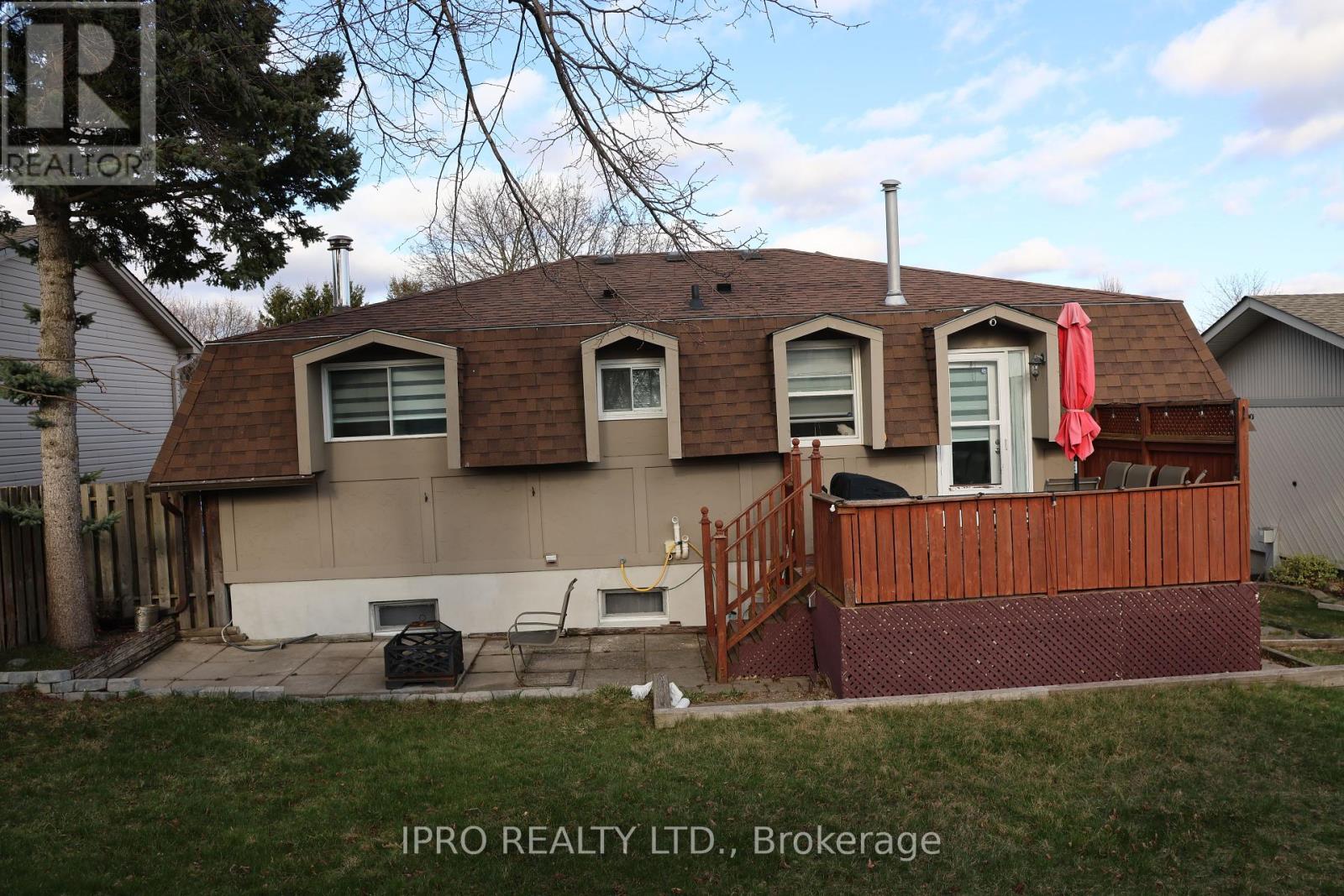31 Stirling Macgregor Drive Cambridge, Ontario N1S 4N4
$769,999
Amazingly Renovated Raised Bungalow in Cambridge This beautifully updated raised bungalow features 3 spacious bedrooms on the main floor, a generous living room, and a modern kitchen with dining area. The four-piece main bathroom includes a stylish standing shower. The finished basement offers additional living space with a full washroom, complete with a rain shower and a large walk-in closet.The home is carpet-free, showcasing tastefully laminated flooring throughout. Enjoy outdoor living with a good-sized wooden deck and a large backyard perfect for entertaining.Located close to schools, parks, shopping, and just a short distance from downtown Cambridge and all amenities. (id:50886)
Property Details
| MLS® Number | X12090909 |
| Property Type | Single Family |
| Features | Carpet Free |
| Parking Space Total | 3 |
Building
| Bathroom Total | 2 |
| Bedrooms Above Ground | 4 |
| Bedrooms Total | 4 |
| Age | 31 To 50 Years |
| Appliances | Water Heater |
| Architectural Style | Raised Bungalow |
| Basement Development | Finished |
| Basement Type | N/a (finished) |
| Construction Style Attachment | Detached |
| Cooling Type | Central Air Conditioning |
| Exterior Finish | Brick, Wood |
| Fireplace Present | Yes |
| Fireplace Total | 1 |
| Foundation Type | Concrete |
| Heating Fuel | Wood |
| Heating Type | Forced Air |
| Stories Total | 1 |
| Size Interior | 700 - 1,100 Ft2 |
| Type | House |
| Utility Water | Municipal Water |
Parking
| Attached Garage | |
| Garage |
Land
| Acreage | No |
| Sewer | Sanitary Sewer |
| Size Depth | 100 Ft |
| Size Frontage | 50 Ft |
| Size Irregular | 50 X 100 Ft |
| Size Total Text | 50 X 100 Ft|under 1/2 Acre |
| Zoning Description | Residential |
Rooms
| Level | Type | Length | Width | Dimensions |
|---|---|---|---|---|
| Basement | Recreational, Games Room | 5.49 m | 5 m | 5.49 m x 5 m |
| Main Level | Living Room | 5.2 m | 3.5 m | 5.2 m x 3.5 m |
| Main Level | Kitchen | 5.49 m | 2.78 m | 5.49 m x 2.78 m |
| Main Level | Primary Bedroom | 3.87 m | 3.2 m | 3.87 m x 3.2 m |
| Main Level | Bedroom 2 | 3.66 m | 2.74 m | 3.66 m x 2.74 m |
| Main Level | Bedroom 3 | 3.66 m | 2.74 m | 3.66 m x 2.74 m |
https://www.realtor.ca/real-estate/28186521/31-stirling-macgregor-drive-cambridge
Contact Us
Contact us for more information
Tabish Khan
Broker
www.tabishkhan.ca/
55 Ontario St Unit A5a Ste B
Milton, Ontario L9T 2M3
(905) 693-9575
(905) 636-7530

















































