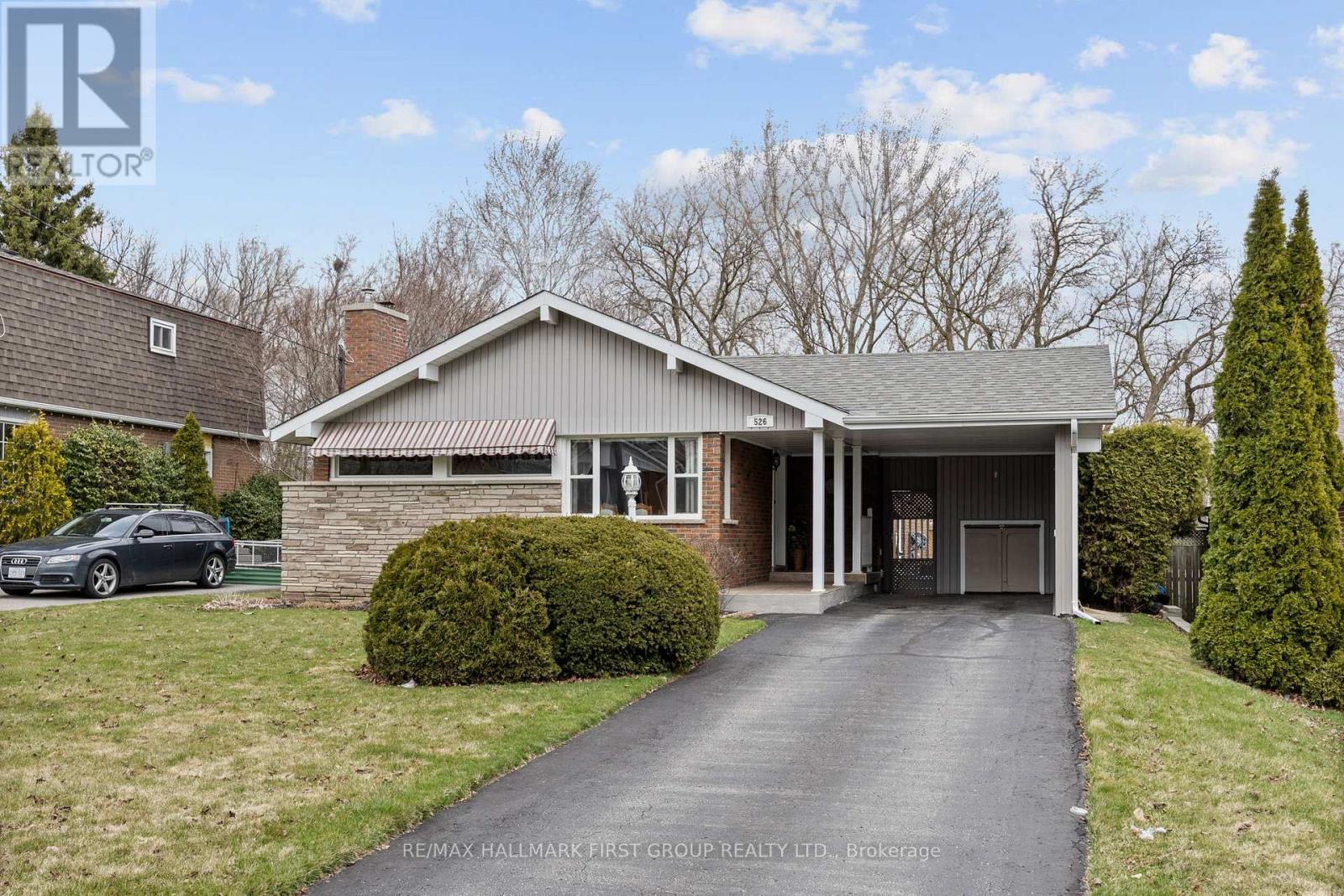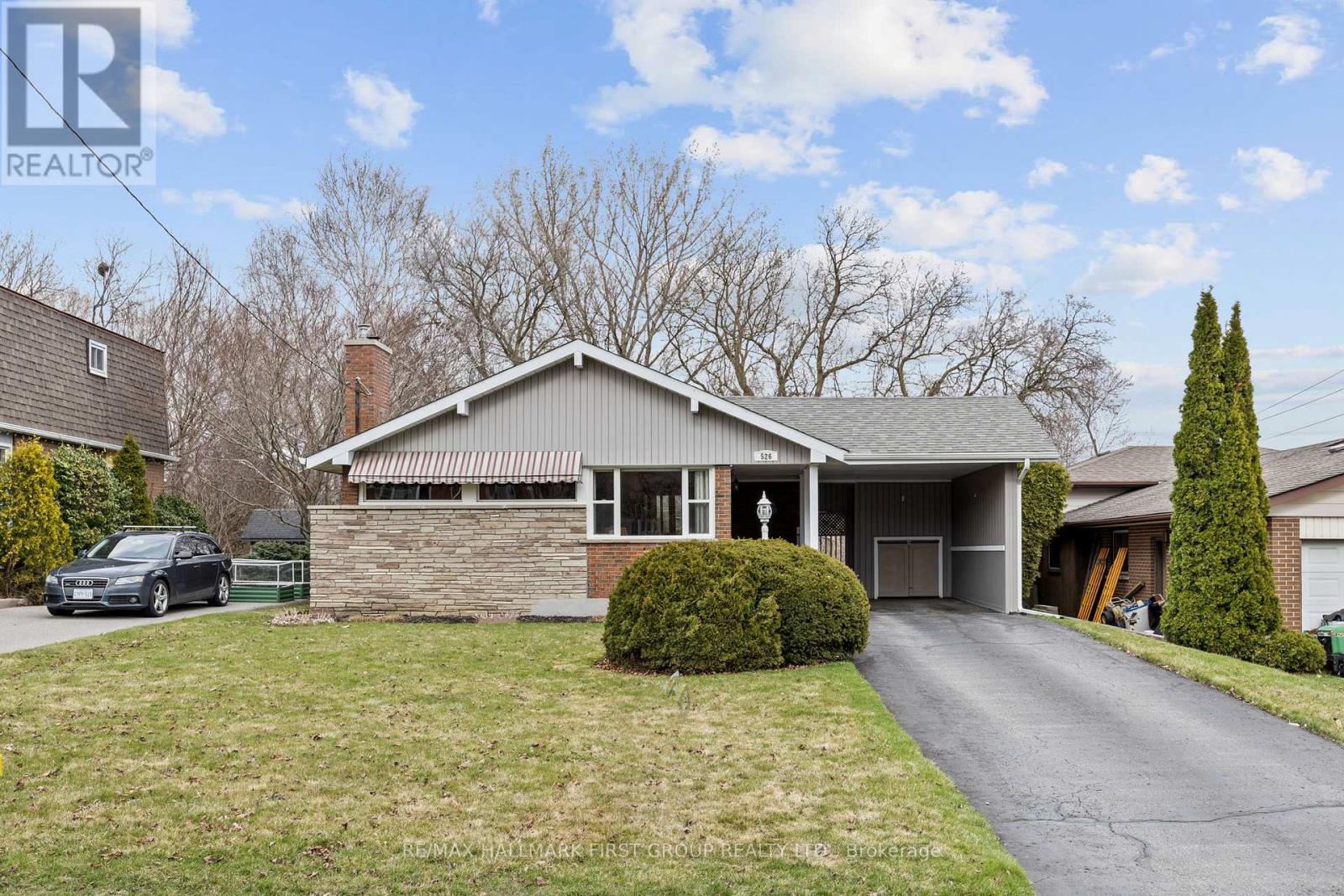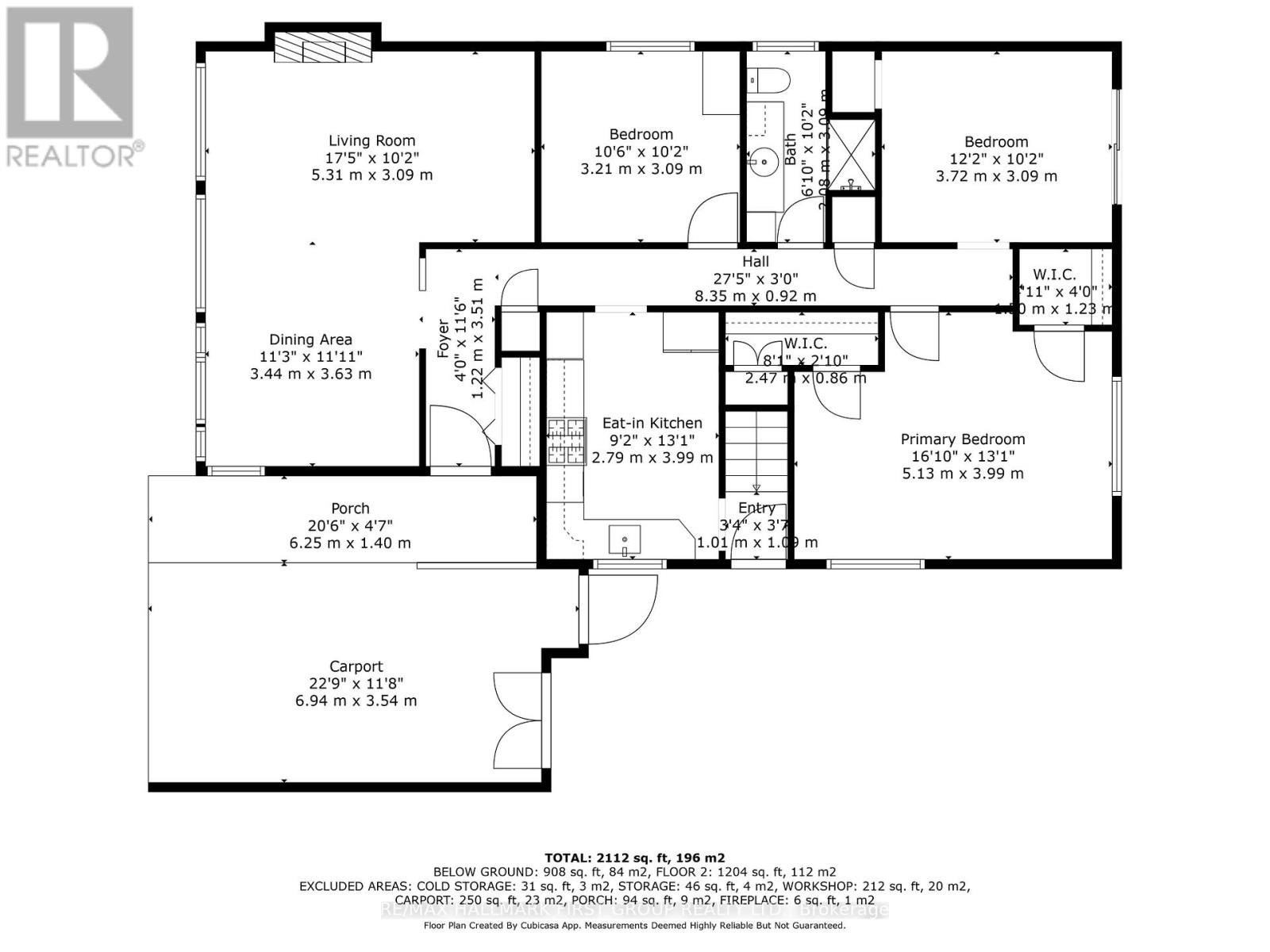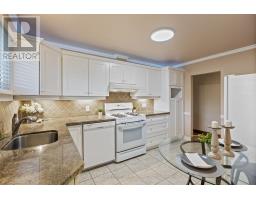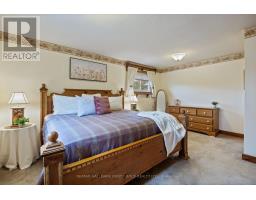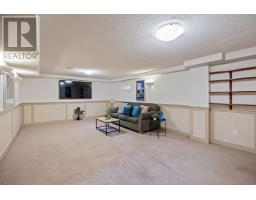526 Juliana Drive Oshawa, Ontario L1G 2E8
$849,900
Well-maintained bungalow on a big 50 by 130 foot stunning and private ravine lot with no neighbours behind. Located in an established and convenient neighbourhood near schools, parks, shops, restaurants, transit and Costco. Mature trees, hedges and landscaping. Fenced yard. Bright light filled and inviting living/dining room with cozy gas fireplace with stone facade and crown mouldings. Renovated classic white kitchen with granite countertops, counter sunk sink, ceramic tile backsplash and gas stove. Walk-out from den or 3rd bedroom to party-sized two-tiered deck and scenic backyard. Separate side entrance. Finished basement with large recreation room, office or 4th bedroom, laundry room with laundry sink and window, cold cellar and workshop. Three car parking in carport and on paved driveway. Move into this lovely family home finished from top to bottom anytime! Numerous updates include carport rebuilt 2024, renovated kitchen and bathrooms, leaf-guard eavestroughs, windows and roof. (id:50886)
Open House
This property has open houses!
2:00 pm
Ends at:4:00 pm
Property Details
| MLS® Number | E12091122 |
| Property Type | Single Family |
| Community Name | O'Neill |
| Amenities Near By | Park, Place Of Worship, Public Transit, Schools |
| Equipment Type | Water Heater - Electric |
| Features | Ravine, Backs On Greenbelt, Level |
| Parking Space Total | 3 |
| Rental Equipment Type | Water Heater - Electric |
Building
| Bathroom Total | 2 |
| Bedrooms Above Ground | 3 |
| Bedrooms Below Ground | 1 |
| Bedrooms Total | 4 |
| Age | 51 To 99 Years |
| Amenities | Fireplace(s) |
| Appliances | Blinds, Dishwasher, Dryer, Stove, Washer, Refrigerator |
| Architectural Style | Bungalow |
| Basement Development | Finished |
| Basement Type | Full (finished) |
| Construction Style Attachment | Detached |
| Cooling Type | Central Air Conditioning |
| Exterior Finish | Brick, Aluminum Siding |
| Fireplace Present | Yes |
| Fireplace Total | 1 |
| Flooring Type | Carpeted, Ceramic, Hardwood, Laminate |
| Foundation Type | Block |
| Half Bath Total | 1 |
| Heating Fuel | Natural Gas |
| Heating Type | Forced Air |
| Stories Total | 1 |
| Size Interior | 1,100 - 1,500 Ft2 |
| Type | House |
| Utility Water | Municipal Water |
Parking
| Carport | |
| No Garage |
Land
| Acreage | No |
| Fence Type | Fenced Yard |
| Land Amenities | Park, Place Of Worship, Public Transit, Schools |
| Sewer | Sanitary Sewer |
| Size Depth | 130 Ft |
| Size Frontage | 50 Ft |
| Size Irregular | 50 X 130 Ft ; 130.07x50.05x130.09x50.04 |
| Size Total Text | 50 X 130 Ft ; 130.07x50.05x130.09x50.04 |
Rooms
| Level | Type | Length | Width | Dimensions |
|---|---|---|---|---|
| Basement | Recreational, Games Room | 6.69 m | 4.09 m | 6.69 m x 4.09 m |
| Basement | Bedroom 4 | 3.79 m | 4.09 m | 3.79 m x 4.09 m |
| Basement | Laundry Room | 4.88 m | 3.11 m | 4.88 m x 3.11 m |
| Ground Level | Living Room | 5.31 m | 3.09 m | 5.31 m x 3.09 m |
| Ground Level | Dining Room | 3.44 m | 3.63 m | 3.44 m x 3.63 m |
| Ground Level | Kitchen | 2.79 m | 3.99 m | 2.79 m x 3.99 m |
| Ground Level | Primary Bedroom | 5.13 m | 3.99 m | 5.13 m x 3.99 m |
| Ground Level | Bedroom 2 | 3.21 m | 3.09 m | 3.21 m x 3.09 m |
| Ground Level | Bedroom 3 | 3.72 m | 3.09 m | 3.72 m x 3.09 m |
https://www.realtor.ca/real-estate/28186798/526-juliana-drive-oshawa-oneill-oneill
Contact Us
Contact us for more information
Anita Halminen
Broker
(905) 449-6177
www.joeandanita.ca/
www.facebook.com/JoeAndAnitaRemax
www.JOE&ANITA@hometownexperts/
ca.linkedin.com/in/joe-hawco-and-anita-halminen-778b2315
304 Brock St S. 2nd Flr
Whitby, Ontario L1N 4K4
(905) 668-3800
(905) 430-2550
www.remaxhallmark.com/Hallmark-Durham
Joseph Bernard Hawco
Broker
www.joeandanita.ca/
www.facebook.com/hometownexperts
www.JOE&ANITA@hometownexperts/
ca.linkedin.com/in/joe-hawco-and-anita-halminen-778b2315
304 Brock St S. 2nd Flr
Whitby, Ontario L1N 4K4
(905) 668-3800
(905) 430-2550
www.remaxhallmark.com/Hallmark-Durham

