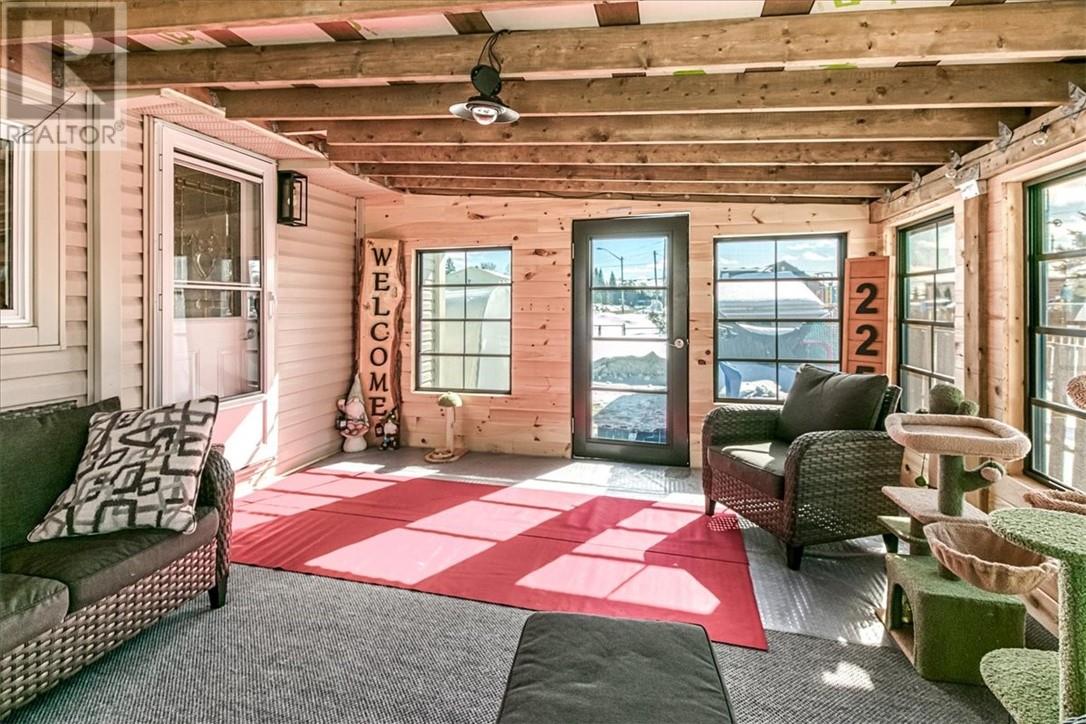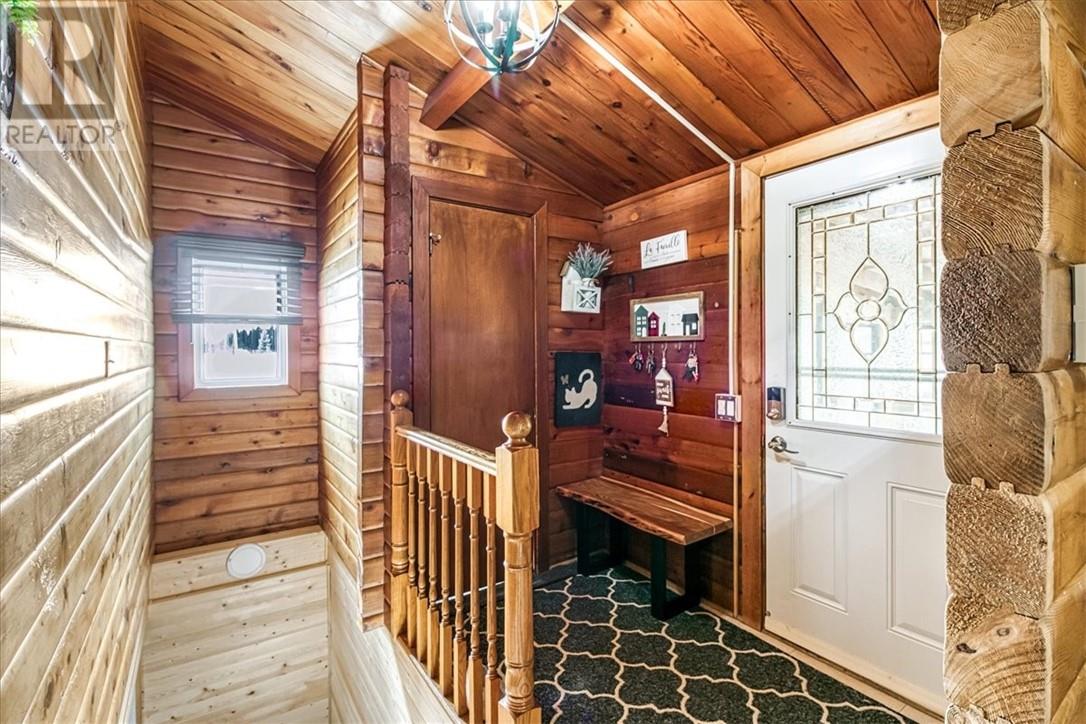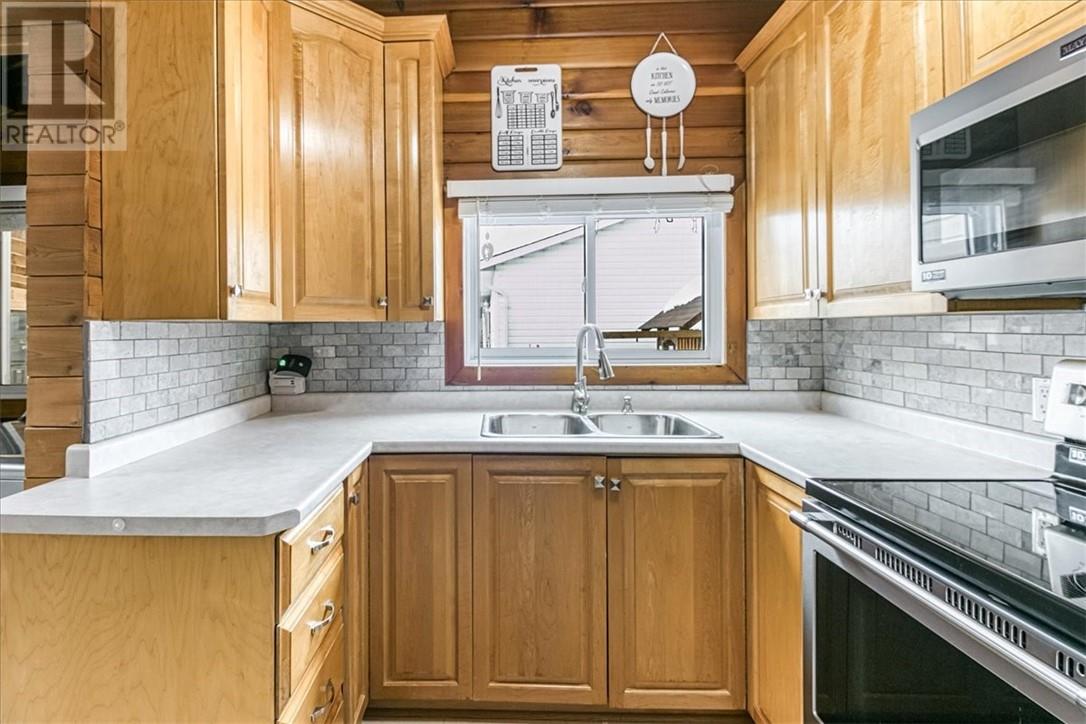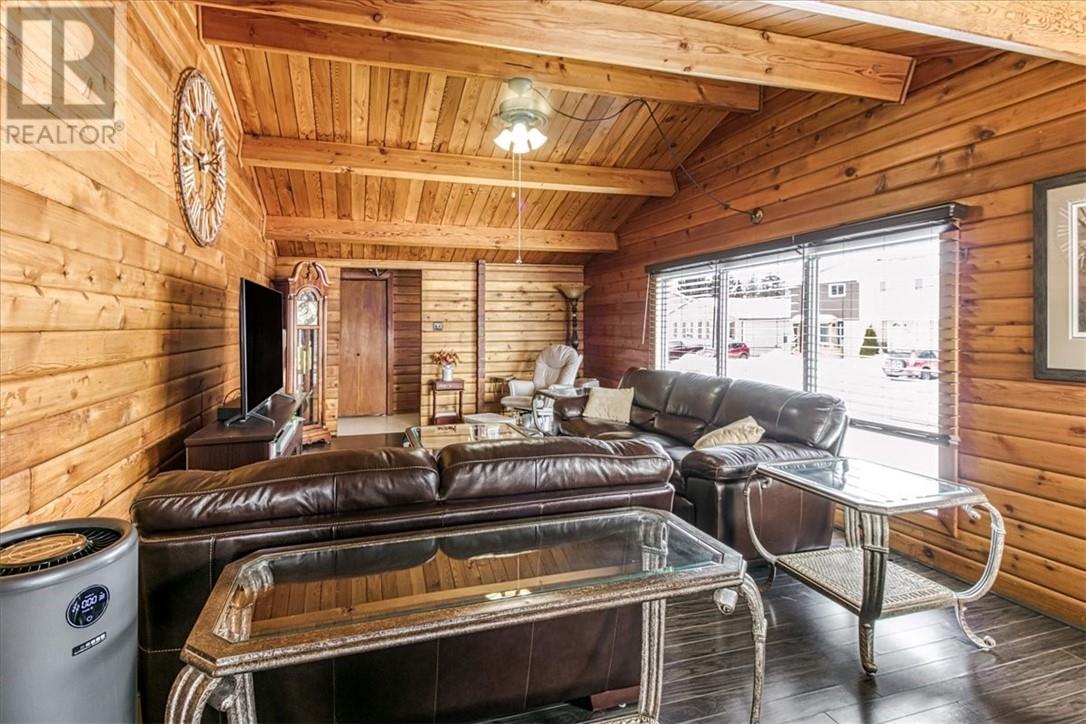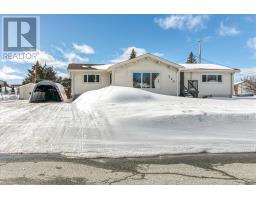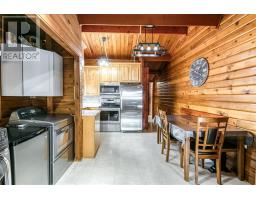225 St Onge Street Chelmsford, Ontario P0M 1L0
$399,900
Charming 5-Bedroom Country-Style Home in the Heart of Chelmsford. Nestled in a family-friendly community and offering the perfect blend of rustic charm and modern convenience, this stunning 5-bedroom home is a rare find. Centrally located, it’s just across the street from Whitsons Walking Trail and a park, while being within walking distance to schools, restaurants, the library, post office, and more—truly an ideal location for families. Step inside to an absolutely breathtaking main floor that boasts a country-rustic feel, featuring cedar wood throughout, soaring cathedral ceilings, and beautiful cedar beams that create a warm and inviting ambiance. The functional layout includes a main-floor laundry room and a spacious walk-in closet at the entrance—perfect for keeping coats and shoes organized. Enjoy the natural light and serene views from the sunroom, a perfect spot for relaxation. Outside, the fully fenced-in property offers privacy and security, while the large driveway provides ample parking space for multiple vehicles. Both the main-floor and basement bathrooms have been tastefully updated, adding a modern touch to this charming home. The spacious basement rec room is perfect for entertaining or unwinding, complete with a new gas fireplace installed in 2021 and new flooring—a cozy retreat for chilly evenings. With its unbeatable location and stunning rustic appeal, this home offers the best of both worlds—country charm in a central location. This home shows PRIDE OF OWNERSHIP!!!Don’t miss the opportunity to make it yours! Please note that the 5th bedroom in the basement has no window and is not a legal bedroom and there is a 2nd washing machine connected in the basement utility room. Gas furnace 2017, water heater 2022, A/C 2023. (id:50886)
Property Details
| MLS® Number | 2121730 |
| Property Type | Single Family |
| Amenities Near By | Golf Course, Public Transit, Schools, Shopping |
| Equipment Type | Air Conditioner, Furnace, Other |
| Rental Equipment Type | Air Conditioner, Furnace, Other |
| Storage Type | Storage Shed |
| Structure | Shed |
Building
| Bathroom Total | 2 |
| Bedrooms Total | 5 |
| Architectural Style | Bungalow |
| Basement Type | Full |
| Cooling Type | Central Air Conditioning |
| Exterior Finish | Vinyl Siding |
| Fireplace Fuel | Gas |
| Fireplace Present | Yes |
| Fireplace Total | 1 |
| Fireplace Type | Insert |
| Flooring Type | Laminate, Tile |
| Foundation Type | Block |
| Heating Type | Forced Air |
| Roof Material | Asphalt Shingle |
| Roof Style | Unknown |
| Stories Total | 1 |
| Type | House |
| Utility Water | Municipal Water |
Parking
| Gravel |
Land
| Acreage | No |
| Fence Type | Fenced Yard |
| Land Amenities | Golf Course, Public Transit, Schools, Shopping |
| Sewer | Municipal Sewage System |
| Size Total Text | Under 1/2 Acre |
| Zoning Description | R1-5 |
Rooms
| Level | Type | Length | Width | Dimensions |
|---|---|---|---|---|
| Basement | Laundry Room | /UTILITYRM27.11 x 9.11 | ||
| Basement | Bathroom | 5.4 x 8.7 | ||
| Basement | Bedroom | 9.8 x 10.9 | ||
| Basement | Bedroom | 13.8 x 12.2 | ||
| Basement | Recreational, Games Room | 39.4 x 15.8 | ||
| Main Level | Storage | 5.5 x 5.2 | ||
| Main Level | Sunroom | 14.4 x 13.1 | ||
| Main Level | Bathroom | 5.3 x 8.9 | ||
| Main Level | Bedroom | 9.5 x 8.9 | ||
| Main Level | Bedroom | 12.6 x 10.9 | ||
| Main Level | Primary Bedroom | 14.7 x 10.6 | ||
| Main Level | Laundry Room | 7.1 x 2.3 | ||
| Main Level | Living Room | 11.5 x 10.7 | ||
| Main Level | Living Room | 19.5 x 13.1 | ||
| Main Level | Dining Nook | 7.5 x 9.10 | ||
| Main Level | Kitchen | 6.9 x 12.6 | ||
| Main Level | Foyer | 3.11 x 13.5 |
https://www.realtor.ca/real-estate/28187073/225-st-onge-street-chelmsford
Contact Us
Contact us for more information
Natalie Vaillancourt
Salesperson
(705) 675-8677
www.century21.ca/natalie.vaillancourt
174 Douglas St.west
Sudbury, Ontario P3E 1G1
(705) 675-5629
(705) 675-8677












