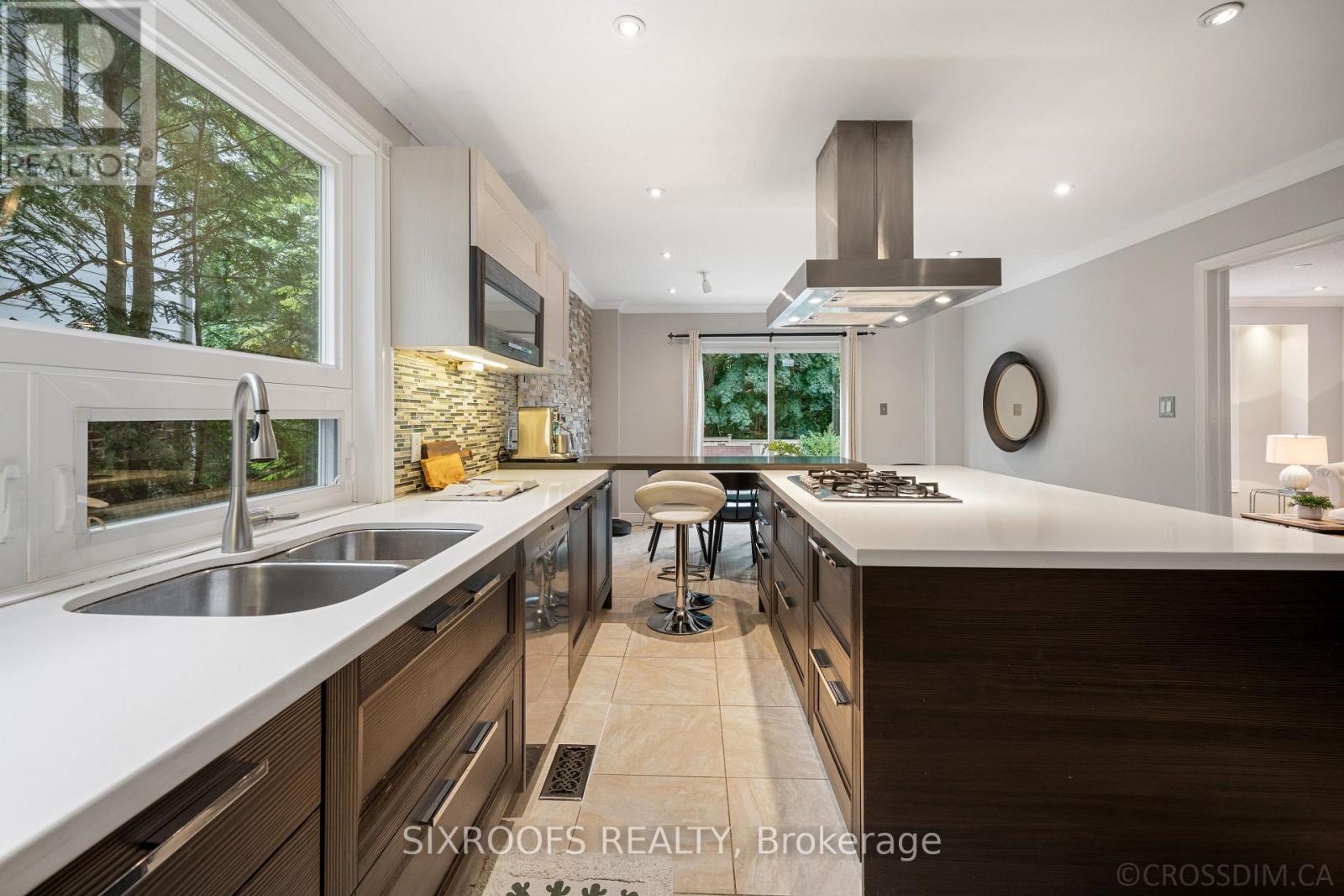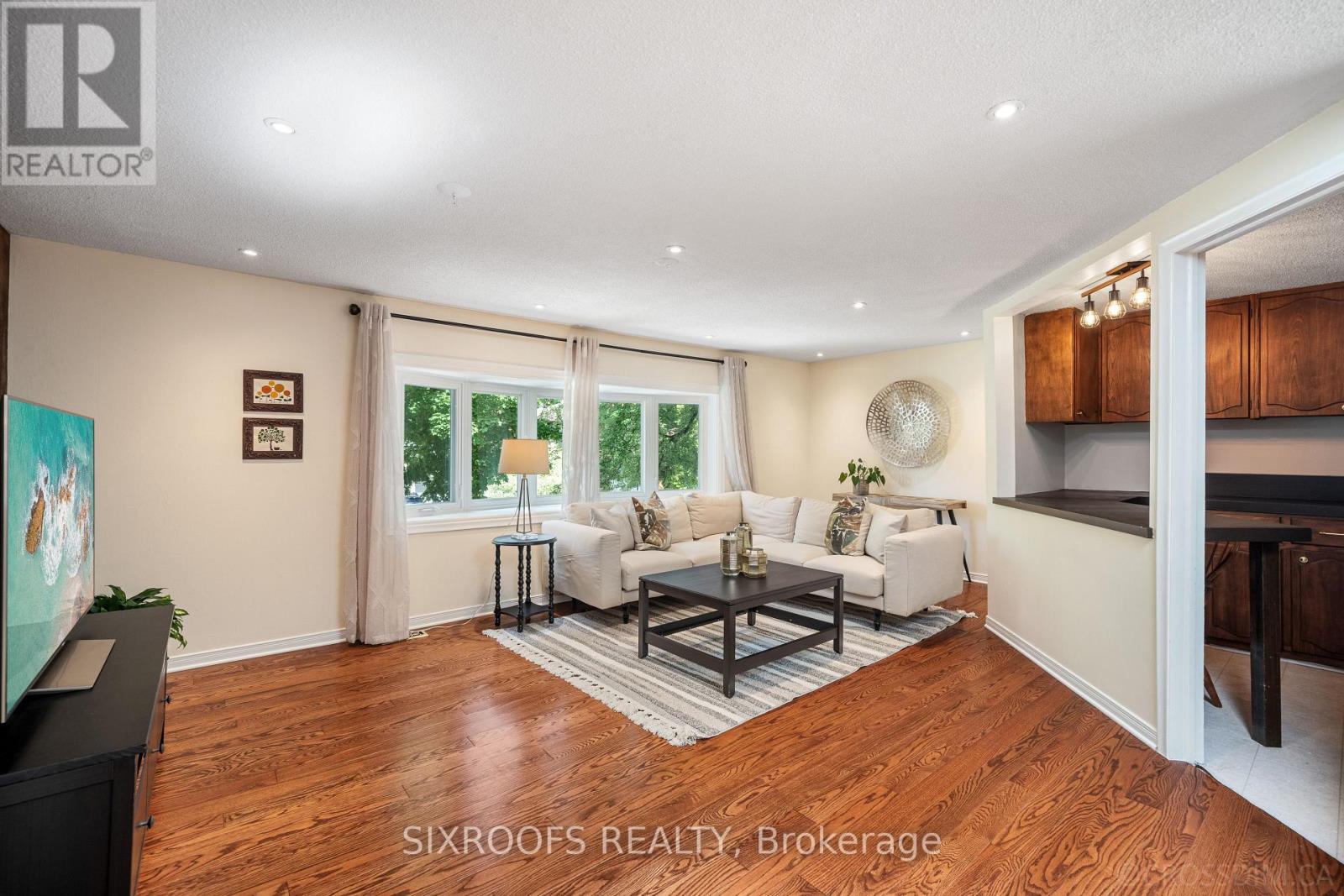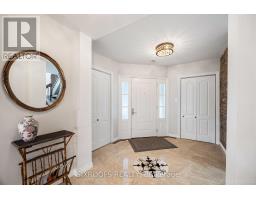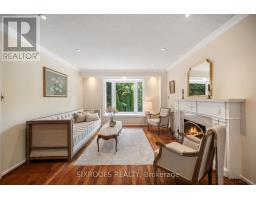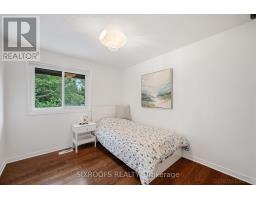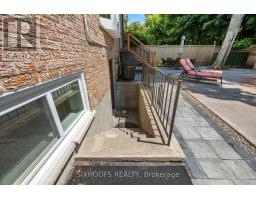47 Senator Reesor's Drive Markham, Ontario L3P 3E4
$1,599,000
Here are six reasons you will fall in love with this property: 1-Generous Space: Enjoy approximately 2,900 sq ft of above-ground living space plus an additional 1,000 sq ft in the basement with plenty of room for your growing family and all your needs. 2- Ideal Entertaining: The backyard features an inviting inground swimming pool and a deck conveniently accessible from the kitchen, perfect for summer gatherings with family and friends. 3-Versatile Basement: It boasts not one, but two kitchens and two full bathrooms! This offers incredible flexibility; generate rental income to help with your mortgage, or create separate living quarters for a nanny, extended family, or overnight guests. 4-Quiet Corner Lot: Situated on an oversized corner lot with minimal traffic, you'll benefit from a serene and peaceful environment. 5-Private Green Space: The backyard is enhanced by a green area that provides excellent privacy and enjoys desirable southern exposure for maximum sunlight. 6-Excellent Schools: The property is within the boundaries of highly-rated public and Catholic schools, ensuring great educational opportunities for your children. (id:50886)
Property Details
| MLS® Number | N12091285 |
| Property Type | Single Family |
| Community Name | Sherwood-Amberglen |
| Features | Backs On Greenbelt |
| Parking Space Total | 7 |
| Pool Type | Inground Pool |
| Structure | Deck |
Building
| Bathroom Total | 5 |
| Bedrooms Above Ground | 4 |
| Bedrooms Below Ground | 2 |
| Bedrooms Total | 6 |
| Amenities | Fireplace(s) |
| Appliances | Water Heater, Garage Door Opener Remote(s), Dishwasher, Dryer, Oven, Stove, Water Heater - Tankless, Two Washers, Two Refrigerators |
| Basement Features | Apartment In Basement, Separate Entrance |
| Basement Type | N/a |
| Construction Style Attachment | Detached |
| Construction Style Split Level | Backsplit |
| Cooling Type | Central Air Conditioning |
| Exterior Finish | Brick, Wood |
| Fireplace Present | Yes |
| Fireplace Total | 1 |
| Flooring Type | Hardwood, Carpeted |
| Foundation Type | Unknown |
| Half Bath Total | 1 |
| Heating Fuel | Natural Gas |
| Heating Type | Forced Air |
| Size Interior | 2,500 - 3,000 Ft2 |
| Type | House |
| Utility Water | Municipal Water |
Parking
| Garage |
Land
| Acreage | No |
| Landscape Features | Landscaped, Lawn Sprinkler |
| Sewer | Sanitary Sewer |
| Size Depth | 110 Ft |
| Size Frontage | 60 Ft |
| Size Irregular | 60 X 110 Ft ; None. |
| Size Total Text | 60 X 110 Ft ; None. |
Rooms
| Level | Type | Length | Width | Dimensions |
|---|---|---|---|---|
| Second Level | Primary Bedroom | 7.4 m | 5.2 m | 7.4 m x 5.2 m |
| Second Level | Bedroom 2 | 3.7 m | 2.77 m | 3.7 m x 2.77 m |
| Second Level | Bedroom 3 | 3.3 m | 2.7 m | 3.3 m x 2.7 m |
| Second Level | Bedroom 4 | 3.16 m | 2.8 m | 3.16 m x 2.8 m |
| Upper Level | Living Room | 7.35 m | 3.7 m | 7.35 m x 3.7 m |
| Upper Level | Dining Room | 4.6 m | 3.7 m | 4.6 m x 3.7 m |
| Upper Level | Kitchen | 7.57 m | 4 m | 7.57 m x 4 m |
| Upper Level | Library | 3.67 m | 3.65 m | 3.67 m x 3.65 m |
| Upper Level | Family Room | 6.28 m | 4.35 m | 6.28 m x 4.35 m |
| Upper Level | Office | 4.1 m | 3.45 m | 4.1 m x 3.45 m |
Utilities
| Cable | Available |
| Sewer | Installed |
Contact Us
Contact us for more information
Peyman Dordizadeh Basirabad
Broker of Record
63 Pemberton Rd
Richmond Hill, Ontario L4C 3T5
(866) 376-7138
(289) 277-6782
Mohammad Niazi
Salesperson
63 Pemberton Rd
Richmond Hill, Ontario L4C 3T5
(866) 376-7138
(289) 277-6782














