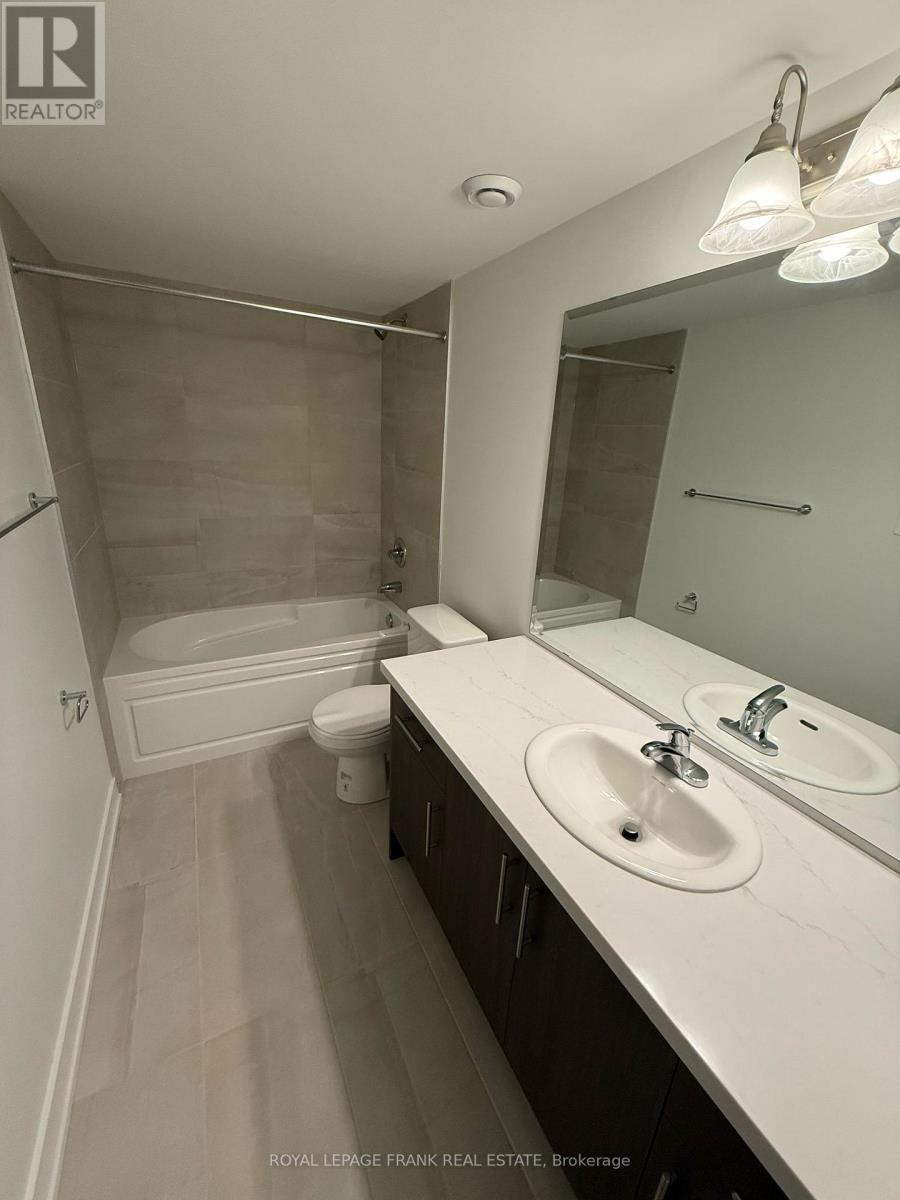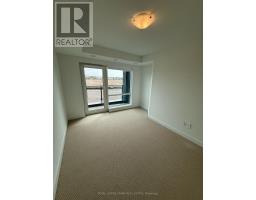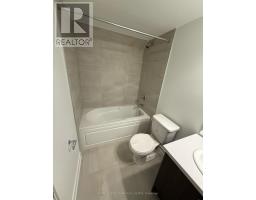12 - 15 Romilly Avenue Brampton, Ontario L7A 5L8
$2,500 Monthly
This meticulously crafted, never-occupied two-bedroom suite presents an exceptional leasing opportunity within a highly desirable locale. Featuring a private entrance and an inviting front patio, the residence boasts an open-concept design optimized for contemporary living. The suite encompasses two generously proportioned bedrooms, two full bathrooms showcasing modern finishes, and convenient in-suite laundry facilities. Natural light permeates the living space, creating an ideal environment for both entertaining and relaxation. Residents will benefit from immediate proximity to verdant parks, accessible public transit, and esteemed educational institutions, catering to the needs of families and professionals alike. This premium offering includes brand new stainless steel appliances, central air conditioning, and one dedicated parking space. The strategic location provides seamless access to retail amenities, the Mt. Pleasant GO Station, and major thoroughfares. Seeking AAA tenants with immediate occupancy, this suite represents a rare chance to secure a sophisticated and conveniently situated home. (id:50886)
Property Details
| MLS® Number | W12091399 |
| Property Type | Single Family |
| Community Name | Northwest Brampton |
| Community Features | Pet Restrictions |
| Features | Balcony, In Suite Laundry |
| Parking Space Total | 1 |
Building
| Bathroom Total | 2 |
| Bedrooms Above Ground | 2 |
| Bedrooms Total | 2 |
| Appliances | Water Heater, Dishwasher, Dryer, Hood Fan, Stove, Washer, Window Coverings, Refrigerator |
| Cooling Type | Central Air Conditioning |
| Exterior Finish | Brick, Concrete |
| Flooring Type | Hardwood, Carpeted |
| Heating Fuel | Natural Gas |
| Heating Type | Forced Air |
| Stories Total | 3 |
| Size Interior | 900 - 999 Ft2 |
| Type | Row / Townhouse |
Parking
| No Garage |
Land
| Acreage | No |
Rooms
| Level | Type | Length | Width | Dimensions |
|---|---|---|---|---|
| Main Level | Living Room | Measurements not available | ||
| Main Level | Dining Room | Measurements not available | ||
| Main Level | Kitchen | Measurements not available | ||
| Main Level | Primary Bedroom | Measurements not available | ||
| Main Level | Bedroom 2 | Measurements not available |
Contact Us
Contact us for more information
Balwinder Singh
Salesperson
www.blueleafrealty.com/
www.facebook.com/blueleafrealestate
200 Dundas Street East
Whitby, Ontario L1N 2H8
(905) 666-1333
(905) 430-3842
www.royallepagefrank.com/

































