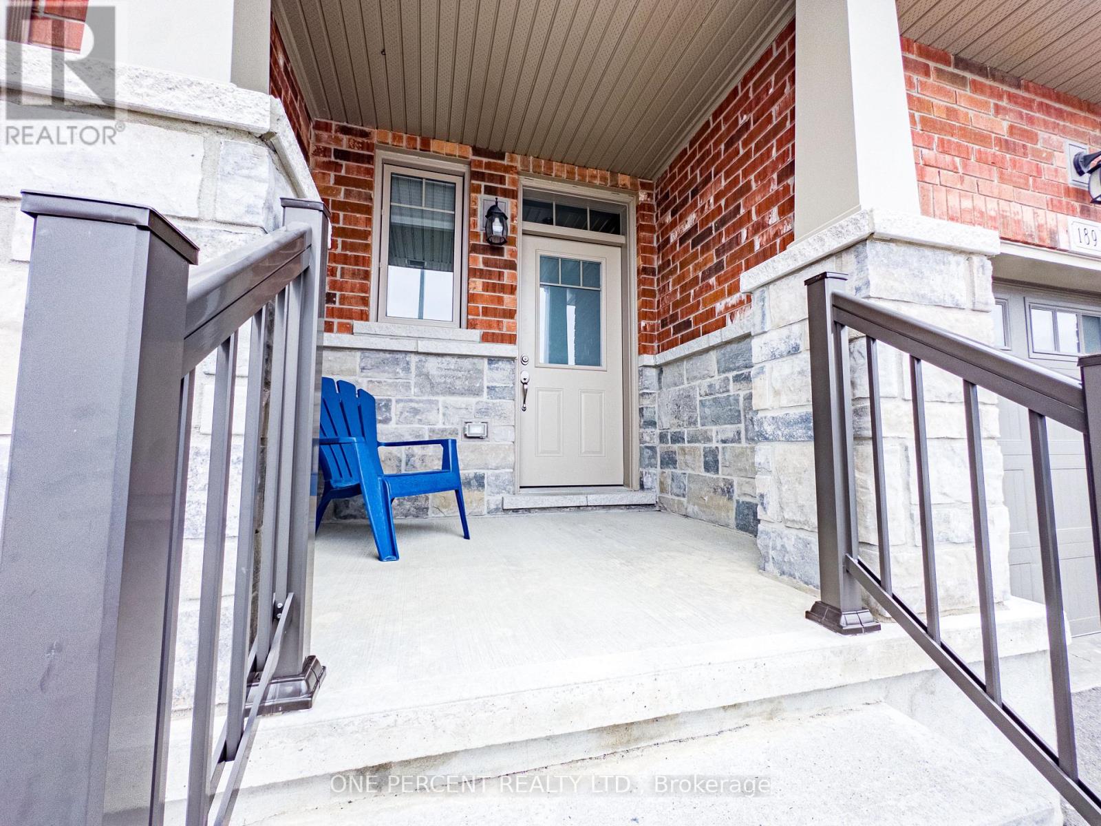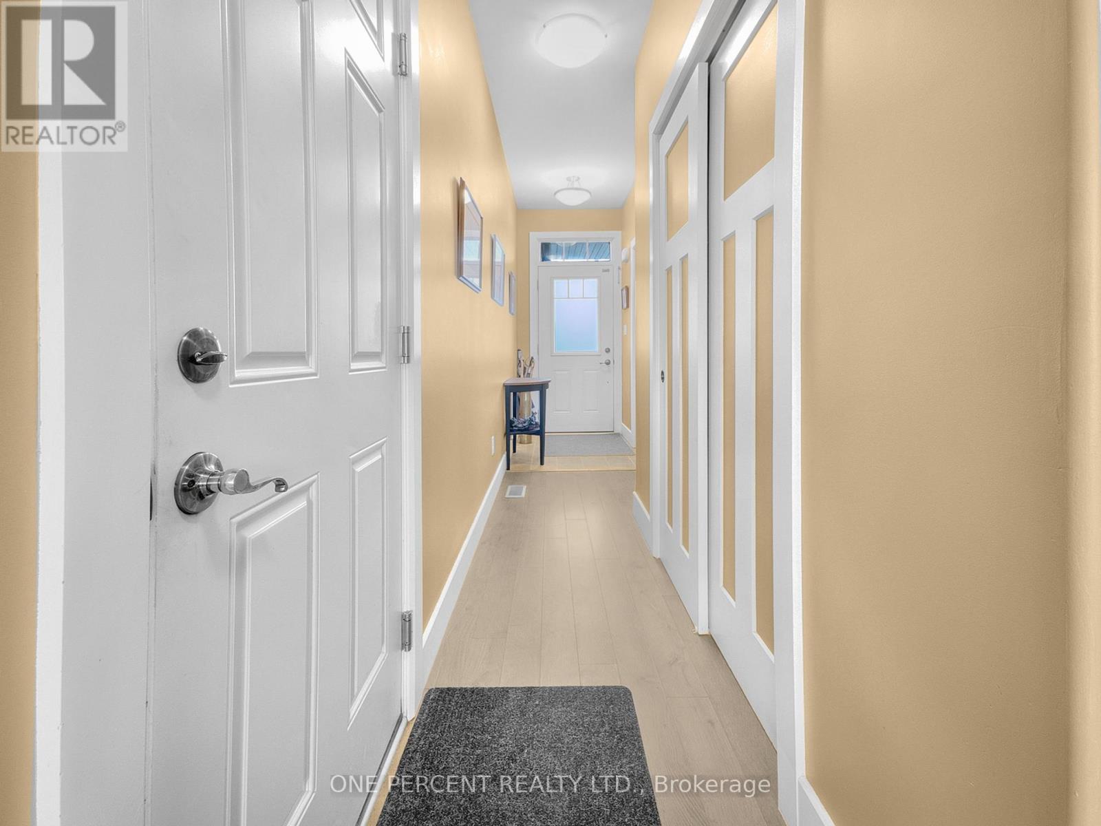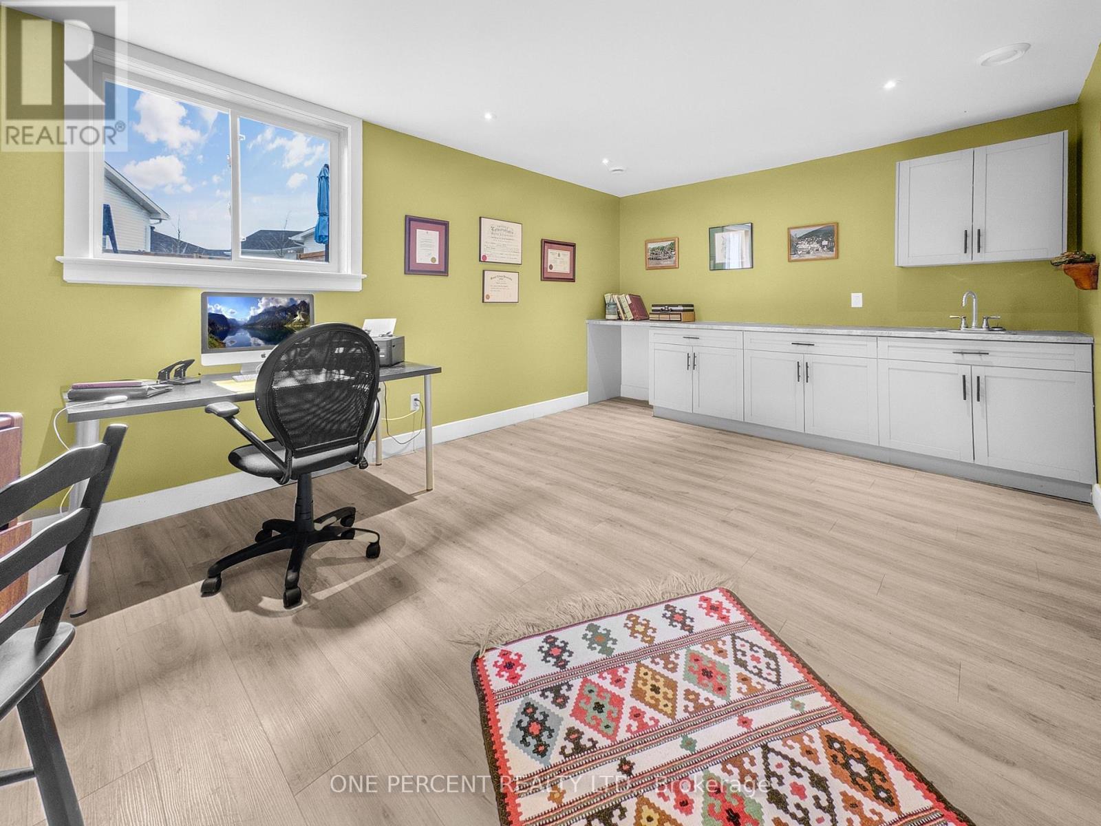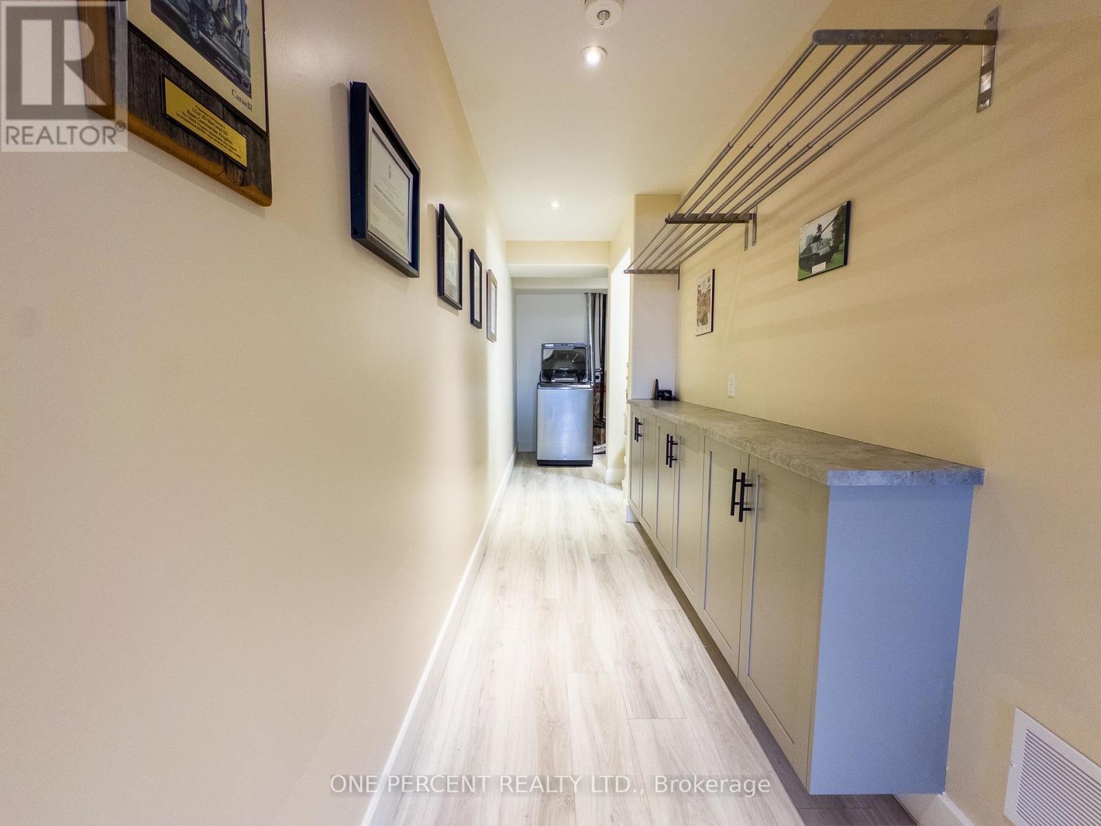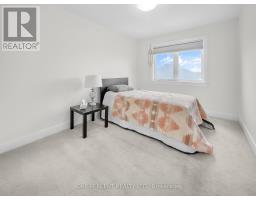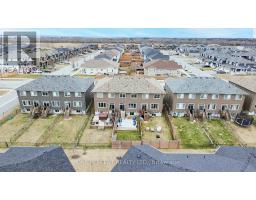189 Pratt Drive Loyalist, Ontario K7N 0C1
$535,900
Welcome to 189 Pratt Drive in Amherstview's sought-after Lakeside Ponds community. Built by Brookland Fine Homes, this modern townhome blends style and function in a growing neighbourhood. The exterior has a clean mix of stone, brick, and designer siding, giving it great curb appeal. Inside, you'll find a bright, open layout with 9-foot ceilings on the main floor, a handy powder room, and direct access to the attached garage. The kitchen flows nicely into the dining area and living room, with large windows and a patio door bringing in lots of natural light. Step out back to a fully fenced yard with an oversized deck perfect for summer get-togethers and minimal yard work to worry about. Upstairs, there are three bedrooms, including a primary with a walk-in closet and private ensuite. The finished basement offers even more living space with a finished rec room, laundry, and storage. Whether you're looking for a move-in ready home or a smart rental investment, this one checks a lot of boxes. (id:50886)
Open House
This property has open houses!
2:00 pm
Ends at:3:30 pm
Property Details
| MLS® Number | X12091336 |
| Property Type | Single Family |
| Community Name | 54 - Amherstview |
| Community Features | Community Centre |
| Parking Space Total | 2 |
| Structure | Deck |
Building
| Bathroom Total | 3 |
| Bedrooms Above Ground | 3 |
| Bedrooms Total | 3 |
| Age | 6 To 15 Years |
| Appliances | Water Heater, Dishwasher, Dryer, Microwave, Stove, Washer, Refrigerator |
| Basement Development | Finished |
| Basement Type | Full (finished) |
| Construction Style Attachment | Attached |
| Cooling Type | Central Air Conditioning |
| Exterior Finish | Stone, Vinyl Siding |
| Foundation Type | Poured Concrete |
| Half Bath Total | 1 |
| Heating Fuel | Natural Gas |
| Heating Type | Forced Air |
| Stories Total | 2 |
| Size Interior | 1,100 - 1,500 Ft2 |
| Type | Row / Townhouse |
| Utility Water | Municipal Water |
Parking
| Attached Garage | |
| Garage |
Land
| Acreage | No |
| Fence Type | Fenced Yard |
| Sewer | Sanitary Sewer |
| Size Depth | 108 Ft ,4 In |
| Size Frontage | 20 Ft |
| Size Irregular | 20 X 108.4 Ft |
| Size Total Text | 20 X 108.4 Ft|under 1/2 Acre |
| Zoning Description | R5-10 |
Rooms
| Level | Type | Length | Width | Dimensions |
|---|---|---|---|---|
| Second Level | Primary Bedroom | 3.48 m | 3.89 m | 3.48 m x 3.89 m |
| Second Level | Bathroom | 2.72 m | 2.53 m | 2.72 m x 2.53 m |
| Second Level | Bedroom | 2.77 m | 3.75 m | 2.77 m x 3.75 m |
| Second Level | Bedroom | 2.78 m | 3.75 m | 2.78 m x 3.75 m |
| Second Level | Bathroom | 2.2 m | 2.67 m | 2.2 m x 2.67 m |
| Basement | Laundry Room | 2.46 m | 1.52 m | 2.46 m x 1.52 m |
| Basement | Utility Room | 3.04 m | 2.08 m | 3.04 m x 2.08 m |
| Basement | Recreational, Games Room | 5.65 m | 9.75 m | 5.65 m x 9.75 m |
| Main Level | Living Room | 2.82 m | 5.37 m | 2.82 m x 5.37 m |
| Main Level | Kitchen | 2.282 m | 23.13 m | 2.282 m x 23.13 m |
| Main Level | Dining Room | 2.82 m | 2.77 m | 2.82 m x 2.77 m |
| Main Level | Bathroom | 1.39 m | 1.62 m | 1.39 m x 1.62 m |
Utilities
| Sewer | Installed |
https://www.realtor.ca/real-estate/28187486/189-pratt-drive-loyalist-amherstview-54-amherstview
Contact Us
Contact us for more information
John Stevenson
Salesperson
www.jsonepercent.ca/
www.facebook.com/www.facebook.com/share/168dFXgSXy
300 John St Unit 607
Thornhill, Ontario L3T 5W4
(888) 966-3111
(888) 870-0411
www.onepercentrealty.com




