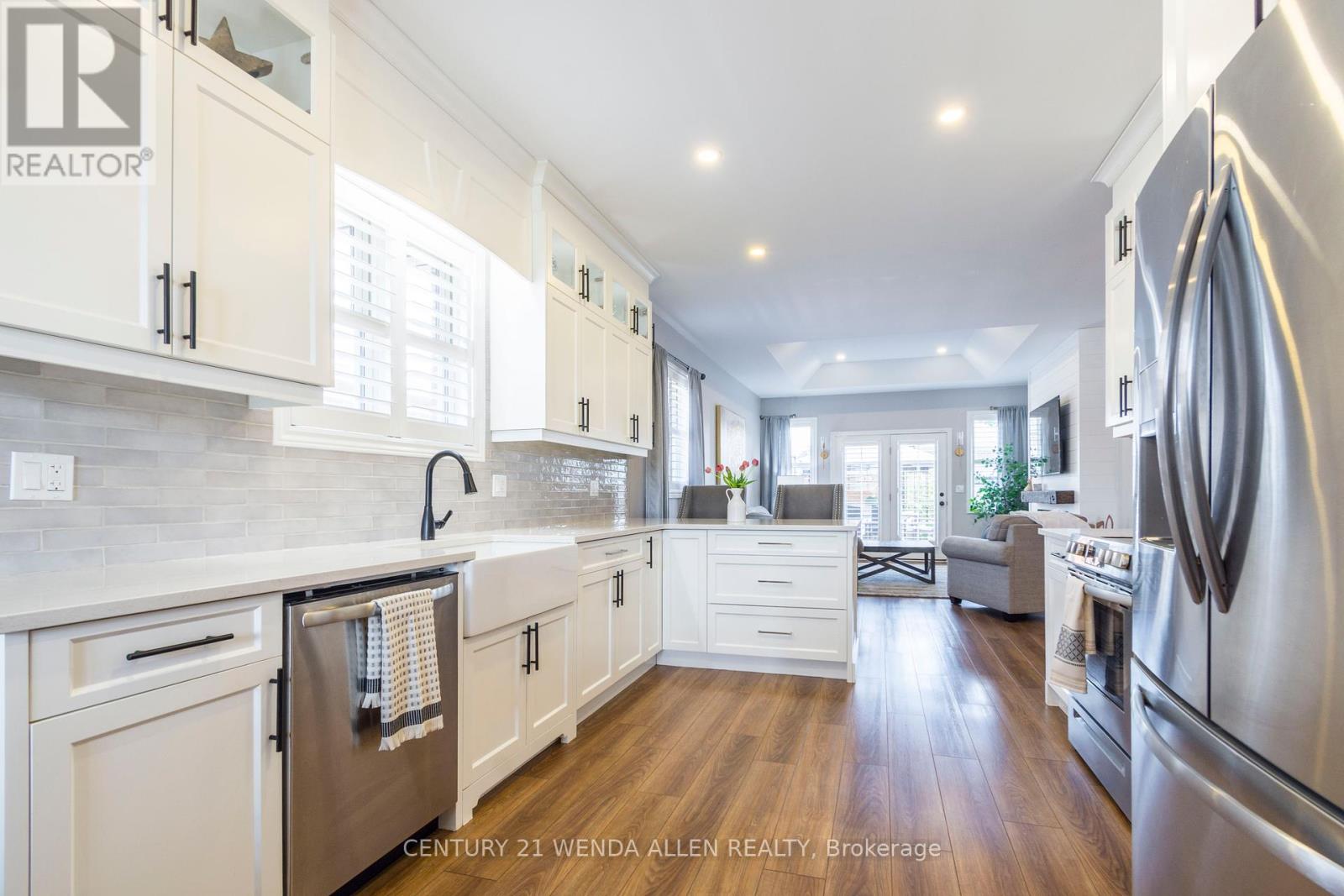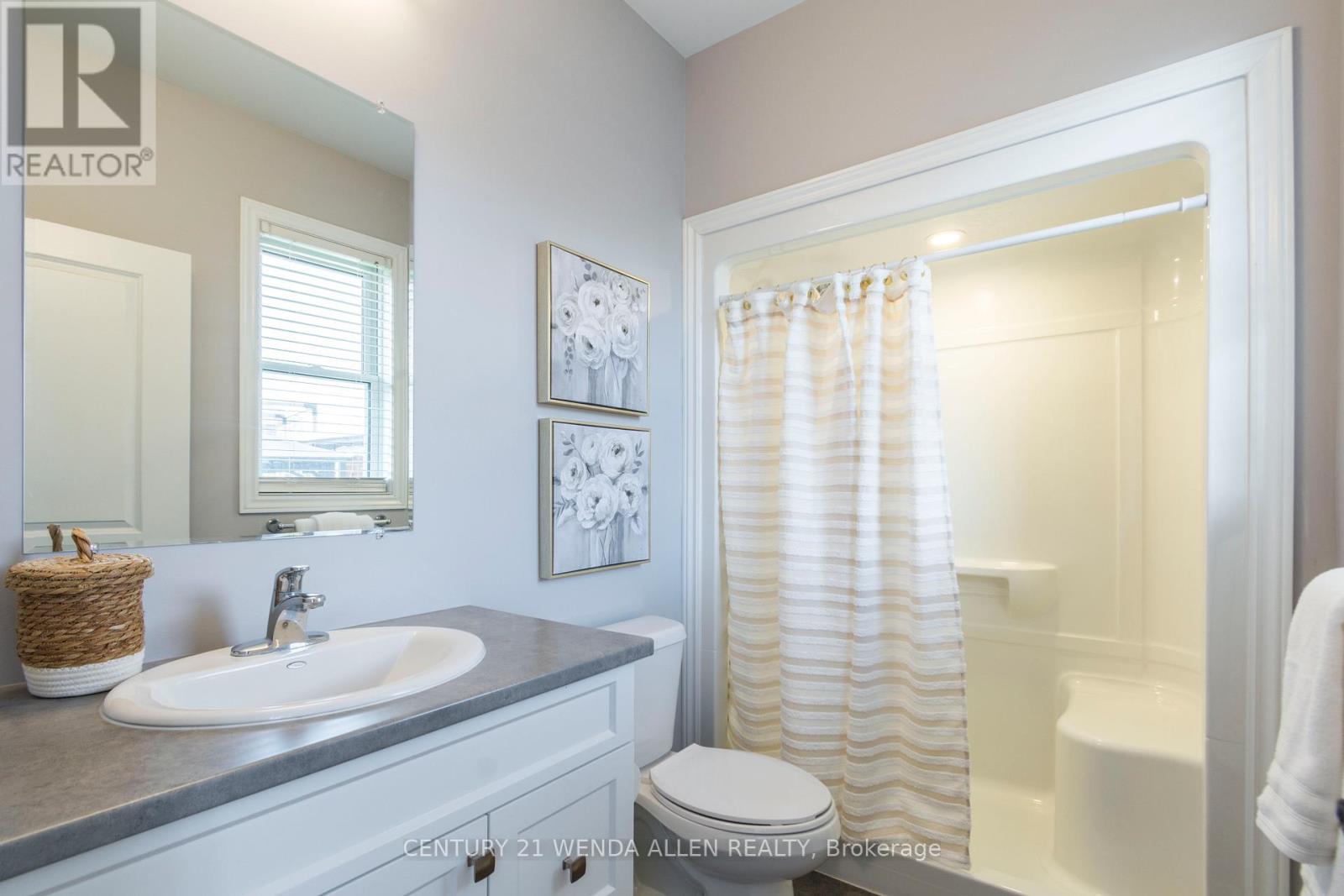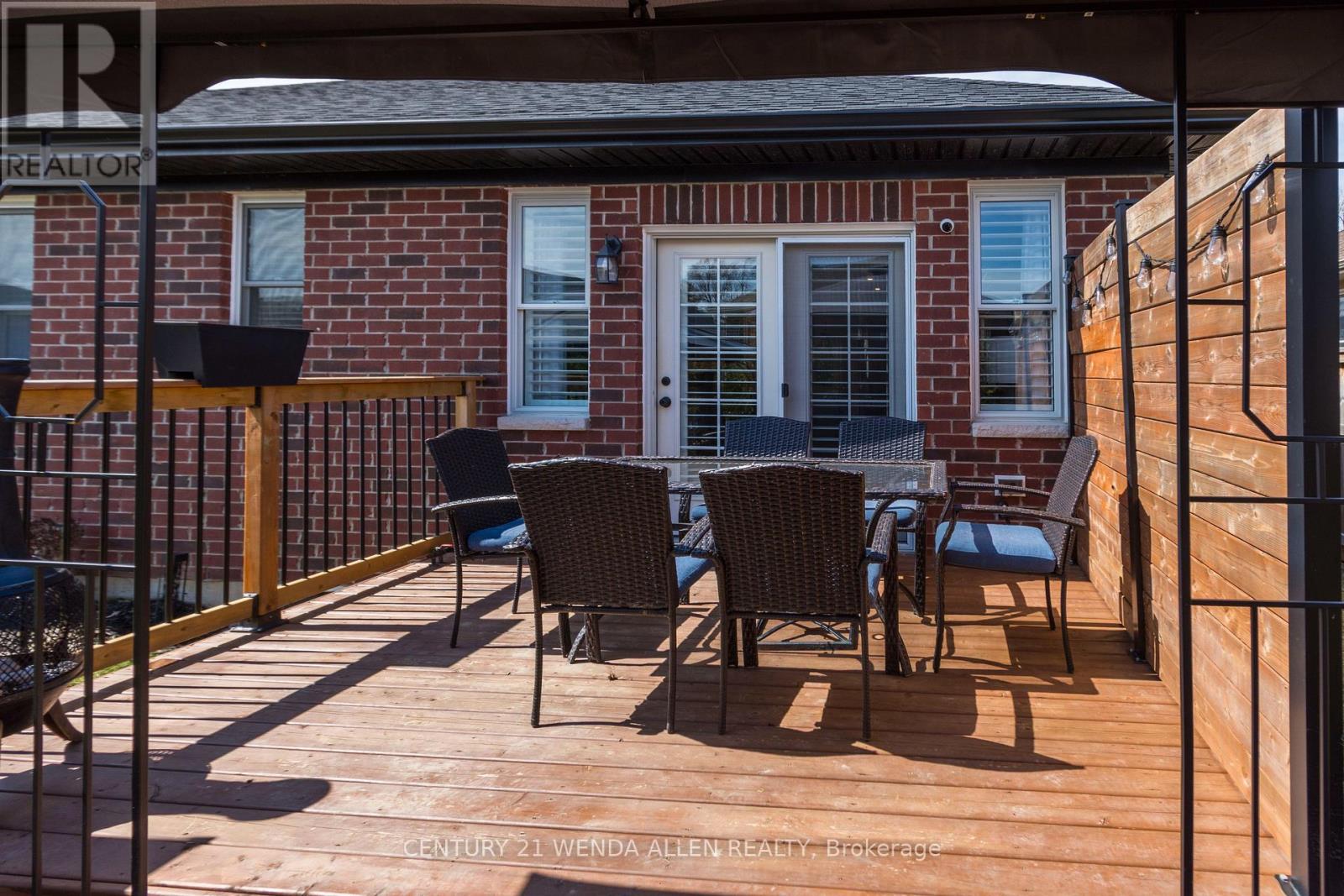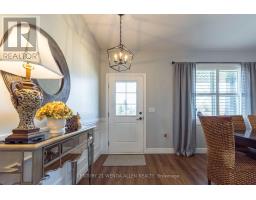6 Carrick Street Stirling-Rawdon, Ontario K0K 3E0
$699,000
Welcome to 6 Carrick St! This recently built in 2020, Charming 2-Bedroom modern Bungalow for Sale in Stirling! Features: Adorable 2-bedroom + 1 layout perfect for families, couples, or first-time homebuyers. Bright and inviting living spaces with modern finishes. Partially finished basement with and extra bedroom ready for your personal touch, ideal for additional living space or a home office! Spacious backyard for summer gatherings, gardening, or relaxing evenings. Don't miss this fantastic opportunity to own a charming bungalow in a friendly community. Schedule a viewing today and make this beautiful house your new home! (id:50886)
Property Details
| MLS® Number | X12091428 |
| Property Type | Single Family |
| Community Name | Stirling Ward |
| Equipment Type | Water Heater - Tankless |
| Parking Space Total | 5 |
| Rental Equipment Type | Water Heater - Tankless |
Building
| Bathroom Total | 2 |
| Bedrooms Above Ground | 2 |
| Bedrooms Below Ground | 1 |
| Bedrooms Total | 3 |
| Age | 0 To 5 Years |
| Appliances | Water Softener, Water Heater - Tankless, Water Meter |
| Architectural Style | Bungalow |
| Basement Development | Partially Finished |
| Basement Type | N/a (partially Finished) |
| Construction Style Attachment | Detached |
| Cooling Type | Central Air Conditioning |
| Exterior Finish | Brick |
| Foundation Type | Poured Concrete |
| Heating Fuel | Natural Gas |
| Heating Type | Forced Air |
| Stories Total | 1 |
| Size Interior | 1,100 - 1,500 Ft2 |
| Type | House |
| Utility Water | Municipal Water |
Parking
| Attached Garage | |
| Garage |
Land
| Acreage | No |
| Sewer | Sanitary Sewer |
| Size Depth | 101 Ft ,7 In |
| Size Frontage | 52 Ft ,7 In |
| Size Irregular | 52.6 X 101.6 Ft |
| Size Total Text | 52.6 X 101.6 Ft |
| Zoning Description | Res |
Rooms
| Level | Type | Length | Width | Dimensions |
|---|---|---|---|---|
| Basement | Recreational, Games Room | 7.41 m | 5.1 m | 7.41 m x 5.1 m |
| Basement | Bedroom 3 | 3.62 m | 3.08 m | 3.62 m x 3.08 m |
| Main Level | Dining Room | 4.66 m | 3.34 m | 4.66 m x 3.34 m |
| Main Level | Kitchen | 3.11 m | 3.4 m | 3.11 m x 3.4 m |
| Main Level | Living Room | 6.84 m | 4.2 m | 6.84 m x 4.2 m |
| Main Level | Primary Bedroom | 4.26 m | 3.78 m | 4.26 m x 3.78 m |
| Main Level | Bedroom 2 | 2.83 m | 4.06 m | 2.83 m x 4.06 m |
Contact Us
Contact us for more information
Wade Kovacic
Salesperson
(905) 809-3608
newlistproperties.com/
www.facebook.com/WadeKovacicRealEstateTeam/
twitter.com/WadeKovacic
3455 Garrard Road Unit 7
Whitby, Ontario L1R 2N2
(905) 649-3900
(905) 579-1309













































































