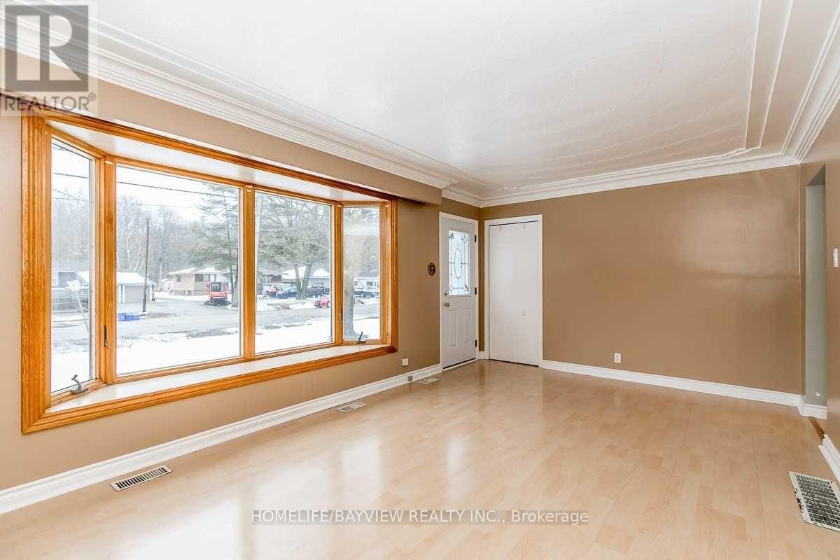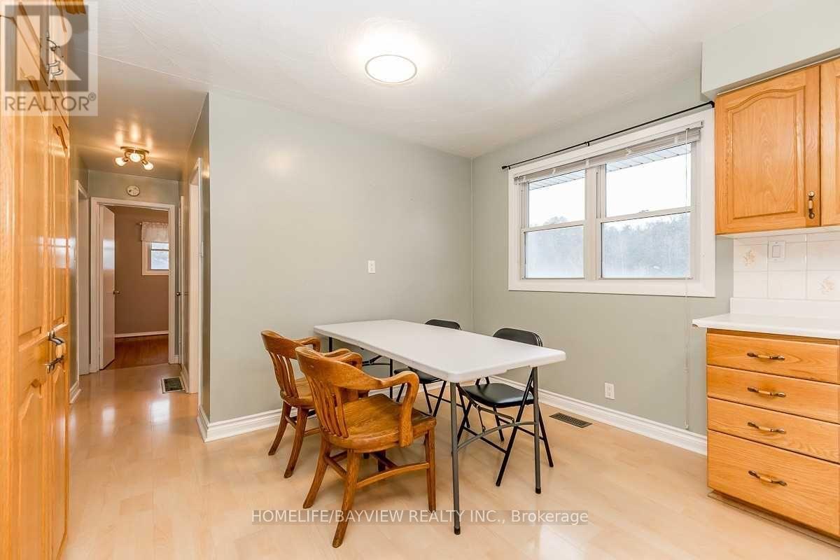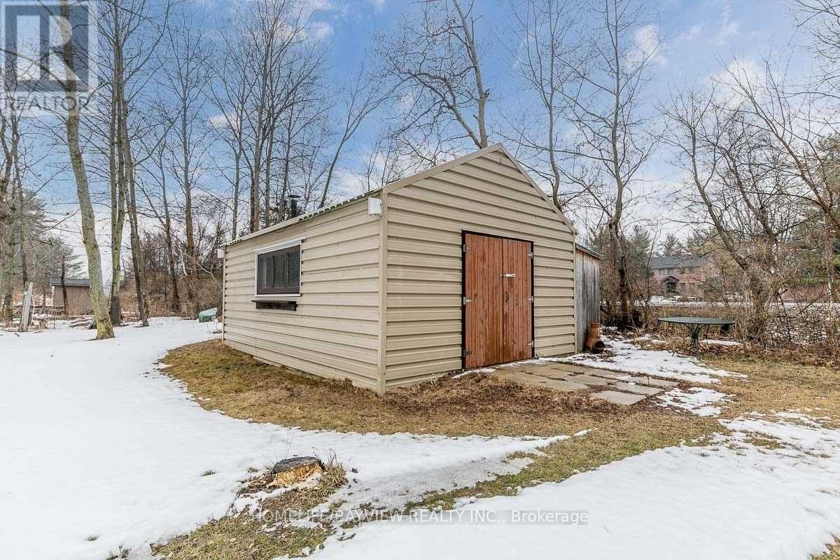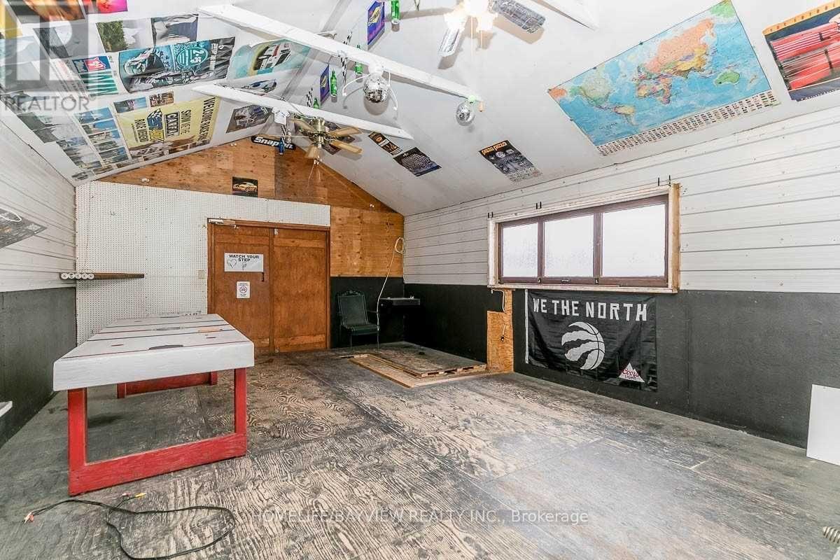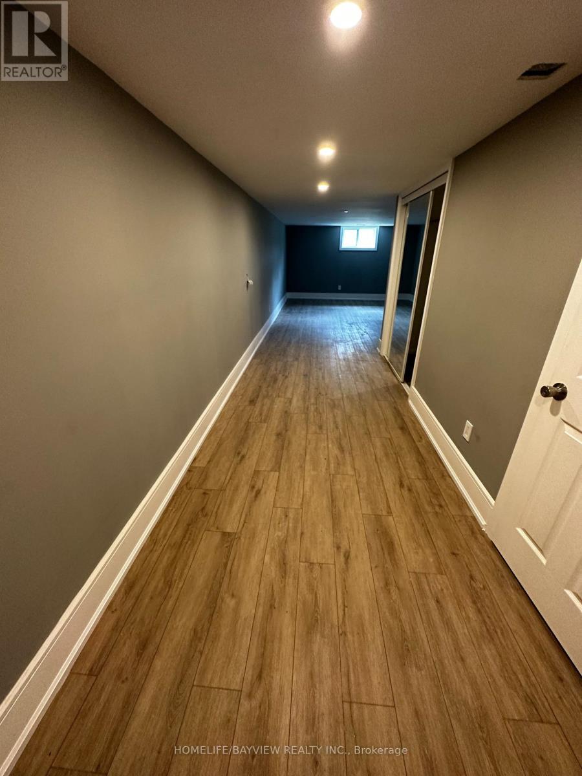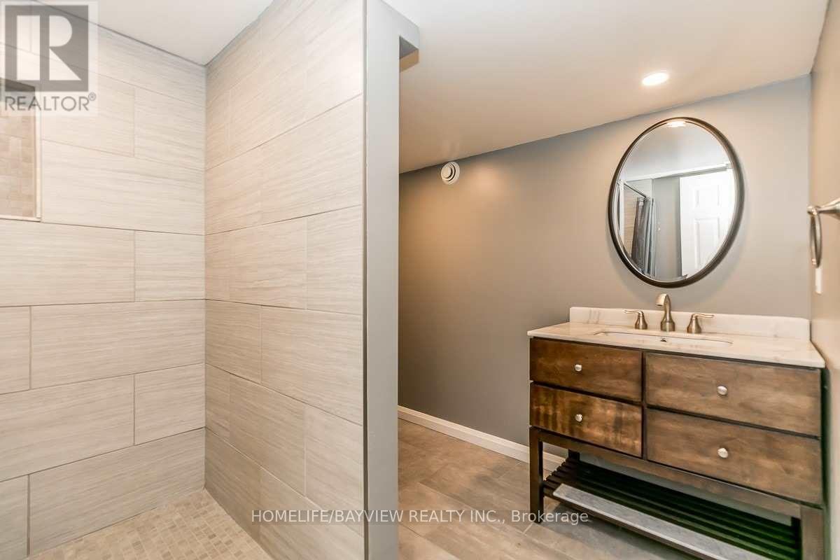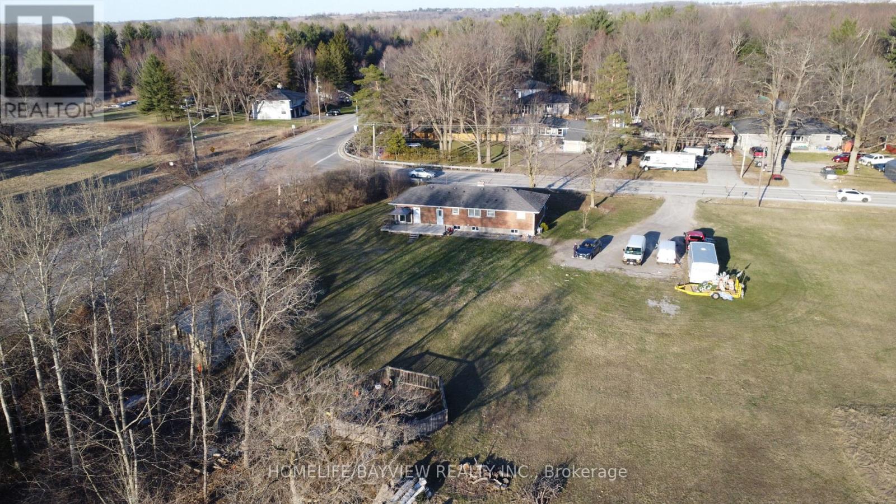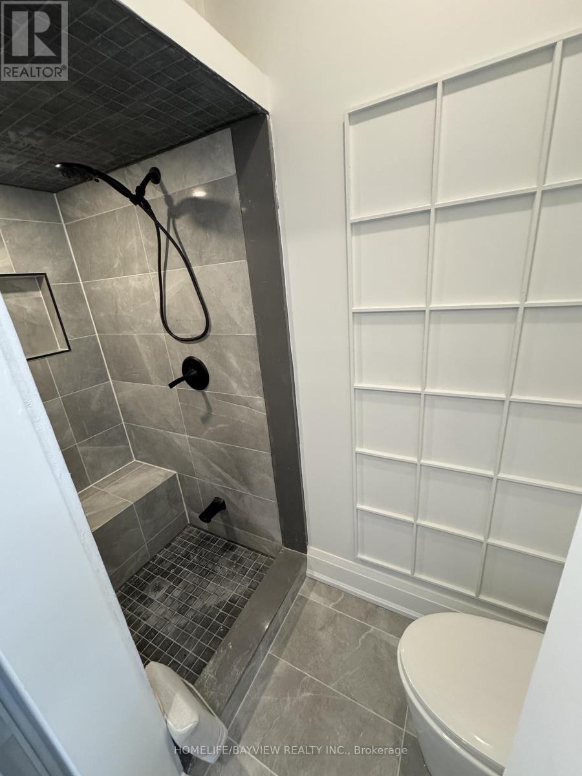20462 Yonge Street East Gwillimbury, Ontario L9N 1B1
$1,950,000
ATTENTION DEVELOPERS & BUILDERS. DEVELOPMENT OPPORTUNITIES. Discover this expansive property featuring rare acreage and an impressive 234 ft frontage (as per Geo Warehouse). This well-maintained 3+1-bedroom, 2-bath bungalow sits on a massive lot with a finished full basement one-bedroom apartment with a separate entrance and a spacious 23.6' x 15.5' workshop perfect for hobbyists or entrepreneurs. Located in a prime area close to all amenities, this is a must-see for investors, developers, or families looking for space and potential. Please refer to Schedule C for full property details and clauses. Lot dimensions as per Geo Warehouse. (id:50886)
Property Details
| MLS® Number | N12091534 |
| Property Type | Single Family |
| Community Name | Holland Landing |
| Parking Space Total | 10 |
Building
| Bathroom Total | 3 |
| Bedrooms Above Ground | 3 |
| Bedrooms Below Ground | 1 |
| Bedrooms Total | 4 |
| Amenities | Fireplace(s) |
| Appliances | Water Heater, Water Treatment, Two Stoves |
| Architectural Style | Bungalow |
| Basement Features | Apartment In Basement, Separate Entrance |
| Basement Type | N/a |
| Construction Style Attachment | Detached |
| Cooling Type | Central Air Conditioning |
| Exterior Finish | Brick |
| Fireplace Present | Yes |
| Flooring Type | Laminate |
| Foundation Type | Block |
| Heating Fuel | Oil |
| Heating Type | Forced Air |
| Stories Total | 1 |
| Size Interior | 700 - 1,100 Ft2 |
| Type | House |
Parking
| No Garage |
Land
| Acreage | Yes |
| Sewer | Septic System |
| Size Depth | 339 Ft |
| Size Frontage | 234 Ft |
| Size Irregular | 234 X 339 Ft |
| Size Total Text | 234 X 339 Ft|5 - 9.99 Acres |
| Zoning Description | Residential |
Rooms
| Level | Type | Length | Width | Dimensions |
|---|---|---|---|---|
| Basement | Living Room | 3.4 m | 5.4 m | 3.4 m x 5.4 m |
| Basement | Bedroom | 3.4 m | 3.1 m | 3.4 m x 3.1 m |
| Basement | Kitchen | 2.4 m | 2.1 m | 2.4 m x 2.1 m |
| Main Level | Kitchen | 5.03 m | 3.43 m | 5.03 m x 3.43 m |
| Main Level | Living Room | 5.76 m | 3.45 m | 5.76 m x 3.45 m |
| Main Level | Bedroom | 3.45 m | 3.35 m | 3.45 m x 3.35 m |
| Main Level | Bedroom 2 | 3.42 m | 3 m | 3.42 m x 3 m |
| Main Level | Bedroom 3 | 3.43 m | 2.73 m | 3.43 m x 2.73 m |
| Ground Level | Bedroom | 4.16 m | 6.7 m | 4.16 m x 6.7 m |
Utilities
| Electricity | Installed |
Contact Us
Contact us for more information
Mehdi Hosseini
Salesperson
505 Hwy 7 Suite 201
Thornhill, Ontario L3T 7T1
(905) 889-2200
(905) 889-3322


