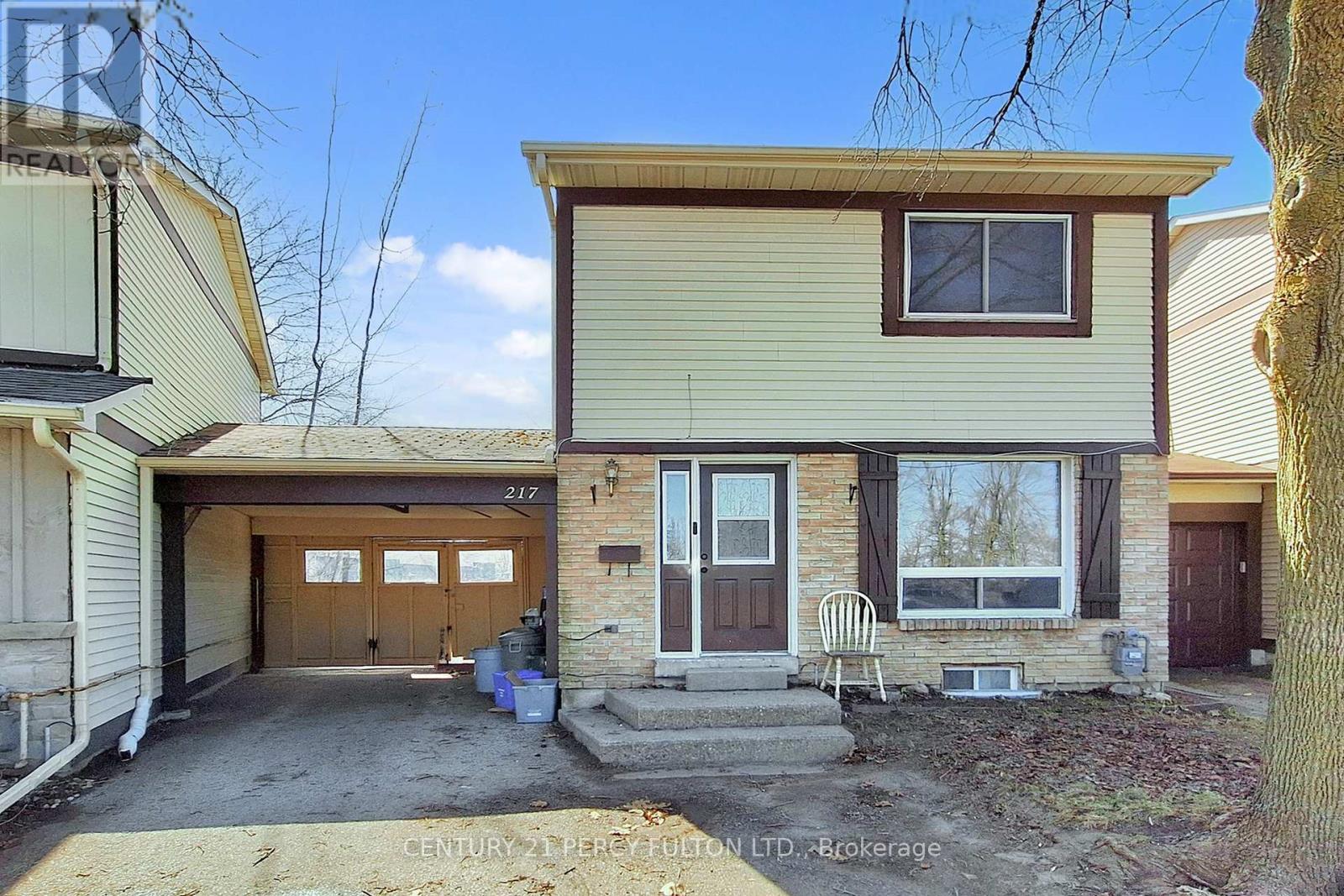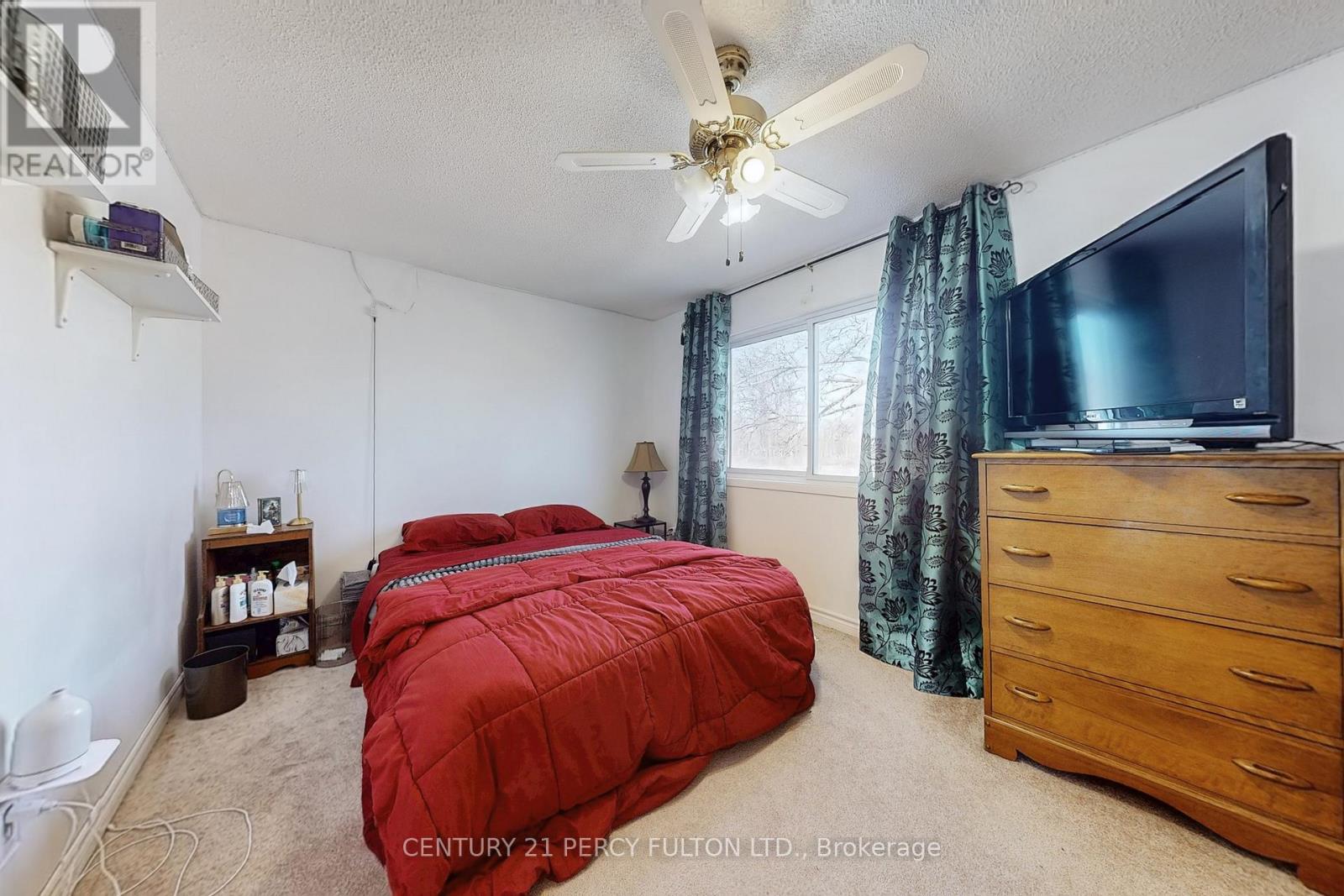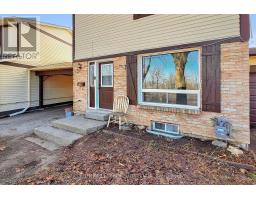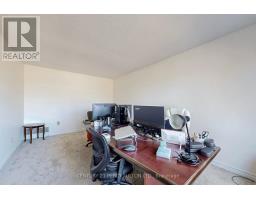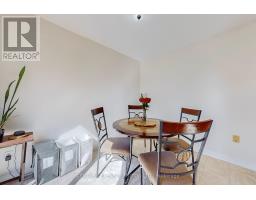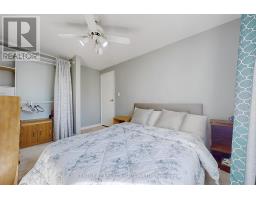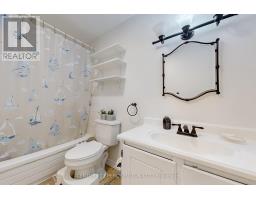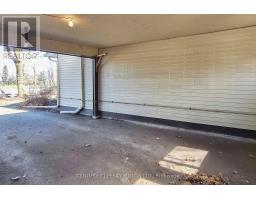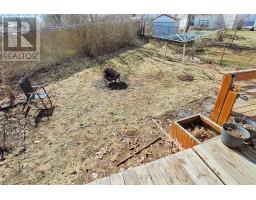217 Cundles Road W Barrie, Ontario L4N 4Y2
$574,000
Comfortable starter 3 bedroom home, linked at carport only, on private crescent of Cundles Road. Well maintained, freshly painted, mostly newer broadloom, updated vinyl windows, high efficiency gas furnace, C/Air, main roof shingles done in 2015. Separate living room, spacious eat-in kitchen with Walk-out to entertaining size deck and beautiful pie-shaped fully fenced backyard, numerous perenials, 12 x 13 ft garden shed for extra storage. Partially finished basement with games room and 2 pc bath. Close to schools, public transportation, Sunnidale park, shopping... (id:50886)
Property Details
| MLS® Number | S12091820 |
| Property Type | Single Family |
| Community Name | Letitia Heights |
| Parking Space Total | 5 |
Building
| Bathroom Total | 2 |
| Bedrooms Above Ground | 3 |
| Bedrooms Total | 3 |
| Age | 31 To 50 Years |
| Appliances | Water Meter, Dryer, Stove, Washer, Window Coverings, Refrigerator |
| Basement Development | Partially Finished |
| Basement Type | Full (partially Finished) |
| Construction Style Attachment | Link |
| Cooling Type | Central Air Conditioning |
| Exterior Finish | Vinyl Siding, Brick |
| Flooring Type | Carpeted, Tile |
| Foundation Type | Poured Concrete |
| Half Bath Total | 1 |
| Heating Fuel | Natural Gas |
| Heating Type | Forced Air |
| Stories Total | 2 |
| Size Interior | 1,500 - 2,000 Ft2 |
| Type | House |
| Utility Water | Municipal Water |
Parking
| Carport | |
| Garage |
Land
| Acreage | No |
| Fence Type | Fenced Yard |
| Sewer | Sanitary Sewer |
| Size Depth | 114 Ft ,6 In |
| Size Frontage | 19 Ft ,3 In |
| Size Irregular | 19.3 X 114.5 Ft ; 83 X 19 X 115 X 2 X 63 Ft |
| Size Total Text | 19.3 X 114.5 Ft ; 83 X 19 X 115 X 2 X 63 Ft|under 1/2 Acre |
| Zoning Description | Res |
Rooms
| Level | Type | Length | Width | Dimensions |
|---|---|---|---|---|
| Second Level | Primary Bedroom | 4.57 m | 2.89 m | 4.57 m x 2.89 m |
| Second Level | Bedroom | 2.69 m | 3.83 m | 2.69 m x 3.83 m |
| Second Level | Bedroom | 2.74 m | 2.84 m | 2.74 m x 2.84 m |
| Second Level | Bathroom | 2 m | 2 m | 2 m x 2 m |
| Basement | Recreational, Games Room | 5.28 m | 2.66 m | 5.28 m x 2.66 m |
| Basement | Bathroom | 4 m | 1 m | 4 m x 1 m |
| Basement | Laundry Room | 4 m | 3 m | 4 m x 3 m |
| Main Level | Living Room | 5.05 m | 3.27 m | 5.05 m x 3.27 m |
Contact Us
Contact us for more information
Baolin Zhu
Broker
baolin-zhu.c21.ca/
www.facebook.com/baolin.zhu.7
www.linkedin.com/in/baolin/
(416) 298-8200
(416) 298-6602
HTTP://www.c21percyfulton.com
Engin Onat
Salesperson
(416) 898-8956
www.enginonat.com/
www.facebook.com/enginonatrealtor/
twitter.com/enginonat47
www.linkedin.com/in/enginonat?trk=nav_responsive_tab_profile
(416) 298-8200
(416) 298-6602
HTTP://www.c21percyfulton.com





