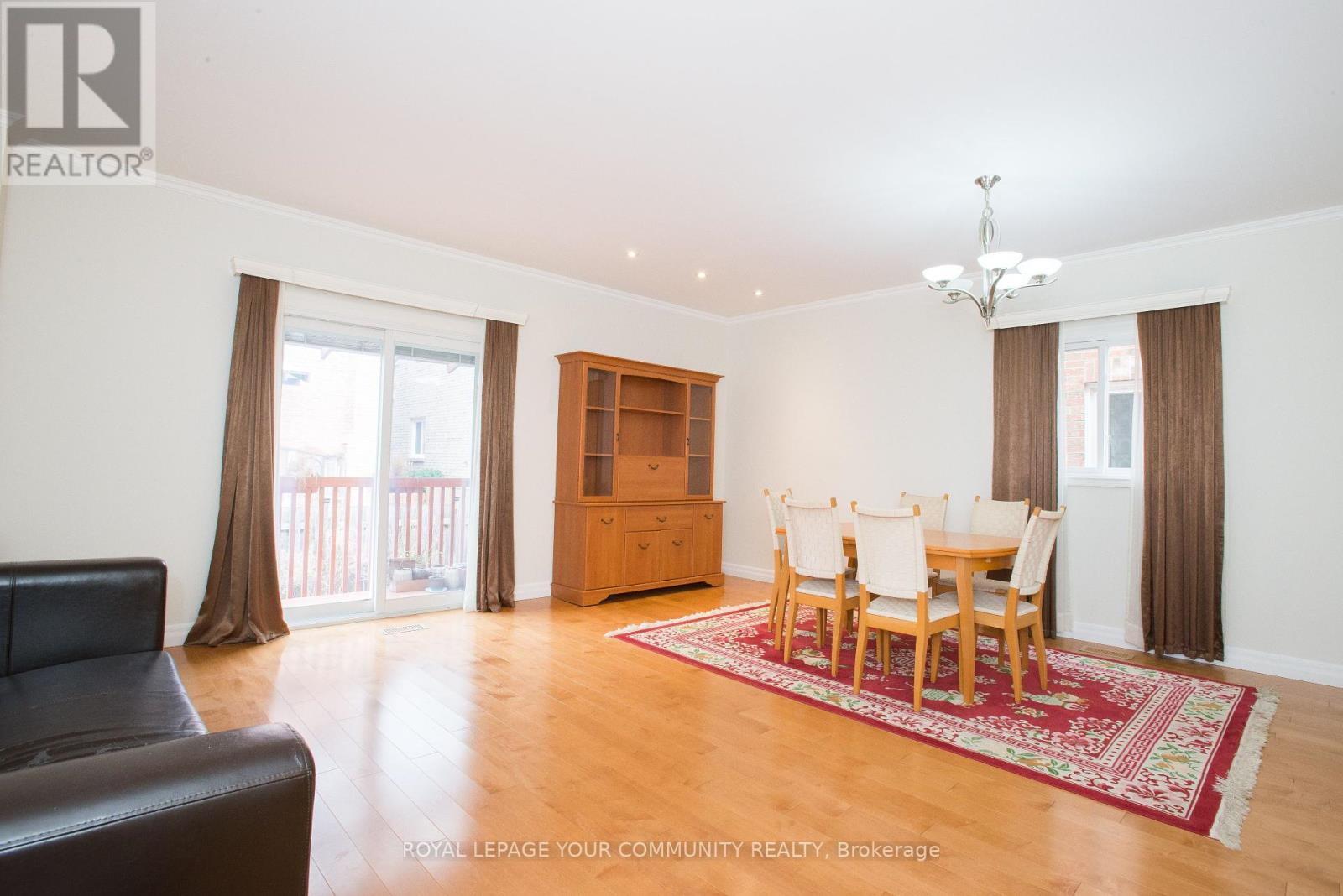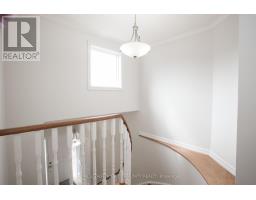90 Carnival Court Toronto, Ontario M2R 3T8
$4,200 Monthly
***Charming 3-bedroom home for lease in Prime North York location-90 Carnival Court*** Welcome to 90 Carnival Court! This bright spacious 3-bedroom, 3 washroom detached home is ideally situated on a quiet, family-friendly street in the high demand Westminister_Branson neighbourhood. Offering a perfect blend of comfort and convenience. This well maintained property features a functional layout with generous living and dining space with natural light, a beautiful kitchen and ample cabinet space. Enjoy three spacious bedrooms upstairs with plenty of closet space, a finished basement and a private backyard perfect for relaxing or entertaining. Highlights:3 bedroom/3 bathroom/finished basement.spacious kitchen. Quiet Court location-great for familie. Walking distance to schools, parks, shopping, TTC. Easy access to Highway 401,407,400. Furnished. Utilities included.Perfect for professionals or families looking for a comfortable and conventionally located home in the city. Move-in ready, furnished-just unpack and enjoy! (id:50886)
Property Details
| MLS® Number | C12092028 |
| Property Type | Single Family |
| Community Name | Westminster-Branson |
| Features | Flat Site, Dry, Carpet Free |
| Parking Space Total | 1 |
| Structure | Patio(s) |
| View Type | City View |
Building
| Bathroom Total | 3 |
| Bedrooms Above Ground | 3 |
| Bedrooms Total | 3 |
| Age | 31 To 50 Years |
| Appliances | Furniture |
| Basement Development | Finished |
| Basement Type | N/a (finished) |
| Construction Style Attachment | Detached |
| Cooling Type | Central Air Conditioning |
| Exterior Finish | Brick |
| Fire Protection | Smoke Detectors |
| Foundation Type | Concrete, Brick |
| Heating Fuel | Natural Gas |
| Heating Type | Forced Air |
| Stories Total | 2 |
| Type | House |
| Utility Water | Municipal Water |
Parking
| Attached Garage | |
| Garage |
Land
| Acreage | No |
| Fence Type | Fenced Yard |
| Sewer | Sanitary Sewer |
| Size Depth | 80 Ft ,5 In |
| Size Frontage | 25 Ft |
| Size Irregular | 25.03 X 80.44 Ft |
| Size Total Text | 25.03 X 80.44 Ft |
Rooms
| Level | Type | Length | Width | Dimensions |
|---|---|---|---|---|
| Second Level | Bedroom | 2.81 m | 2.73 m | 2.81 m x 2.73 m |
| Second Level | Bedroom 2 | 3.02 m | 2.81 m | 3.02 m x 2.81 m |
| Second Level | Bedroom 3 | 4.02 m | 3.34 m | 4.02 m x 3.34 m |
| Second Level | Bathroom | 2.12 m | 1.51 m | 2.12 m x 1.51 m |
| Second Level | Bathroom | 2.18 m | 1.5 m | 2.18 m x 1.5 m |
| Main Level | Kitchen | 4.47 m | 3.12 m | 4.47 m x 3.12 m |
| Main Level | Bathroom | 0.92 m | 1.8 m | 0.92 m x 1.8 m |
| Main Level | Dining Room | 5.06 m | 5.52 m | 5.06 m x 5.52 m |
| Main Level | Living Room | 3.24 m | 4.58 m | 3.24 m x 4.58 m |
Contact Us
Contact us for more information
Vadim Razenberg
Salesperson
8854 Yonge Street
Richmond Hill, Ontario L4C 0T4
(905) 731-2000
(905) 886-7556



































