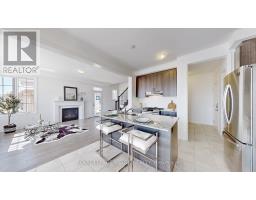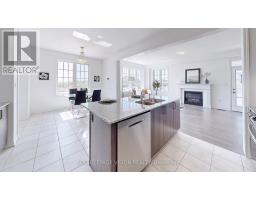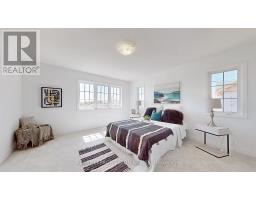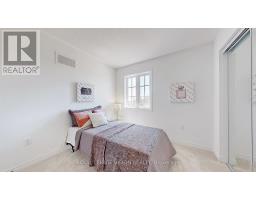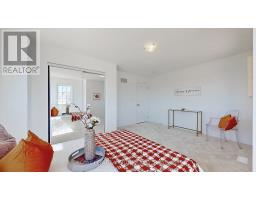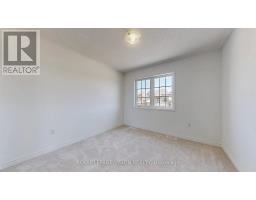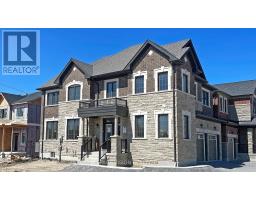3066 Mulberry Lane Pickering, Ontario L1X 0N9
$1,348,000
Welcome to 3066 Mulberry Lane a breathtaking, less than 2 years old Mattamy Homes masterpiece situated on a premium corner lot overlooking the park. This stunning property offers abundant natural light and picturesque views from every window. The home features a convenient double car garage and impresses immediately with soaring high ceilings, zebra blinds, rich hardwood flooring throughout the main level, and an elegant oak staircase adorned with sophisticated iron pickets. Entertain with ease in the open-concept kitchen, complete with stainless steel appliances, luxurious granite countertops, and an extended breakfast bar island perfect for casual dining and gatherings. The primary bedroom serves as a private retreat with its own ensuite bathroom, spacious walk-in closet, and large windows that frame the beautiful surroundings. For added convenience, the third bedroom includes an exclusive ensuite bathroom.This property boasts numerous builder upgrades throughout, while the unfinished basement awaits your personal touch with bathroom rough-ins already in place to simplify future development.Located in the desirable Seaton neighbourhood in North Pickering, residents enjoy seamless access to major highways (401/407/412), Pickering GO Station, and Pickering Town Center, perfectly balancing tranquility with urban convenience.Your dream home awaits at 3066 Mulberry Lane where luxury meets location in this move-in ready masterpiece (id:50886)
Open House
This property has open houses!
2:00 pm
Ends at:4:00 pm
2:00 pm
Ends at:4:00 pm
Property Details
| MLS® Number | E12092622 |
| Property Type | Single Family |
| Community Name | Rural Pickering |
| Amenities Near By | Park |
| Parking Space Total | 4 |
| View Type | View |
Building
| Bathroom Total | 4 |
| Bedrooms Above Ground | 4 |
| Bedrooms Total | 4 |
| Age | 0 To 5 Years |
| Amenities | Fireplace(s) |
| Appliances | Blinds, Dishwasher, Dryer, Range, Washer, Refrigerator |
| Basement Development | Unfinished |
| Basement Type | N/a (unfinished) |
| Construction Style Attachment | Detached |
| Cooling Type | Central Air Conditioning |
| Exterior Finish | Brick Facing, Stone |
| Fireplace Present | Yes |
| Flooring Type | Hardwood, Ceramic, Tile |
| Half Bath Total | 1 |
| Heating Fuel | Natural Gas |
| Heating Type | Forced Air |
| Stories Total | 2 |
| Size Interior | 2,000 - 2,500 Ft2 |
| Type | House |
| Utility Water | Municipal Water |
Parking
| Attached Garage | |
| Garage |
Land
| Acreage | No |
| Land Amenities | Park |
| Sewer | Sanitary Sewer |
| Size Frontage | 35 Ft ,4 In |
| Size Irregular | 35.4 Ft ; Corner Lot 42\" Rear, 20 + 36 At Front |
| Size Total Text | 35.4 Ft ; Corner Lot 42\" Rear, 20 + 36 At Front |
Rooms
| Level | Type | Length | Width | Dimensions |
|---|---|---|---|---|
| Second Level | Primary Bedroom | 4.58 m | 4.15 m | 4.58 m x 4.15 m |
| Second Level | Bedroom 2 | 4.85 m | 3.47 m | 4.85 m x 3.47 m |
| Second Level | Bedroom 3 | 3 m | 2.87 m | 3 m x 2.87 m |
| Second Level | Bedroom 4 | 3.17 m | 3.17 m | 3.17 m x 3.17 m |
| Second Level | Laundry Room | Measurements not available | ||
| Main Level | Great Room | 3.54 m | 6.22 m | 3.54 m x 6.22 m |
| Main Level | Kitchen | 2.62 m | 3.72 m | 2.62 m x 3.72 m |
| Main Level | Dining Room | 3.5 m | 3.05 m | 3.5 m x 3.05 m |
https://www.realtor.ca/real-estate/28190410/3066-mulberry-lane-pickering-rural-pickering
Contact Us
Contact us for more information
Irfan Zia
Salesperson
1051 Tapscott Rd #1b
Toronto, Ontario M1X 1A1
(416) 321-2228
(416) 321-0002
royallepagevision.com/













































