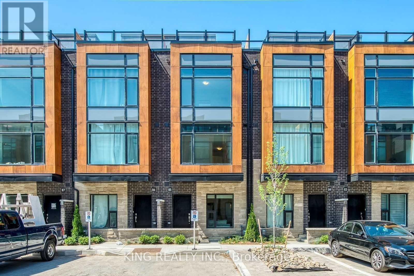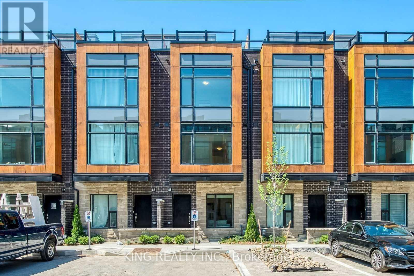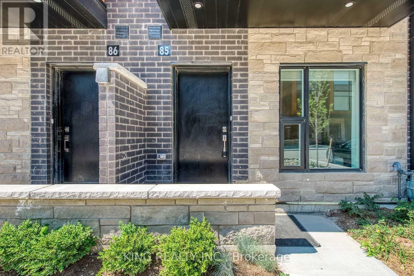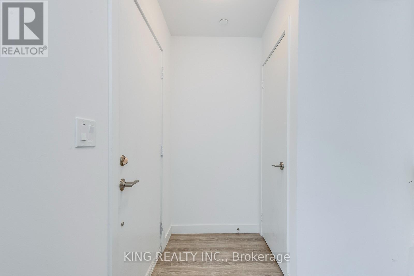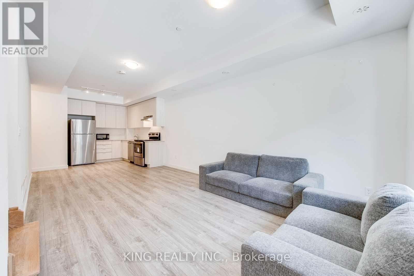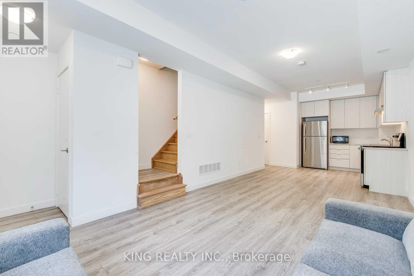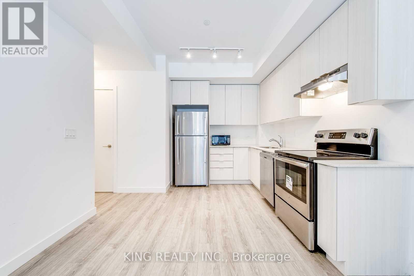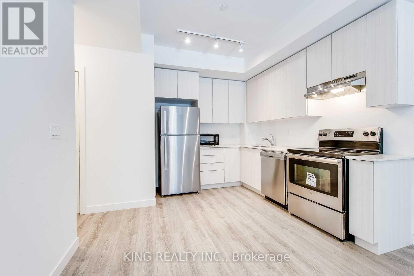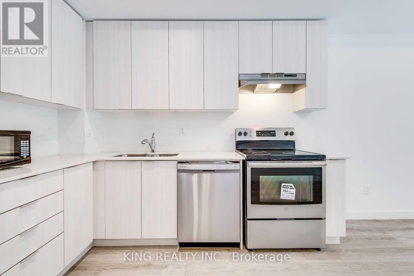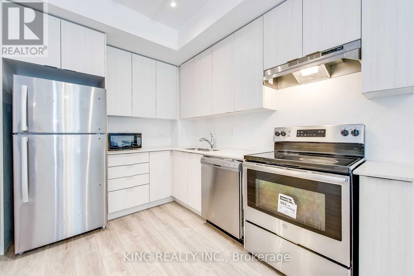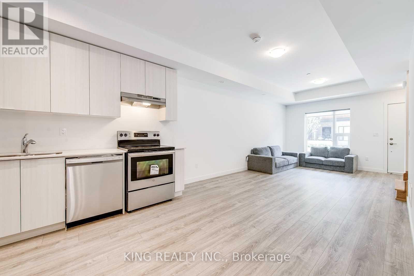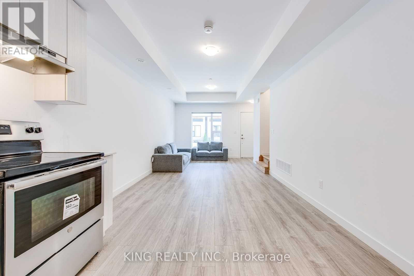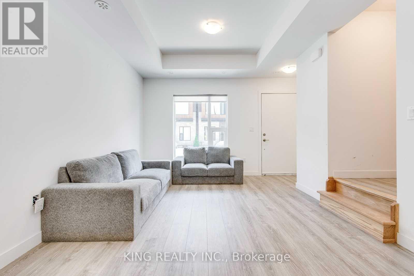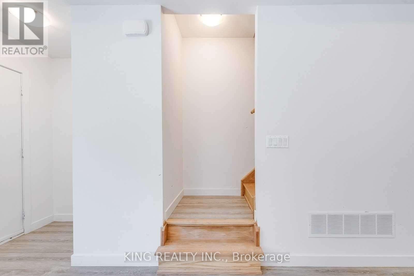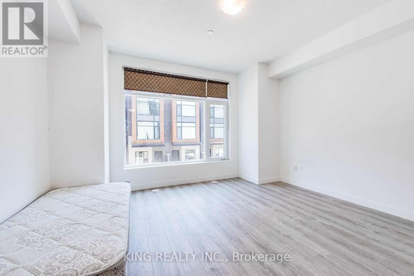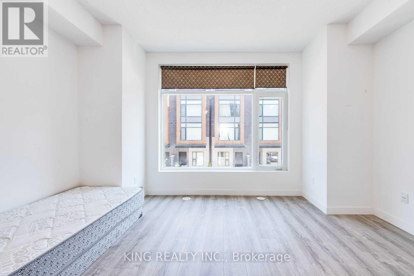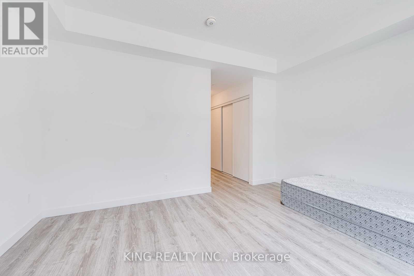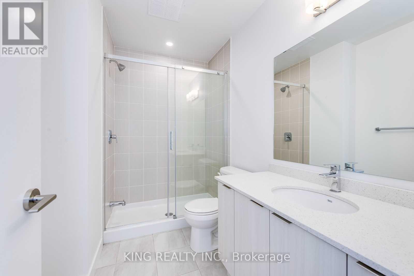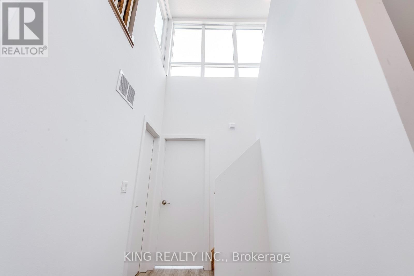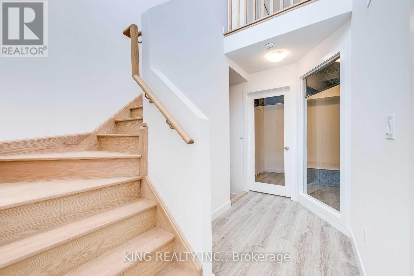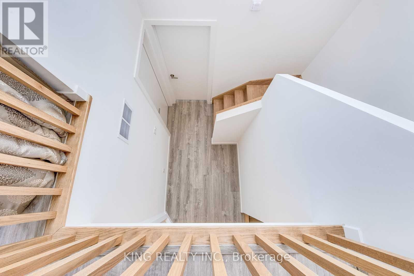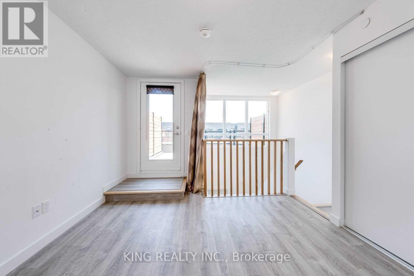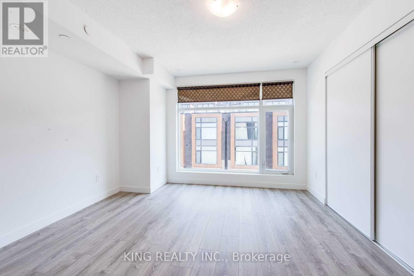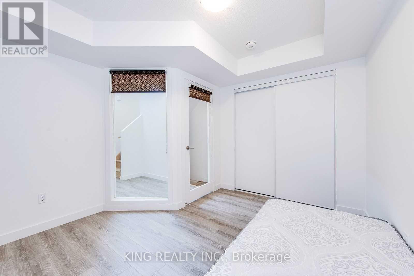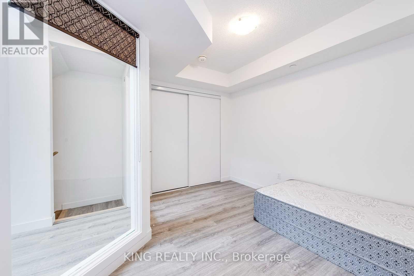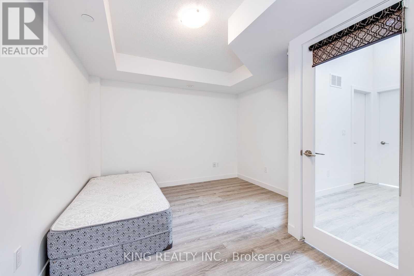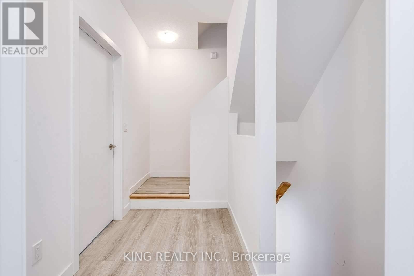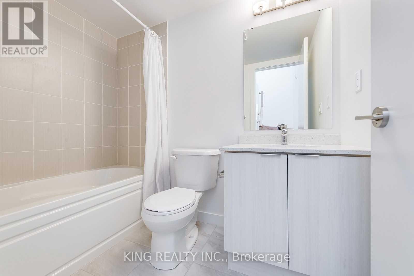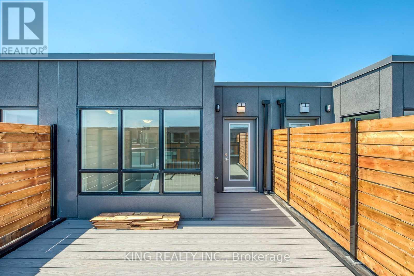71 - 200 Malta Avenue Brampton, Ontario L6Y 6H8
$3,100 Monthly
Stunning 3-Bedroom Open Concept Townhouse featuring underground parking and a spacious rooftop terrace. Ideally located just steps from Shoppers World, a major transit hub, and Sheridan College. Enjoy the convenience of nearby ravine trails for outdoor activities. The condo provides snow removal and landscaping maintenance for a worry-free living experience. With 9-foot ceilings on both the main and second levels, this home offers a bright and airy atmosphere. The rooftop terrace is perfect for relaxing and enjoying the open air. (id:50886)
Property Details
| MLS® Number | W12092813 |
| Property Type | Single Family |
| Community Name | Fletcher's Creek South |
| Community Features | Pet Restrictions |
| Parking Space Total | 1 |
Building
| Bathroom Total | 3 |
| Bedrooms Above Ground | 3 |
| Bedrooms Total | 3 |
| Basement Development | Finished |
| Basement Type | N/a (finished) |
| Cooling Type | Central Air Conditioning |
| Exterior Finish | Brick |
| Flooring Type | Laminate, Tile |
| Half Bath Total | 1 |
| Heating Fuel | Natural Gas |
| Heating Type | Forced Air |
| Stories Total | 3 |
| Size Interior | 1,600 - 1,799 Ft2 |
| Type | Row / Townhouse |
Parking
| Underground | |
| Garage |
Land
| Acreage | No |
Rooms
| Level | Type | Length | Width | Dimensions |
|---|---|---|---|---|
| Second Level | Primary Bedroom | 3.78 m | 4.32 m | 3.78 m x 4.32 m |
| Second Level | Laundry Room | 1.9 m | 1.25 m | 1.9 m x 1.25 m |
| Third Level | Bedroom 2 | 3.78 m | 3.66 m | 3.78 m x 3.66 m |
| Third Level | Bedroom 3 | 3.1 m | 3.66 m | 3.1 m x 3.66 m |
| Main Level | Living Room | 5.64 m | 4.32 m | 5.64 m x 4.32 m |
| Main Level | Dining Room | 5.64 m | 4.32 m | 5.64 m x 4.32 m |
| Main Level | Kitchen | 3.05 m | 3.05 m | 3.05 m x 3.05 m |
| Upper Level | Den | 3.29 m | 4.11 m | 3.29 m x 4.11 m |
Contact Us
Contact us for more information
Karnail Singh
Broker
59 First Gulf Blvd #2
Brampton, Ontario L6W 4T8
(905) 793-5464
(905) 793-5466
www.kingrealtyinc.ca/
www.kingrealtybrokerage.ca/

