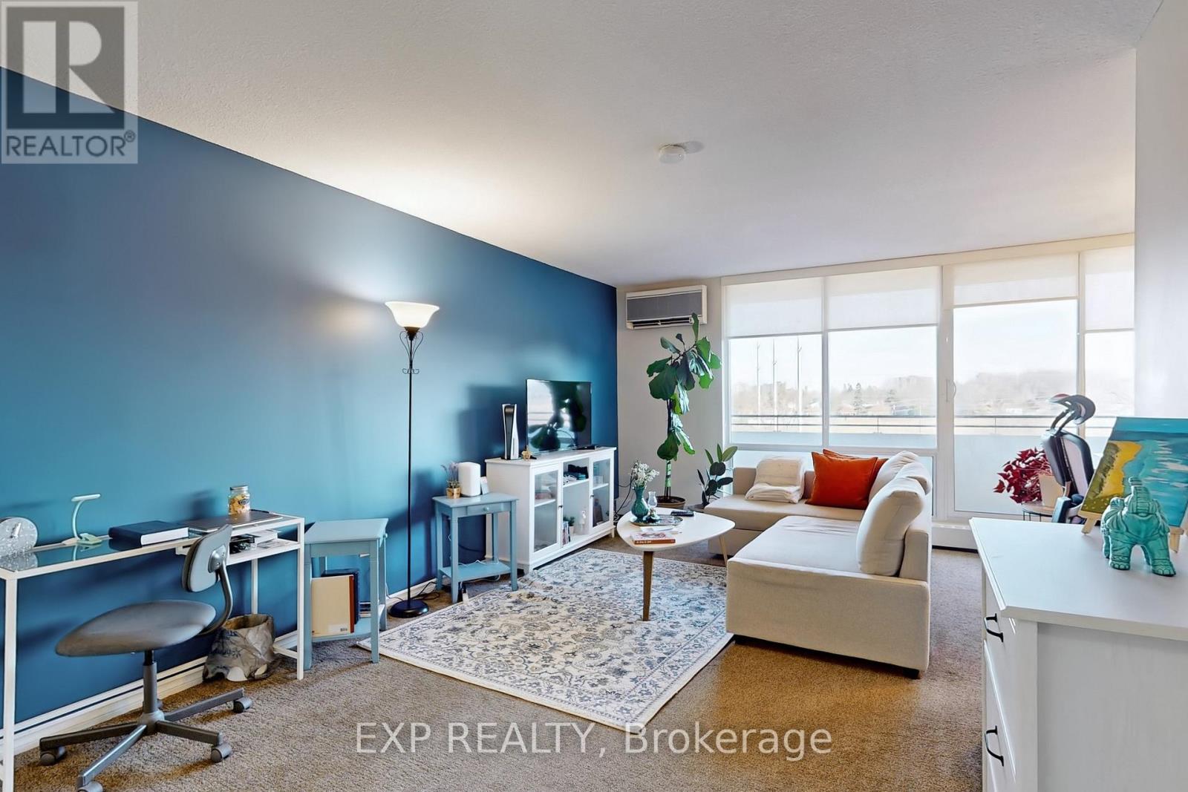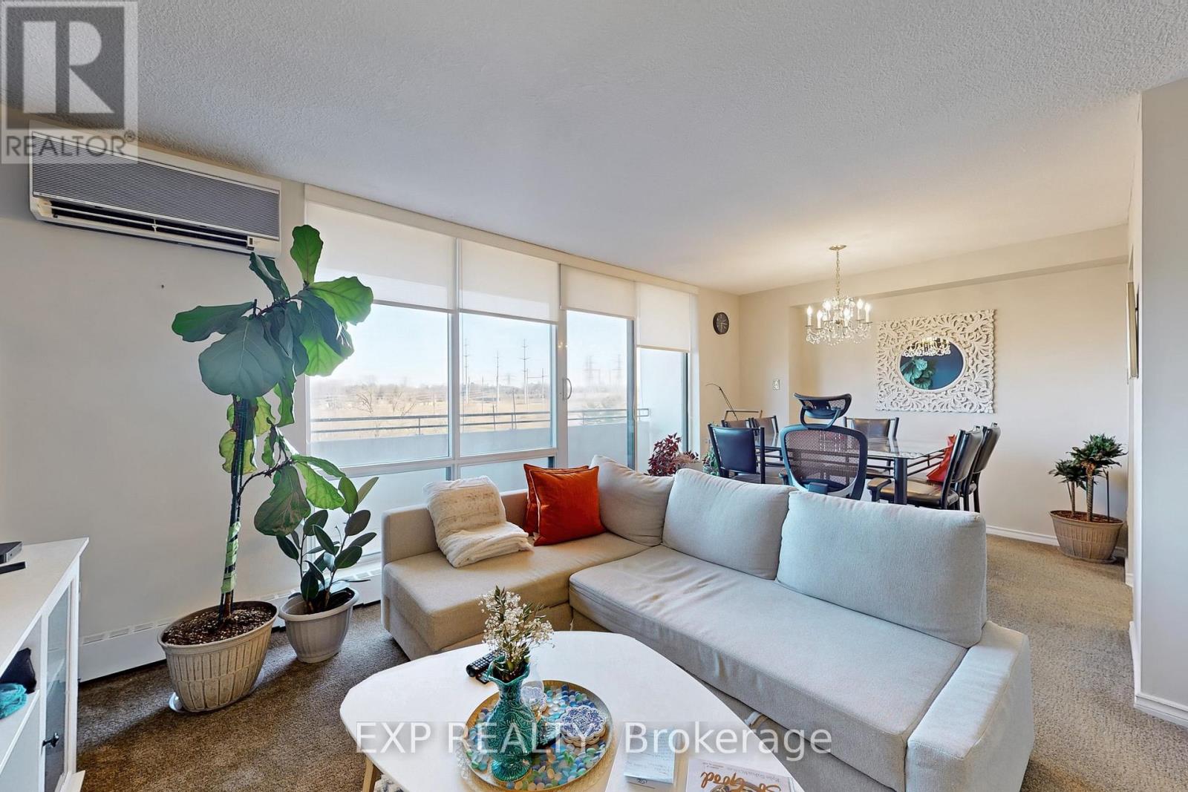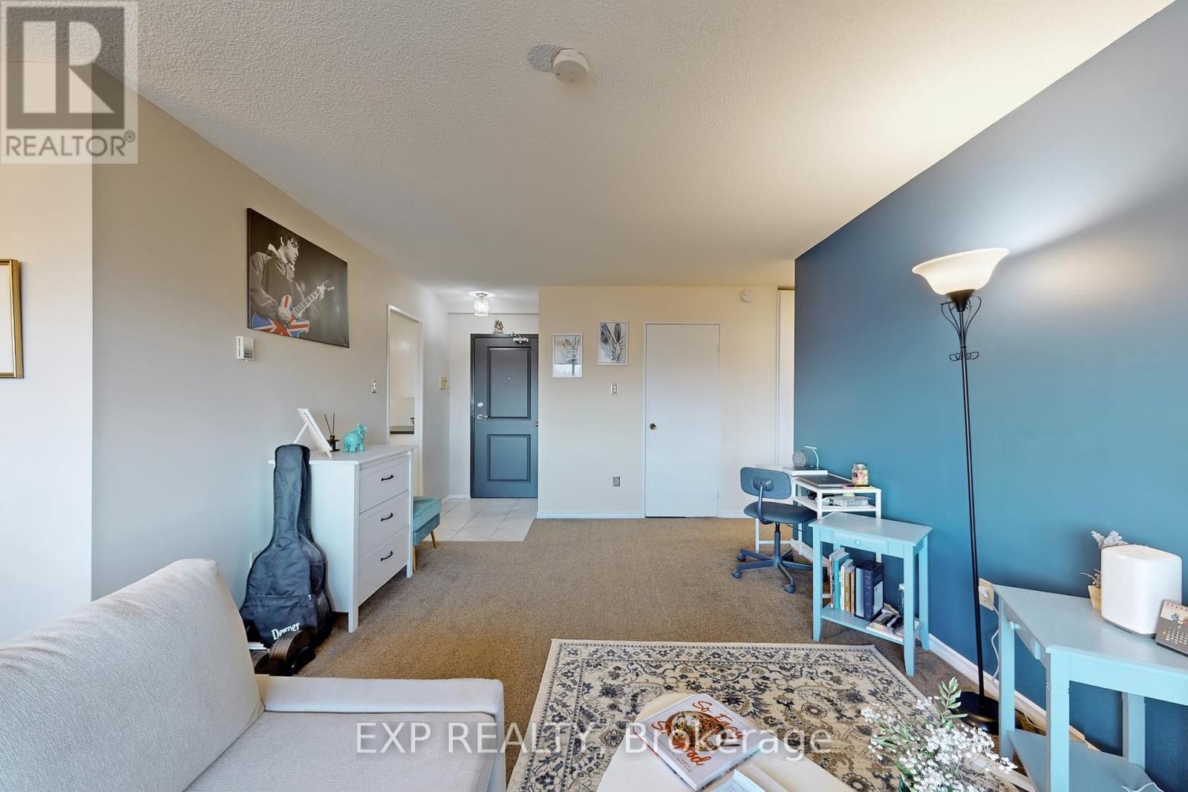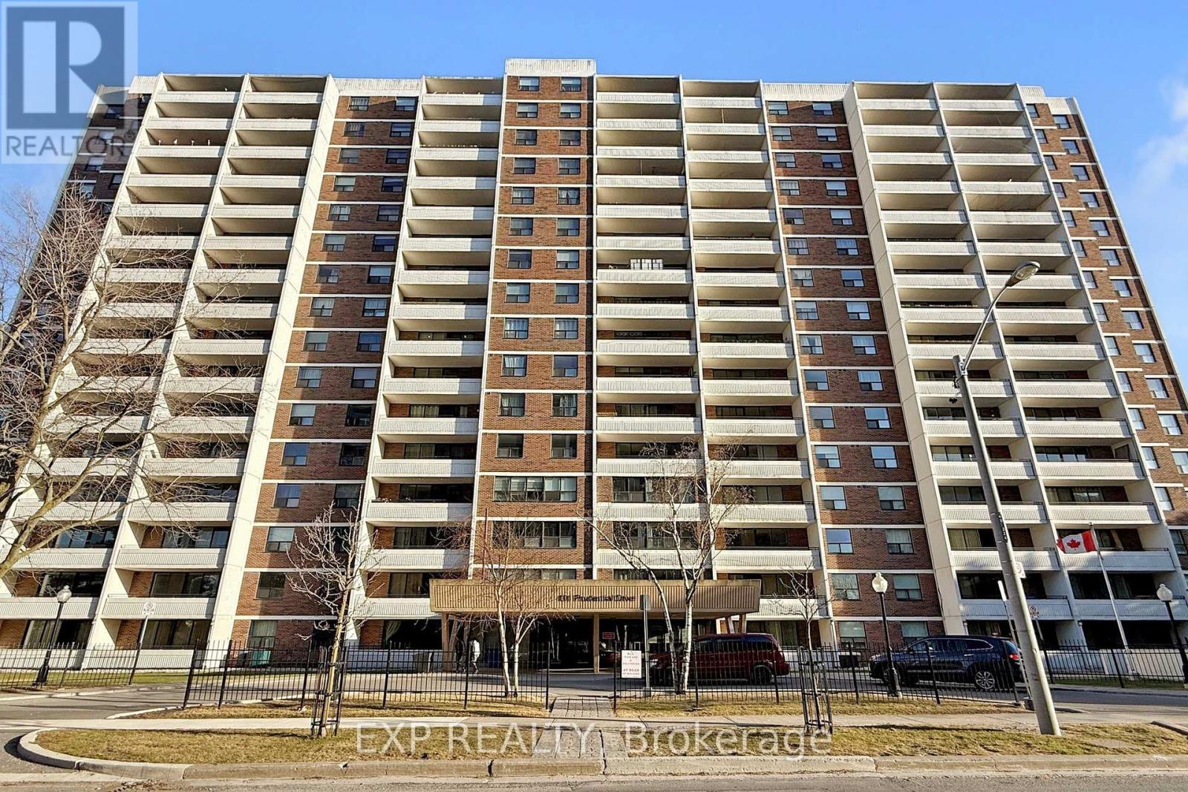405 - 101 Prudential Drive Toronto, Ontario M1P 4S5
1 Bedroom
1 Bathroom
700 - 799 ft2
Wall Unit
Hot Water Radiator Heat
$395,000Maintenance, Insurance, Common Area Maintenance, Heat, Electricity, Water, Parking, Cable TV
$525.23 Monthly
Maintenance, Insurance, Common Area Maintenance, Heat, Electricity, Water, Parking, Cable TV
$525.23 MonthlyDelightfully Updated One Bdrm, One Bath Located In Family Friendly Building On Lovely Quiet Street. Bright & Sunny South Facing Unit W Approx 775Sq Ft Plus Large Balcony. Updated Kitchen W Ceramic Floors & Back Splash. Broadloom Throughout The Spacious Living & Dining Room W Walk Out. Large Master Bedroom W Spacious Closet And Plenty Of Storage. One Parking Spot Included & Well Maintained Building. Close To Ttc, Go Train, 401, Shopping & Restaurants. (id:50886)
Property Details
| MLS® Number | E12092998 |
| Property Type | Single Family |
| Community Name | Dorset Park |
| Community Features | Pet Restrictions |
| Features | Elevator, Balcony |
| Parking Space Total | 1 |
Building
| Bathroom Total | 1 |
| Bedrooms Above Ground | 1 |
| Bedrooms Total | 1 |
| Amenities | Exercise Centre, Visitor Parking |
| Appliances | Dishwasher, Microwave, Stove, Window Coverings, Refrigerator |
| Cooling Type | Wall Unit |
| Exterior Finish | Brick |
| Flooring Type | Carpeted, Ceramic |
| Heating Fuel | Natural Gas |
| Heating Type | Hot Water Radiator Heat |
| Size Interior | 700 - 799 Ft2 |
| Type | Apartment |
Parking
| Underground | |
| Garage |
Land
| Acreage | No |
Rooms
| Level | Type | Length | Width | Dimensions |
|---|---|---|---|---|
| Main Level | Living Room | 6.02 m | 3.45 m | 6.02 m x 3.45 m |
| Main Level | Dining Room | 3.02 m | 2.39 m | 3.02 m x 2.39 m |
| Main Level | Kitchen | 3.99 m | 2.29 m | 3.99 m x 2.29 m |
| Main Level | Primary Bedroom | 10.99 m | 15.6 m | 10.99 m x 15.6 m |
https://www.realtor.ca/real-estate/28191217/405-101-prudential-drive-toronto-dorset-park-dorset-park
Contact Us
Contact us for more information



































































