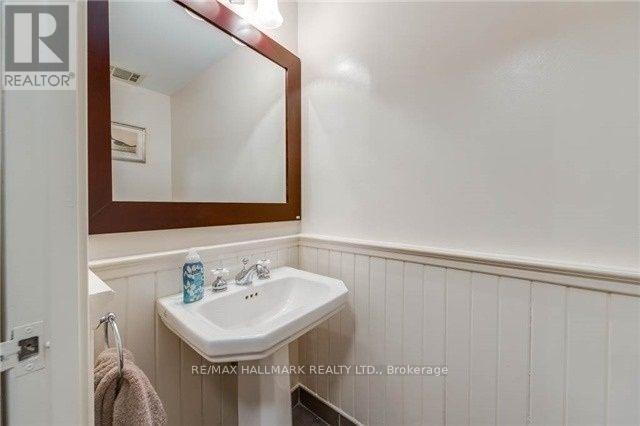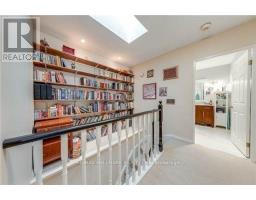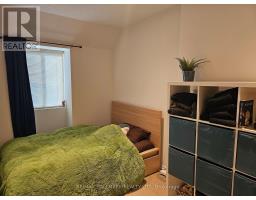Ph807 - 80 Charles Street E Toronto, Ontario M4Y 2W6
2 Bedroom
2 Bathroom
1,000 - 1,199 ft2
Central Air Conditioning
Forced Air
$3,700 Monthly
Unbelievable Stunning Open Concept 2 Level Penthouse Unit In The Formerly Prestigious Waldorf Astoria Hotel. Renovated Kitchen With New Quartz Counters & Tile Backsplash. New S/S Appliances. Renovated Bathroom. Enjoy Downtown Living With Unbeatable Home Kind Of Feeling. Walk To Bloor/Yorkville Area, U Of T & Subway. Two Spacious Bedrooms & Two Side By Side Parking Spots. Skylight Above Staircase! (id:50886)
Property Details
| MLS® Number | C12093369 |
| Property Type | Single Family |
| Community Name | Church-Yonge Corridor |
| Amenities Near By | Park, Public Transit, Schools |
| Community Features | Pet Restrictions, Community Centre |
| Parking Space Total | 2 |
Building
| Bathroom Total | 2 |
| Bedrooms Above Ground | 2 |
| Bedrooms Total | 2 |
| Amenities | Exercise Centre, Sauna |
| Appliances | Dishwasher, Dryer, Microwave, Stove, Washer, Refrigerator |
| Cooling Type | Central Air Conditioning |
| Exterior Finish | Concrete |
| Flooring Type | Laminate, Ceramic, Carpeted |
| Half Bath Total | 1 |
| Heating Fuel | Natural Gas |
| Heating Type | Forced Air |
| Size Interior | 1,000 - 1,199 Ft2 |
| Type | Apartment |
Parking
| Underground | |
| Garage |
Land
| Acreage | No |
| Land Amenities | Park, Public Transit, Schools |
Rooms
| Level | Type | Length | Width | Dimensions |
|---|---|---|---|---|
| Main Level | Living Room | 5.1 m | 3.32 m | 5.1 m x 3.32 m |
| Main Level | Dining Room | 2.9 m | 2.86 m | 2.9 m x 2.86 m |
| Main Level | Kitchen | 2.7 m | 2.4 m | 2.7 m x 2.4 m |
| Main Level | Primary Bedroom | 4.85 m | 2.65 m | 4.85 m x 2.65 m |
| Main Level | Bedroom 2 | 5.9 m | 2.05 m | 5.9 m x 2.05 m |
Contact Us
Contact us for more information
Gloria Yeung
Broker
(416) 550-5797
www.gloriayeung.com/
www.facebook.com/glozyeung
www.linkedin.com/in/gloriayeungtinpui/
RE/MAX Hallmark Realty Ltd.
785 Queen St East
Toronto, Ontario M4M 1H5
785 Queen St East
Toronto, Ontario M4M 1H5
(416) 465-7850
(416) 463-7850

















































