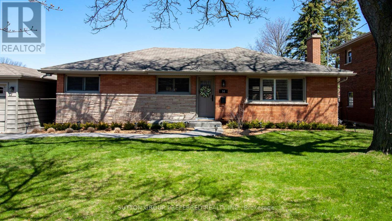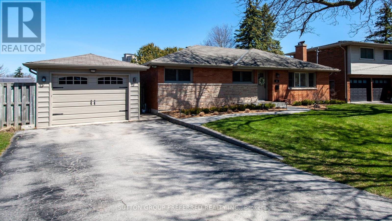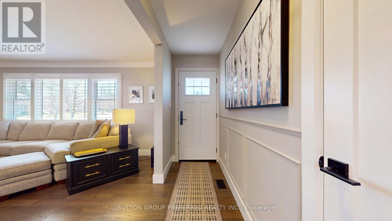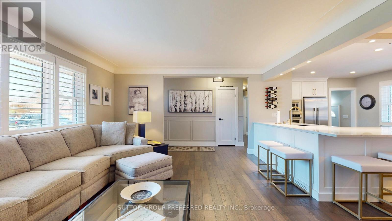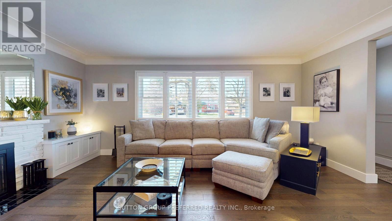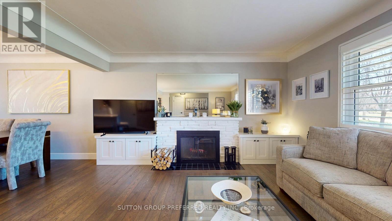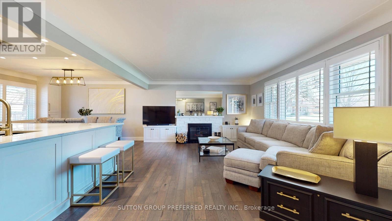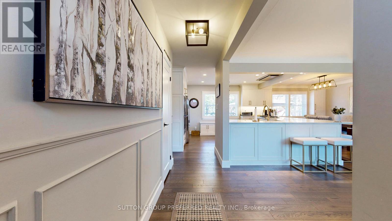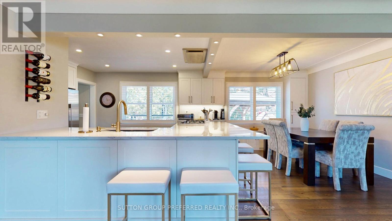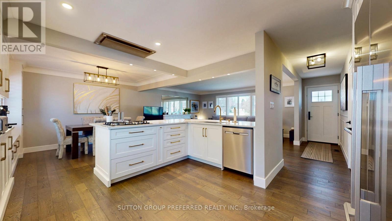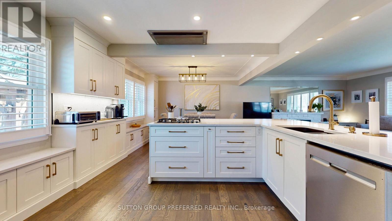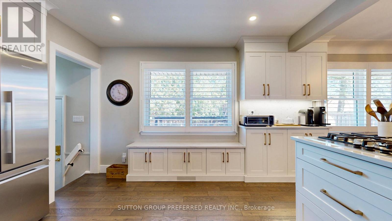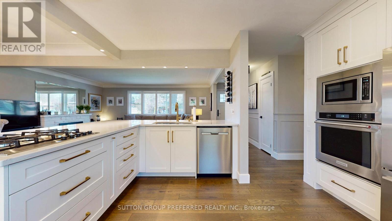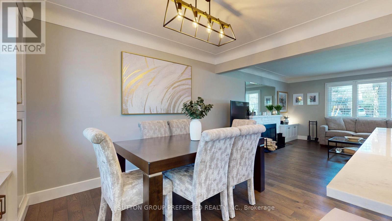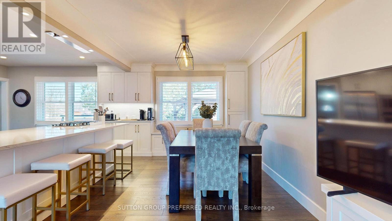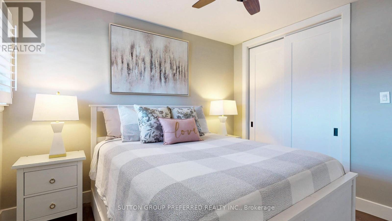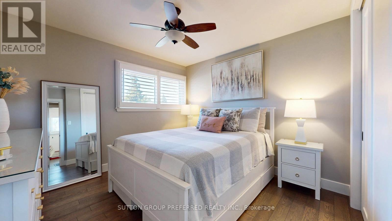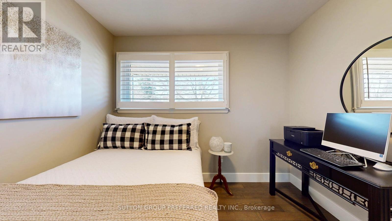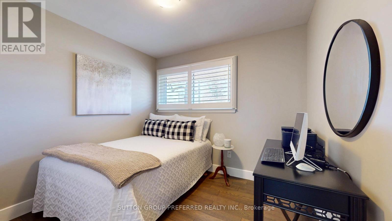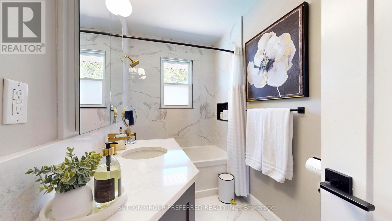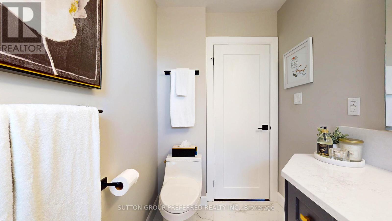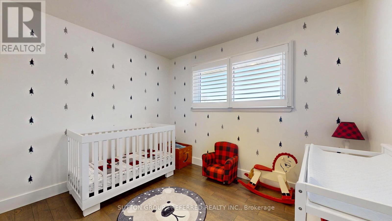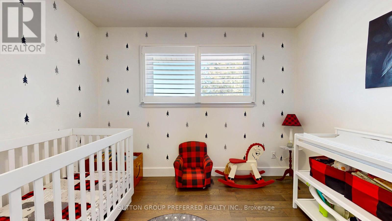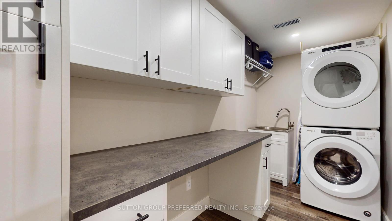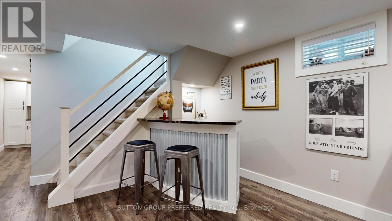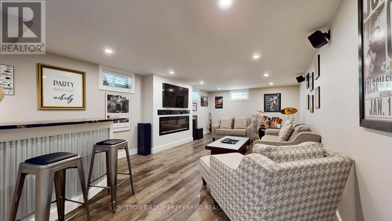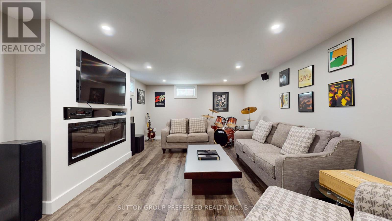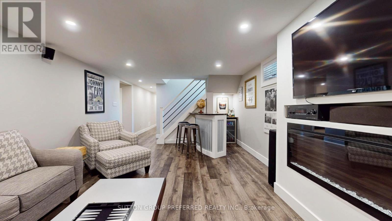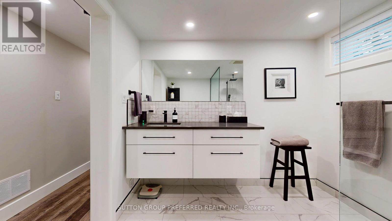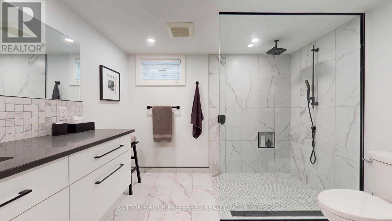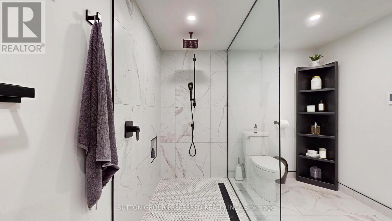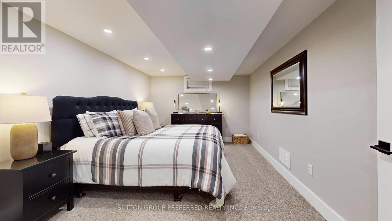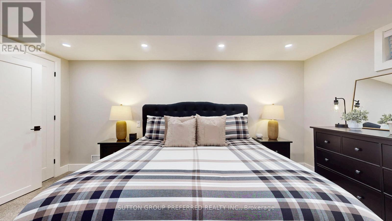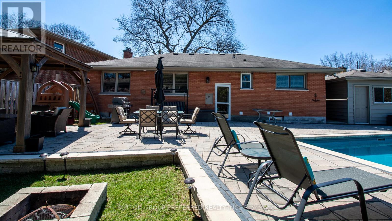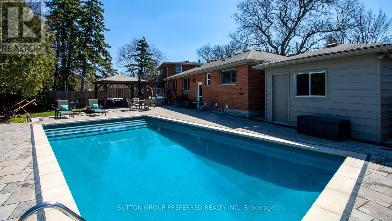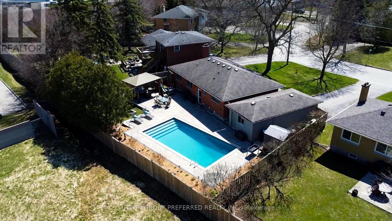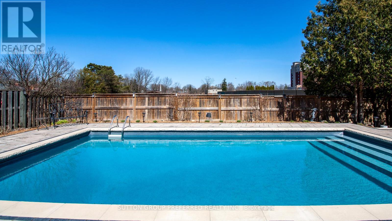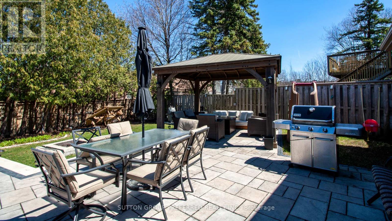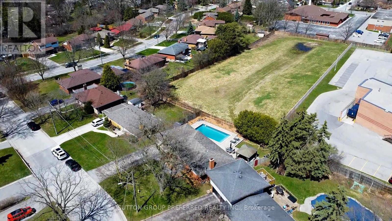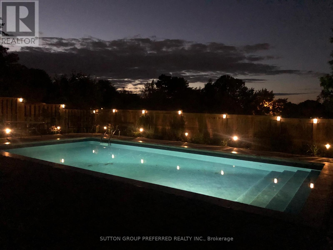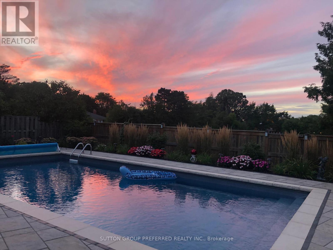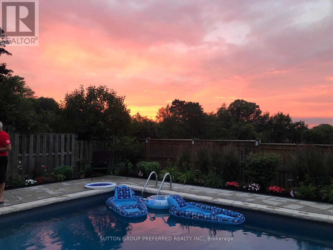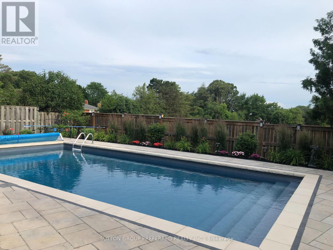14 Adare Crescent London, Ontario N6C 2S8
$839,900
One of a kind Ranch that is totally Done! Every inch of this home is updated offering an abundance of Natural Light! Ideal for a family or that professional couple that love to entertain & be a part of it all. Kitchen, Dining + Living room have been opened up! Looking over the backyard, its pool, its patio, its gazebo, you can visualize the gathering, hearing of the laughter and seeing all the smiles! All updates were professionally done. (id:50886)
Open House
This property has open houses!
2:00 pm
Ends at:4:00 pm
Property Details
| MLS® Number | X12093966 |
| Property Type | Single Family |
| Community Name | South G |
| Amenities Near By | Hospital, Public Transit, Schools |
| Features | Backs On Greenbelt, Conservation/green Belt |
| Parking Space Total | 5 |
| Pool Type | Inground Pool |
| Structure | Patio(s) |
Building
| Bathroom Total | 2 |
| Bedrooms Above Ground | 3 |
| Bedrooms Below Ground | 1 |
| Bedrooms Total | 4 |
| Appliances | Dishwasher, Dryer, Microwave, Oven, Washer, Window Coverings, Refrigerator |
| Architectural Style | Bungalow |
| Basement Type | Full |
| Construction Style Attachment | Detached |
| Construction Style Other | Seasonal |
| Cooling Type | Central Air Conditioning |
| Exterior Finish | Brick |
| Fire Protection | Smoke Detectors |
| Flooring Type | Laminate, Carpeted |
| Foundation Type | Concrete |
| Heating Fuel | Natural Gas |
| Heating Type | Forced Air |
| Stories Total | 1 |
| Size Interior | 1,100 - 1,500 Ft2 |
| Type | House |
| Utility Water | Municipal Water |
Parking
| Detached Garage | |
| Garage |
Land
| Acreage | No |
| Fence Type | Fenced Yard |
| Land Amenities | Hospital, Public Transit, Schools |
| Landscape Features | Landscaped |
| Sewer | Sanitary Sewer |
| Size Depth | 98 Ft ,8 In |
| Size Frontage | 65 Ft |
| Size Irregular | 65 X 98.7 Ft |
| Size Total Text | 65 X 98.7 Ft |
Rooms
| Level | Type | Length | Width | Dimensions |
|---|---|---|---|---|
| Lower Level | Family Room | 7.14 m | 3.98 m | 7.14 m x 3.98 m |
| Lower Level | Bedroom | 4.8 m | 3.26 m | 4.8 m x 3.26 m |
| Lower Level | Laundry Room | 4.91 m | 3.96 m | 4.91 m x 3.96 m |
| Lower Level | Utility Room | 7.1 m | 3.78 m | 7.1 m x 3.78 m |
| Main Level | Kitchen | 6.55 m | 4.08 m | 6.55 m x 4.08 m |
| Main Level | Living Room | 5.54 m | 4.04 m | 5.54 m x 4.04 m |
| Main Level | Bedroom | 3.24 m | 3 m | 3.24 m x 3 m |
| Main Level | Bedroom | 3.39 m | 2.95 m | 3.39 m x 2.95 m |
| Main Level | Bedroom | 3.39 m | 3.47 m | 3.39 m x 3.47 m |
Utilities
| Cable | Installed |
| Sewer | Installed |
https://www.realtor.ca/real-estate/28193013/14-adare-crescent-london-south-g
Contact Us
Contact us for more information
Warren Shantz
Broker
(519) 652-2499
Judy Robinson
Salesperson
(519) 652-2499

