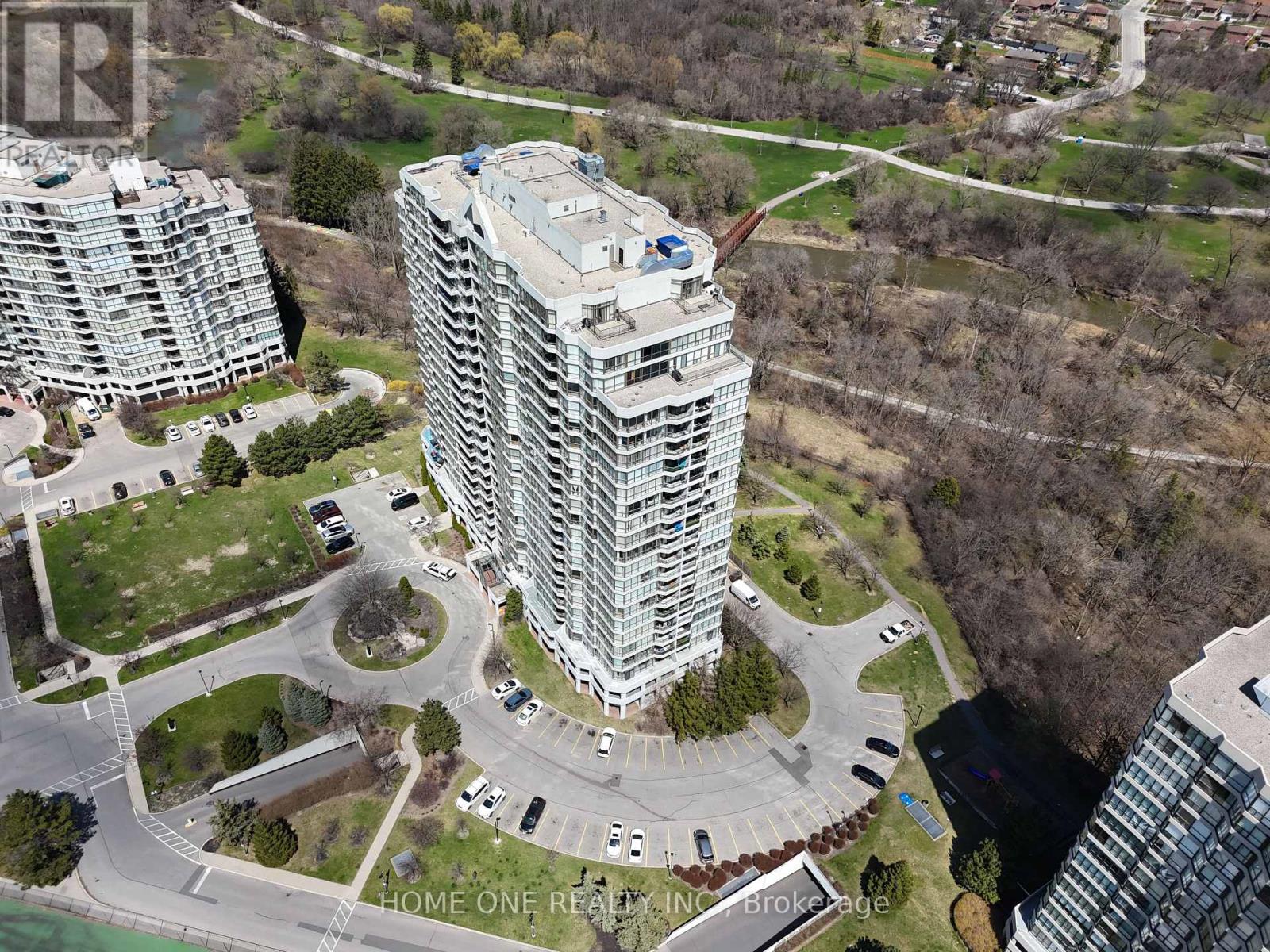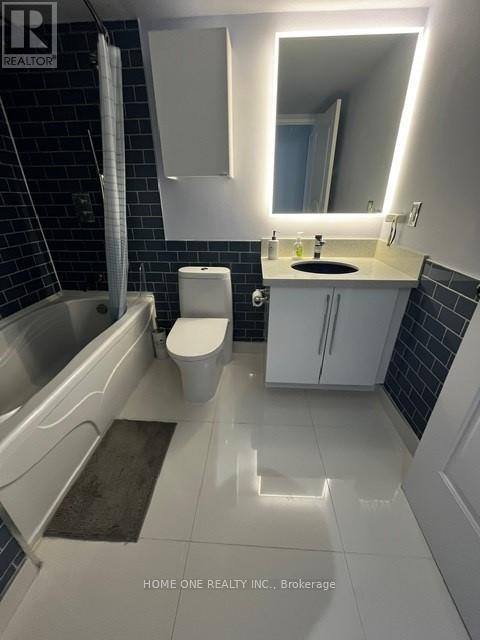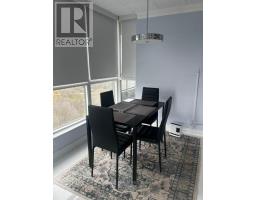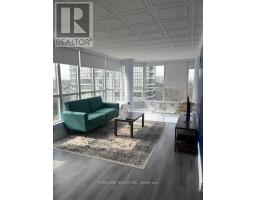1012 - 3 Rowntree Road Toronto, Ontario M9V 5G8
$3,400 Monthly
Beautifully Maintained & Recently Updated Luxury Corner Condo, Enjoy serene views of lush green space from this bright and spacious 2-bedroom, 2-bathroom corner unit. Featuring a functional layout with a modern kitchen complete with granite countertops, ensuite laundry, and direct balcony access from the primary bedroom. Comes with 2 parking spots for added convenience. Residents enjoy premium amenities including indoor & outdoor pools, a fully equipped gym, sauna, exercise room, and an outdoor tennis court all within a well-managed, sought-after building. (This is a sublease from 1st July 2025 to End of Oct, 2025, or an annual fix term lease for one year). (id:50886)
Property Details
| MLS® Number | W12093831 |
| Property Type | Single Family |
| Neigbourhood | Mount Olive-Silverstone-Jamestown |
| Community Name | Mount Olive-Silverstone-Jamestown |
| Amenities Near By | Public Transit |
| Community Features | Pet Restrictions |
| Features | Balcony |
| Parking Space Total | 2 |
Building
| Bathroom Total | 2 |
| Bedrooms Above Ground | 2 |
| Bedrooms Total | 2 |
| Age | 16 To 30 Years |
| Amenities | Exercise Centre, Party Room, Sauna |
| Cooling Type | Central Air Conditioning |
| Exterior Finish | Brick |
| Fire Protection | Security Guard |
| Flooring Type | Laminate, Ceramic |
| Heating Fuel | Natural Gas |
| Heating Type | Forced Air |
| Size Interior | 1,200 - 1,399 Ft2 |
| Type | Apartment |
Parking
| Underground | |
| Garage |
Land
| Acreage | No |
| Land Amenities | Public Transit |
| Surface Water | River/stream |
Rooms
| Level | Type | Length | Width | Dimensions |
|---|---|---|---|---|
| Flat | Living Room | 3.195 m | 5.685 m | 3.195 m x 5.685 m |
| Flat | Dining Room | 3.145 m | 3.335 m | 3.145 m x 3.335 m |
| Flat | Kitchen | 3 m | 2.4 m | 3 m x 2.4 m |
| Flat | Solarium | 2.36 m | 5.935 m | 2.36 m x 5.935 m |
| Flat | Primary Bedroom | 4.535 m | 3.23 m | 4.535 m x 3.23 m |
| Flat | Bedroom 2 | 3.265 m | 4 m | 3.265 m x 4 m |
Contact Us
Contact us for more information
Herman Ho
Salesperson
9390 Woodbine Ave #1b65
Markham, Ontario L6C 0M5
(905) 604-6918
(905) 604-6928



















































































