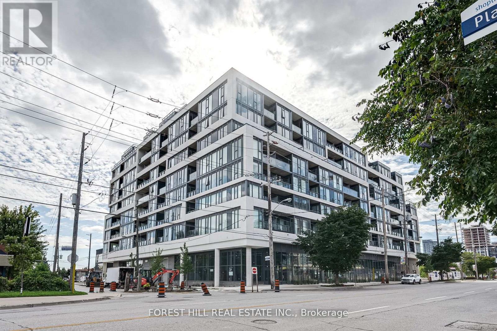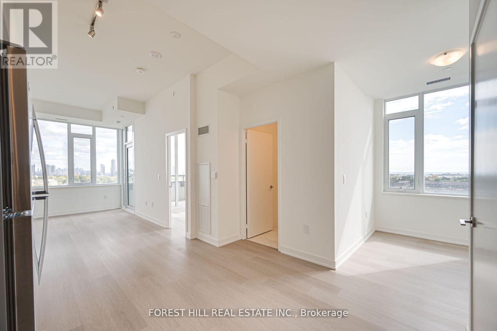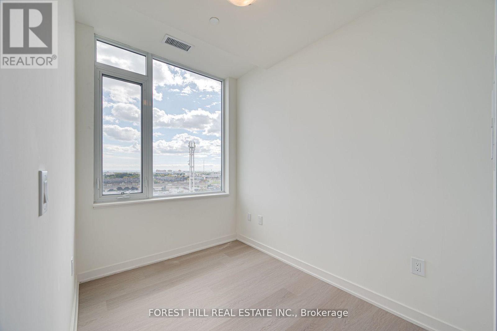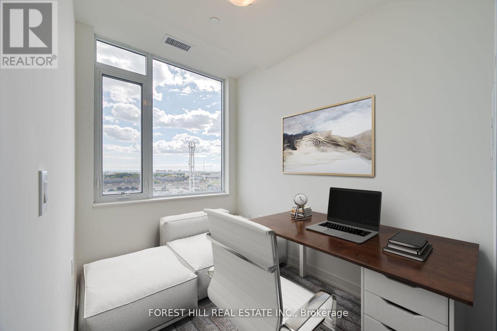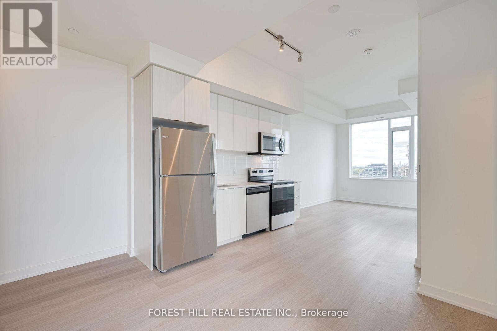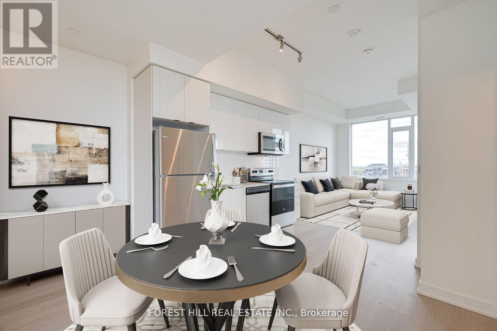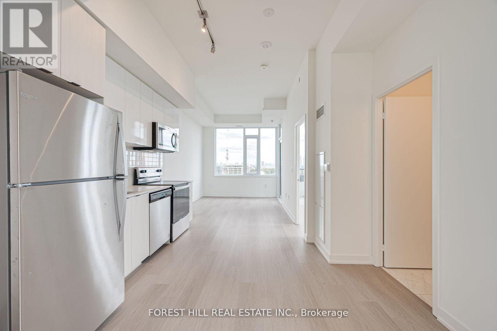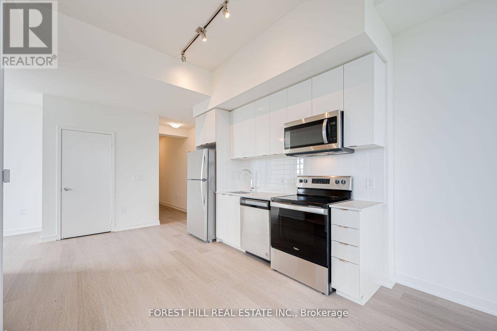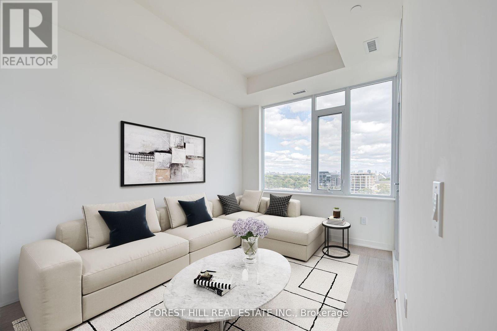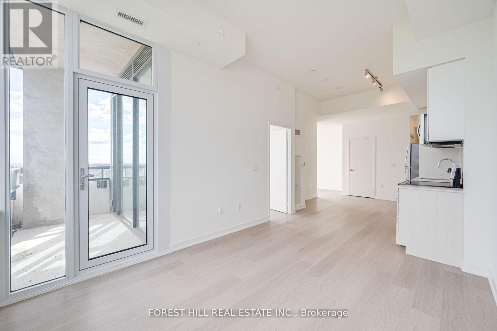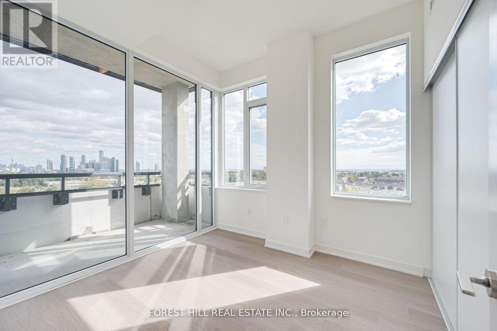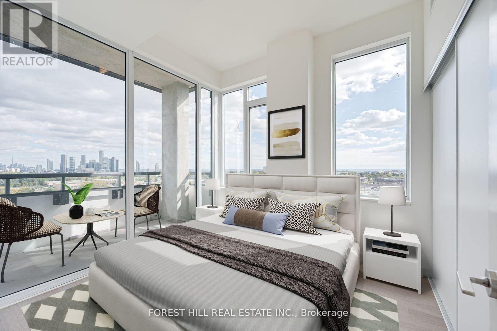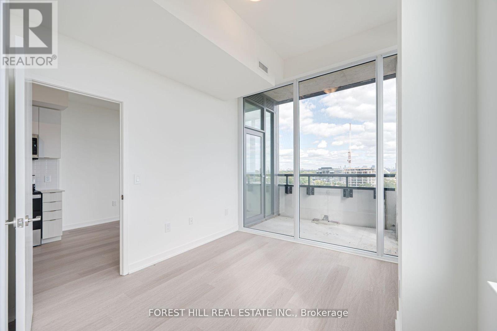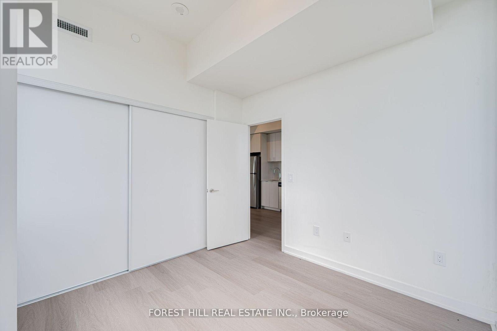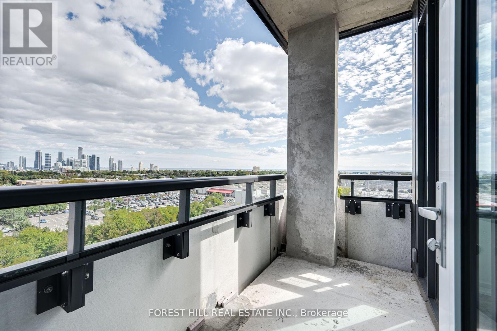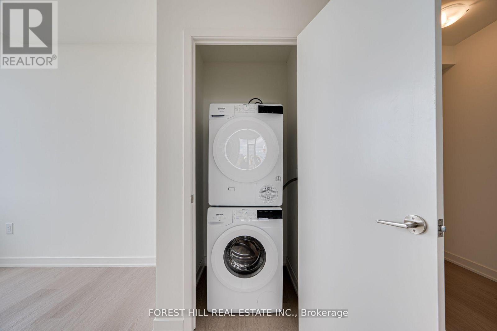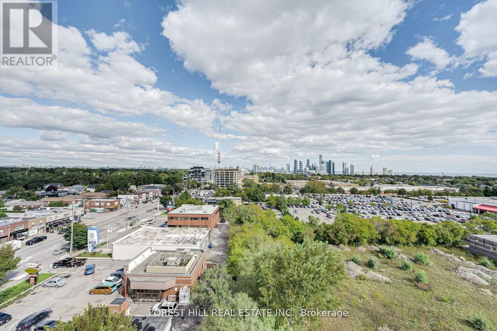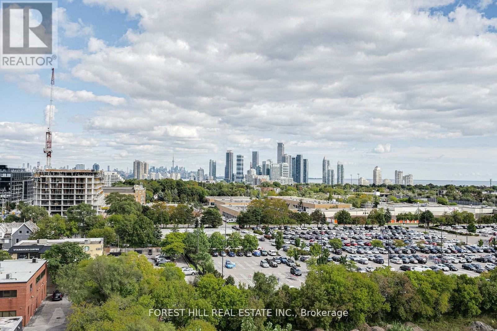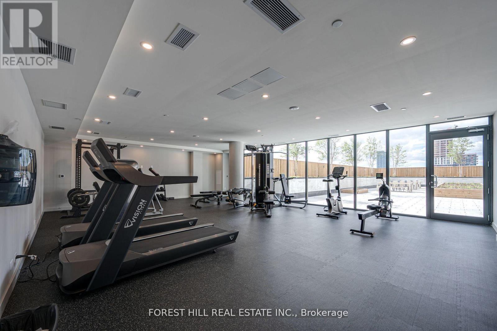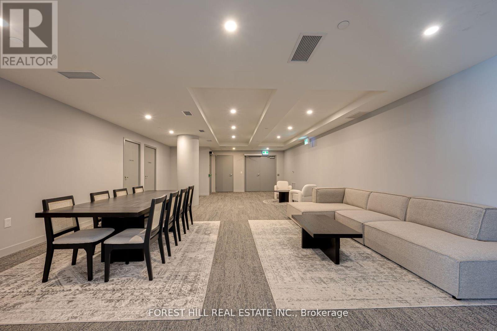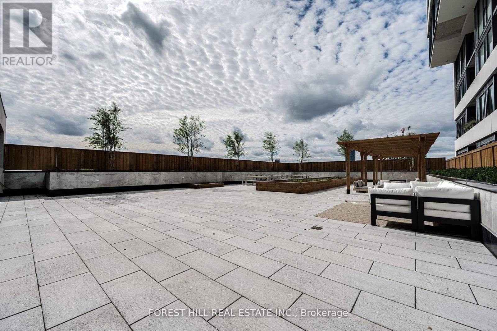802 - 859 The Queensway Toronto, Ontario M8Z 1N8
1 Bedroom
1 Bathroom
600 - 699 ft2
Central Air Conditioning
Forced Air
$549,900Maintenance, Heat, Common Area Maintenance, Water
$453.84 Monthly
Maintenance, Heat, Common Area Maintenance, Water
$453.84 MonthlyStunning brand new unit . unobstructed south facing views of the lake. 10 ft smooth ceilings with 1 parking spot included in this boutique condo . 1 bedroom plus den . BUILDER WILL PAY for developers closing costs. Large windows , high end finishes throughout , plank vinyl flooring , porcelain bathroom tile floors, ceramic stacked bathroom wall tiles, ceramic stack tile kitchen backsplash, high end stainless steel appliances, steps to TTC, restaurants, Highways. (id:50886)
Property Details
| MLS® Number | W12093829 |
| Property Type | Single Family |
| Community Name | Stonegate-Queensway |
| Community Features | Pet Restrictions |
| Features | Balcony |
| Parking Space Total | 1 |
Building
| Bathroom Total | 1 |
| Bedrooms Above Ground | 1 |
| Bedrooms Total | 1 |
| Age | New Building |
| Amenities | Exercise Centre, Party Room, Visitor Parking |
| Cooling Type | Central Air Conditioning |
| Exterior Finish | Concrete, Stone |
| Fire Protection | Security Guard |
| Flooring Type | Wood |
| Heating Fuel | Natural Gas |
| Heating Type | Forced Air |
| Size Interior | 600 - 699 Ft2 |
| Type | Apartment |
Parking
| Underground | |
| Garage |
Land
| Acreage | No |
Rooms
| Level | Type | Length | Width | Dimensions |
|---|---|---|---|---|
| Main Level | Living Room | 2.96 m | 3.75 m | 2.96 m x 3.75 m |
| Main Level | Kitchen | 2.96 m | 3.75 m | 2.96 m x 3.75 m |
| Main Level | Primary Bedroom | 2.84 m | 3.11 m | 2.84 m x 3.11 m |
| Main Level | Den | 2.07 m | 2.47 m | 2.07 m x 2.47 m |
Contact Us
Contact us for more information
Daniel Wasserman
Salesperson
www.danwasserman.ca
Forest Hill Real Estate Inc.
9001 Dufferin St Unit A9
Thornhill, Ontario L4J 0H7
9001 Dufferin St Unit A9
Thornhill, Ontario L4J 0H7
(905) 695-6195
(905) 695-6194

