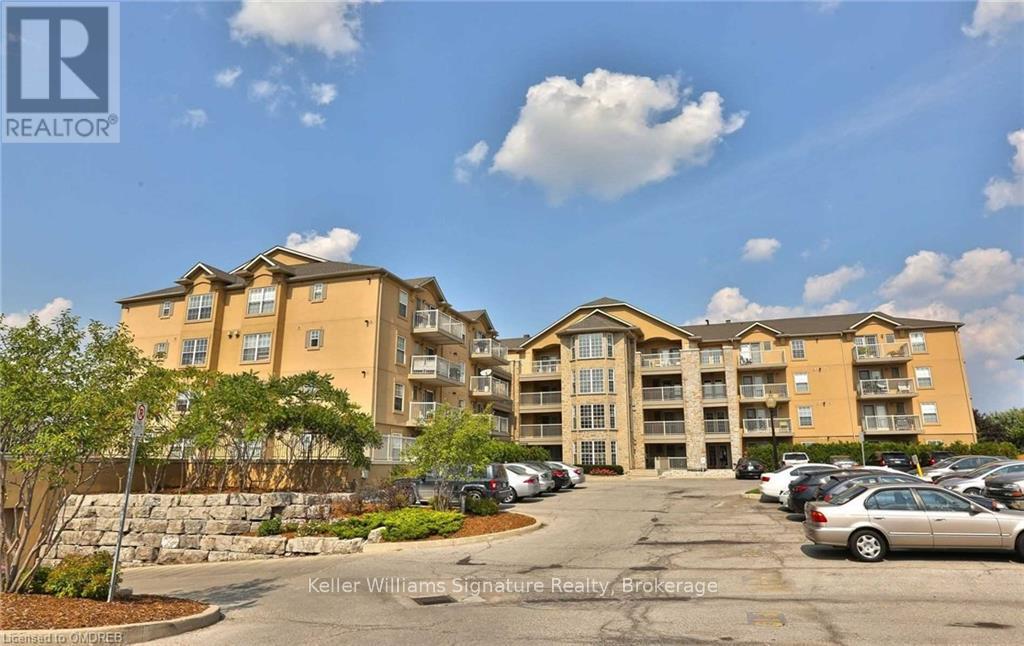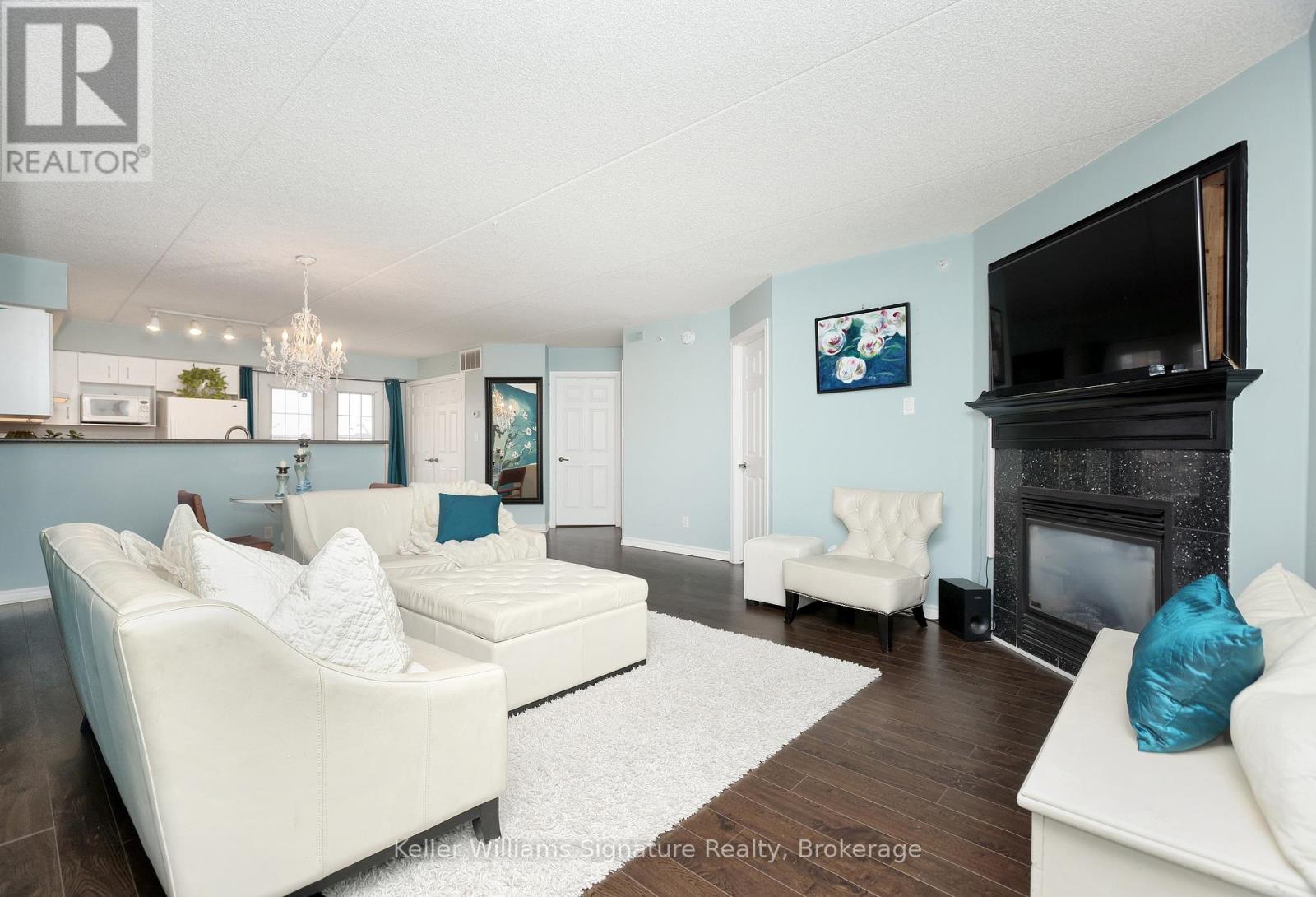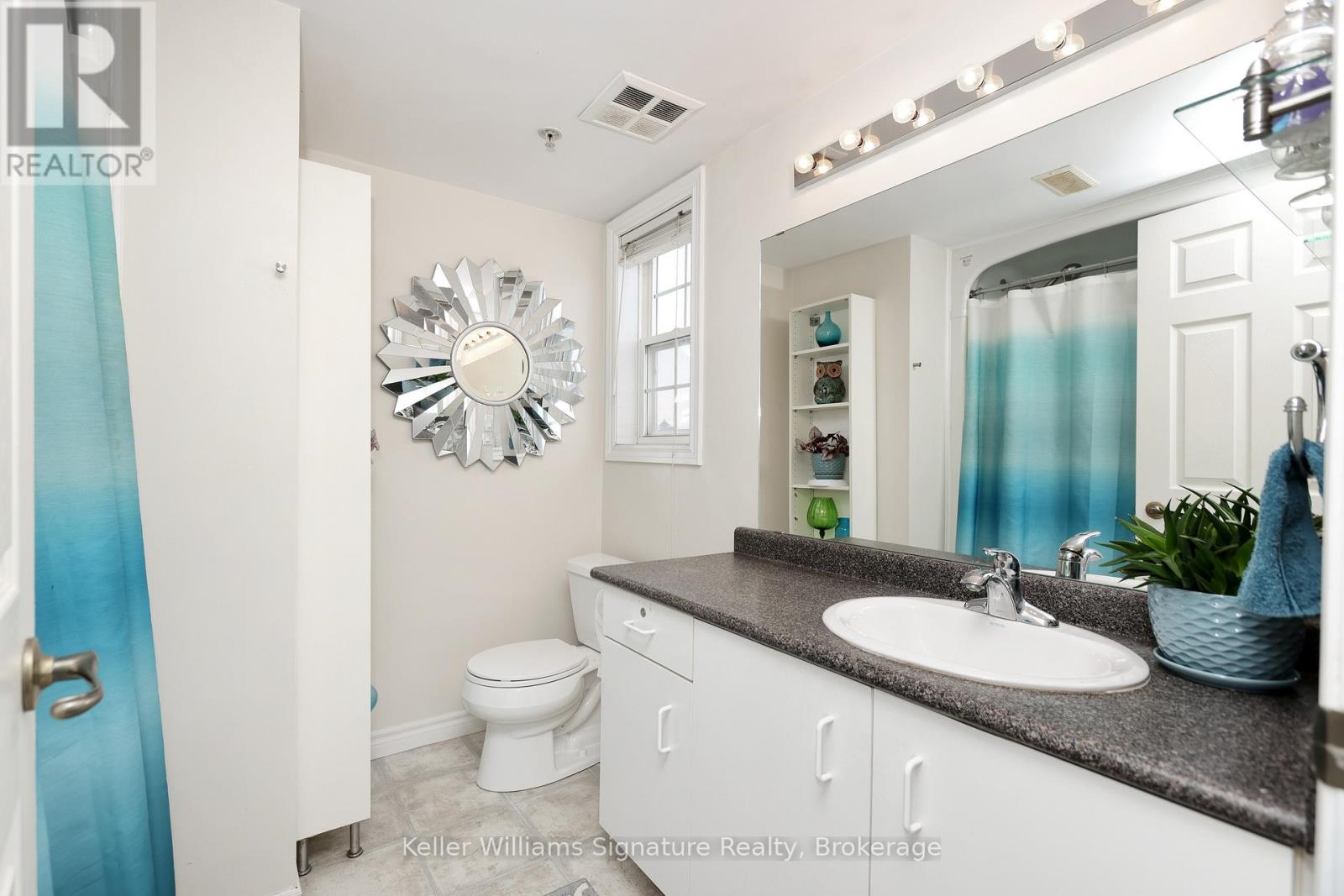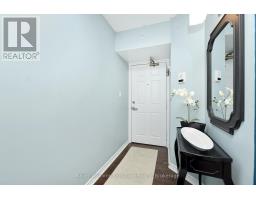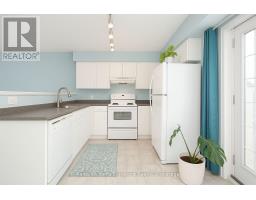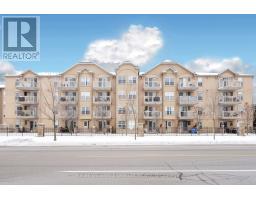#316 - 1480 Bishops Gate Oakville, Ontario L6M 4N4
$3,100 Monthly
Discover the pinnacle of Glen Abbey living at 1480 Bishops Gate, Unit 316, Oakville! This exceptional condo offers an impeccably maintained open-concept layout that exudes pride of ownership. A spacious terrace invites you to savor summer BBQs while enjoying captivating views of Oakville. The unit has recently seen key upgrades, including a new dishwasher, HVAC system, water heater, and furnace, ensuring modern comfort and convenience. Walking distance to the top-ranked Pilgrim Wood Elementary and Abbey Park Secondary Schools, and close to transit, bus routes, parks, and shopping, with ample visitor parking, this condo perfectly encapsulates the charm and ease of Oakville living. Don't let this opportunity pass you by! *Some photos are virtually staged* (id:50886)
Property Details
| MLS® Number | W12093195 |
| Property Type | Single Family |
| Community Name | 1007 - GA Glen Abbey |
| Amenities Near By | Hospital, Park, Public Transit, Schools |
| Community Features | Pet Restrictions, School Bus |
| Features | Elevator, Balcony, In Suite Laundry |
| Parking Space Total | 1 |
| Structure | Clubhouse |
Building
| Bathroom Total | 2 |
| Bedrooms Above Ground | 2 |
| Bedrooms Total | 2 |
| Amenities | Car Wash, Exercise Centre, Party Room, Visitor Parking, Fireplace(s), Storage - Locker |
| Appliances | Garage Door Opener Remote(s), Water Heater, Dishwasher, Dryer, Garage Door Opener, Microwave, Hood Fan, Stove, Washer, Refrigerator |
| Cooling Type | Central Air Conditioning |
| Exterior Finish | Stucco |
| Fireplace Present | Yes |
| Fireplace Total | 1 |
| Heating Fuel | Electric |
| Heating Type | Other |
| Size Interior | 1,000 - 1,199 Ft2 |
| Type | Apartment |
Parking
| Underground | |
| Garage |
Land
| Acreage | No |
| Land Amenities | Hospital, Park, Public Transit, Schools |
Rooms
| Level | Type | Length | Width | Dimensions |
|---|---|---|---|---|
| Main Level | Living Room | 4.04 m | 6.17 m | 4.04 m x 6.17 m |
| Main Level | Kitchen | 4.44 m | 2.74 m | 4.44 m x 2.74 m |
| Main Level | Primary Bedroom | 4.19 m | 3.51 m | 4.19 m x 3.51 m |
| Main Level | Bedroom | 3.63 m | 3 m | 3.63 m x 3 m |
Contact Us
Contact us for more information
Mark Loeffler
Salesperson
245 Wyecroft Rd - Suite 4b
Oakville, Ontario L6K 3Y6
(905) 844-7788
(905) 784-1012

