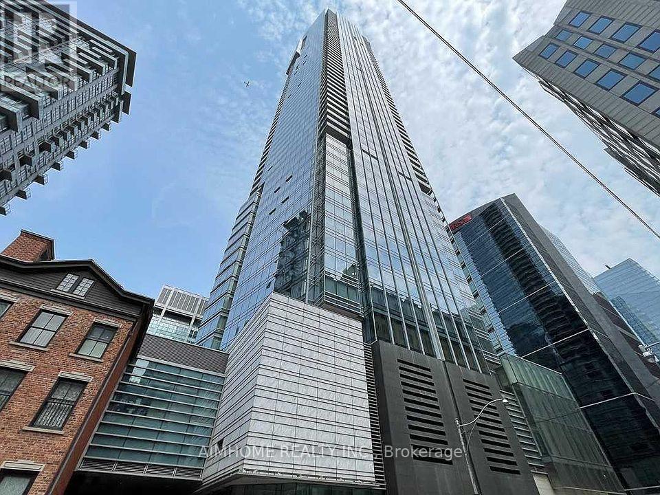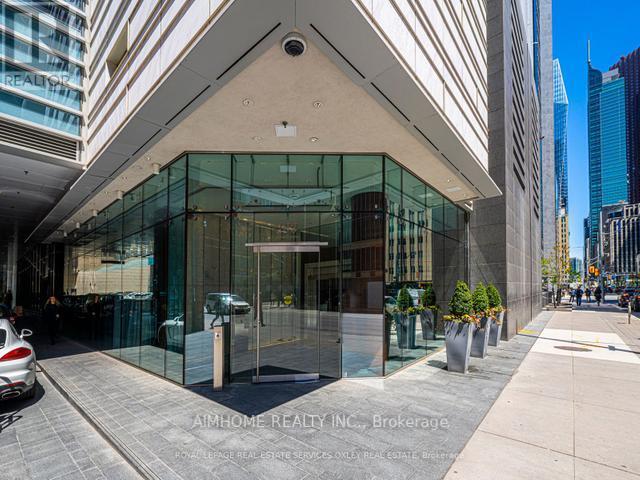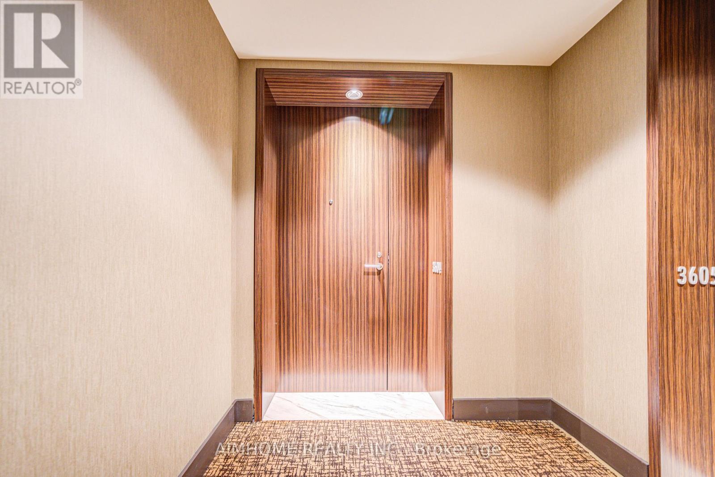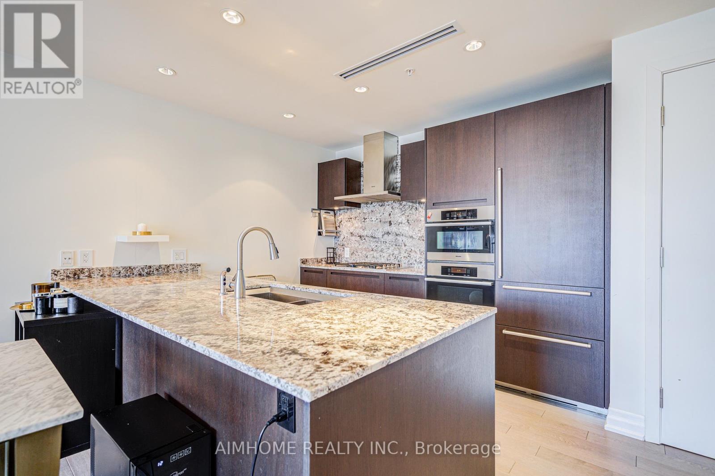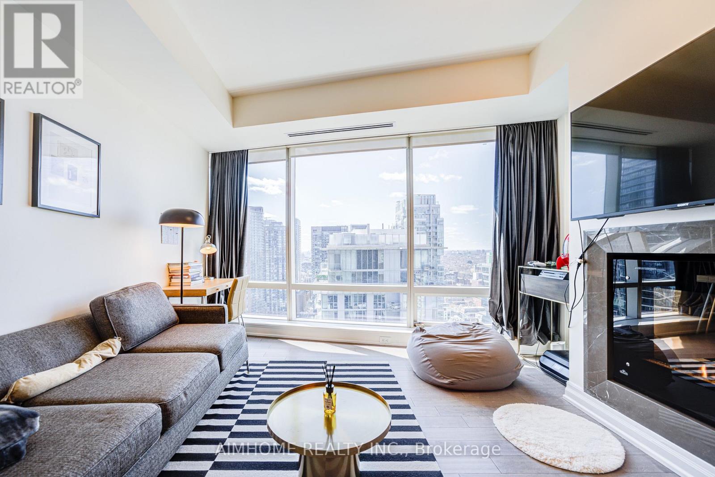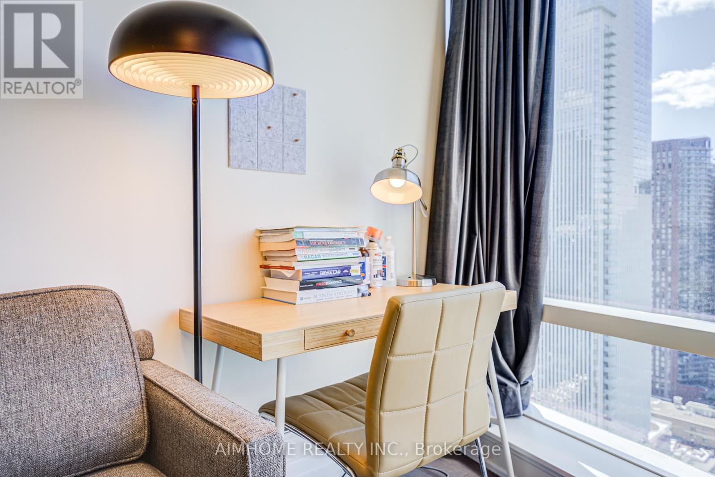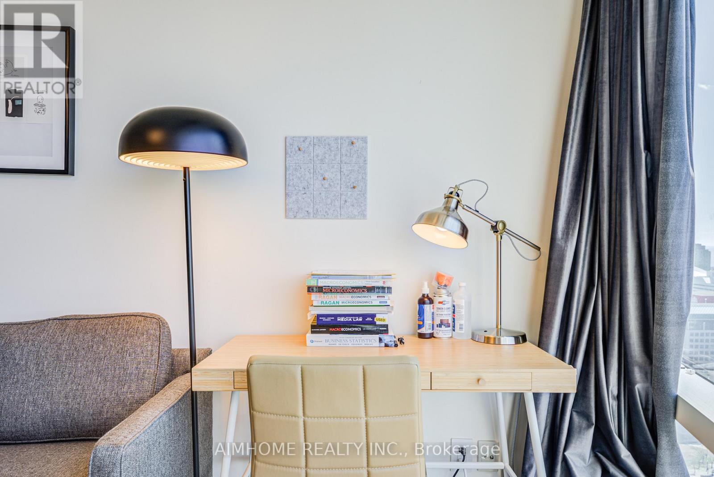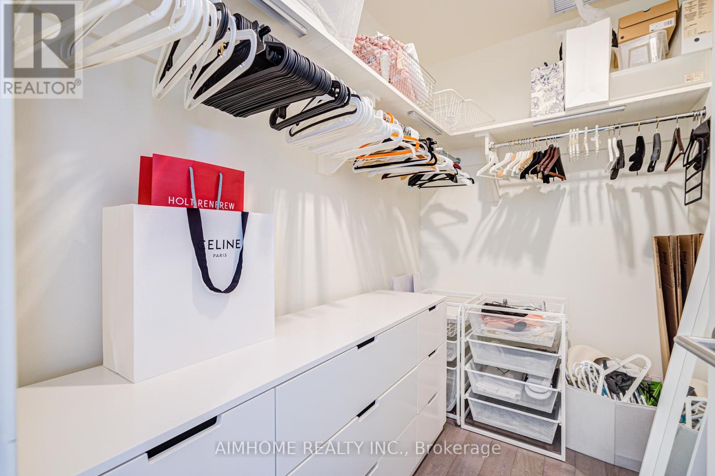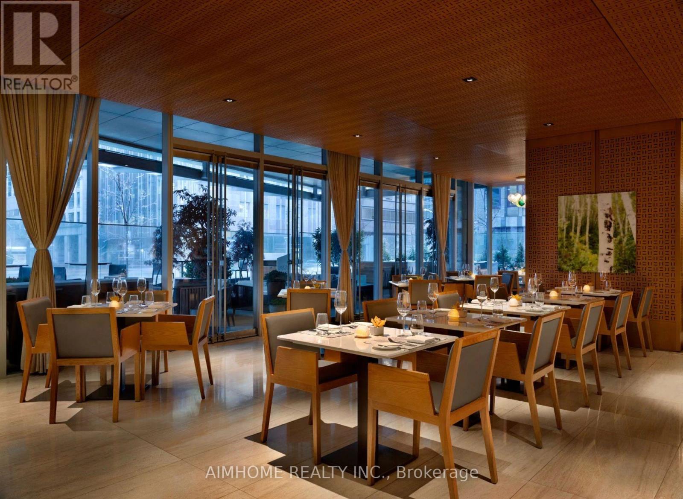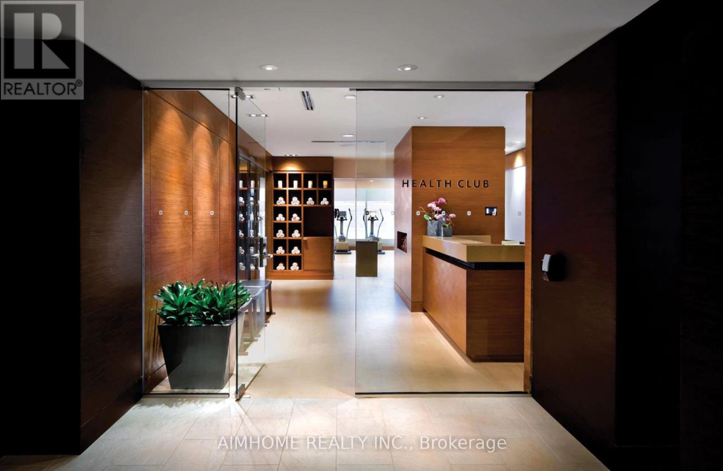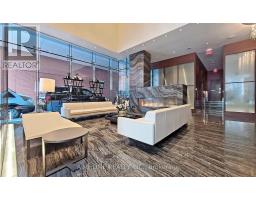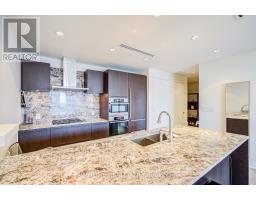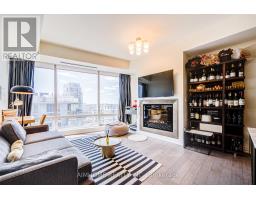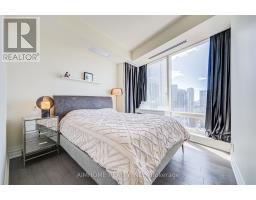3604 - 180 University Avenue Toronto, Ontario M5H 0A2
$1,080,000Maintenance, Heat, Insurance, Parking, Common Area Maintenance
$1,110.97 Monthly
Maintenance, Heat, Insurance, Parking, Common Area Maintenance
$1,110.97 MonthlyLuxurious 1 Bedroom Condo in the Prestigious 5-Star Shangri-La Hotel Residences,Experience world-class living in one of the most luxurious condo residences in downtown Toronto. This spacious unit boasts 9' ceilings and floor-to-ceiling windows, offering breathtaking natural light and an open, airy ambiance. The suite features a stunning bathroom clad entirely in Carrara marble, a walk-in closet, rich hardwood floors, a Sub-Zero fridge, Miele built-in appliances, and sleek custom cabinetry by Boffi of Italy.Enjoy unmatched condo management and full access to the Shangri-La Hotel's 5-star amenities, including an elite health club, indoor pool, hot tub, and spa. With 24-hour concierge service, your comfort and security are always top of mind.Situated at the crossroads of the Entertainment and Financial Districts, this location is unbeatablejust steps from the city's finest dining, shopping, hospitals, universities, and the subway.Live where luxury meets convenience in one of Torontos most iconic addresses. (id:50886)
Property Details
| MLS® Number | C12093766 |
| Property Type | Single Family |
| Neigbourhood | Spadina—Fort York |
| Community Name | Bay Street Corridor |
| Community Features | Pet Restrictions |
| Features | Balcony, In Suite Laundry, Guest Suite, Sauna |
| Parking Space Total | 1 |
Building
| Bathroom Total | 1 |
| Bedrooms Above Ground | 1 |
| Bedrooms Total | 1 |
| Amenities | Fireplace(s), Separate Electricity Meters, Storage - Locker |
| Appliances | Garage Door Opener Remote(s), Range, Dryer, Microwave, Washer, Window Coverings, Refrigerator |
| Cooling Type | Central Air Conditioning |
| Exterior Finish | Brick |
| Fireplace Present | Yes |
| Flooring Type | Hardwood |
| Heating Fuel | Natural Gas |
| Heating Type | Forced Air |
| Size Interior | 900 - 999 Ft2 |
| Type | Apartment |
Parking
| Underground | |
| Garage |
Land
| Acreage | No |
Rooms
| Level | Type | Length | Width | Dimensions |
|---|---|---|---|---|
| Flat | Living Room | 12.97 m | 10.02 m | 12.97 m x 10.02 m |
| Flat | Dining Room | 12.97 m | 8.69 m | 12.97 m x 8.69 m |
| Flat | Kitchen | 12.97 m | 9.52 m | 12.97 m x 9.52 m |
| Flat | Primary Bedroom | 11.32 m | 11.15 m | 11.32 m x 11.15 m |
| Flat | Foyer | 12.15 m | 7.56 m | 12.15 m x 7.56 m |
Contact Us
Contact us for more information
Lifei Qu
Broker
2175 Sheppard Ave E. Suite 106
Toronto, Ontario M2J 1W8
(416) 490-0880
(416) 490-8850
www.aimhomerealty.ca/

