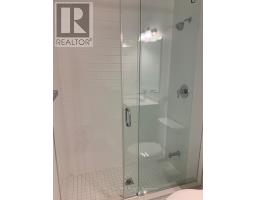397 Thimblewood Court Milton, Ontario L9E 1T3
2 Bedroom
3 Bathroom
1,100 - 1,500 ft2
Central Air Conditioning
Forced Air
$2,800 Monthly
Beautiful Modern 3 level town in the heart of the Soliel community - Opposite to Open area with beautiful views, 2 Bedrooms and 2+1 washrooms with Spacing Living room and upgraded Kitchen. Steps away from Public & Catholic Elementary Schools and Parks, Highways etc. (id:50886)
Property Details
| MLS® Number | W12094120 |
| Property Type | Single Family |
| Community Name | 1039 - MI Rural Milton |
| Features | In Suite Laundry |
| Parking Space Total | 2 |
Building
| Bathroom Total | 3 |
| Bedrooms Above Ground | 2 |
| Bedrooms Total | 2 |
| Age | 0 To 5 Years |
| Appliances | Water Heater, Dishwasher, Dryer, Stove, Washer, Refrigerator |
| Construction Style Attachment | Attached |
| Cooling Type | Central Air Conditioning |
| Exterior Finish | Brick |
| Foundation Type | Concrete |
| Half Bath Total | 1 |
| Heating Fuel | Natural Gas |
| Heating Type | Forced Air |
| Stories Total | 3 |
| Size Interior | 1,100 - 1,500 Ft2 |
| Type | Row / Townhouse |
| Utility Water | Municipal Water |
Parking
| Attached Garage | |
| Garage |
Land
| Acreage | No |
| Sewer | Sanitary Sewer |
| Size Depth | 44 Ft ,3 In |
| Size Frontage | 21 Ft |
| Size Irregular | 21 X 44.3 Ft |
| Size Total Text | 21 X 44.3 Ft |
Rooms
| Level | Type | Length | Width | Dimensions |
|---|---|---|---|---|
| Second Level | Kitchen | 3.43 m | 2.13 m | 3.43 m x 2.13 m |
| Second Level | Great Room | 6.12 m | 7.06 m | 6.12 m x 7.06 m |
| Second Level | Dining Room | 4.11 m | 3.05 m | 4.11 m x 3.05 m |
| Third Level | Primary Bedroom | 3.2 m | 4.65 m | 3.2 m x 4.65 m |
| Third Level | Bedroom 2 | 2.83 m | 3.05 m | 2.83 m x 3.05 m |
Contact Us
Contact us for more information
Srini Penumadu
Salesperson
Royal Canadian Realty
2896 Slough St Unit #1
Mississauga, Ontario L4T 1G3
2896 Slough St Unit #1
Mississauga, Ontario L4T 1G3
(905) 364-0727
(905) 364-0728
www.royalcanadianrealty.com























