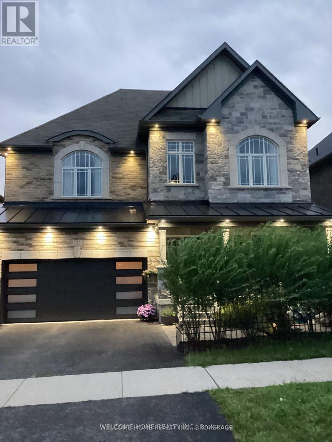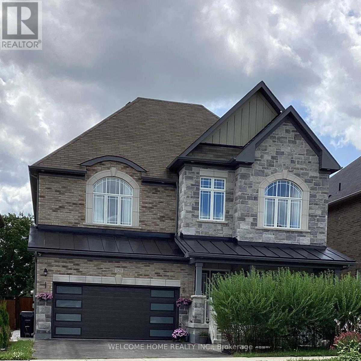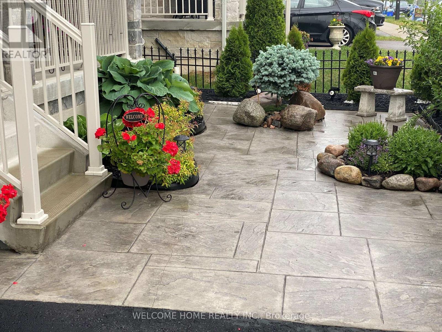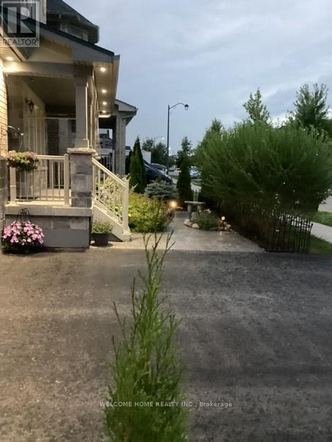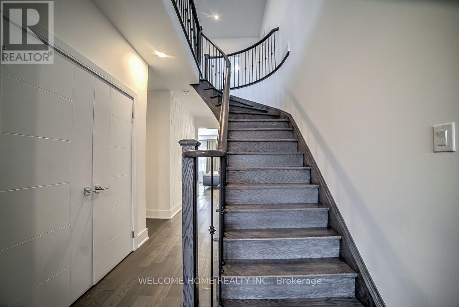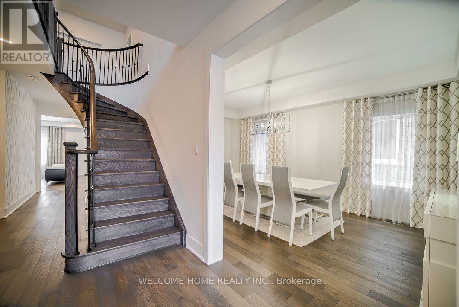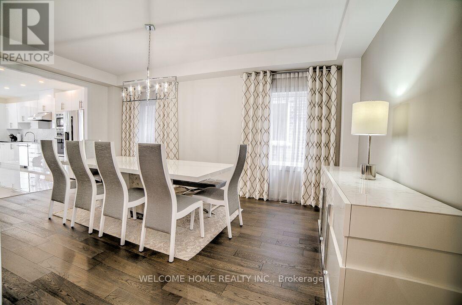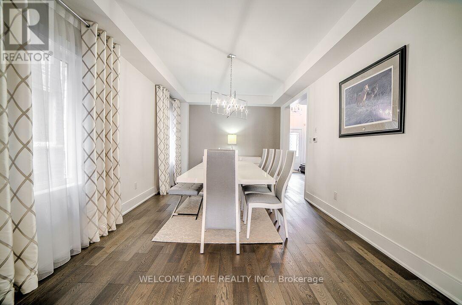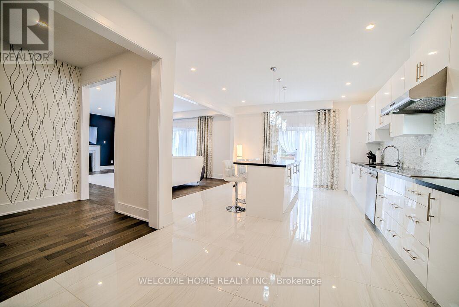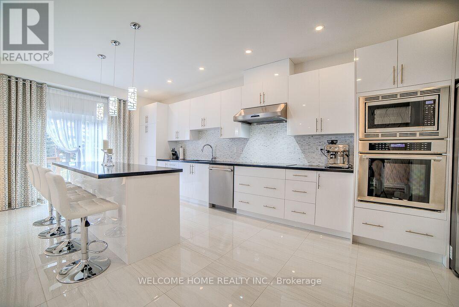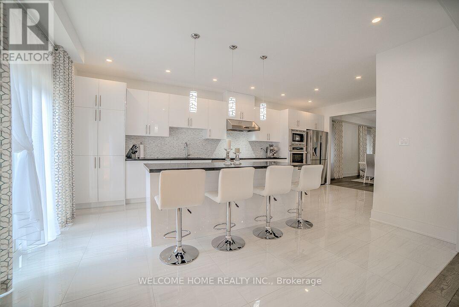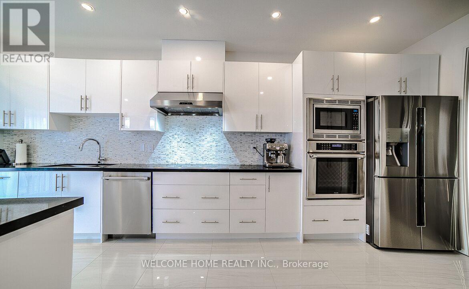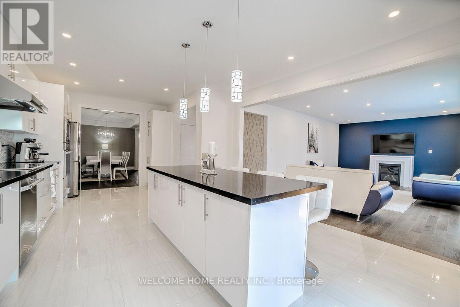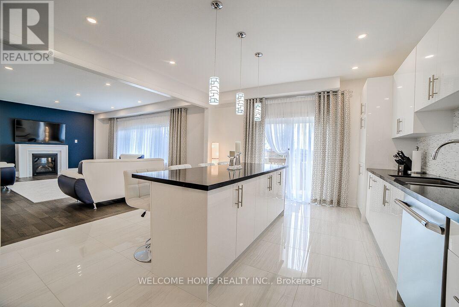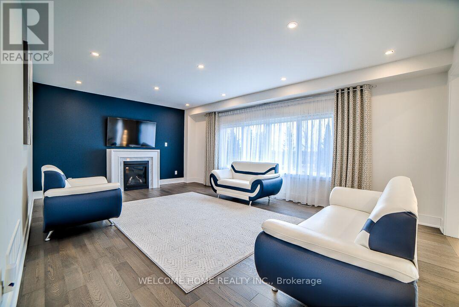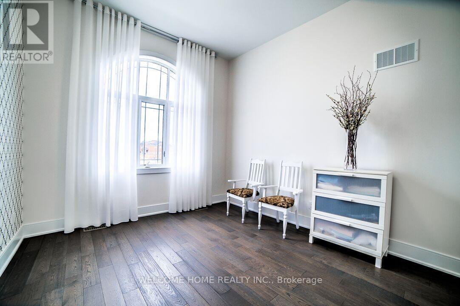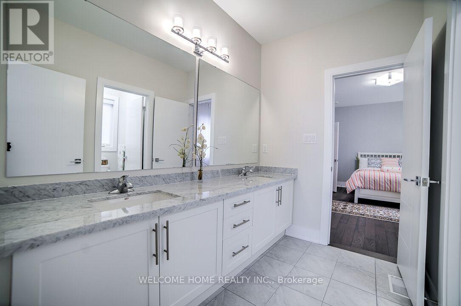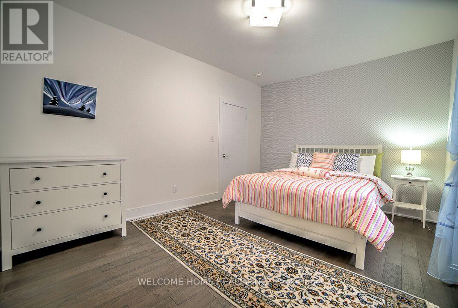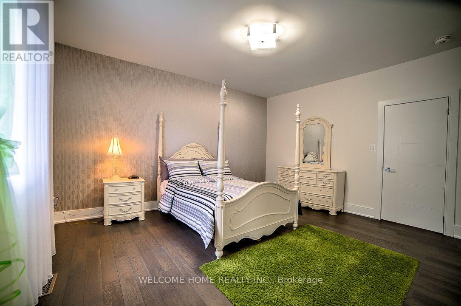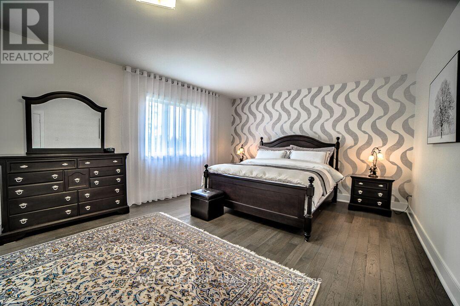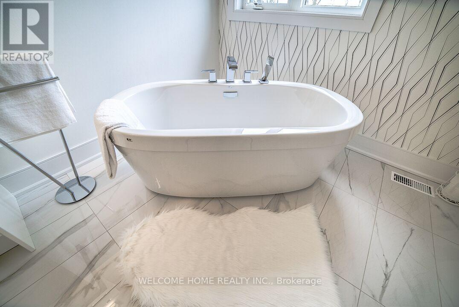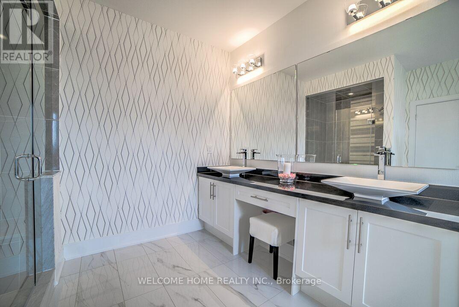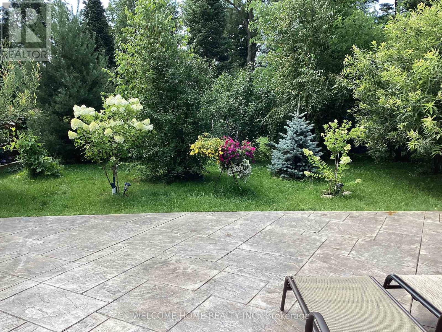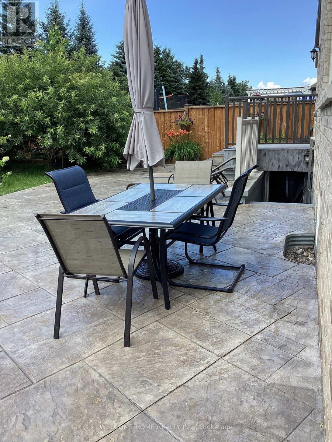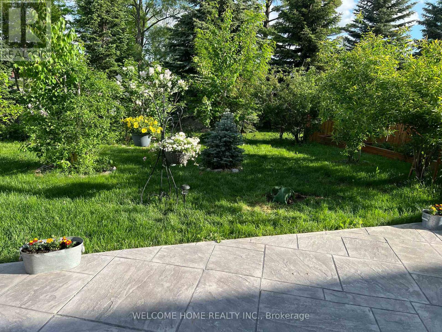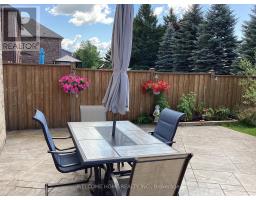125 Gardiner Drive. Drive N Bradford West Gwillimbury, Ontario L3Z 0J6
7 Bedroom
5 Bathroom
3,500 - 5,000 ft2
Fireplace
Central Air Conditioning
Forced Air
$1,598,000
Stunning 2 Storey Detached 5 BrHome on a premium lot located across from a park. Upg to Buttom.Gorgeous Open Concept Layout Featuring Cathedral Ceiling with a Grand Entrance,Staircase W/Iron Pickets.Hardwood Floors Thruout.Private Backyard, Walk-up Basement with separate intrance.L-ge Windows. 9 Ft Ceiling on main & 2nd floor. Lots of Pot Lights,Pentry,Modern Kitchen Cabinets, B/Splash, Granite Countertop,Large Centre Island, Thermador Build-In Appliances. (id:50886)
Property Details
| MLS® Number | N12094118 |
| Property Type | Single Family |
| Community Name | Bradford |
| Equipment Type | Water Heater - Gas, Water Heater |
| Parking Space Total | 5 |
| Rental Equipment Type | Water Heater - Gas, Water Heater |
Building
| Bathroom Total | 5 |
| Bedrooms Above Ground | 5 |
| Bedrooms Below Ground | 2 |
| Bedrooms Total | 7 |
| Age | 6 To 15 Years |
| Amenities | Fireplace(s) |
| Appliances | Central Vacuum, Blinds |
| Basement Development | Finished |
| Basement Features | Separate Entrance |
| Basement Type | N/a, N/a (finished) |
| Construction Style Attachment | Detached |
| Cooling Type | Central Air Conditioning |
| Exterior Finish | Brick, Stone |
| Fireplace Present | Yes |
| Fireplace Total | 2 |
| Flooring Type | Hardwood, Ceramic |
| Foundation Type | Concrete |
| Half Bath Total | 1 |
| Heating Fuel | Natural Gas |
| Heating Type | Forced Air |
| Stories Total | 2 |
| Size Interior | 3,500 - 5,000 Ft2 |
| Type | House |
| Utility Water | Municipal Water |
Parking
| Garage |
Land
| Acreage | No |
| Sewer | Sanitary Sewer |
| Size Depth | 129 Ft ,7 In |
| Size Frontage | 47 Ft ,3 In |
| Size Irregular | 47.3 X 129.6 Ft |
| Size Total Text | 47.3 X 129.6 Ft|under 1/2 Acre |
Rooms
| Level | Type | Length | Width | Dimensions |
|---|---|---|---|---|
| Second Level | Bedroom 5 | 3.91 m | 3.22 m | 3.91 m x 3.22 m |
| Second Level | Primary Bedroom | 8.08 m | 4.58 m | 8.08 m x 4.58 m |
| Second Level | Bedroom 2 | 4.67 m | 3.43 m | 4.67 m x 3.43 m |
| Second Level | Bedroom 3 | 3.73 m | 3.4 m | 3.73 m x 3.4 m |
| Second Level | Bedroom 4 | 4.63 m | 4.4 m | 4.63 m x 4.4 m |
| Main Level | Family Room | 6.81 m | 4.55 m | 6.81 m x 4.55 m |
| Main Level | Dining Room | 3.76 m | 3.4 m | 3.76 m x 3.4 m |
| Main Level | Kitchen | 7.19 m | 3.4 m | 7.19 m x 3.4 m |
| Main Level | Eating Area | 7.19 m | 3.4 m | 7.19 m x 3.4 m |
| Main Level | Office | 3.91 m | 3.22 m | 3.91 m x 3.22 m |
| Main Level | Laundry Room | 2.5 m | 2.7 m | 2.5 m x 2.7 m |
Contact Us
Contact us for more information
Valentina Romanova
Salesperson
Welcome Home Realty Inc.
201 Millway Ave #17
Vaughan, Ontario L4K 5K8
201 Millway Ave #17
Vaughan, Ontario L4K 5K8
(905) 553-8500
(877) 896-2598
www.welcomehomerealty.ca/

