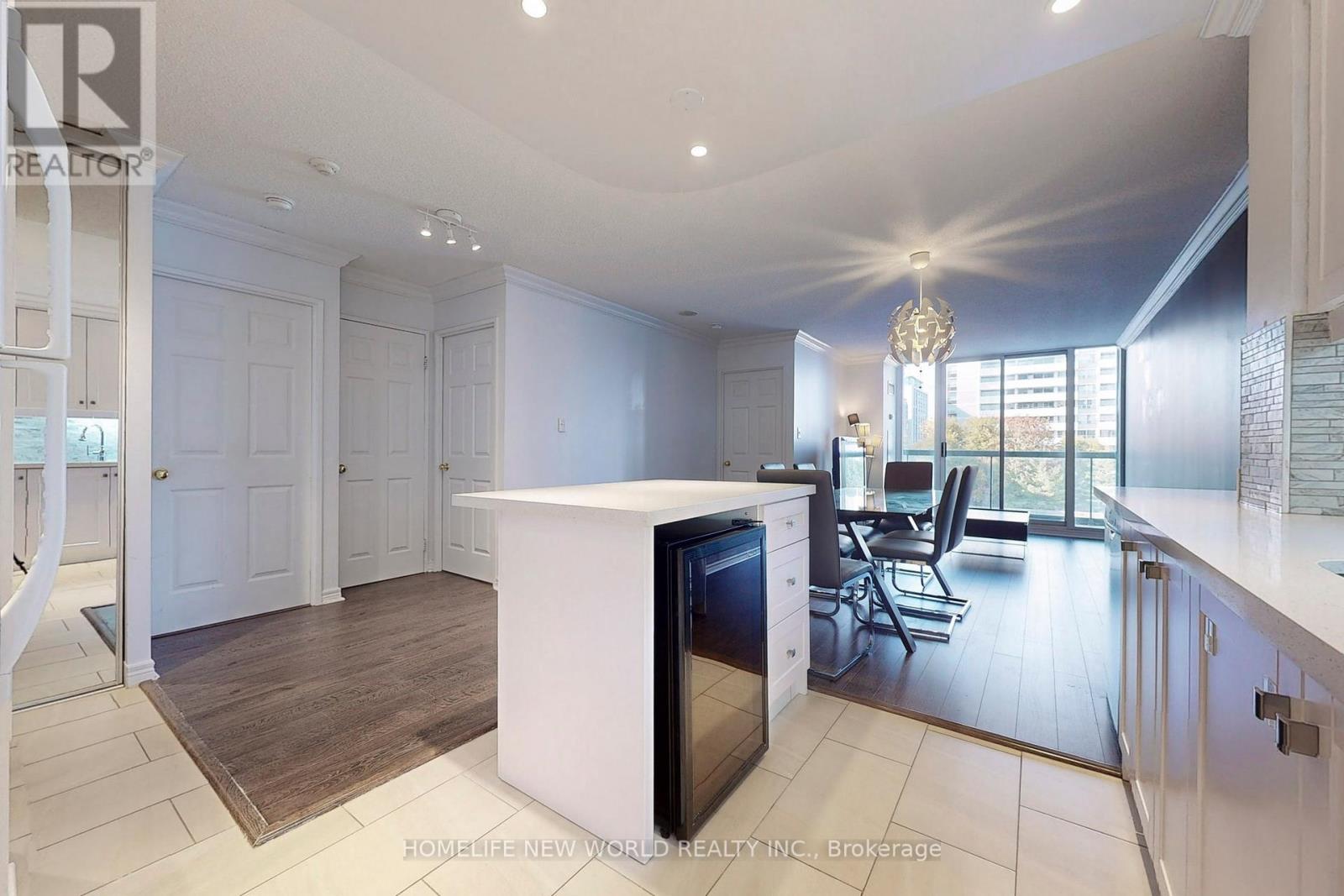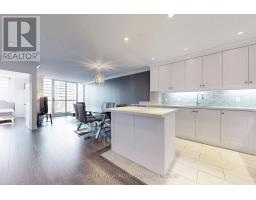603 - 35 Merton Street Toronto, Ontario M4S 3G4
2 Bedroom
1 Bathroom
800 - 899 ft2
Central Air Conditioning
Forced Air
$2,900 Monthly
Rare, Spacious and Functional 2 Bedroom Apartment In Prime Location! Professionally Cleaned & Move In ready! Comes w/ Brand New Flooring Throughout (2025) and Partially Furnished (Check Inclusions). Balcony Access from Both Primary BR & Living Room. Large Kitchen Area w/ Island Perfect for Breakfast and Preparing Meals. Modern Kitchen w/ Open Concept. Stainless Steel Dish Washer, Wine Fridge & Range Hood. Walk To Subway, Shops, Pubs, Bars, Restaurants and Night Life. (id:50886)
Property Details
| MLS® Number | C12094068 |
| Property Type | Single Family |
| Neigbourhood | Don Valley West |
| Community Name | Mount Pleasant West |
| Community Features | Pets Not Allowed |
| Features | Balcony |
| Parking Space Total | 1 |
Building
| Bathroom Total | 1 |
| Bedrooms Above Ground | 2 |
| Bedrooms Total | 2 |
| Amenities | Security/concierge, Exercise Centre, Party Room, Visitor Parking, Storage - Locker |
| Cooling Type | Central Air Conditioning |
| Exterior Finish | Concrete |
| Flooring Type | Hardwood, Tile |
| Heating Fuel | Natural Gas |
| Heating Type | Forced Air |
| Size Interior | 800 - 899 Ft2 |
| Type | Apartment |
Parking
| Underground | |
| Garage |
Land
| Acreage | No |
Rooms
| Level | Type | Length | Width | Dimensions |
|---|---|---|---|---|
| Ground Level | Living Room | 5.96 m | 4.06 m | 5.96 m x 4.06 m |
| Ground Level | Dining Room | 5.96 m | 4.06 m | 5.96 m x 4.06 m |
| Ground Level | Kitchen | 3.11 m | 2.68 m | 3.11 m x 2.68 m |
| Ground Level | Primary Bedroom | 4.21 m | 4.91 m | 4.21 m x 4.91 m |
| Ground Level | Bedroom 2 | 3.76 m | 2.72 m | 3.76 m x 2.72 m |
Contact Us
Contact us for more information
Jason Yeung
Salesperson
Homelife New World Realty Inc.
201 Consumers Rd., Ste. 205
Toronto, Ontario M2J 4G8
201 Consumers Rd., Ste. 205
Toronto, Ontario M2J 4G8
(416) 490-1177
(416) 490-1928
www.homelifenewworld.com/



































