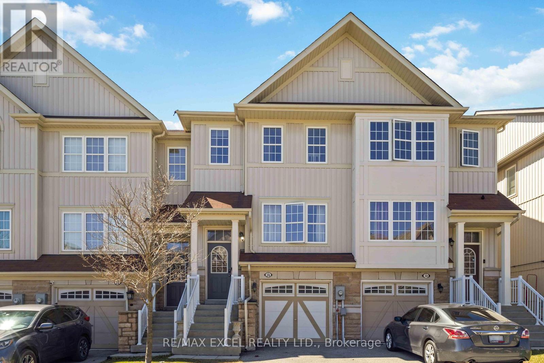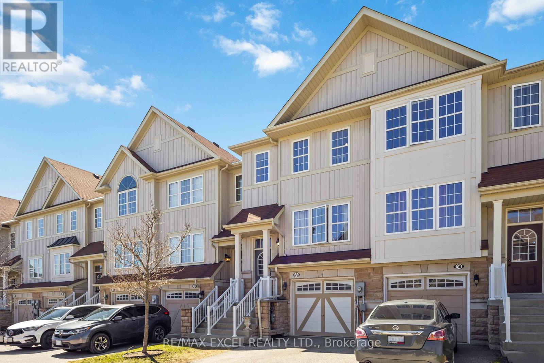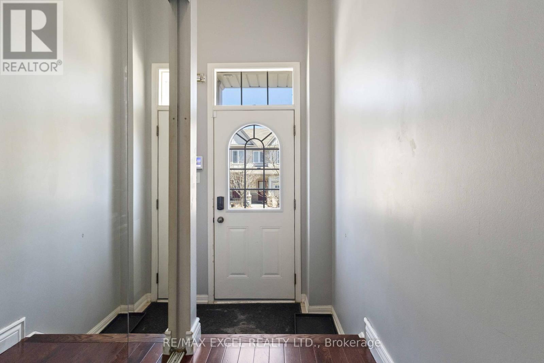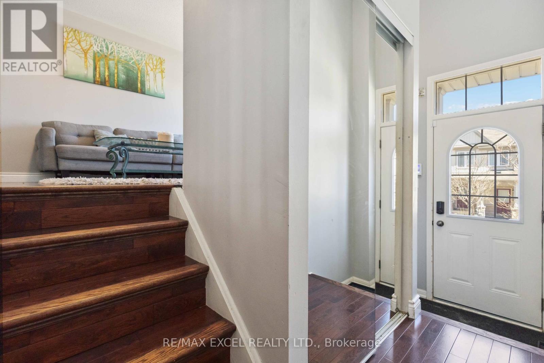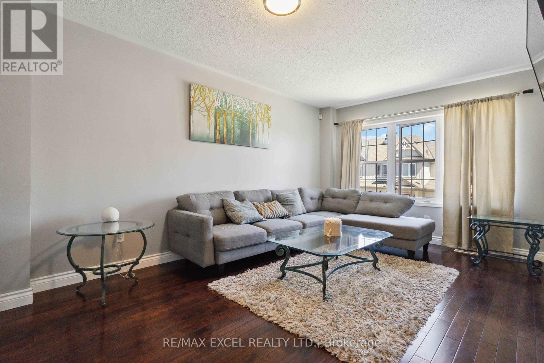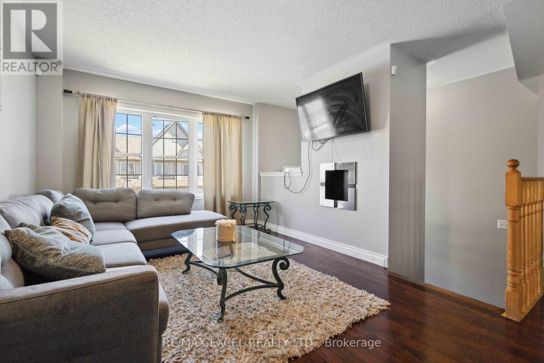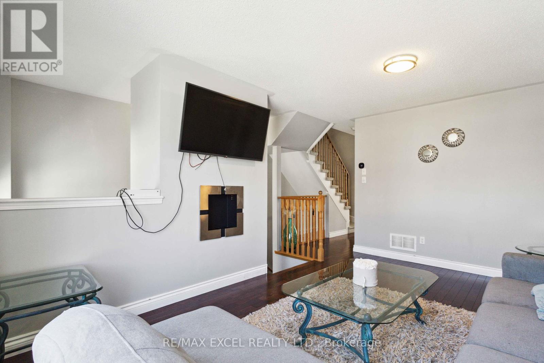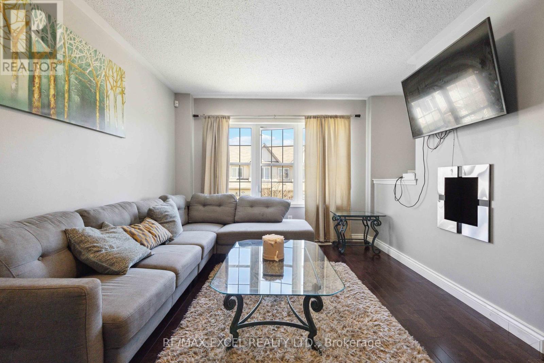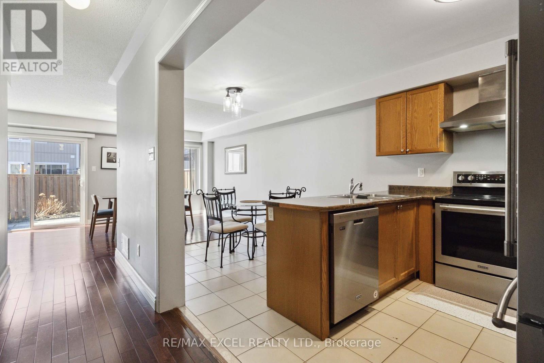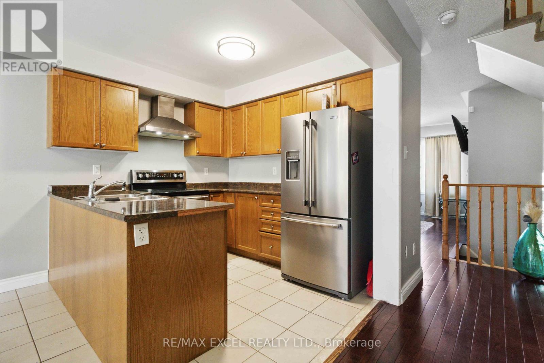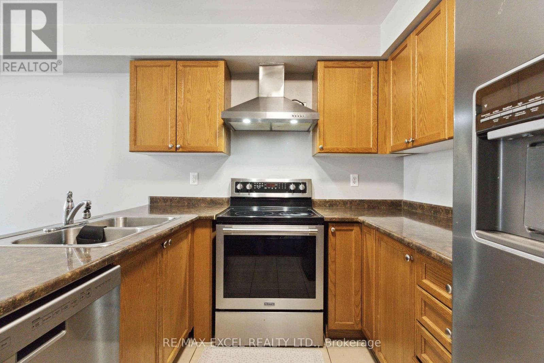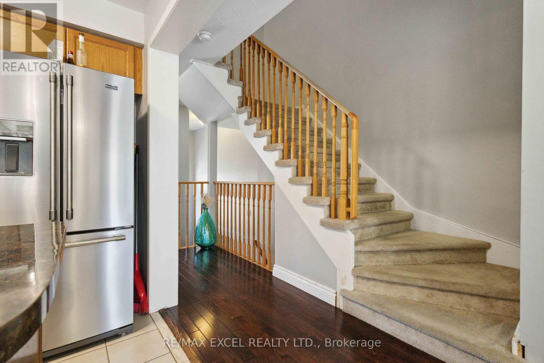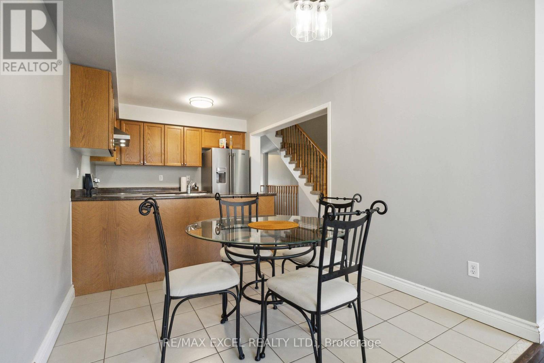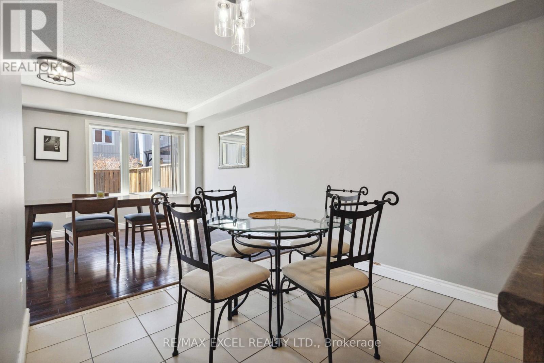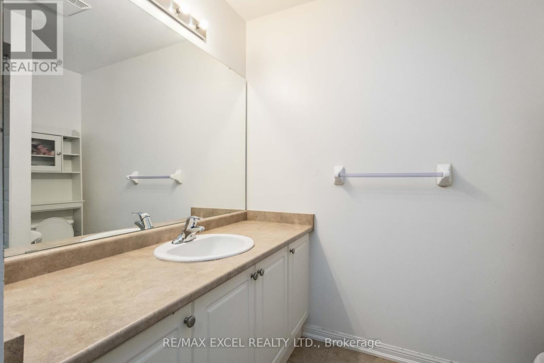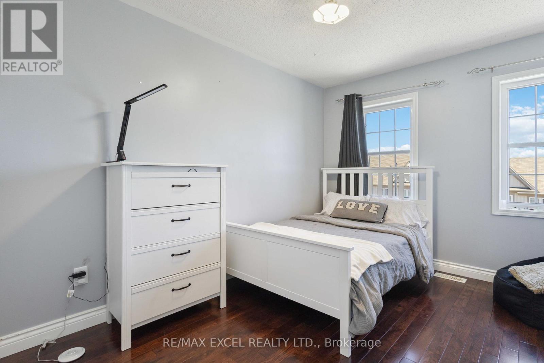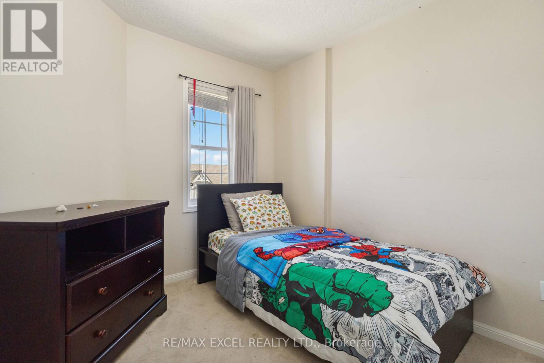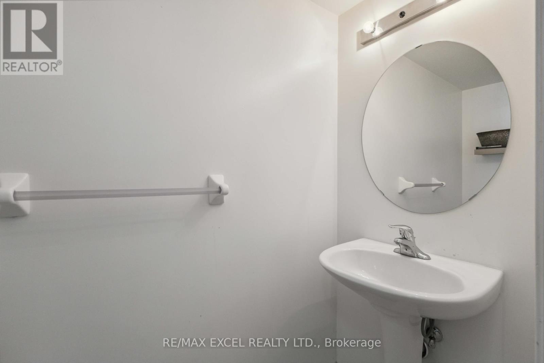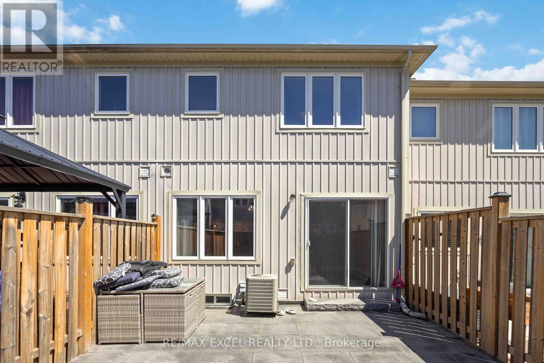26 Farmstead Drive Clarington, Ontario L1C 0J9
$3,000 Monthly
Welcome to this beautiful and spacious 3-bedroom, 3 washroom townhouse available for rent in a family-friendly Bowmanville neighborhood. This well-kept home features a bright and open layout with generously sized bedrooms, a fully equipped kitchen, and some included furniture for added convenience. Step outside to enjoy a private backyard complete with elegant interlocking and a patio set, perfect for relaxing or entertaining. Located just a short walk-less than 5 minutes-from a nearby Catholic school and close to parks, this home is ideal for families looking for comfort and convenience. Don't miss out on this fantastic rental opportunity! Please NO Smokers and NO Pets. (id:50886)
Property Details
| MLS® Number | E12094336 |
| Property Type | Single Family |
| Community Name | Bowmanville |
| Parking Space Total | 2 |
Building
| Bathroom Total | 3 |
| Bedrooms Above Ground | 3 |
| Bedrooms Total | 3 |
| Age | 6 To 15 Years |
| Appliances | Dishwasher, Dryer, Hood Fan, Stove, Washer, Refrigerator |
| Basement Development | Unfinished |
| Basement Type | N/a (unfinished) |
| Construction Style Attachment | Attached |
| Cooling Type | Central Air Conditioning |
| Exterior Finish | Aluminum Siding |
| Flooring Type | Hardwood, Carpeted |
| Foundation Type | Unknown |
| Half Bath Total | 1 |
| Heating Fuel | Natural Gas |
| Heating Type | Forced Air |
| Stories Total | 2 |
| Size Interior | 1,100 - 1,500 Ft2 |
| Type | Row / Townhouse |
| Utility Water | Municipal Water |
Parking
| Attached Garage | |
| Garage |
Land
| Acreage | No |
| Sewer | Sanitary Sewer |
| Size Depth | 197 Ft ,9 In |
| Size Frontage | 21 Ft ,3 In |
| Size Irregular | 21.3 X 197.8 Ft |
| Size Total Text | 21.3 X 197.8 Ft |
Rooms
| Level | Type | Length | Width | Dimensions |
|---|---|---|---|---|
| Second Level | Primary Bedroom | 3.47 m | 3.35 m | 3.47 m x 3.35 m |
| Second Level | Bedroom 2 | 3.08 m | 2.44 m | 3.08 m x 2.44 m |
| Second Level | Bedroom 3 | 2.5 m | 2.44 m | 2.5 m x 2.44 m |
| Basement | Bedroom 4 | 5 m | 2.48 m | 5 m x 2.48 m |
| Basement | Laundry Room | 3.5 m | 3.5 m | 3.5 m x 3.5 m |
| Main Level | Living Room | 3.69 m | 3.38 m | 3.69 m x 3.38 m |
| Main Level | Kitchen | 16.1 m | 16.1 m | 16.1 m x 16.1 m |
| Main Level | Dining Room | 16.1 m | 16.1 m | 16.1 m x 16.1 m |
https://www.realtor.ca/real-estate/28193644/26-farmstead-drive-clarington-bowmanville-bowmanville
Contact Us
Contact us for more information
Evan Tong
Broker
50 Acadia Ave Suite 120
Markham, Ontario L3R 0B3
(905) 475-4750
(905) 475-4770
www.remaxexcel.com/

