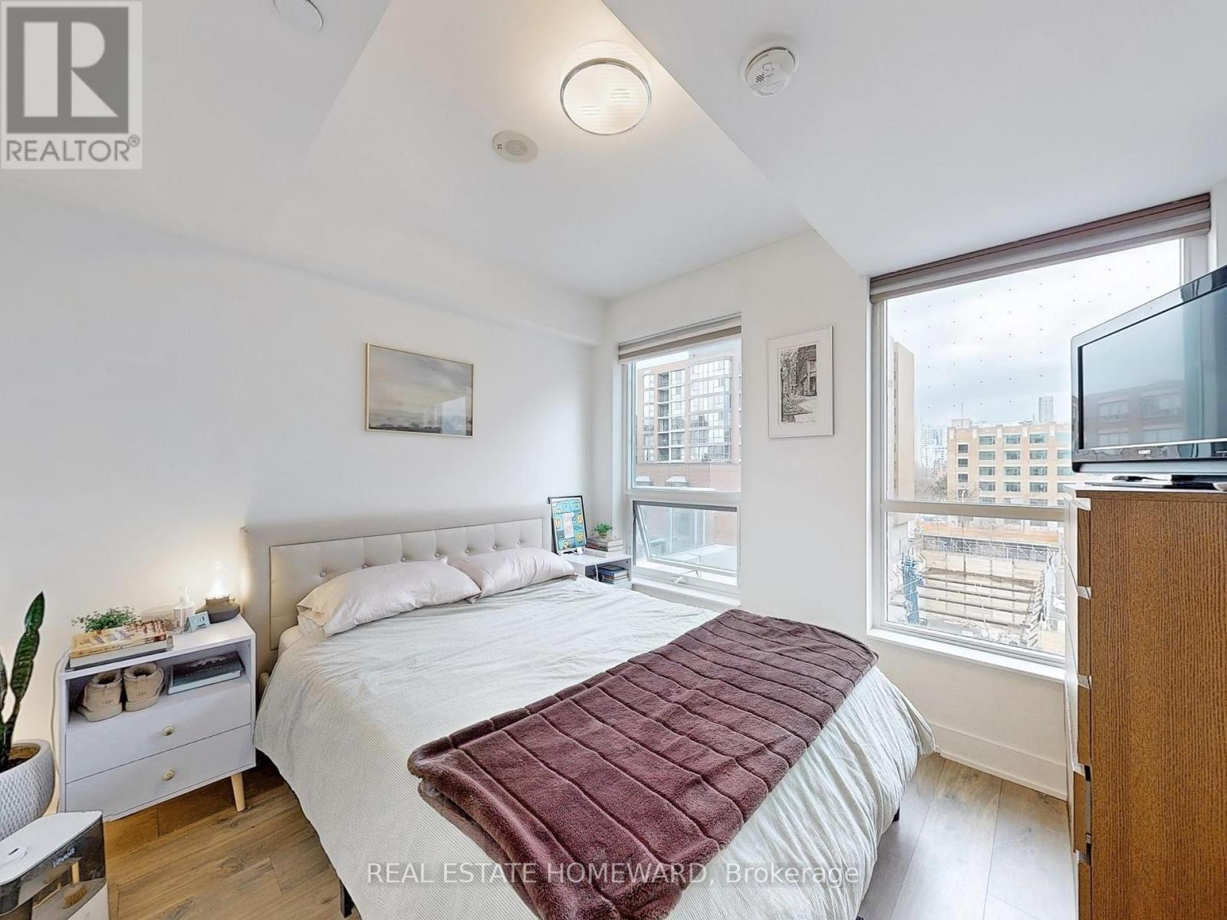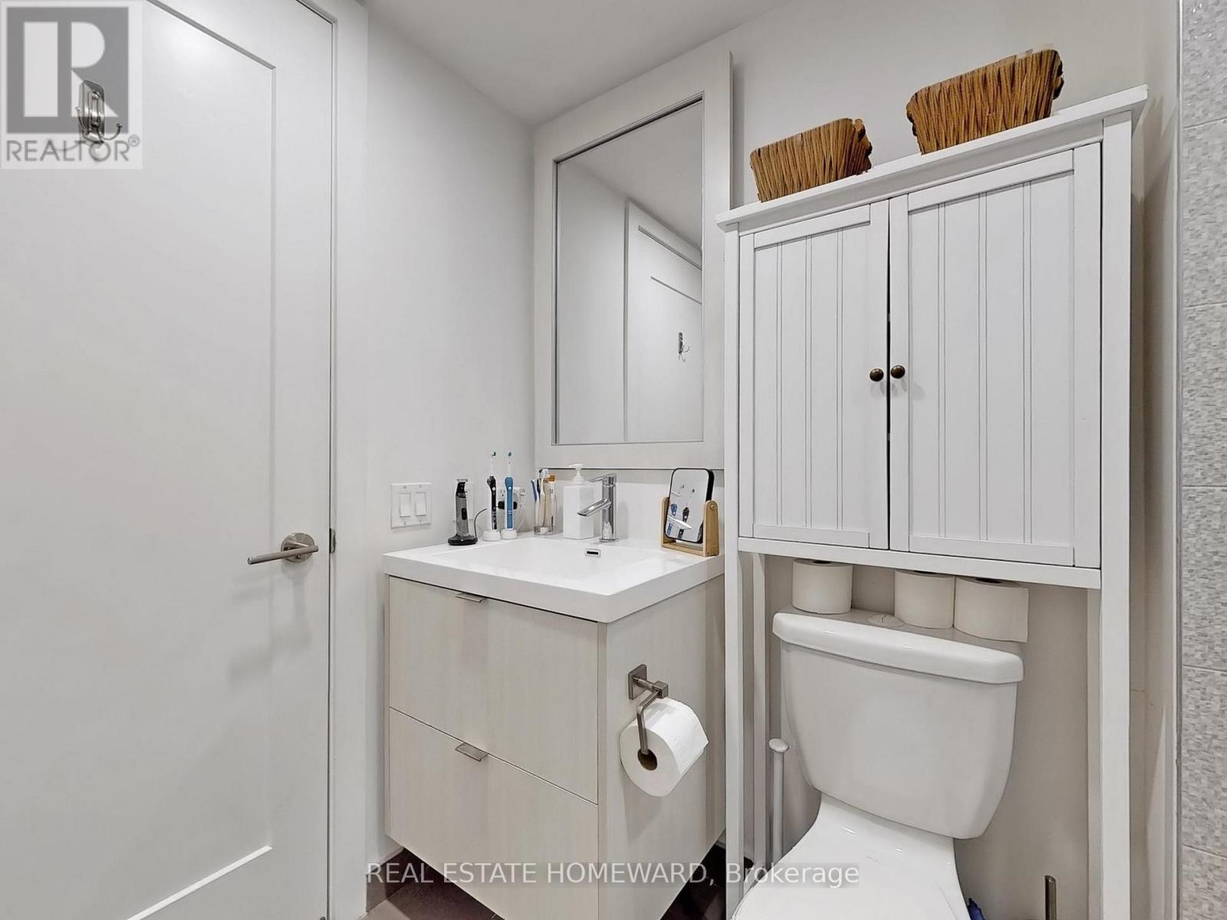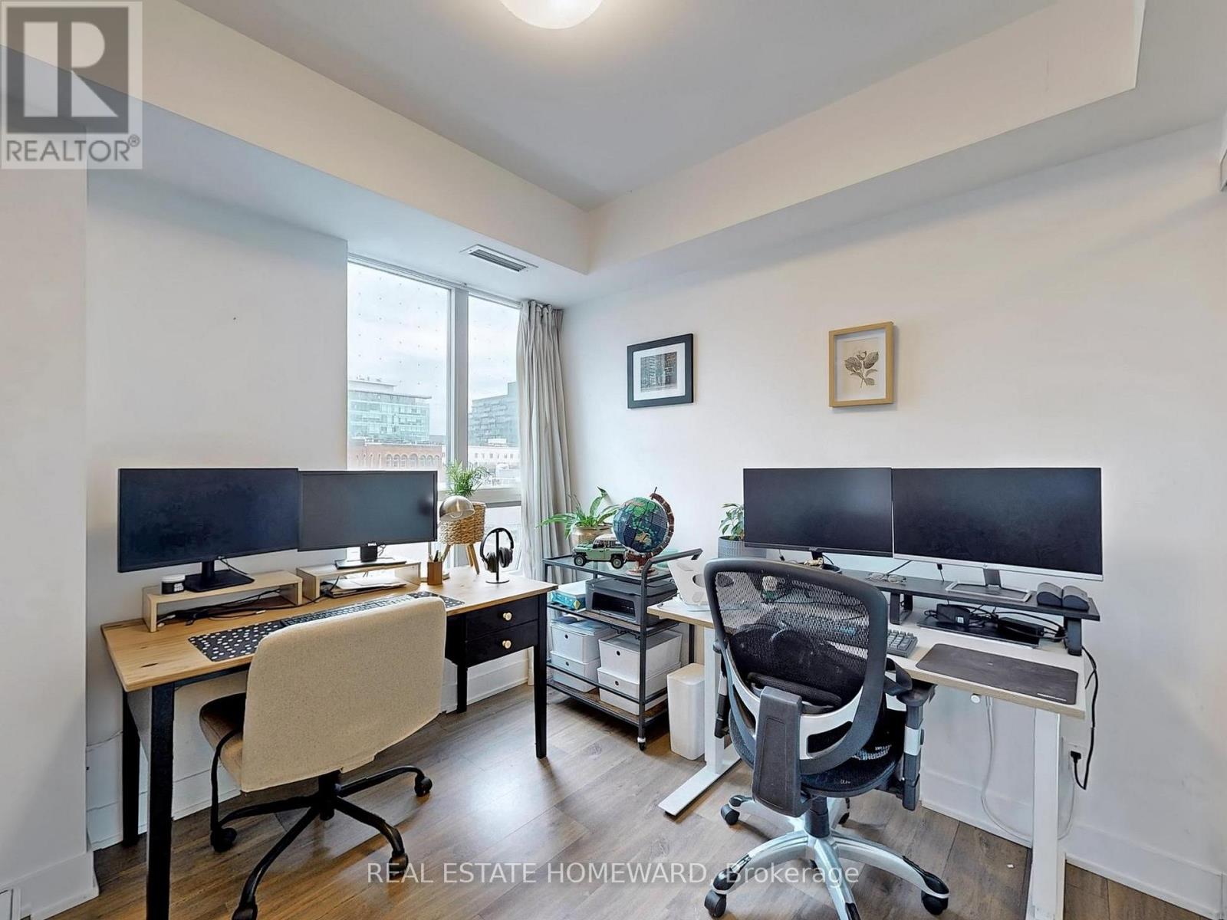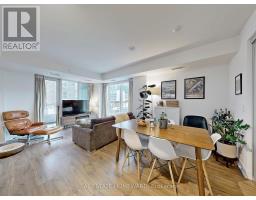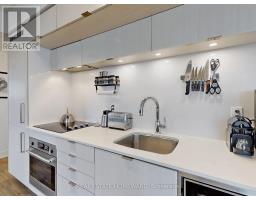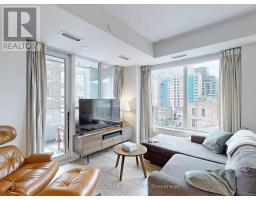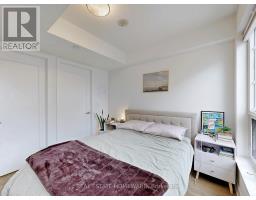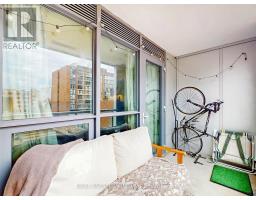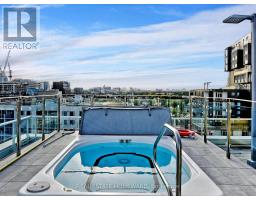419 - 38 Cameron Street Toronto, Ontario M2N 1H1
$3,200 Monthly
Welcome to Luxurious Living at SQ, a Premier Tridel-Built Residence!This stunning and spacious corner unit offers two beautifully appointed bedrooms, two full bathrooms, and a walk-in closet, making it the perfect urban retreat. The open-concept layout is designed for modern living, featuring seamless flow from the living room to a private balcony ideal for enjoying fresh air and city views.The sleek, modern kitchen is equipped with high-end integrated appliances, as well as stainless steel finishes, making it both functional and stylish. Enjoy the elegance of laminate flooring throughout, creating a warm and contemporary feel.Prime Downtown Location Situated at the vibrant intersection of Queen and Spadina, you'll be right in the heart of the Entertainment District, surrounded by an exciting mix of cultural, dining, and entertainment options. You can easily walk to Osgoode Subway Station, The Well, Chinatown, Kensington Market, and an array of popular spots including Loblaws, No Frills, Starbucks, Tim Hortons, Le Gourmand, Kinton Ramen, McDonald's, and so much more. With a 100 Walk Score and 100 Rider's Paradise rating, convenience is at your doorstep. Plus, you're just steps away from the Queen and Spadina streetcar lines.Unmatched Amenities! Enjoy world-class amenities that make this building stand out. The 24-hour concierge is there to assist, while the fully equipped gym with steam rooms and whirlpool offers a complete wellness experience. For entertainment, take advantage of the theater room, party room, and dining room. Outdoors, unwind on the rooftop terrace featuring BBQs and a hot tub perfect for relaxing after a busy day or hosting friends. Don't Miss Out on This Exceptional Opportunity to Live in One of Toronto's Most Sought-After Buildings! (id:50886)
Property Details
| MLS® Number | C12094492 |
| Property Type | Single Family |
| Community Name | Kensington-Chinatown |
| Amenities Near By | Public Transit, Place Of Worship, Park, Hospital |
| Communication Type | High Speed Internet |
| Community Features | Pets Not Allowed, Community Centre |
| Features | Balcony, Carpet Free |
| View Type | City View |
Building
| Bathroom Total | 2 |
| Bedrooms Above Ground | 2 |
| Bedrooms Total | 2 |
| Amenities | Party Room, Exercise Centre, Security/concierge, Visitor Parking |
| Appliances | Hot Tub, Oven - Built-in, Cooktop, Dishwasher, Dryer, Microwave, Oven, Washer, Whirlpool, Window Coverings, Refrigerator |
| Cooling Type | Central Air Conditioning, Ventilation System |
| Exterior Finish | Concrete |
| Fire Protection | Controlled Entry, Smoke Detectors |
| Flooring Type | Laminate |
| Heating Type | Forced Air |
| Size Interior | 700 - 799 Ft2 |
| Type | Apartment |
Parking
| No Garage |
Land
| Acreage | No |
| Land Amenities | Public Transit, Place Of Worship, Park, Hospital |
| Landscape Features | Landscaped |
Rooms
| Level | Type | Length | Width | Dimensions |
|---|---|---|---|---|
| Ground Level | Living Room | 5.5 m | 4.24 m | 5.5 m x 4.24 m |
| Ground Level | Dining Room | 5.5 m | 4.24 m | 5.5 m x 4.24 m |
| Ground Level | Kitchen | 4.24 m | 2.75 m | 4.24 m x 2.75 m |
| Ground Level | Primary Bedroom | 3.2 m | 2.95 m | 3.2 m x 2.95 m |
| Ground Level | Bedroom 2 | 2.74 m | 3.02 m | 2.74 m x 3.02 m |
Contact Us
Contact us for more information
Sharon Lee Pan
Salesperson
www.sharonleepan.com/
www.facebook.com/SharonLeePanYourTrustedRealtor
twitter.com/SharonLeePan
ca.linkedin.com/in/sharonleepan
1858 Queen Street E.
Toronto, Ontario M4L 1H1
(416) 698-2090
(416) 693-4284
www.homeward.info/












