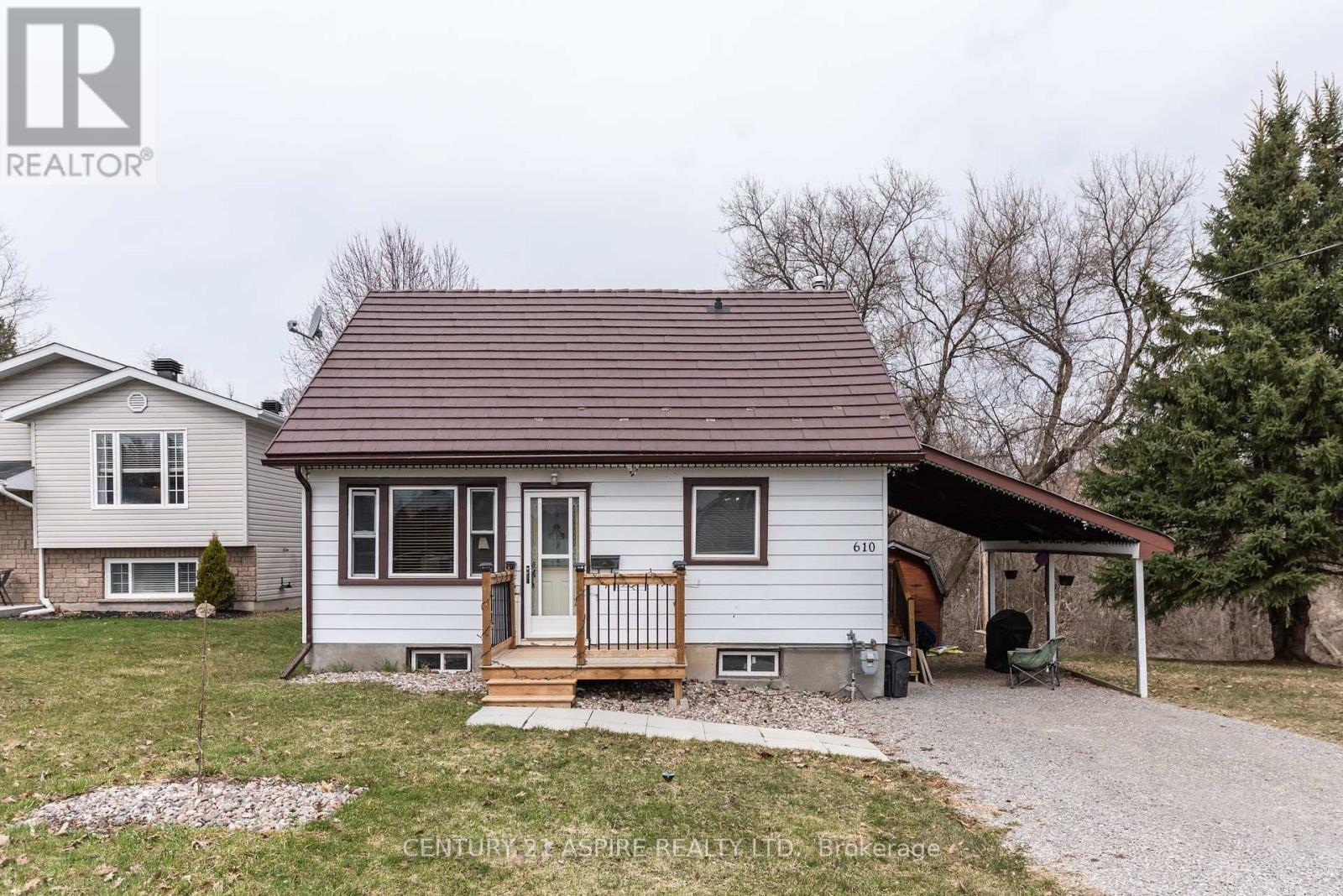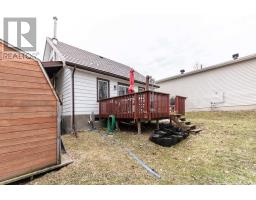610 Fairview Avenue S Laurentian Valley, Ontario K8A 8N5
$299,900
Fabulous location! Laurentian Valley taxes, on the Indian River this home is a rare find! Affordable 3 bedroom, 2 bathroom home. Main level features open concept kitchen and living room with hardwood flooring. Patio doors lead to the deck overlooking the private back yard and Indian River. A full 4 piece updated bathroom, and primary bedroom. Upstairs is a 3 piece bathroom plus 2 additional bedrooms. The basement boasts a large rec room, huge laundry/mechanical room plus a separate storage room. Carport, metal roof, updated front steps. This home is a perfect starter home looking for a new family (id:50886)
Property Details
| MLS® Number | X12094470 |
| Property Type | Single Family |
| Neigbourhood | Hampelsfield |
| Community Name | 531 - Laurentian Valley |
| Easement | Unknown, None |
| Equipment Type | Water Heater |
| Parking Space Total | 3 |
| Rental Equipment Type | Water Heater |
| Structure | Deck |
| View Type | View Of Water, Direct Water View |
Building
| Bathroom Total | 2 |
| Bedrooms Above Ground | 3 |
| Bedrooms Total | 3 |
| Age | 51 To 99 Years |
| Appliances | Dishwasher, Dryer, Hood Fan, Stove, Washer, Water Softener, Refrigerator |
| Basement Development | Finished |
| Basement Type | Full (finished) |
| Construction Style Attachment | Detached |
| Cooling Type | Central Air Conditioning |
| Exterior Finish | Vinyl Siding |
| Foundation Type | Block |
| Half Bath Total | 1 |
| Heating Fuel | Natural Gas |
| Heating Type | Forced Air |
| Stories Total | 2 |
| Size Interior | 700 - 1,100 Ft2 |
| Type | House |
| Utility Water | Municipal Water |
Parking
| Carport | |
| No Garage |
Land
| Access Type | Public Road |
| Acreage | No |
| Sewer | Sanitary Sewer |
| Size Depth | 156 Ft ,6 In |
| Size Frontage | 70 Ft |
| Size Irregular | 70 X 156.5 Ft |
| Size Total Text | 70 X 156.5 Ft |
| Zoning Description | Residential |
Rooms
| Level | Type | Length | Width | Dimensions |
|---|---|---|---|---|
| Second Level | Bedroom | 3.38 m | 2.96 m | 3.38 m x 2.96 m |
| Second Level | Bedroom 2 | 3.08 m | 2.99 m | 3.08 m x 2.99 m |
| Second Level | Bathroom | 2.68 m | 1.25 m | 2.68 m x 1.25 m |
| Basement | Recreational, Games Room | 6.4 m | 3.38 m | 6.4 m x 3.38 m |
| Basement | Other | 2.8 m | 2.47 m | 2.8 m x 2.47 m |
| Main Level | Kitchen | 3.6 m | 3.33 m | 3.6 m x 3.33 m |
| Main Level | Living Room | 4.82 m | 2.65 m | 4.82 m x 2.65 m |
| Main Level | Primary Bedroom | 4.54 m | 2.9 m | 4.54 m x 2.9 m |
| Main Level | Bathroom | 2.87 m | 2.47 m | 2.87 m x 2.47 m |
Contact Us
Contact us for more information
Nicole Walters
Salesperson
nicolewaltersestatesales.ca/
3025 Petawawa Blvd., Unit 2
Petawawa, Ontario K8H 1X9
(613) 687-1687
(613) 687-0435
Nadia Pardy
Broker
www.makemymove.ca/
3025 Petawawa Blvd., Unit 2
Petawawa, Ontario K8H 1X9
(613) 687-1687
(613) 687-0435



































































