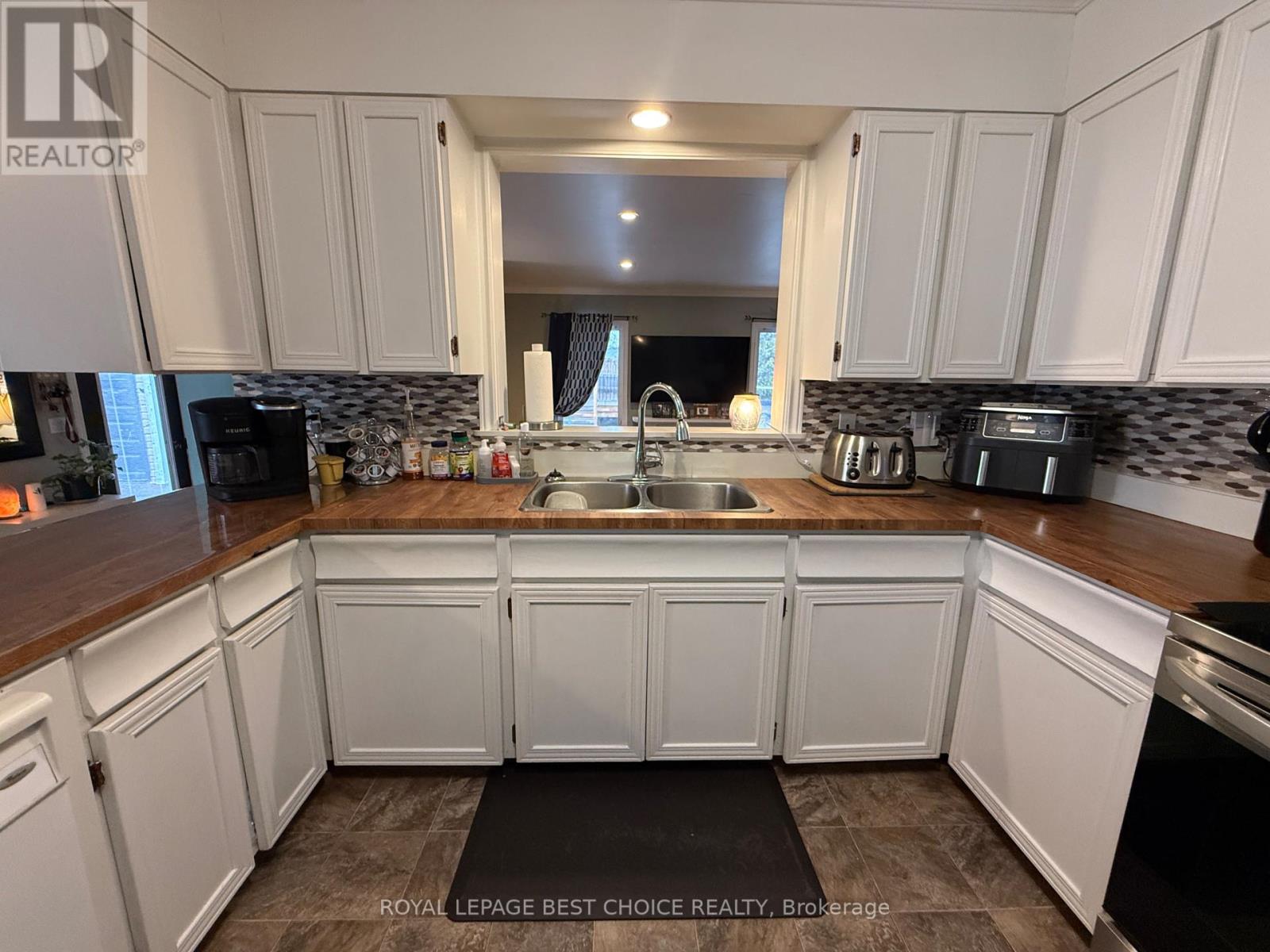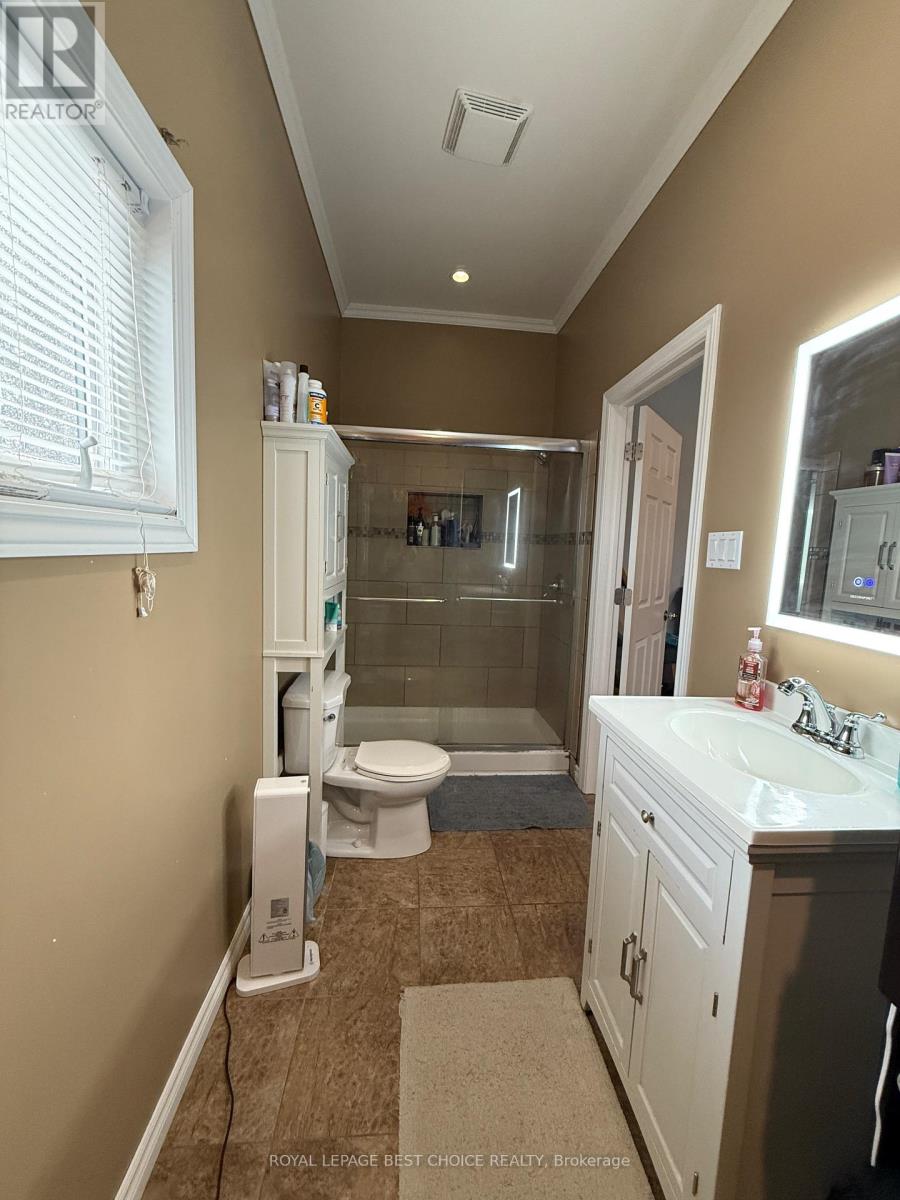377 Algonquin Drive Temiskaming Shores, Ontario P0J 1K0
$529,000
Perfect home for the growing family! Comes complete with 4 main floor bedrooms, 2.5 bathrooms, large dining room, kitchen that overlooks the living room, fenced in yard, detached garage, 27' above ground pool, central air, finished basement with 5th bedroom and a large rec room, all sitting on a 100' x 125' lot! An addition was added to this home in 2011, giving it high ceilings in main foyer, living room and primary bedroom that features an ensuite/walk in closet! If you're looking for a spacious home to accommodate your family, look no further than this 1750+ square foot home waiting for you to call it yours! (id:50886)
Property Details
| MLS® Number | T12094433 |
| Property Type | Single Family |
| Community Name | Haileybury |
| Features | Carpet Free |
| Parking Space Total | 7 |
| Pool Type | Above Ground Pool |
| Structure | Deck, Shed |
Building
| Bathroom Total | 3 |
| Bedrooms Above Ground | 5 |
| Bedrooms Total | 5 |
| Appliances | Water Heater |
| Architectural Style | Bungalow |
| Basement Development | Finished |
| Basement Type | Partial (finished) |
| Construction Style Attachment | Detached |
| Cooling Type | Central Air Conditioning |
| Exterior Finish | Vinyl Siding |
| Foundation Type | Block, Poured Concrete |
| Half Bath Total | 1 |
| Heating Fuel | Natural Gas |
| Heating Type | Forced Air |
| Stories Total | 1 |
| Size Interior | 1,500 - 2,000 Ft2 |
| Type | House |
| Utility Water | Municipal Water |
Parking
| Detached Garage | |
| Garage |
Land
| Acreage | No |
| Fence Type | Fully Fenced, Fenced Yard |
| Sewer | Sanitary Sewer |
| Size Depth | 125 Ft |
| Size Frontage | 100 Ft |
| Size Irregular | 100 X 125 Ft |
| Size Total Text | 100 X 125 Ft |
Rooms
| Level | Type | Length | Width | Dimensions |
|---|---|---|---|---|
| Basement | Laundry Room | 6.1 m | 3.3 m | 6.1 m x 3.3 m |
| Basement | Pantry | 2.2 m | 1.25 m | 2.2 m x 1.25 m |
| Basement | Bathroom | 2 m | 1.03 m | 2 m x 1.03 m |
| Basement | Recreational, Games Room | 6.1 m | 3.4 m | 6.1 m x 3.4 m |
| Basement | Bedroom 5 | 5.3 m | 3.3 m | 5.3 m x 3.3 m |
| Main Level | Foyer | 3.9 m | 2.6 m | 3.9 m x 2.6 m |
| Main Level | Living Room | 4.6 m | 5.3 m | 4.6 m x 5.3 m |
| Main Level | Kitchen | 3.2 m | 2.7 m | 3.2 m x 2.7 m |
| Main Level | Dining Room | 5.1 m | 3.6 m | 5.1 m x 3.6 m |
| Main Level | Primary Bedroom | 4.6 m | 3.4 m | 4.6 m x 3.4 m |
| Main Level | Bedroom 2 | 2.6 m | 2.2 m | 2.6 m x 2.2 m |
| Main Level | Bedroom 3 | 3.5 m | 3.2 m | 3.5 m x 3.2 m |
| Main Level | Bedroom 4 | 3.4 m | 2.7 m | 3.4 m x 2.7 m |
Utilities
| Cable | Installed |
| Electricity | Installed |
| Sewer | Installed |
Contact Us
Contact us for more information
Myra Gauvreau
Salesperson
117 Whitewood Ave., Box 2139
New Liskeard, Ontario P0J 1P0
(705) 647-6848





















































