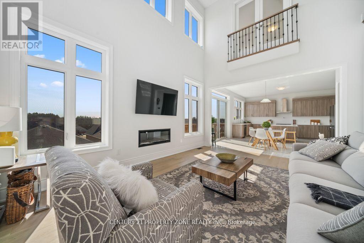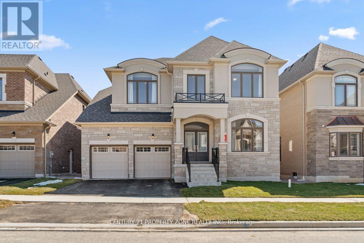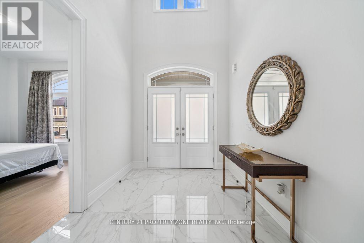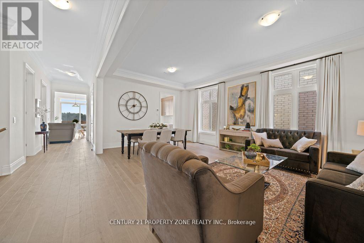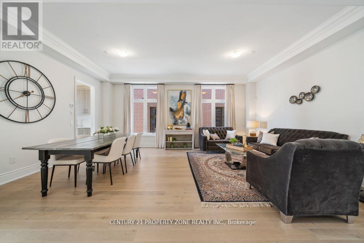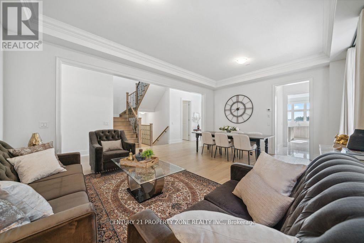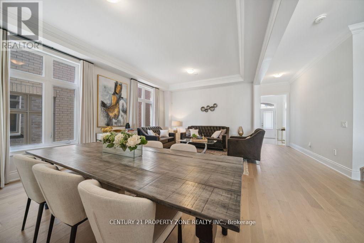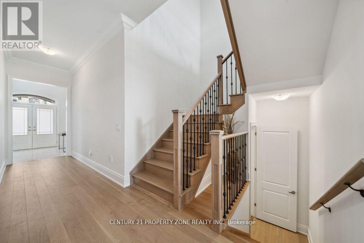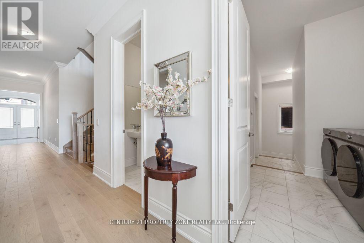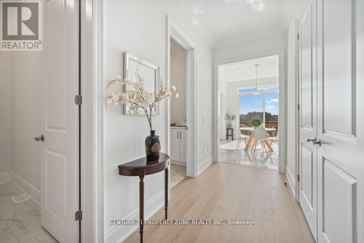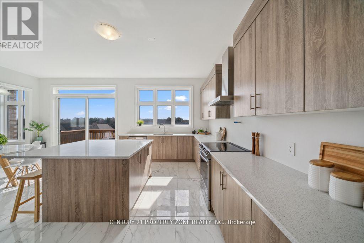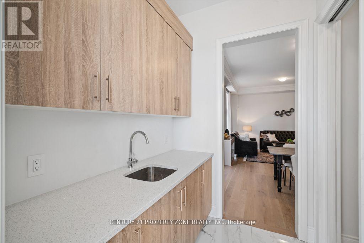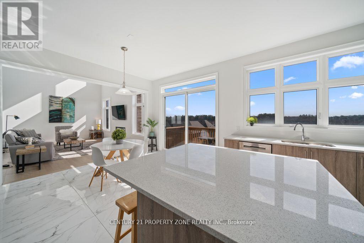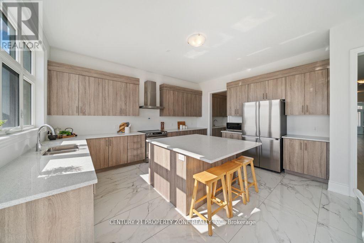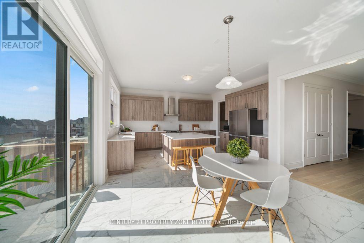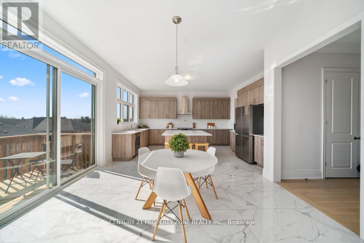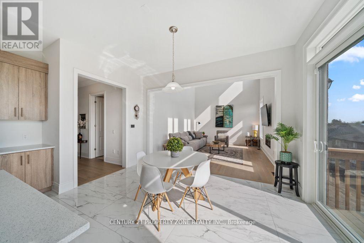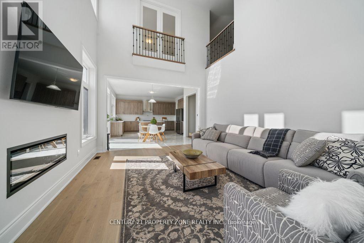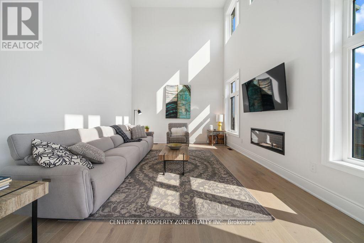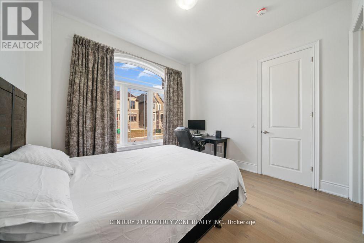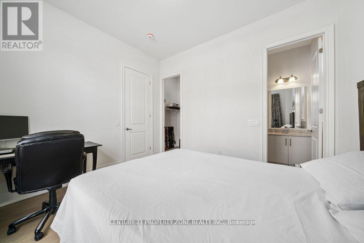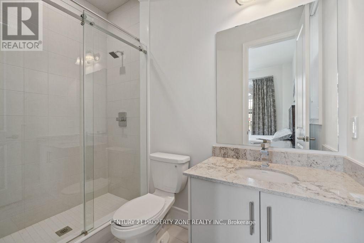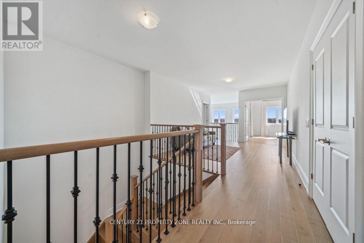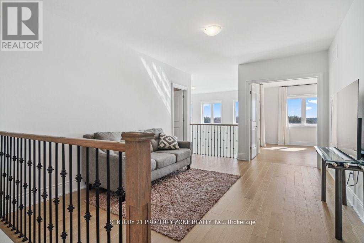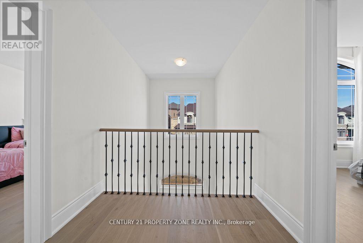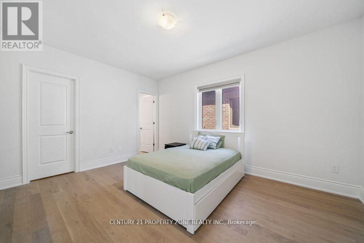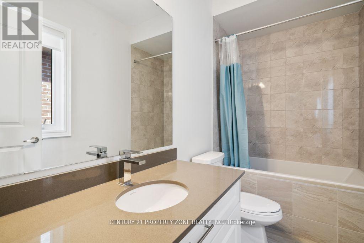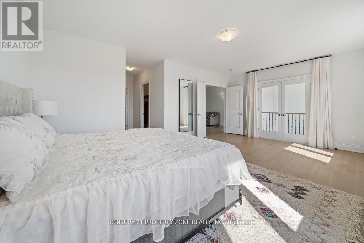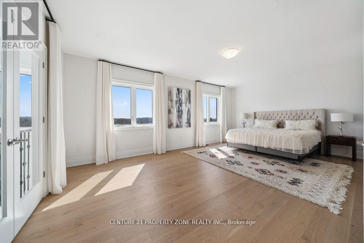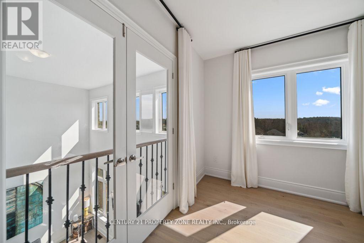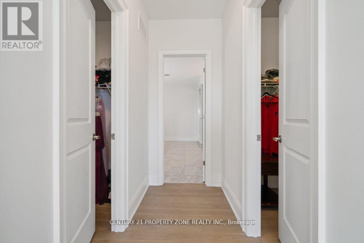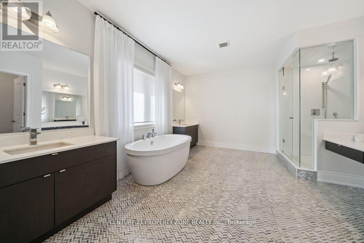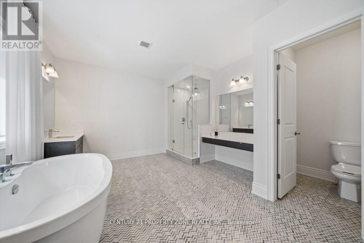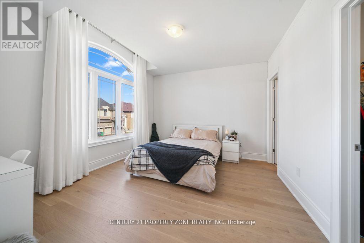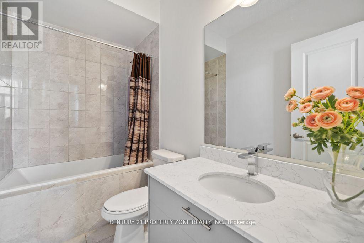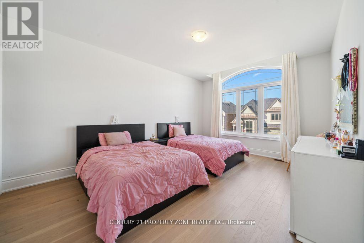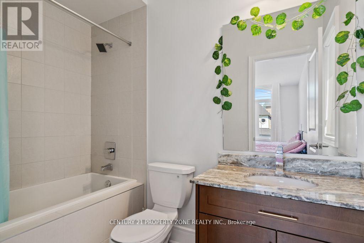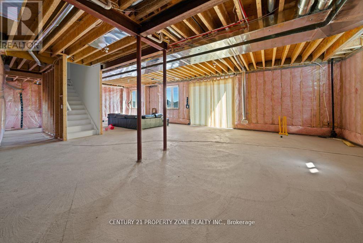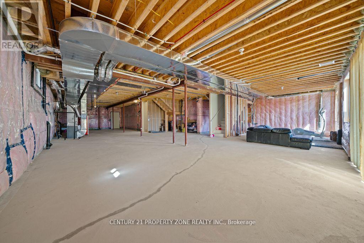84 James Walker Avenue Caledon, Ontario L7C 4N1
$2,199,999
This stunning 4,396 sqft luxury upgraded home, situated on a spacious 50x115 lot, offers exceptional space and style. Featuring 5 large bedrooms, including one on the main floor with its own ensuite bathroom, and 4 additional bedrooms on the second floor, each with its own ensuite, this home boasts a total of 6 bathrooms for ultimate privacy and convenience. The master bedroom is complemented by a rare Juliet balcony, adding European charm and offering views of the expansive family area below. The grand open-to-above family room features soaring 20-foot ceilings, creating a bright and airy atmosphere, while the main floor offers 10-foot ceilings. The second floor includes 9-foot ceilings and a versatile loft area, perfect for a home office, play area, or lounge. Every detail in this home has been upgraded with the finest finishes and materials. The chef-inspired kitchen flows seamlessly into the living and dining areas, perfect for entertaining. The walkout basement offers endless customization potential. Located in a quiet, nature-filled neighborhood, close to top-rated schools, this home provides luxury, privacy, and functionality. Don't miss out on this rare opportunity to own this exceptional property! (id:50886)
Property Details
| MLS® Number | W12096289 |
| Property Type | Single Family |
| Community Name | Caledon East |
| Amenities Near By | Park, Place Of Worship, Public Transit, Schools |
| Community Features | Community Centre |
| Features | Carpet Free |
| Parking Space Total | 6 |
Building
| Bathroom Total | 6 |
| Bedrooms Above Ground | 5 |
| Bedrooms Total | 5 |
| Age | 0 To 5 Years |
| Appliances | Central Vacuum, Water Meter, Blinds, Dishwasher, Dryer, Stove, Washer, Refrigerator |
| Basement Features | Walk Out |
| Basement Type | N/a |
| Construction Style Attachment | Detached |
| Cooling Type | Central Air Conditioning, Air Exchanger |
| Exterior Finish | Stone, Brick |
| Fire Protection | Alarm System, Security System, Smoke Detectors |
| Fireplace Present | Yes |
| Flooring Type | Hardwood, Tile |
| Foundation Type | Concrete |
| Half Bath Total | 1 |
| Heating Fuel | Natural Gas |
| Heating Type | Forced Air |
| Stories Total | 2 |
| Size Interior | 3,500 - 5,000 Ft2 |
| Type | House |
| Utility Water | Municipal Water |
Parking
| Attached Garage | |
| Garage |
Land
| Acreage | No |
| Land Amenities | Park, Place Of Worship, Public Transit, Schools |
| Sewer | Sanitary Sewer |
| Size Depth | 115 Ft ,1 In |
| Size Frontage | 50 Ft |
| Size Irregular | 50 X 115.1 Ft |
| Size Total Text | 50 X 115.1 Ft|1/2 - 1.99 Acres |
Rooms
| Level | Type | Length | Width | Dimensions |
|---|---|---|---|---|
| Upper Level | Primary Bedroom | 6.55 m | 4.27 m | 6.55 m x 4.27 m |
| Upper Level | Bedroom 2 | 3.66 m | 4.62 m | 3.66 m x 4.62 m |
| Upper Level | Bedroom 3 | 4.11 m | 3.66 m | 4.11 m x 3.66 m |
| Upper Level | Bedroom 4 | 3.66 m | 5.18 m | 3.66 m x 5.18 m |
| Ground Level | Family Room | 17.3 m | 17.8 m | 17.3 m x 17.8 m |
| Ground Level | Living Room | 15.3 m | 15.4 m | 15.3 m x 15.4 m |
| Ground Level | Kitchen | 11.7 m | 9 m | 11.7 m x 9 m |
| Ground Level | Eating Area | 2.7 m | 5.88 m | 2.7 m x 5.88 m |
| Ground Level | Bedroom | 3.66 m | 3.35 m | 3.66 m x 3.35 m |
https://www.realtor.ca/real-estate/28197507/84-james-walker-avenue-caledon-caledon-east-caledon-east
Contact Us
Contact us for more information
Owais Rao
Salesperson
(416) 569-9483
8975 Mcclaughlin Rd #6
Brampton, Ontario L6Y 0Z6
(647) 910-9999
Arsalan Durrani
Salesperson
(416) 562-3922
arsalandurrani.century21propertyzone.com/
8975 Mcclaughlin Rd #6
Brampton, Ontario L6Y 0Z6
(647) 910-9999

