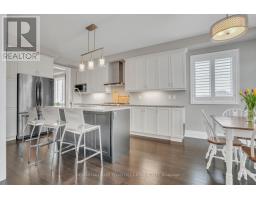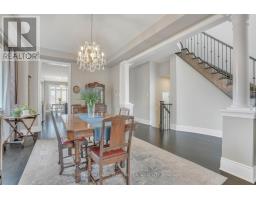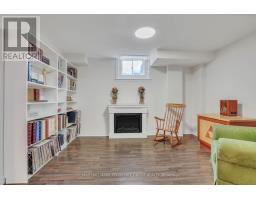25 Copeland Crescent Innisfil, Ontario L0L 1L0
$1,299,000
IMMACULATE HOME WITH OVER 3,500 SQ FT OF EXCEPTIONAL LIVING SPACE ON A PREMIUM PIE-SHAPED LOT IN A QUIET NEIGHBOURHOOD! Discover this gorgeous, beautifully maintained 2-storey home in a quiet, family-friendly neighbourhood just minutes from parks, golf, the library, and a recreation centre, with quick access to Hwy 27 and 89, making it an excellent choice for commuters. Set on a premium pie-shaped lot with a 136 ft depth on one side, the property offers outstanding outdoor space and eye-catching curb appeal thanks to its timeless brick and stone exterior, landscaping, covered front entry, and stone patio walkway. Step through the elegant double doors into a grand two-storey foyer and over 3,500 sq ft of finished living space filled with tasteful finishes and natural light. The expansive, open-concept layout boasts 9 ft ceilings, hardwood floors, California shutters, and spacious principal rooms perfect for everyday living and entertaining. The stylish kitchen features white cabinetry, a dark contrasting island, granite counters, stainless steel appliances including a gas stove, a newer fridge, and a sliding door walkout to the large fenced backyard with a patio and storage shed. The inviting main living area centres around a cozy gas fireplace, while the main floor laundry room adds functionality with a laundry sink and direct garage access. Upstairs, the generous primary suite impresses with a double door entry, a walk-in closet, and a luxurious 5-piece ensuite with a water closet, dual vanity, and soaker tub. Each of the two additional bedrooms enjoys its own private ensuite, providing added comfort for family or guests. A fully finished basement expands the living space, and with a double car built-in garage plus driveway parking for six more, this #HomeToStay offers everything your family needs, both inside and out! (id:50886)
Open House
This property has open houses!
2:00 pm
Ends at:4:00 pm
Property Details
| MLS® Number | N12096291 |
| Property Type | Single Family |
| Community Name | Cookstown |
| Amenities Near By | Park, Place Of Worship |
| Features | Sump Pump |
| Parking Space Total | 6 |
| Structure | Patio(s), Porch, Shed |
Building
| Bathroom Total | 5 |
| Bedrooms Above Ground | 3 |
| Bedrooms Total | 3 |
| Age | 6 To 15 Years |
| Amenities | Fireplace(s) |
| Appliances | Central Vacuum, Water Meter, Dishwasher, Dryer, Garage Door Opener, Microwave, Hood Fan, Stove, Washer, Refrigerator |
| Basement Development | Finished |
| Basement Type | Full (finished) |
| Construction Style Attachment | Detached |
| Cooling Type | Central Air Conditioning |
| Exterior Finish | Brick, Stone |
| Fire Protection | Smoke Detectors |
| Fireplace Present | Yes |
| Fireplace Total | 1 |
| Foundation Type | Poured Concrete |
| Half Bath Total | 1 |
| Heating Fuel | Natural Gas |
| Heating Type | Forced Air |
| Stories Total | 2 |
| Size Interior | 2,500 - 3,000 Ft2 |
| Type | House |
| Utility Water | Municipal Water |
Parking
| Attached Garage | |
| Garage |
Land
| Acreage | No |
| Fence Type | Fully Fenced |
| Land Amenities | Park, Place Of Worship |
| Sewer | Sanitary Sewer |
| Size Depth | 127 Ft ,2 In |
| Size Frontage | 43 Ft ,4 In |
| Size Irregular | 43.4 X 127.2 Ft ; 43.37 X 127.17 X 76.08 X 136.83 Ft |
| Size Total Text | 43.4 X 127.2 Ft ; 43.37 X 127.17 X 76.08 X 136.83 Ft|under 1/2 Acre |
| Zoning Description | Rs-5 |
Rooms
| Level | Type | Length | Width | Dimensions |
|---|---|---|---|---|
| Second Level | Primary Bedroom | 7.06 m | 4.27 m | 7.06 m x 4.27 m |
| Second Level | Bedroom 2 | 3.4 m | 4.34 m | 3.4 m x 4.34 m |
| Second Level | Bedroom 3 | 3.23 m | 4.44 m | 3.23 m x 4.44 m |
| Basement | Den | 2.79 m | 3.35 m | 2.79 m x 3.35 m |
| Basement | Recreational, Games Room | 9.22 m | 4.78 m | 9.22 m x 4.78 m |
| Main Level | Foyer | 2.77 m | 1.52 m | 2.77 m x 1.52 m |
| Main Level | Kitchen | 3.38 m | 4.55 m | 3.38 m x 4.55 m |
| Main Level | Eating Area | 3.38 m | 2.34 m | 3.38 m x 2.34 m |
| Main Level | Dining Room | 3.35 m | 5.74 m | 3.35 m x 5.74 m |
| Main Level | Living Room | 5.84 m | 3.94 m | 5.84 m x 3.94 m |
| Main Level | Laundry Room | 3.73 m | 2.31 m | 3.73 m x 2.31 m |
Utilities
| Cable | Available |
| Sewer | Installed |
https://www.realtor.ca/real-estate/28197470/25-copeland-crescent-innisfil-cookstown-cookstown
Contact Us
Contact us for more information
Peggy Hill
Broker
peggyhill.com/
374 Huronia Road #101, 106415 & 106419
Barrie, Ontario L4N 8Y9
(705) 739-4455
(866) 919-5276
www.peggyhill.com/
Jeff Hoyles
Salesperson
374 Huronia Road #101, 106415 & 106419
Barrie, Ontario L4N 8Y9
(705) 739-4455
(866) 919-5276
www.peggyhill.com/





















































