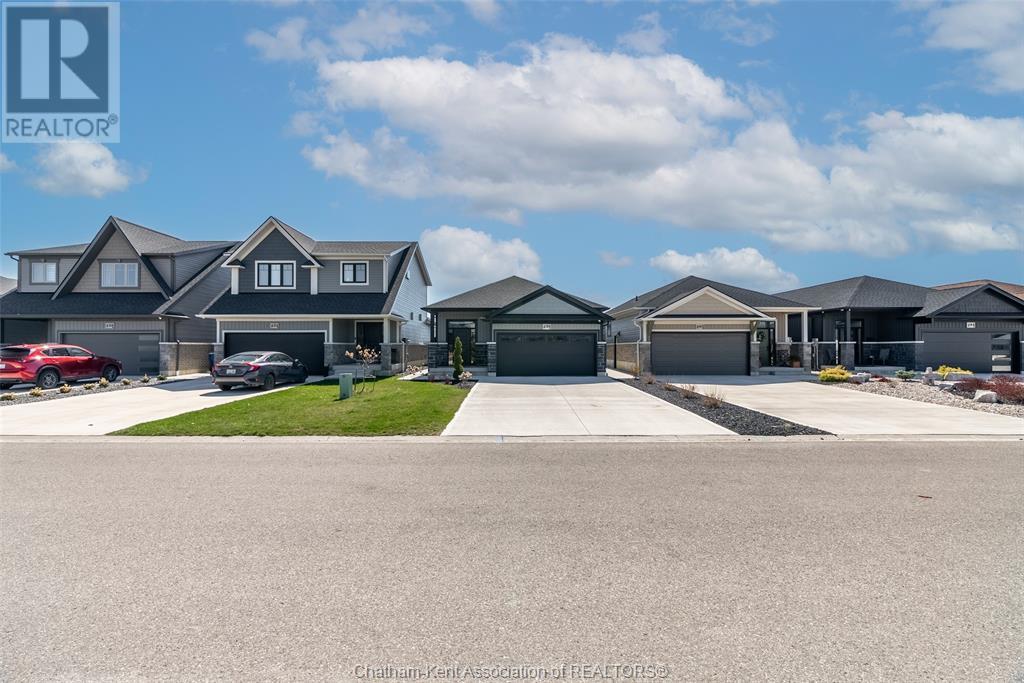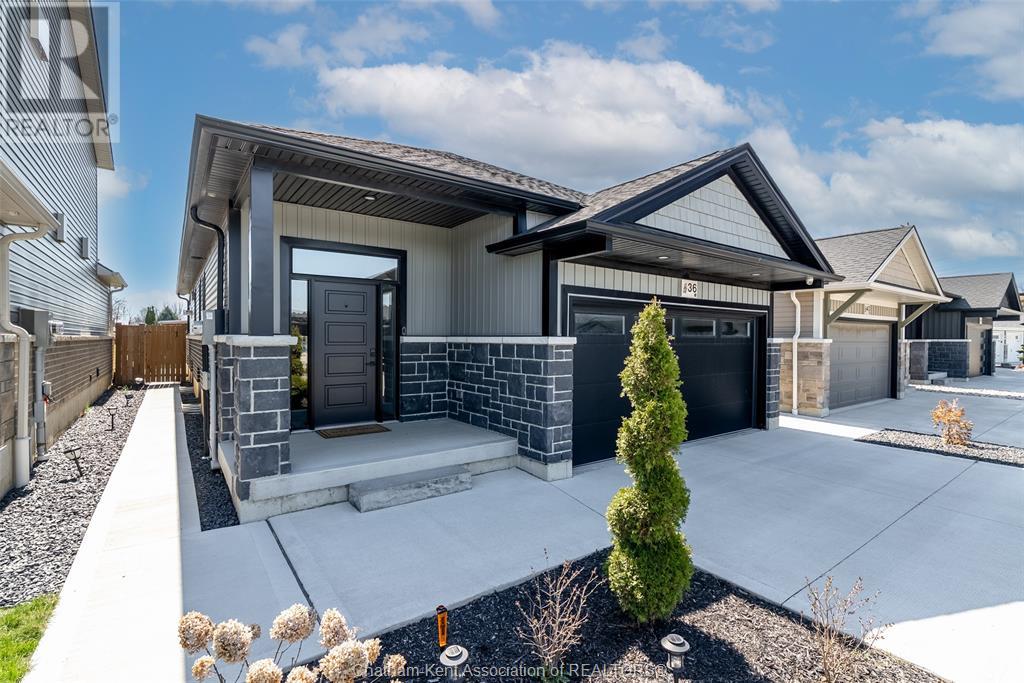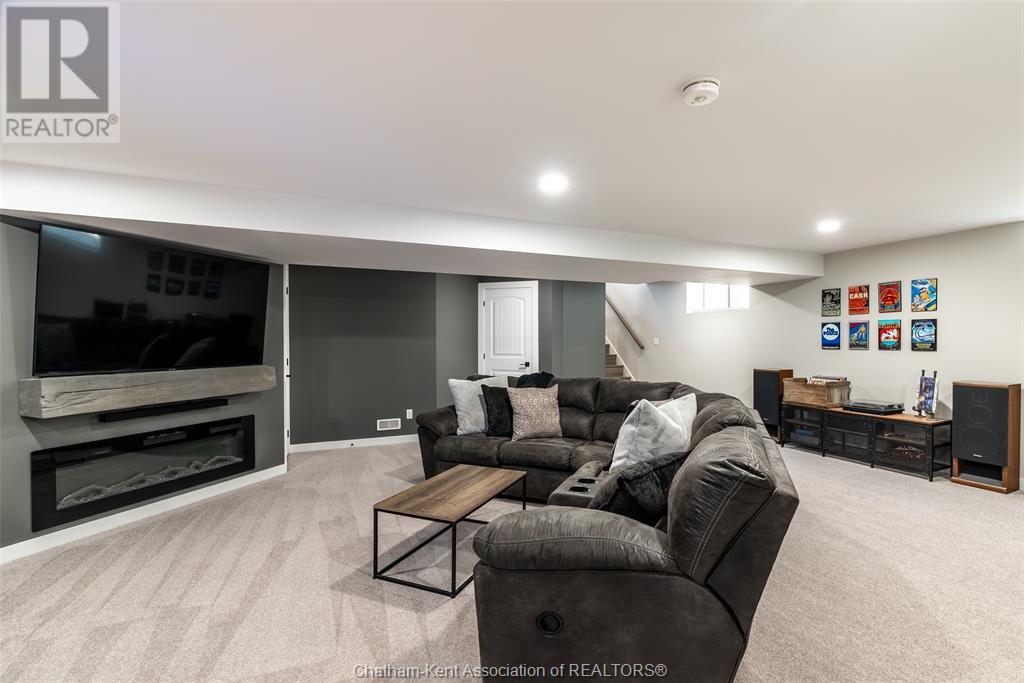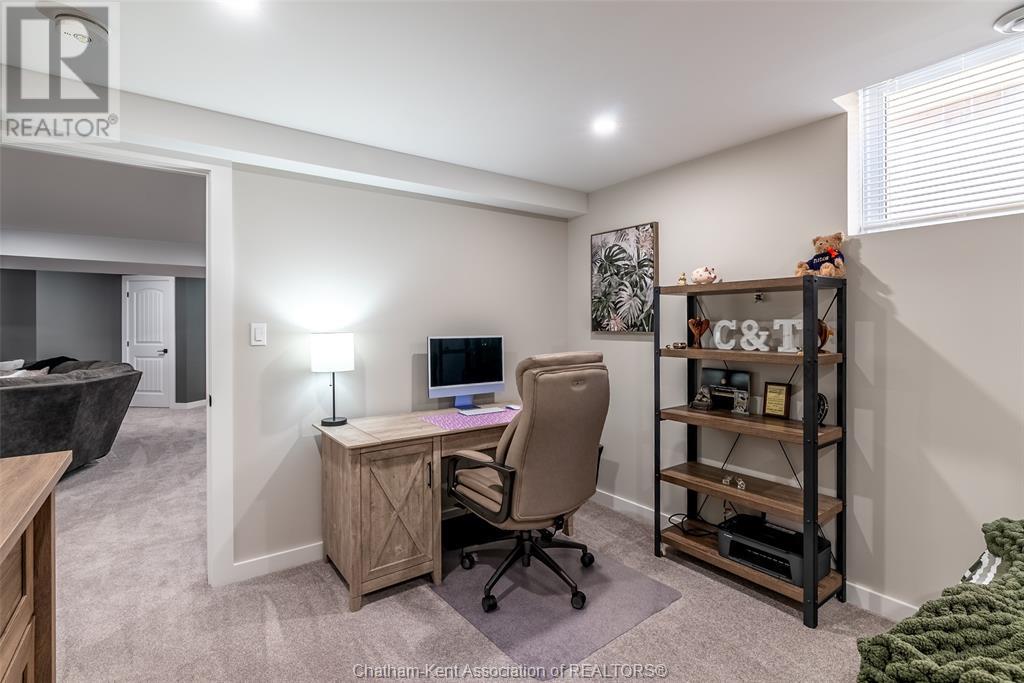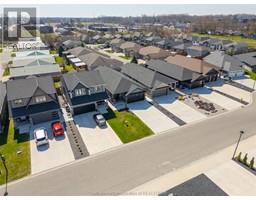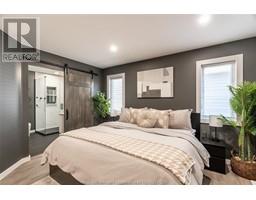36 Cabot Trail Chatham, Ontario N7L 0A4
$599,000
Welcome to 36 Cabot Trail — where modern elegance meets effortless living. Built in 2021, this thoughtfully designed bungalow features 3 spacious bedrooms, 2.5 stylish bathrooms, and a bright open-concept layout that checks every box. The kitchen is a showstopper with quartz countertops, a large pantry, and an island made for entertaining. Unwind in the cozy living room with a statement fireplace or take the evening outside to your covered patio oasis, strung with lights and perfect for summer nights. The luxurious primary suite boasts a walk-in closet and spa-inspired ensuite. With a finished basement, big front porch, and low-maintenance exterior—this home truly has it all. Call today to love where you live! (id:50886)
Property Details
| MLS® Number | 25008898 |
| Property Type | Single Family |
| Features | Concrete Driveway |
Building
| Bathroom Total | 3 |
| Bedrooms Above Ground | 1 |
| Bedrooms Below Ground | 2 |
| Bedrooms Total | 3 |
| Appliances | Dishwasher, Dryer, Refrigerator, Stove, Washer |
| Architectural Style | Bungalow, Ranch |
| Constructed Date | 2021 |
| Construction Style Attachment | Detached |
| Cooling Type | Central Air Conditioning |
| Exterior Finish | Aluminum/vinyl, Brick |
| Fireplace Fuel | Gas |
| Fireplace Present | Yes |
| Fireplace Type | Direct Vent |
| Flooring Type | Carpeted, Ceramic/porcelain, Cushion/lino/vinyl |
| Foundation Type | Concrete |
| Half Bath Total | 1 |
| Heating Fuel | Natural Gas |
| Heating Type | Furnace |
| Stories Total | 1 |
| Type | House |
Parking
| Garage |
Land
| Acreage | No |
| Size Irregular | 35.12x120.79 |
| Size Total Text | 35.12x120.79 |
| Zoning Description | Rl8 |
Rooms
| Level | Type | Length | Width | Dimensions |
|---|---|---|---|---|
| Basement | Storage | Measurements not available | ||
| Basement | Storage | Measurements not available | ||
| Basement | Office | 6 ft | 5 ft | 6 ft x 5 ft |
| Basement | 4pc Bathroom | Measurements not available | ||
| Basement | Bedroom | 15 ft | 10 ft ,6 in | 15 ft x 10 ft ,6 in |
| Basement | Bedroom | 15 ft | 10 ft ,6 in | 15 ft x 10 ft ,6 in |
| Basement | Recreation Room | 26 ft | 20 ft ,6 in | 26 ft x 20 ft ,6 in |
| Main Level | Living Room | 10 ft ,6 in | 16 ft | 10 ft ,6 in x 16 ft |
| Main Level | 3pc Ensuite Bath | Measurements not available | ||
| Main Level | Primary Bedroom | 13 ft | 13 ft ,1 in | 13 ft x 13 ft ,1 in |
| Main Level | Dining Nook | 11 ft | 10 ft ,6 in | 11 ft x 10 ft ,6 in |
| Main Level | Kitchen | 11 ft ,4 in | 10 ft ,6 in | 11 ft ,4 in x 10 ft ,6 in |
| Main Level | 2pc Bathroom | Measurements not available | ||
| Main Level | Kitchen | 11 ft ,4 in | 10 ft ,6 in | 11 ft ,4 in x 10 ft ,6 in |
| Main Level | Laundry Room | 9 ft ,3 in | 8 ft | 9 ft ,3 in x 8 ft |
| Main Level | Foyer | 12 ft ,2 in | 9 ft ,5 in | 12 ft ,2 in x 9 ft ,5 in |
https://www.realtor.ca/real-estate/28197987/36-cabot-trail-chatham
Contact Us
Contact us for more information
Braydn Millson
Sales Person
150 Wellington St. W.
Chatham, Ontario N7M 1J3
(519) 354-7474
(519) 354-7476
Matthew Romeo
Sales Person
150 Wellington St. W.
Chatham, Ontario N7M 1J3
(519) 354-7474
(519) 354-7476
Mackenzie Young
Sales Person
www.instagram.com/mackenzieyoungrealtor/
150 Wellington St. W.
Chatham, Ontario N7M 1J3
(519) 354-7474
(519) 354-7476

