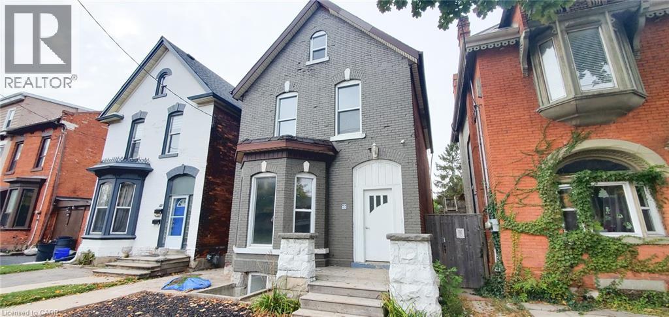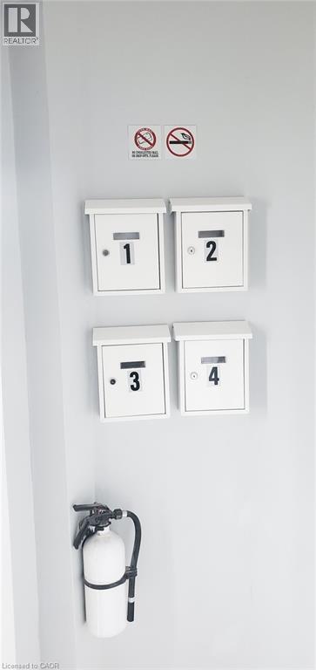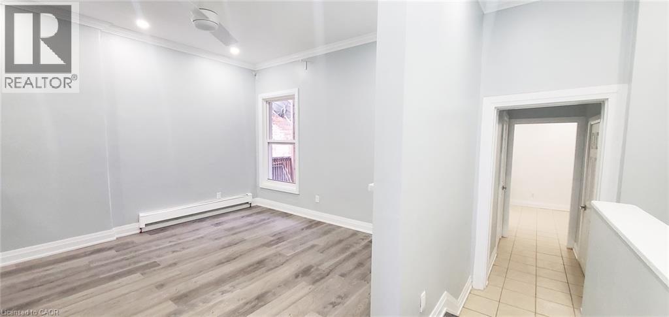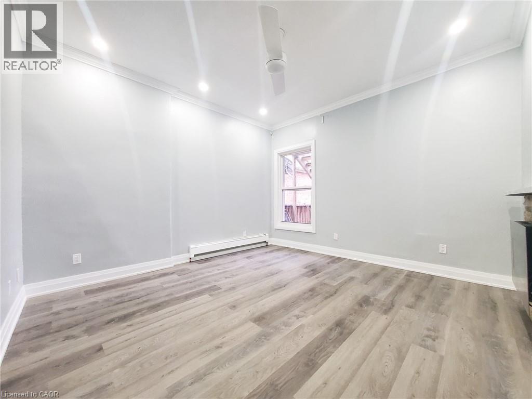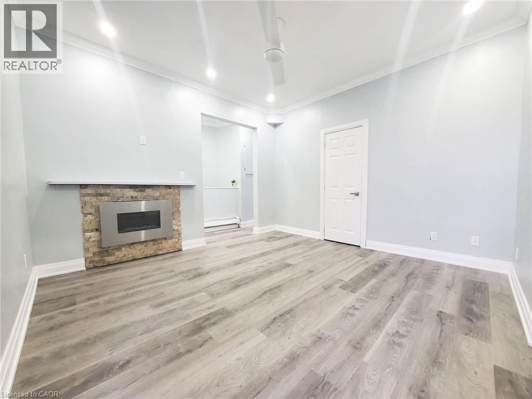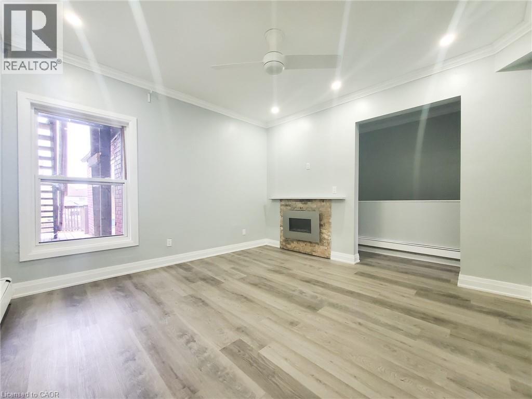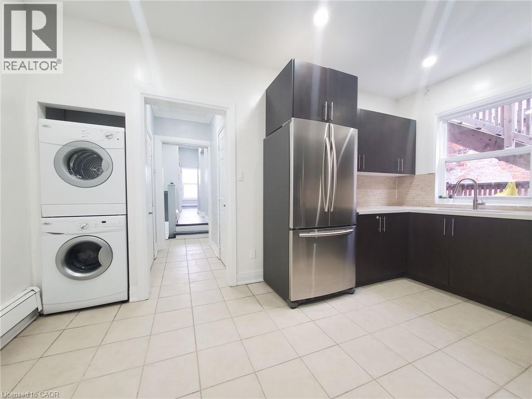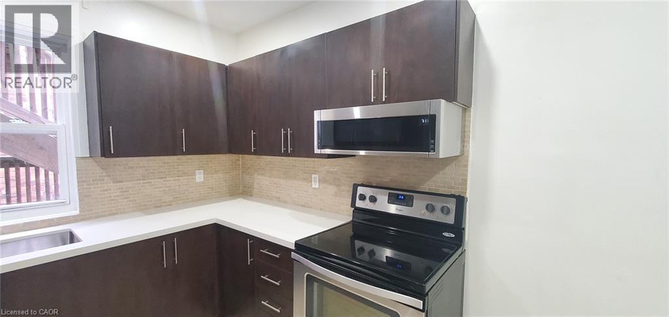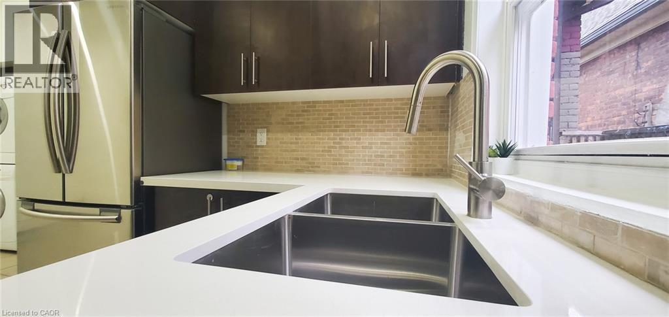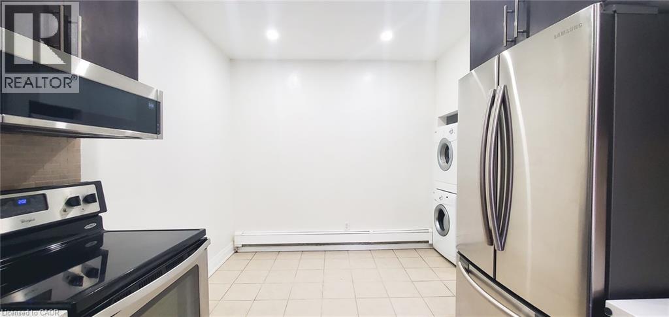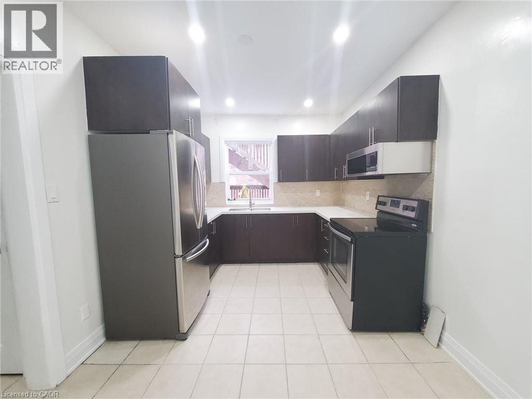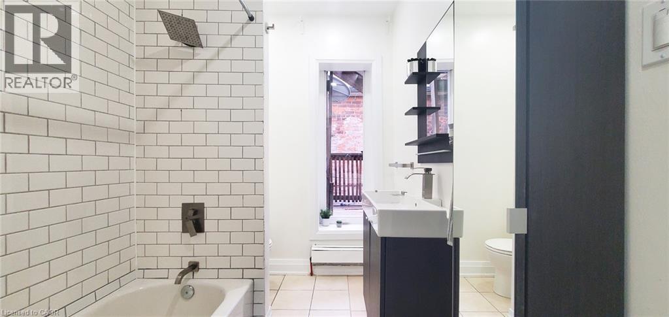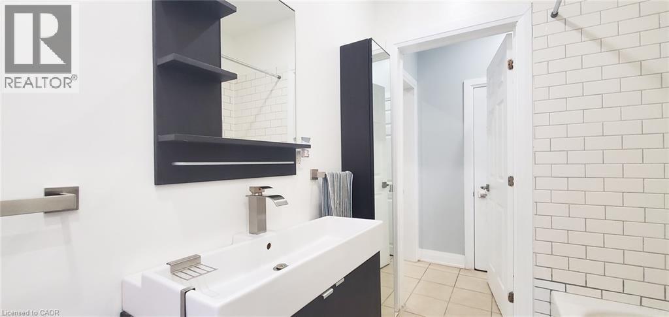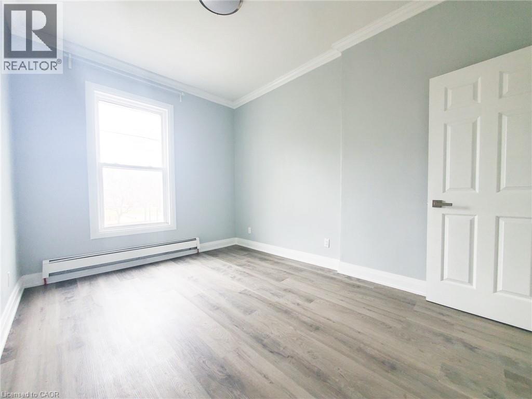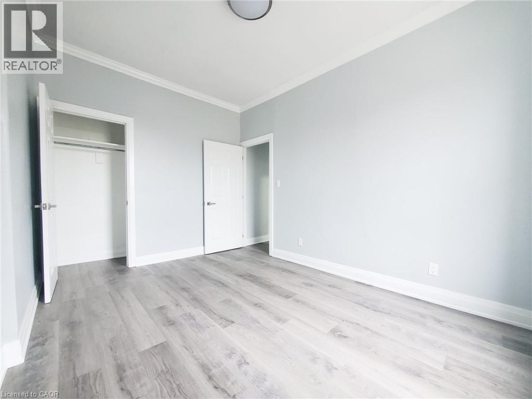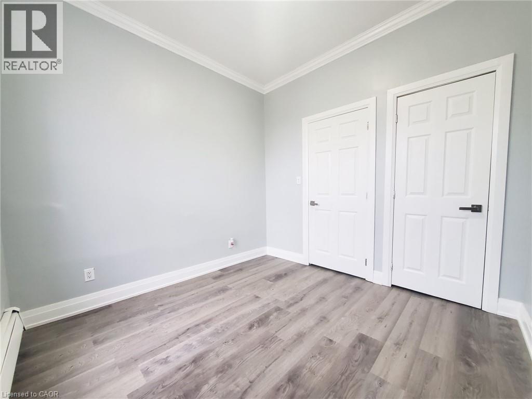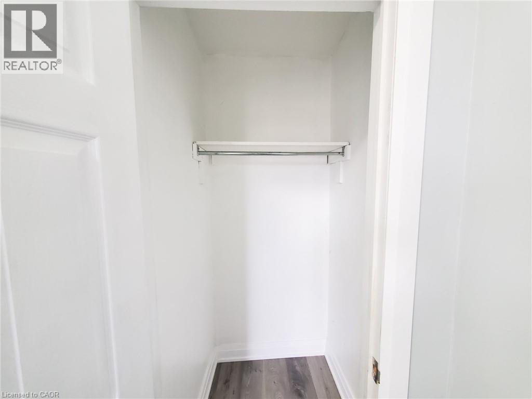77 Victoria Avenue N Unit# 3 Hamilton, Ontario L8L 5E3
$1,900 MonthlyHeat, Water
Welcome home to your newly renovated main-floor 2-bed apartment with direct access from your own porch to a private communal outdoor living space-perfect for summer BBQs! Featuring brand-new floors throughout, high 10ft ceilings, and large windowS that flood the space with natural light. The modern kitchen boasts all-new stainless steel appliances and an eat-in nook for convenience. Steps to public transit, 9 minutes to West Harbour GO, and J.C. Beemer Park right across the street. Only 9 minutes to McMaster University and No Frills for added convenience! (id:50886)
Property Details
| MLS® Number | 40719989 |
| Property Type | Single Family |
| Parking Space Total | 1 |
Building
| Bathroom Total | 1 |
| Bedrooms Above Ground | 2 |
| Bedrooms Total | 2 |
| Appliances | Dishwasher, Dryer, Refrigerator, Stove, Washer, Microwave Built-in |
| Basement Type | None |
| Construction Style Attachment | Detached |
| Cooling Type | Window Air Conditioner |
| Exterior Finish | Brick |
| Heating Type | Hot Water Radiator Heat |
| Stories Total | 3 |
| Size Interior | 1,000 Ft2 |
| Type | House |
| Utility Water | Municipal Water |
Land
| Acreage | No |
| Sewer | Municipal Sewage System |
| Size Frontage | 26 Ft |
| Size Total Text | Unknown |
| Zoning Description | E |
Rooms
| Level | Type | Length | Width | Dimensions |
|---|---|---|---|---|
| Second Level | 4pc Bathroom | Measurements not available | ||
| Second Level | Bedroom | 9'0'' x 9'0'' | ||
| Second Level | Primary Bedroom | 12'0'' x 10'0'' | ||
| Second Level | Kitchen | 13'0'' x 9'0'' | ||
| Second Level | Living Room | 15'3'' x 13'0'' |
https://www.realtor.ca/real-estate/28198358/77-victoria-avenue-n-unit-3-hamilton
Contact Us
Contact us for more information
30 Eglinton Ave West Suite 7
Mississauga, Ontario L5R 3E7
(905) 568-2121
(905) 568-2588
www.royallepagesignature.com/

