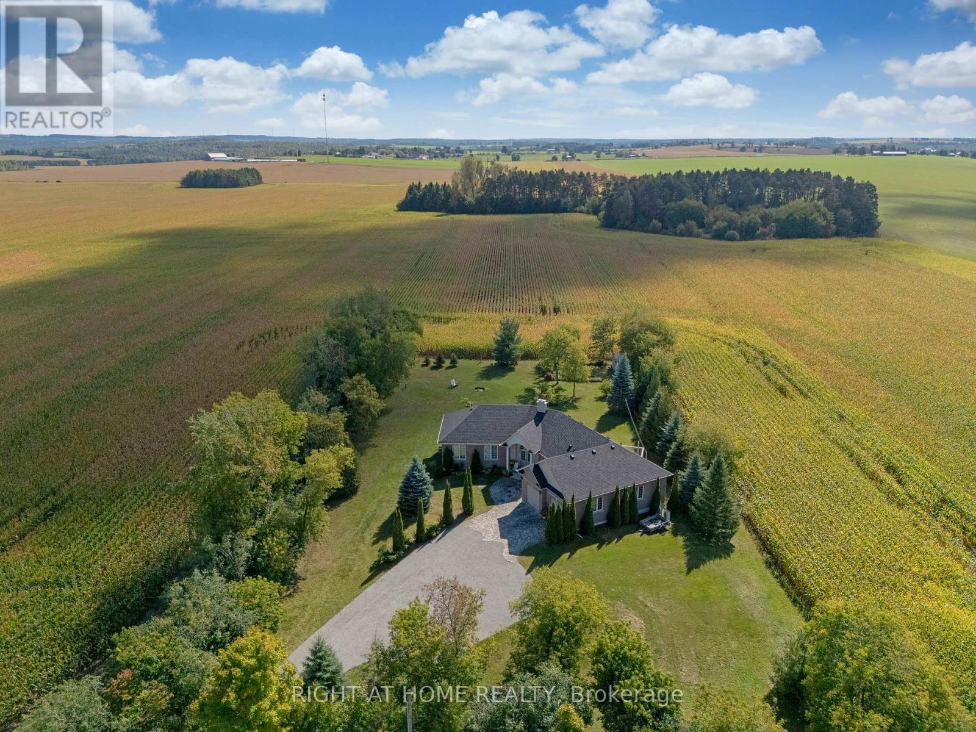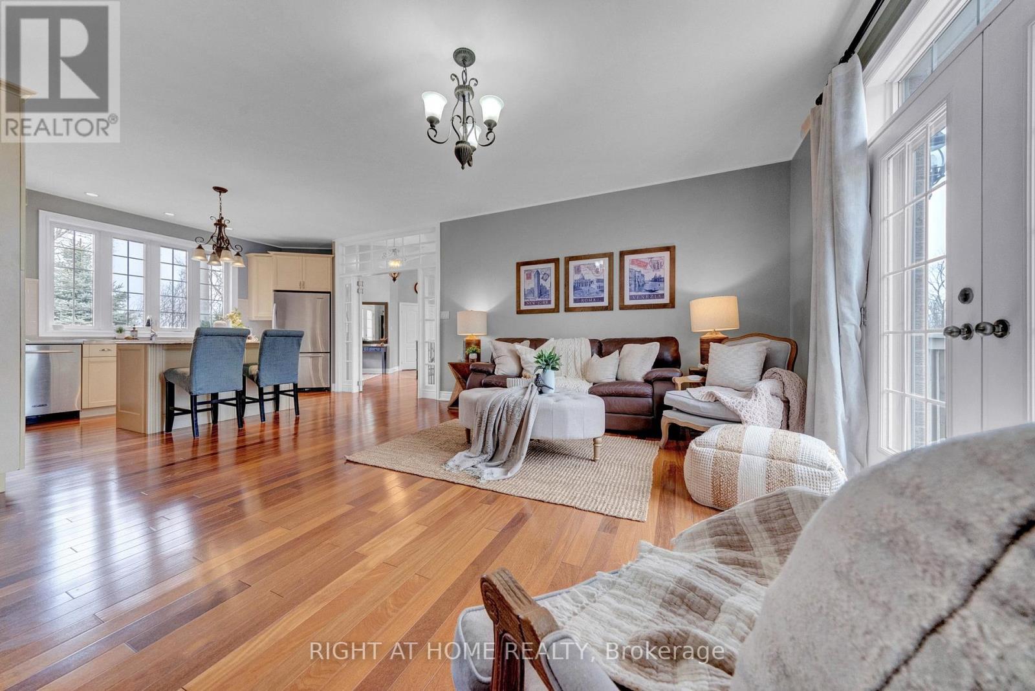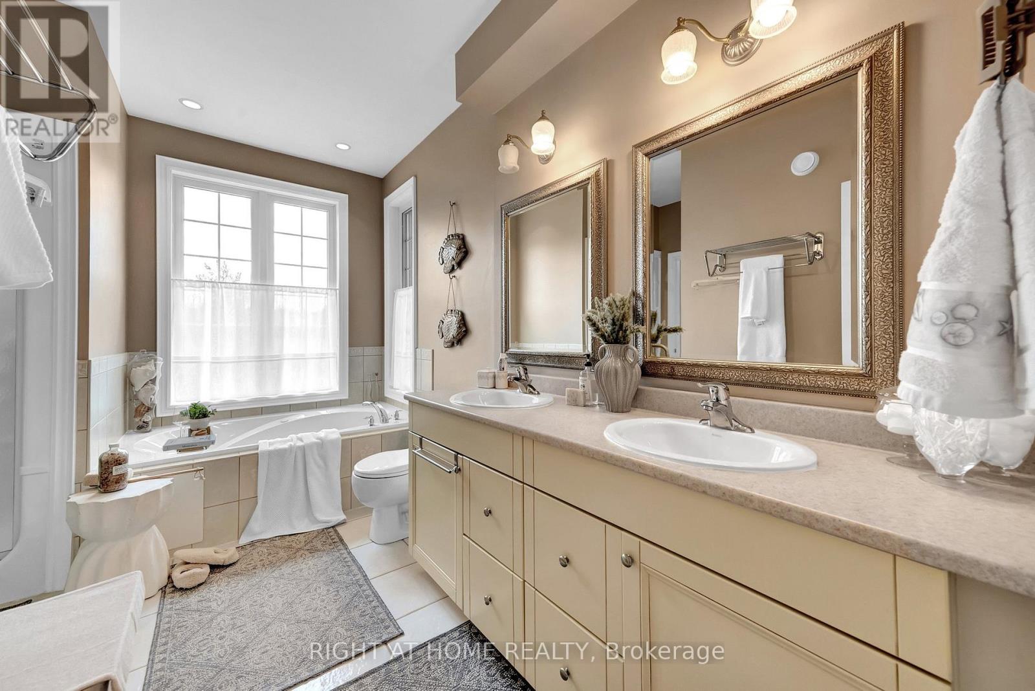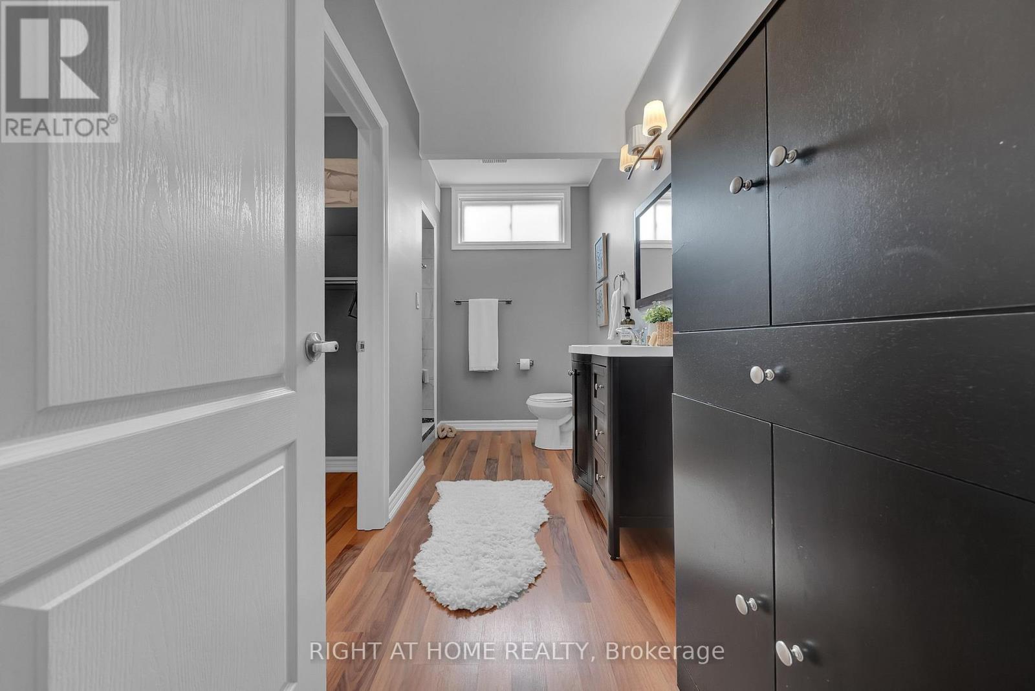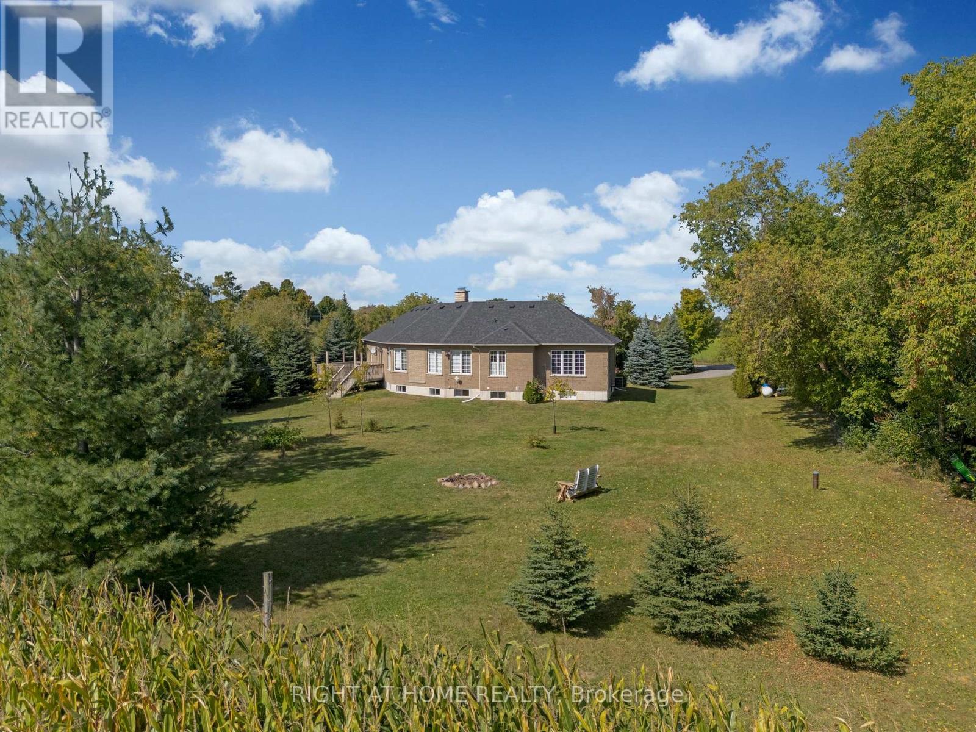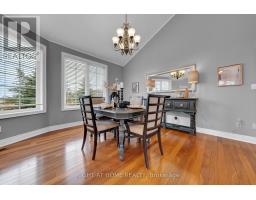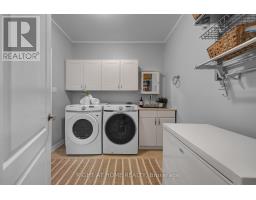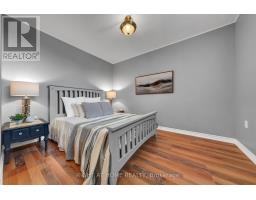148 Sugar Bush Road Kawartha Lakes, Ontario L0B 1L0
$1,399,999
Welcome to 148 Sugar Bush Road, Janetville, Ontario a splendid residence nestled on an expansive one-acre lot, surrounded by picturesque farmland and conveniently close to all amenities. This impressive bungalow offers a harmonious blend of comfort and sophistication, featuring three plus two bedrooms, a fully finished basement, and an unfinished golf simulator or media room waiting to be tailored to your desires. Step inside to discover a grand, double-height centerpiece fireplace that anchors the spacious interior, complemented by beautiful hardwood floors throughout. The home boasts a three-car tandem garage and a thoughtfully crafted basement with durable Dry Core underlayment, ensuring quality and longevity. The gourmet eat-in kitchen is a culinary enthusiasts dream, equipped with top-of-the-line stainless steel appliances and a walkout patio that overlooks a breathtaking, private landscape perfect for sunrise and sunset views. Abundant large windows flood the home with natural light, creating a bright and inviting atmosphere. This property truly has too many features to list an exquisite must-see opportunity! (id:50886)
Property Details
| MLS® Number | X12097495 |
| Property Type | Single Family |
| Community Name | Manvers |
| Parking Space Total | 15 |
Building
| Bathroom Total | 3 |
| Bedrooms Above Ground | 3 |
| Bedrooms Below Ground | 2 |
| Bedrooms Total | 5 |
| Appliances | Dishwasher, Dryer, Freezer, Stove, Washer, Refrigerator |
| Architectural Style | Bungalow |
| Basement Development | Finished |
| Basement Type | Full (finished) |
| Construction Style Attachment | Detached |
| Cooling Type | Central Air Conditioning |
| Exterior Finish | Brick, Stone |
| Fireplace Present | Yes |
| Fireplace Total | 2 |
| Flooring Type | Hardwood, Ceramic |
| Foundation Type | Concrete |
| Heating Fuel | Propane |
| Heating Type | Forced Air |
| Stories Total | 1 |
| Size Interior | 2,000 - 2,500 Ft2 |
| Type | House |
Parking
| Attached Garage | |
| Garage |
Land
| Acreage | No |
| Sewer | Septic System |
| Size Irregular | 150 X 290.7 Acre |
| Size Total Text | 150 X 290.7 Acre |
Rooms
| Level | Type | Length | Width | Dimensions |
|---|---|---|---|---|
| Lower Level | Recreational, Games Room | 8.44 m | 5.54 m | 8.44 m x 5.54 m |
| Lower Level | Other | 13.23 m | 4.75 m | 13.23 m x 4.75 m |
| Lower Level | Other | 7.7 m | 4.99 m | 7.7 m x 4.99 m |
| Lower Level | Bedroom 4 | 3.83 m | 5.38 m | 3.83 m x 5.38 m |
| Lower Level | Bedroom 5 | 4.03 m | 4.26 m | 4.03 m x 4.26 m |
| Main Level | Living Room | 9.69 m | 8.28 m | 9.69 m x 8.28 m |
| Main Level | Dining Room | 9.69 m | 8.28 m | 9.69 m x 8.28 m |
| Main Level | Family Room | 4.99 m | 4.7 m | 4.99 m x 4.7 m |
| Main Level | Kitchen | 4.15 m | 3.15 m | 4.15 m x 3.15 m |
| Main Level | Laundry Room | 2.67 m | 2.31 m | 2.67 m x 2.31 m |
| Main Level | Primary Bedroom | 3.84 m | 4.81 m | 3.84 m x 4.81 m |
| Main Level | Bedroom 2 | 4.03 m | 3.37 m | 4.03 m x 3.37 m |
| Main Level | Bedroom 3 | 2.84 m | 3.76 m | 2.84 m x 3.76 m |
https://www.realtor.ca/real-estate/28200472/148-sugar-bush-road-kawartha-lakes-manvers-manvers
Contact Us
Contact us for more information
Craig Waldron
Salesperson
242 King Street E Unit 1a
Oshawa, Ontario L1H 1C7
(905) 665-2500
(905) 665-3167
www.rightathomerealty.com/


