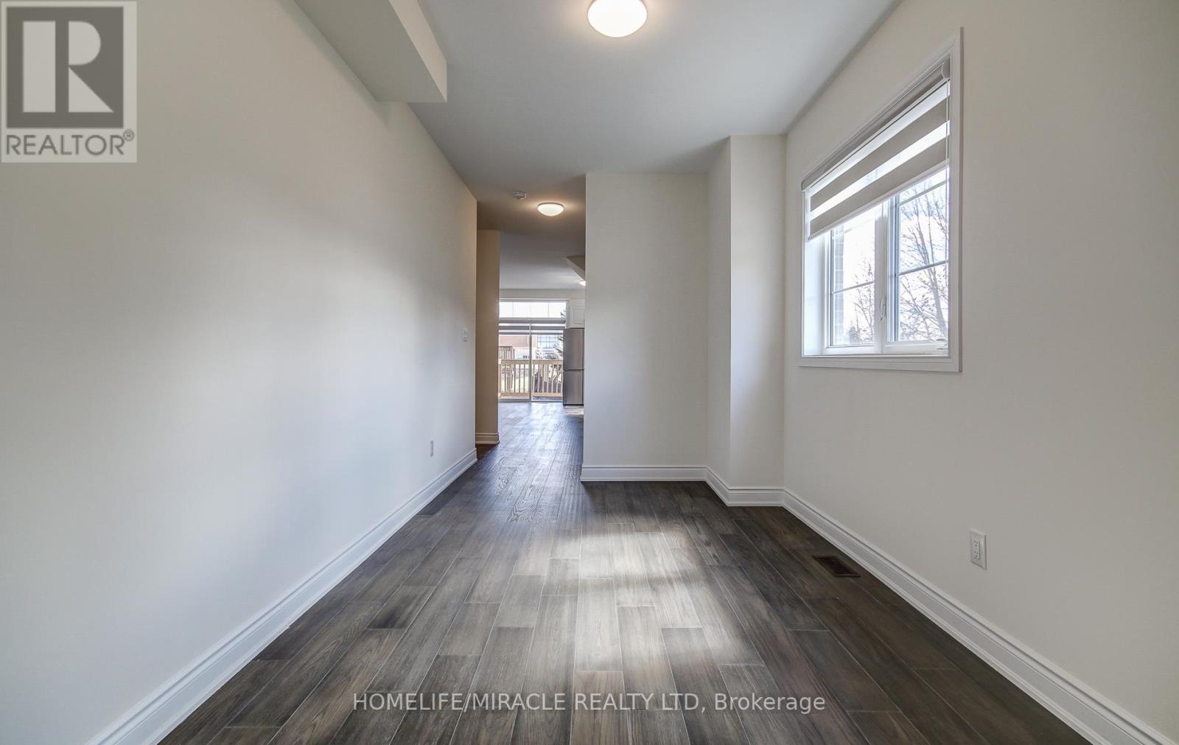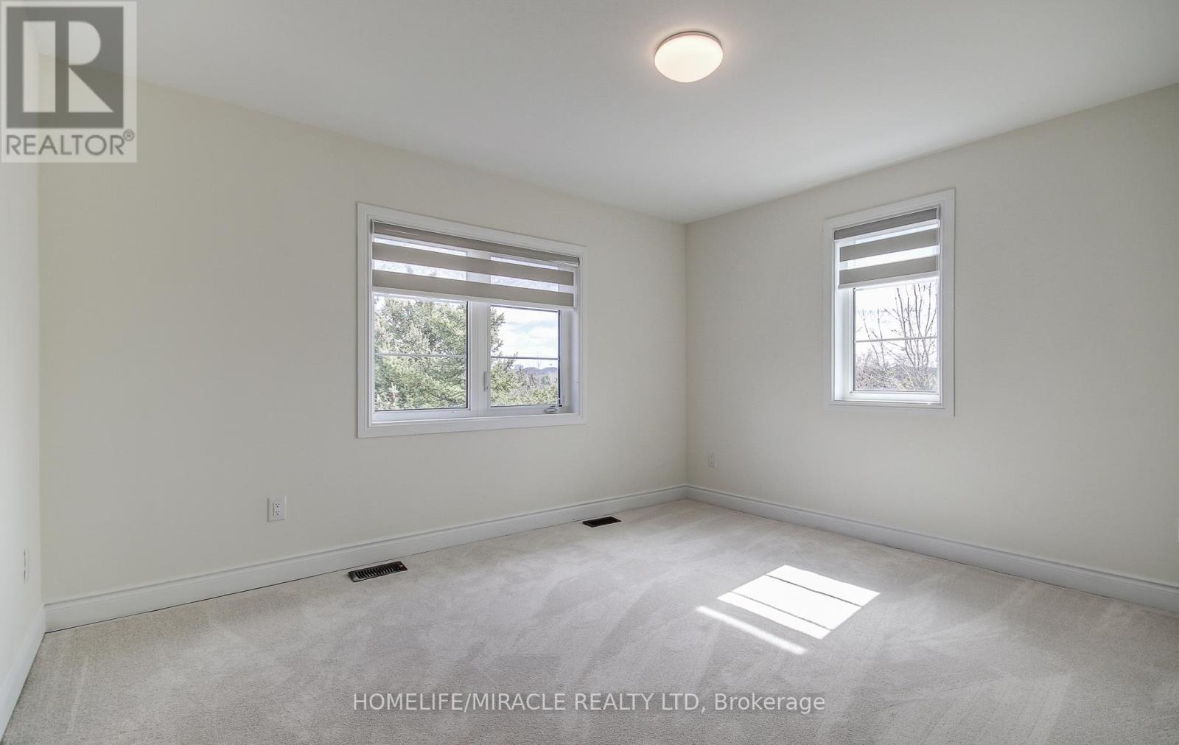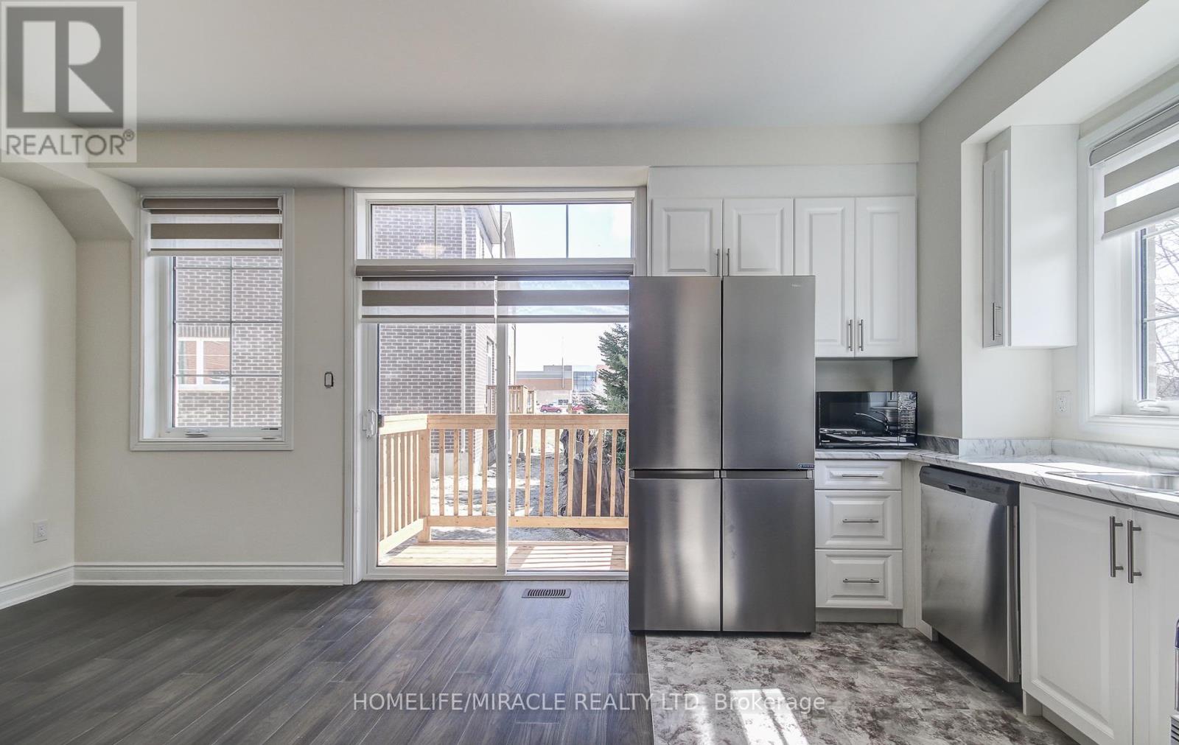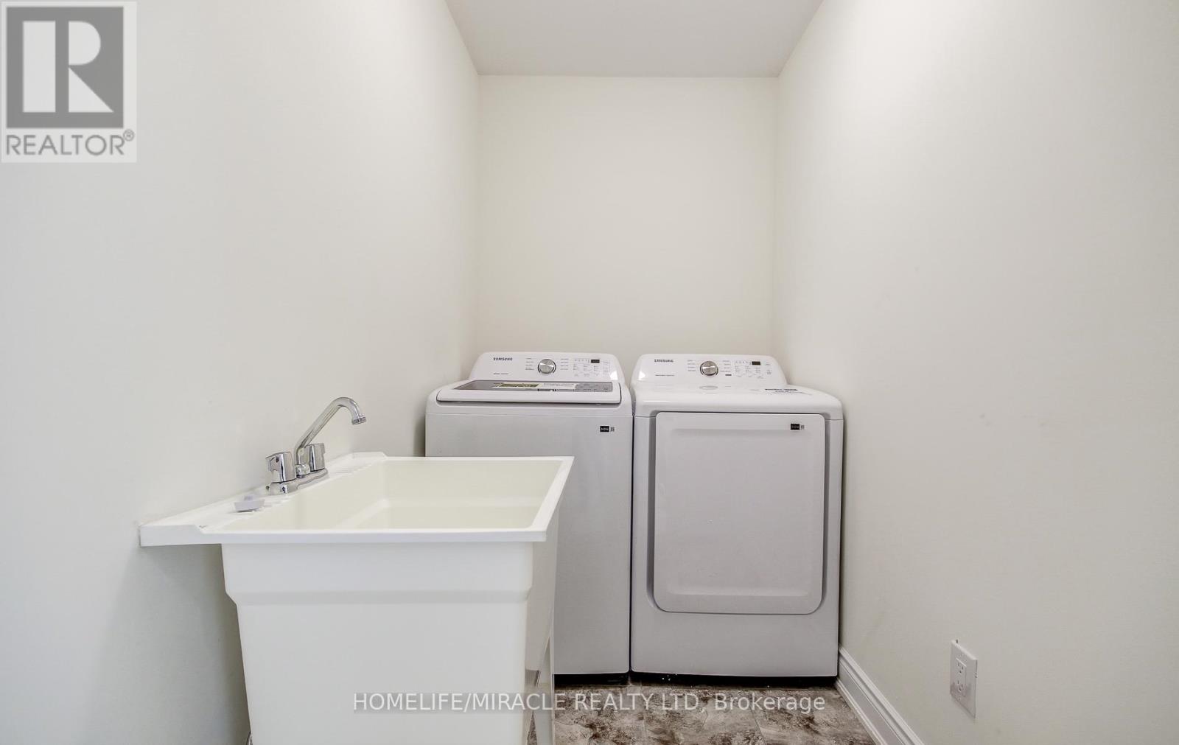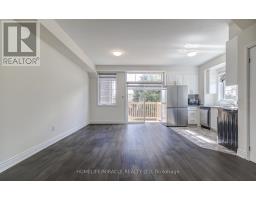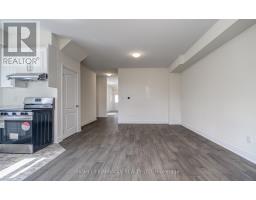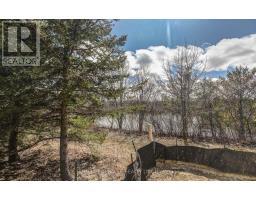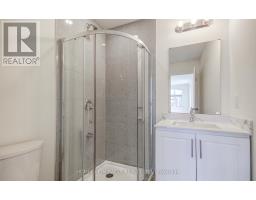28 Yvonne Drive Brampton, Ontario L7A 3N7
$3,200 Monthly
This beautifully designed 3-bedroom, 4-bathroom home offers over 1,800 sq ft of modern, functional living space. Each spacious bedroom comes complete with its own private ensuite bathroom, providing the ultimate comfort and convenience for the whole family. Enjoy the open-concept main floor, upper-level laundry, and 2-car parking. The home also features a builder-finished separate entrance to the basement, offering incredible potential for a future second unit or in-law suite-ideal for extended family or rental income. Situated in the vibrant Fletcher's Meadow community, you're just minutes from schools, community centers, parks, shopping, and public transit. A rare opportunity to own a never-lived-in home with premium upgrades in a prime Brampton location-don't miss it! (id:50886)
Property Details
| MLS® Number | W12097473 |
| Property Type | Single Family |
| Community Name | Fletcher's Meadow |
| Features | In Suite Laundry |
| Parking Space Total | 2 |
Building
| Bathroom Total | 4 |
| Bedrooms Above Ground | 3 |
| Bedrooms Total | 3 |
| Age | New Building |
| Basement Development | Unfinished |
| Basement Type | N/a (unfinished) |
| Construction Style Attachment | Semi-detached |
| Cooling Type | Central Air Conditioning |
| Exterior Finish | Brick |
| Foundation Type | Concrete |
| Half Bath Total | 1 |
| Heating Fuel | Natural Gas |
| Heating Type | Forced Air |
| Stories Total | 2 |
| Size Interior | 1,500 - 2,000 Ft2 |
| Type | House |
| Utility Water | Municipal Water |
Parking
| Garage |
Land
| Acreage | No |
| Sewer | Sanitary Sewer |
Rooms
| Level | Type | Length | Width | Dimensions |
|---|---|---|---|---|
| Second Level | Primary Bedroom | 3.46 m | 4 m | 3.46 m x 4 m |
| Second Level | Bedroom 2 | 2.64 m | 4.48 m | 2.64 m x 4.48 m |
| Second Level | Bedroom 3 | 4.91 m | 2.84 m | 4.91 m x 2.84 m |
| Second Level | Laundry Room | 1.43 m | 2.44 m | 1.43 m x 2.44 m |
| Main Level | Living Room | 4.9 m | 2.53 m | 4.9 m x 2.53 m |
| Main Level | Family Room | 6.32 m | 4.49 m | 6.32 m x 4.49 m |
| Main Level | Dining Room | 6.32 m | 4.49 m | 6.32 m x 4.49 m |
| Main Level | Kitchen | 3.74 m | 2.07 m | 3.74 m x 2.07 m |
Utilities
| Cable | Available |
| Electricity | Installed |
| Sewer | Installed |
Contact Us
Contact us for more information
Kevin Patel
Salesperson
ketanpatel.miraclerealty.com/
20-470 Chrysler Drive
Brampton, Ontario L6S 0C1
(905) 454-4000
(905) 463-0811
Sunil Mistry
Salesperson
www.apexaccess.ca/
www.facebook.com/profile.php?id=100085409201963
www.linkedin.com/in/sunil-m-191b5078/
11a-5010 Steeles Ave. West
Toronto, Ontario M9V 5C6
(416) 747-9777
(416) 747-7135
www.homelifemiracle.com/
Eric Gomez
Salesperson
11a-5010 Steeles Ave. West
Toronto, Ontario M9V 5C6
(416) 747-9777
(416) 747-7135
www.homelifemiracle.com/






