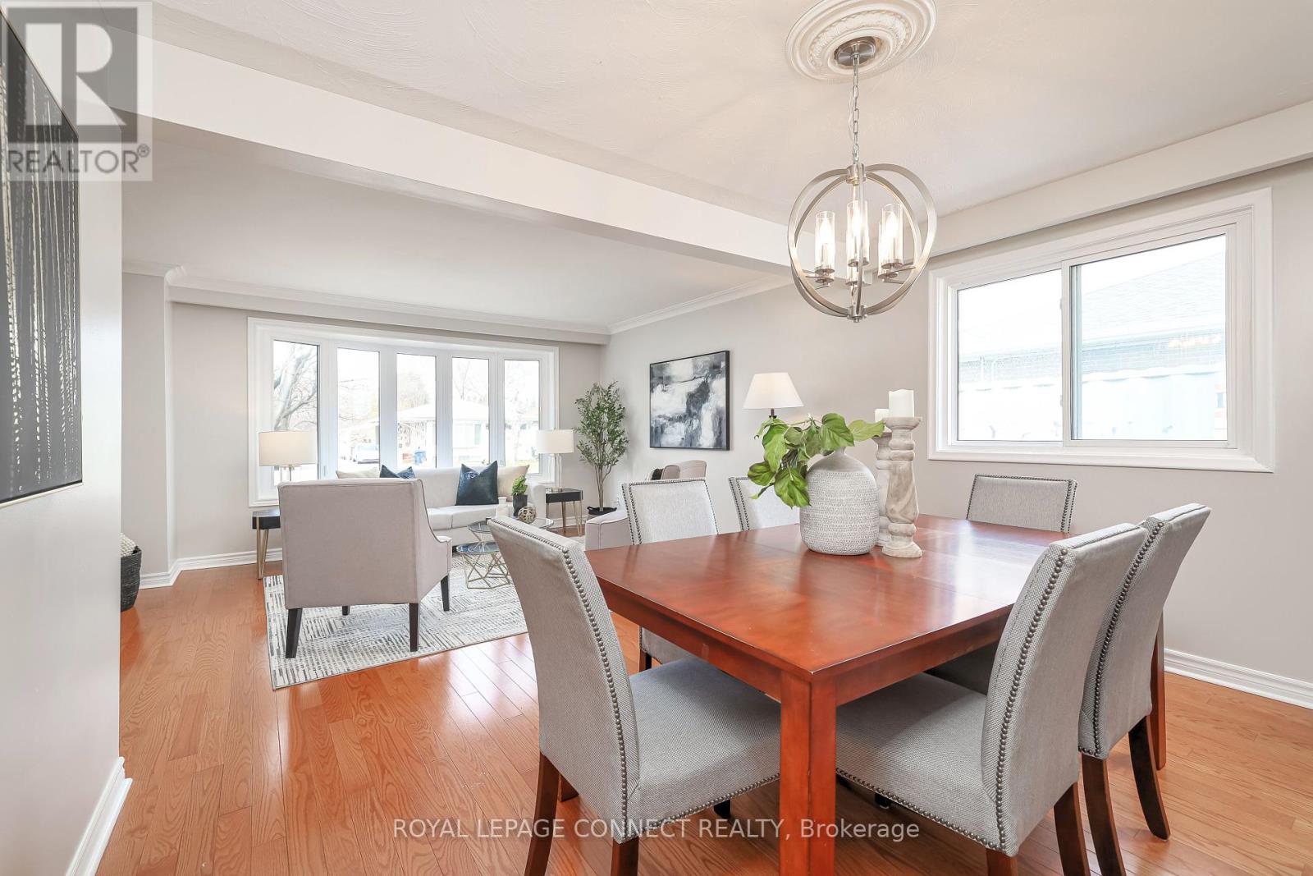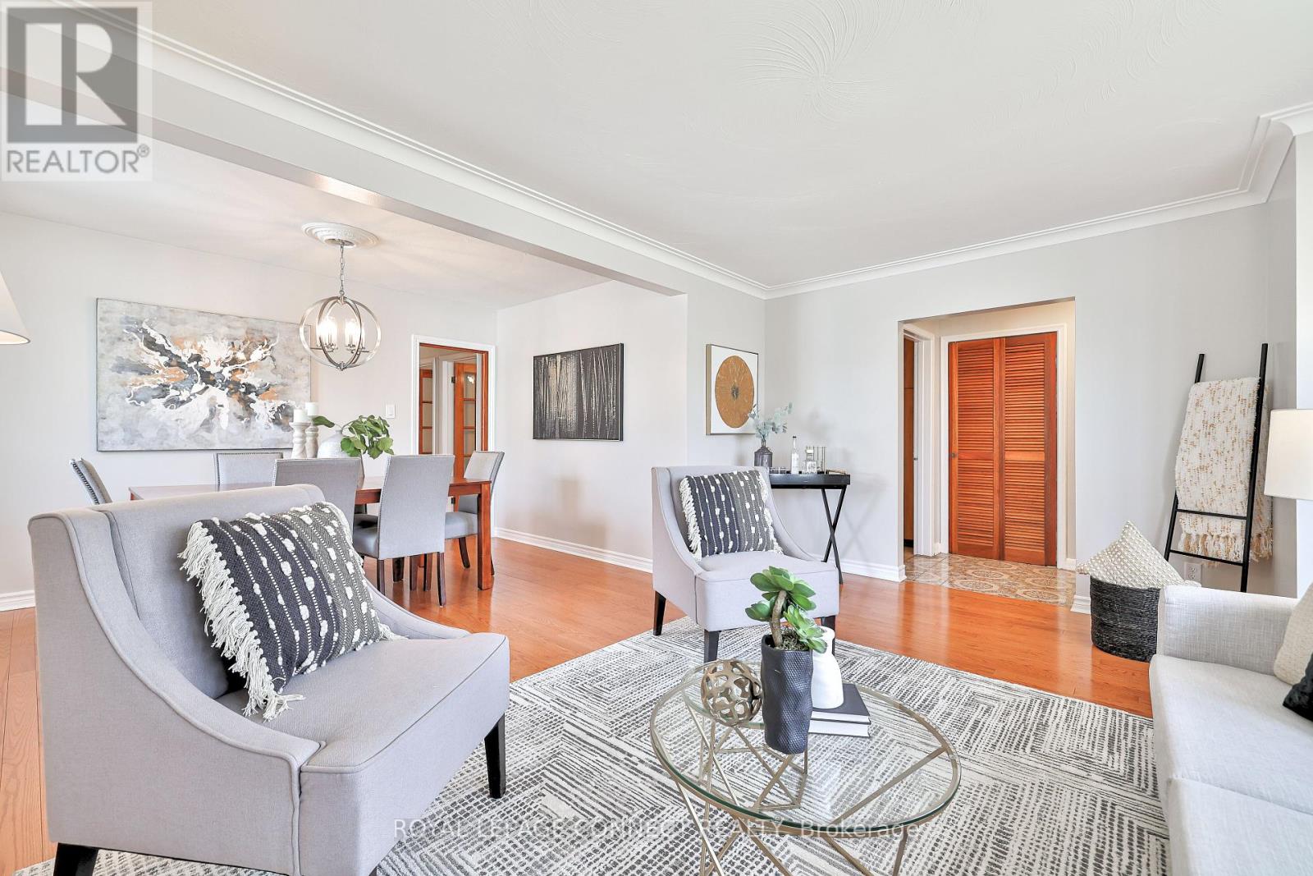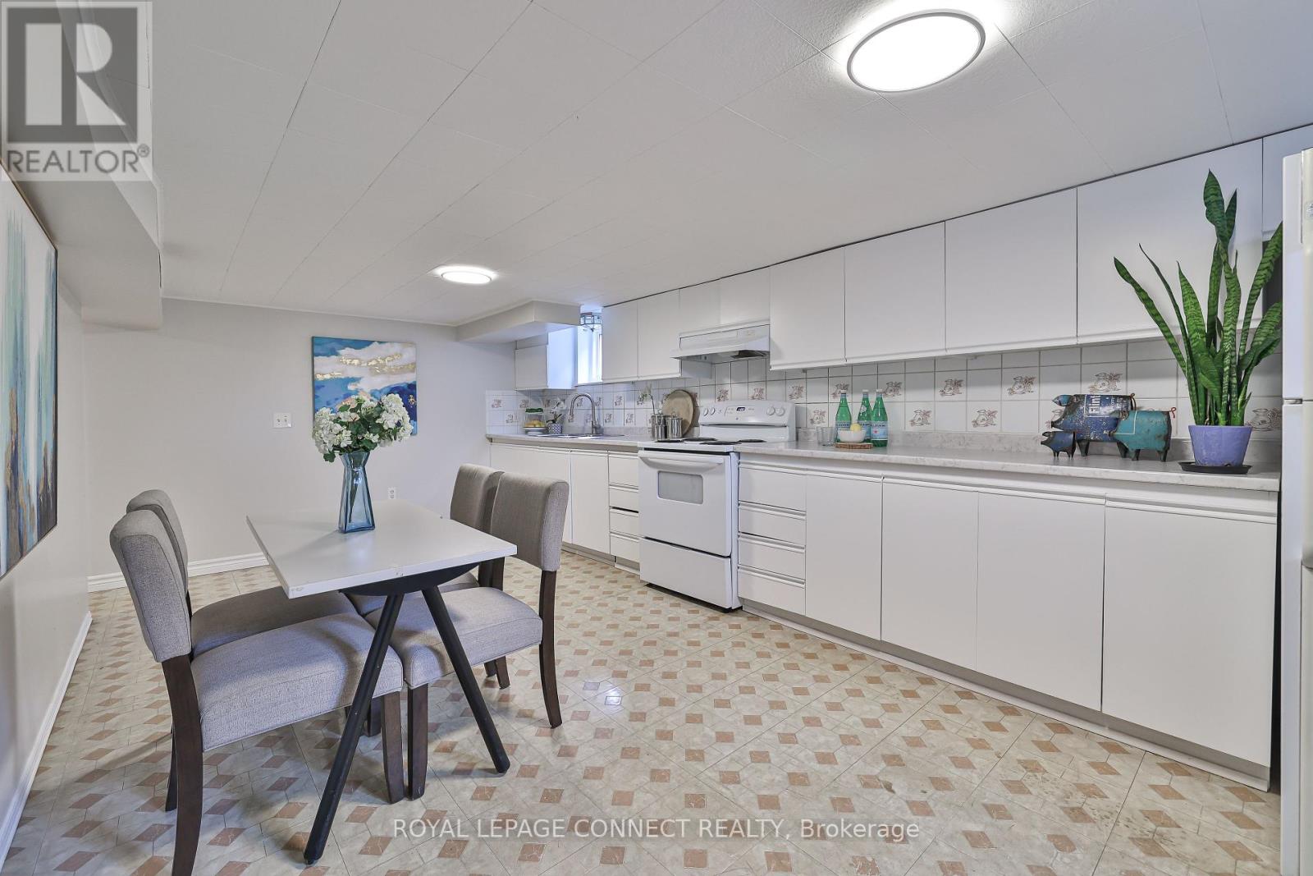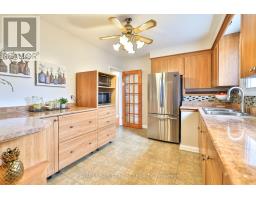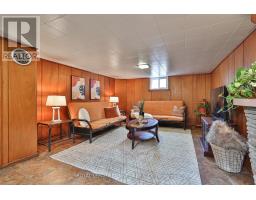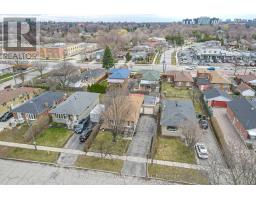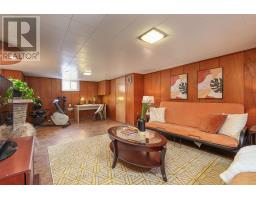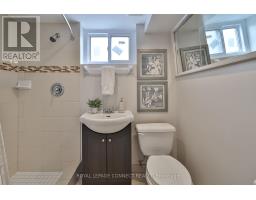103 Fitzgibbon Avenue Toronto, Ontario M1K 4A4
$1,049,000
Charming, updated detached bungalow with income potential in prime Scarborough location! Spacious open-concept living & dining filled with natural light from the large west-facing bow window. Ideal for entertaining! Updated kitchen, brand-new stainless-steel fridge & stove, gas line for gas stove, plenty of cupboards, pot drawers, & counter space have been added. A large casement window sits above the double sink. Three comfortably sized main floor bedrooms feature large windows & custom closet organizers. Renovated 4-piece bathroom with modern tiles, shower niche, stainless steel showerhead, new vanity with large integrated sink & towel bar & toilet with manual bidet. Two linen closets offering plenty of storage complete the main floor. A finished basement with a separate side entrance adds exceptional flexibility & income potential. It includes a large second kitchen, large living area, 4th bedroom, 3-pc bath, bar, & storage spaces, making it ideal for in-laws, extended family, guests, or potential income. This lovely home has had many updates including 30-year shingles (2011), updated windows (2012), furnace (2014), owned hot water tank, new stainless-steel appliances, renovated bathrooms, updated low-profile LED light fixtures, Decora light switches & fresh paint throughout. Step outside to a spacious low-maintenance backyard, a large detached 1.5-car garage & workshop, long private driveway with 5-6 additional parking spaces. Walking distance to groceries, restaurants & many conveniences including Kennedy subway station & Kennedy GO, Close to hwy 401 & Scarborough Town Centre. Families will appreciate the proximity to great schools! Walk to junior, senior & high schools - Lord Roberts Jr Public School, St Albert Catholic School, Charles Gordon Sr Public School, St Joan of Arc Catholic Academy, David and Mary Thompson Collegiate Institute. This charming, move-in ready bungalow is perfect for families, first-time buyers, downsizers & investors! (id:50886)
Open House
This property has open houses!
2:00 pm
Ends at:4:00 pm
Property Details
| MLS® Number | E12097448 |
| Property Type | Single Family |
| Community Name | Eglinton East |
| Amenities Near By | Hospital, Park, Public Transit, Schools, Place Of Worship |
| Features | Lighting, In-law Suite |
| Parking Space Total | 6 |
| Structure | Patio(s), Porch, Shed |
Building
| Bathroom Total | 2 |
| Bedrooms Above Ground | 3 |
| Bedrooms Below Ground | 1 |
| Bedrooms Total | 4 |
| Appliances | Water Heater, Blinds, Dryer, Freezer, Stove, Washer, Refrigerator |
| Architectural Style | Bungalow |
| Basement Development | Finished |
| Basement Features | Separate Entrance |
| Basement Type | N/a (finished) |
| Construction Style Attachment | Detached |
| Cooling Type | Central Air Conditioning |
| Exterior Finish | Brick |
| Fire Protection | Smoke Detectors |
| Flooring Type | Hardwood, Vinyl |
| Foundation Type | Poured Concrete |
| Heating Fuel | Natural Gas |
| Heating Type | Forced Air |
| Stories Total | 1 |
| Size Interior | 1,100 - 1,500 Ft2 |
| Type | House |
| Utility Water | Municipal Water |
Parking
| Attached Garage | |
| Garage |
Land
| Acreage | No |
| Fence Type | Fully Fenced, Fenced Yard |
| Land Amenities | Hospital, Park, Public Transit, Schools, Place Of Worship |
| Sewer | Sanitary Sewer |
| Size Depth | 117 Ft |
| Size Frontage | 47 Ft |
| Size Irregular | 47 X 117 Ft |
| Size Total Text | 47 X 117 Ft |
Rooms
| Level | Type | Length | Width | Dimensions |
|---|---|---|---|---|
| Basement | Bathroom | 1.51 m | 2.26 m | 1.51 m x 2.26 m |
| Basement | Recreational, Games Room | 7.01 m | 3.74 m | 7.01 m x 3.74 m |
| Basement | Kitchen | 6.53 m | 3.37 m | 6.53 m x 3.37 m |
| Basement | Bedroom | 3.42 m | 3.28 m | 3.42 m x 3.28 m |
| Main Level | Living Room | 5.06 m | 3.63 m | 5.06 m x 3.63 m |
| Main Level | Dining Room | 3.92 m | 2.49 m | 3.92 m x 2.49 m |
| Main Level | Kitchen | 3.01 m | 4.85 m | 3.01 m x 4.85 m |
| Main Level | Primary Bedroom | 3.32 m | 3.76 m | 3.32 m x 3.76 m |
| Main Level | Bedroom 2 | 3.77 m | 2.83 m | 3.77 m x 2.83 m |
| Main Level | Bedroom 3 | 3.35 m | 2.83 m | 3.35 m x 2.83 m |
| Main Level | Bathroom | 2.72 m | 1.75 m | 2.72 m x 1.75 m |
Contact Us
Contact us for more information
Kate Bolton
Salesperson
www.katiemueller.ca/
www.facebook.com/KatieMuellerRealEstate
twitter.com/RealtorKMueller
www.linkedin.com/in/katie-mueller-400a1526
(905) 427-6522
(905) 427-6524
www.royallepageconnect.com




