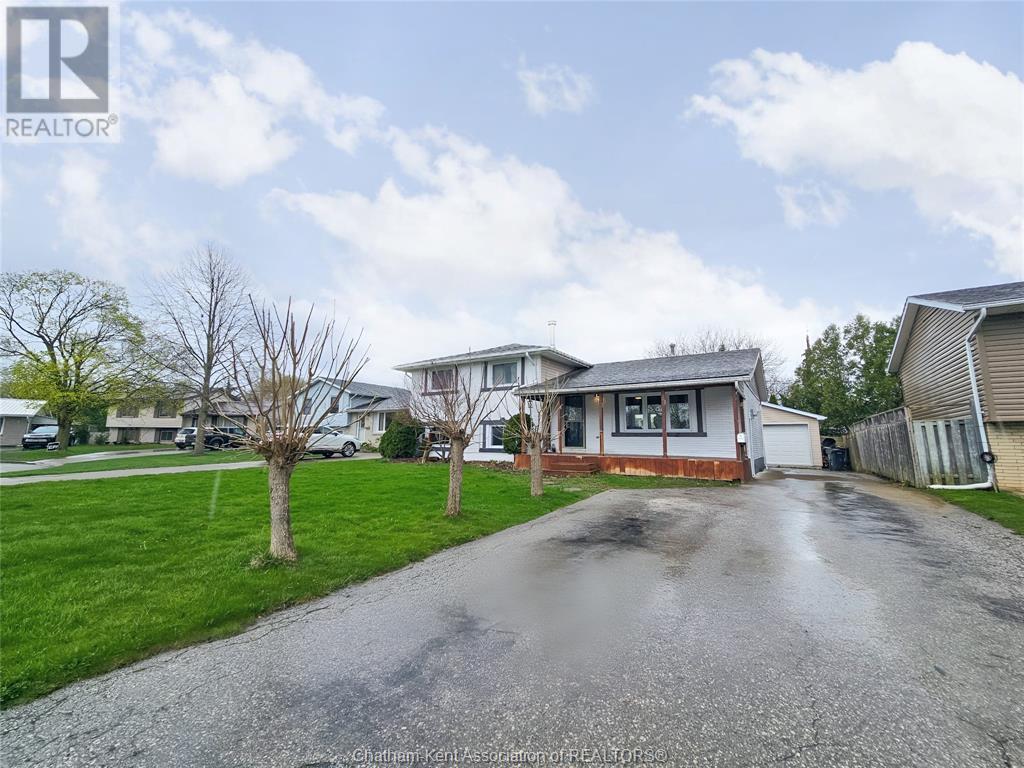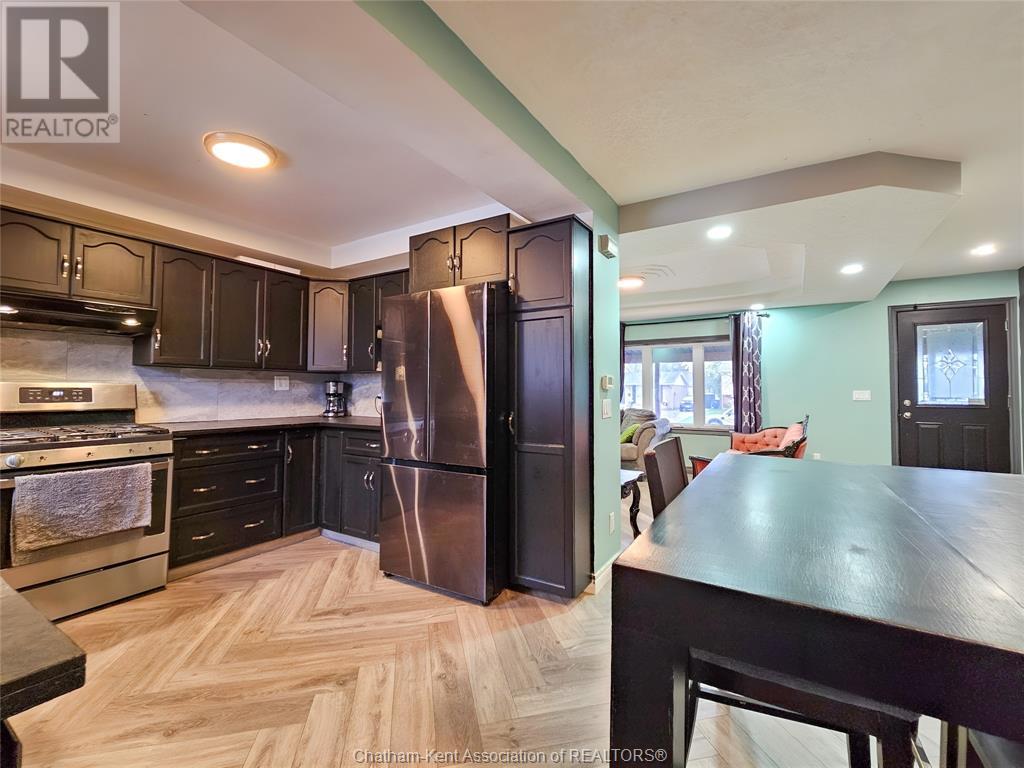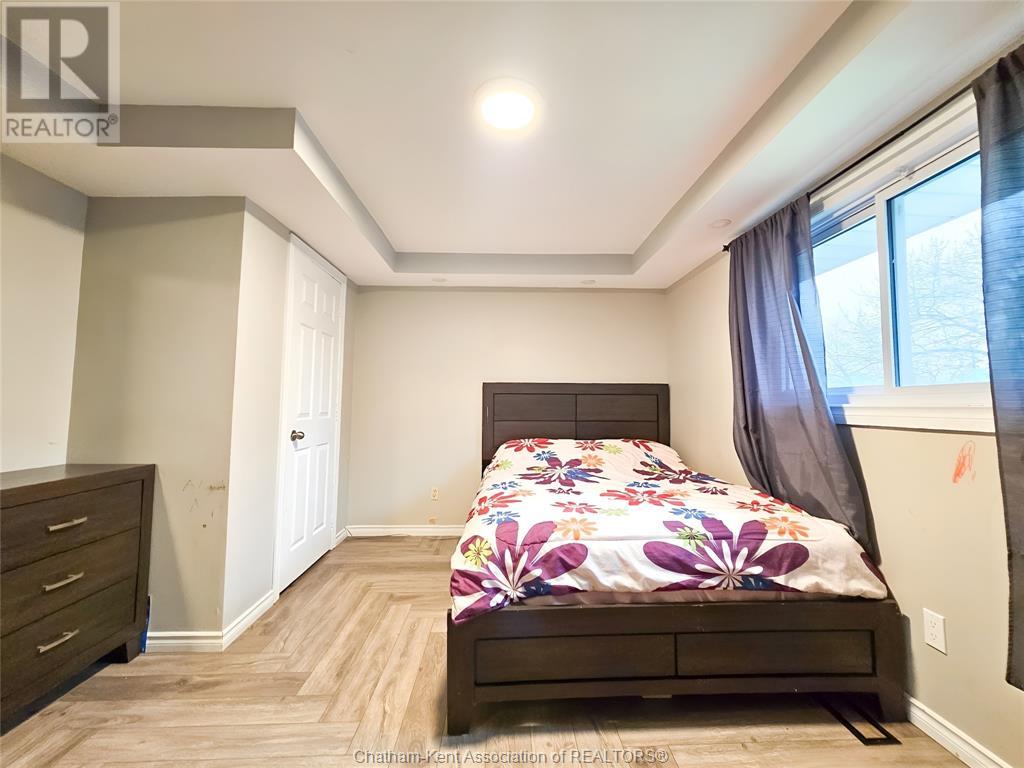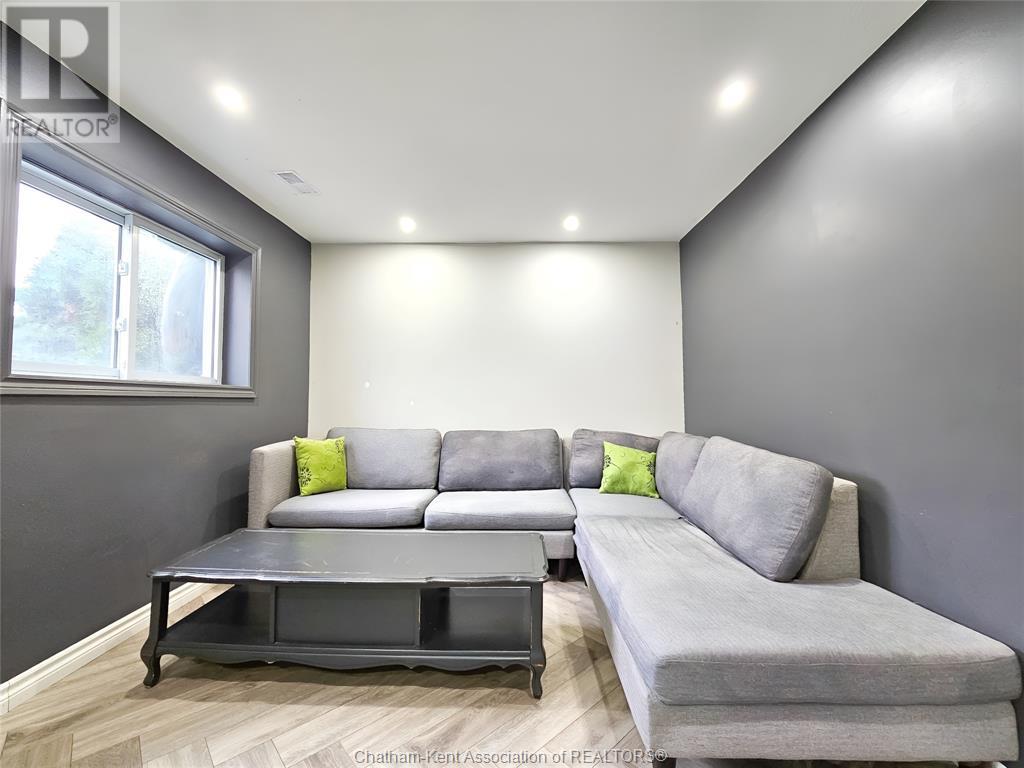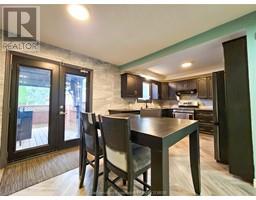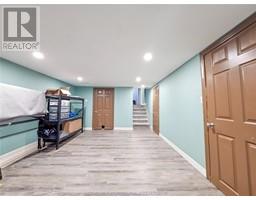74 Chestnut Drive Chatham, Ontario N7M 4Z1
$464,000
Great location! Charming 4-bedroom, 2-bathroom home perfect for comfortable living and entertaining. Enjoy a spacious kitchen and dining area ideal for family meals and gatherings. Step out onto the large back porch—perfect for relaxing or hosting guests—and start your mornings on the cozy front porch with a cup of coffee. A generously sized detached garage offers plenty of room for parking, storage, or a workshop. Don’t miss this inviting home that blends space, comfort, and charm! (id:50886)
Property Details
| MLS® Number | 25008986 |
| Property Type | Single Family |
| Features | Paved Driveway |
Building
| Bathroom Total | 2 |
| Bedrooms Above Ground | 3 |
| Bedrooms Below Ground | 1 |
| Bedrooms Total | 4 |
| Architectural Style | 4 Level |
| Constructed Date | 1968 |
| Construction Style Split Level | Sidesplit |
| Cooling Type | Central Air Conditioning |
| Exterior Finish | Aluminum/vinyl, Brick |
| Fireplace Fuel | Wood |
| Fireplace Present | Yes |
| Fireplace Type | Woodstove |
| Flooring Type | Carpeted, Cushion/lino/vinyl |
| Foundation Type | Block |
| Heating Fuel | Natural Gas |
| Heating Type | Furnace |
Parking
| Detached Garage |
Land
| Acreage | No |
| Size Irregular | 60xirr |
| Size Total Text | 60xirr|under 1/4 Acre |
| Zoning Description | Res |
Rooms
| Level | Type | Length | Width | Dimensions |
|---|---|---|---|---|
| Second Level | 4pc Bathroom | Measurements not available | ||
| Second Level | Bedroom | 9 ft ,1 in | 9 ft ,1 in | 9 ft ,1 in x 9 ft ,1 in |
| Second Level | Bedroom | 10 ft | 10 ft ,6 in | 10 ft x 10 ft ,6 in |
| Second Level | Primary Bedroom | 11 ft | 13 ft ,7 in | 11 ft x 13 ft ,7 in |
| Basement | Storage | 10 ft ,4 in | 6 ft ,3 in | 10 ft ,4 in x 6 ft ,3 in |
| Basement | Laundry Room | 10 ft ,6 in | 7 ft ,4 in | 10 ft ,6 in x 7 ft ,4 in |
| Lower Level | 3pc Bathroom | Measurements not available | ||
| Lower Level | Family Room/fireplace | 18 ft ,4 in | 9 ft ,9 in | 18 ft ,4 in x 9 ft ,9 in |
| Lower Level | Bedroom | 13 ft ,8 in | 9 ft ,10 in | 13 ft ,8 in x 9 ft ,10 in |
| Main Level | Family Room | 12 ft ,1 in | 15 ft ,1 in | 12 ft ,1 in x 15 ft ,1 in |
| Main Level | Kitchen/dining Room | 18 ft ,10 in | 9 ft ,8 in | 18 ft ,10 in x 9 ft ,8 in |
https://www.realtor.ca/real-estate/28199851/74-chestnut-drive-chatham
Contact Us
Contact us for more information
Christina Blonde
Sales Person
250 St. Clair St.
Chatham, Ontario N7L 3J9
(519) 352-2840
(519) 352-2489
www.remax-preferred-on.com/
Daniel Bechard
Sales Person
(519) 944-3387
(800) 565-5955
www.danbechard.com/
6505 Tecumseh Road East
Windsor, Ontario N8T 1E7
(519) 944-5955
(519) 944-3387
www.remax-preferred-on.com/

