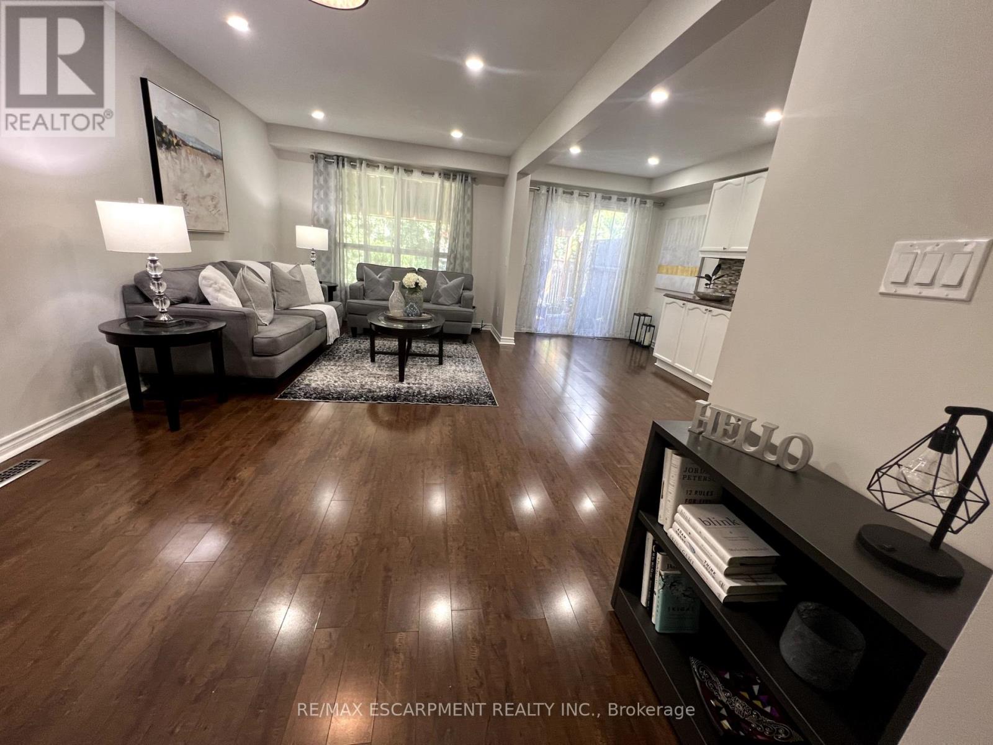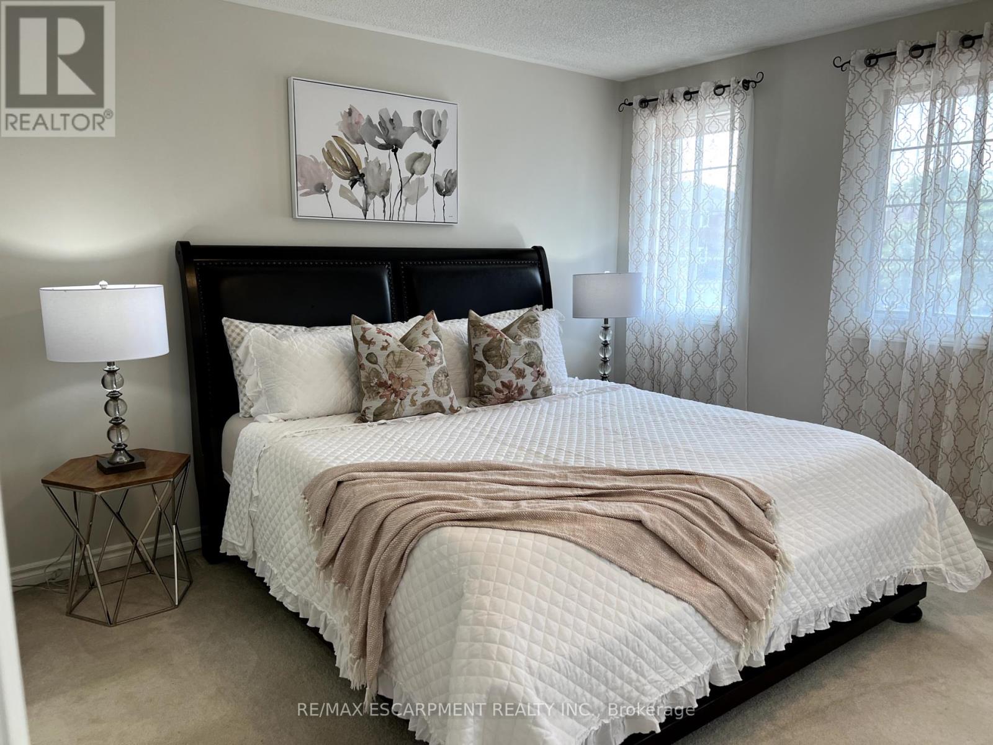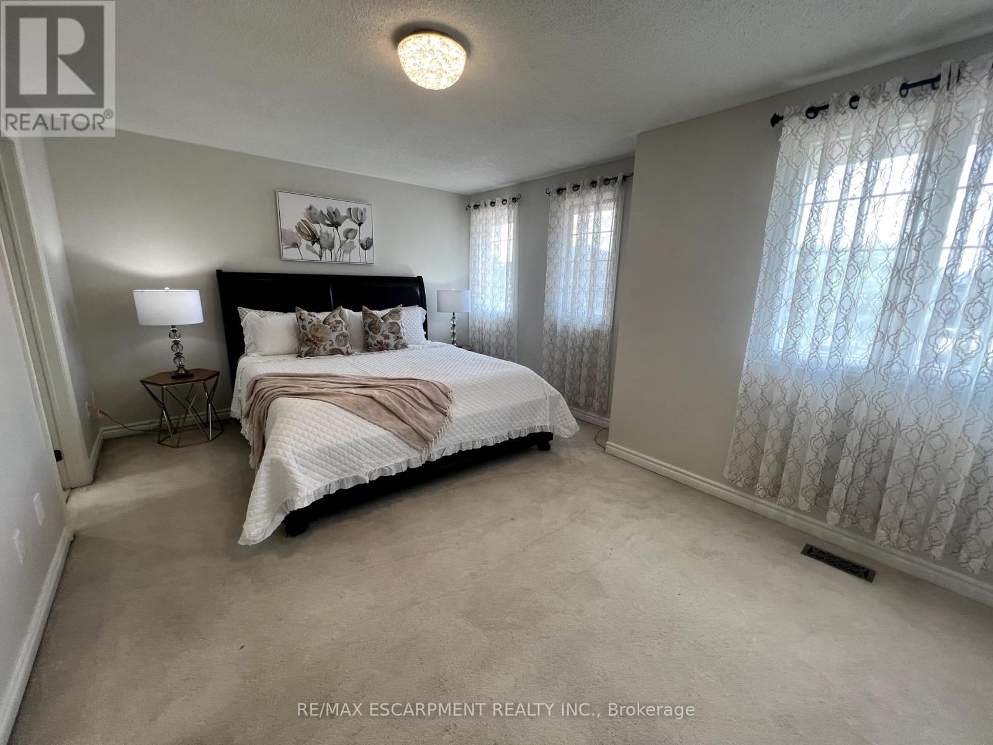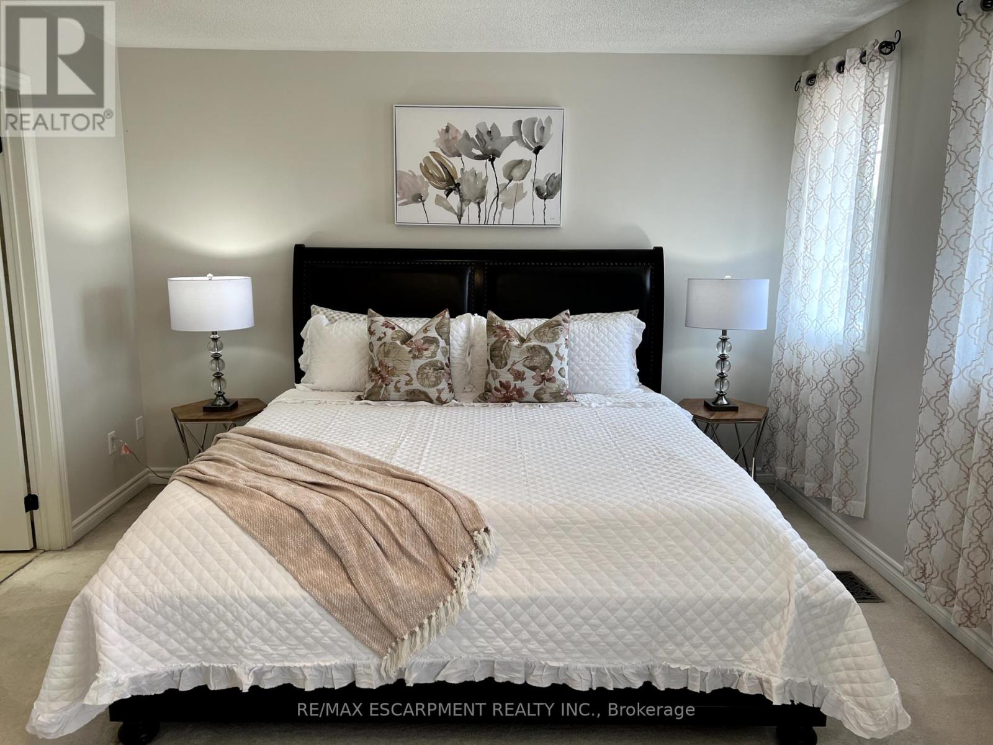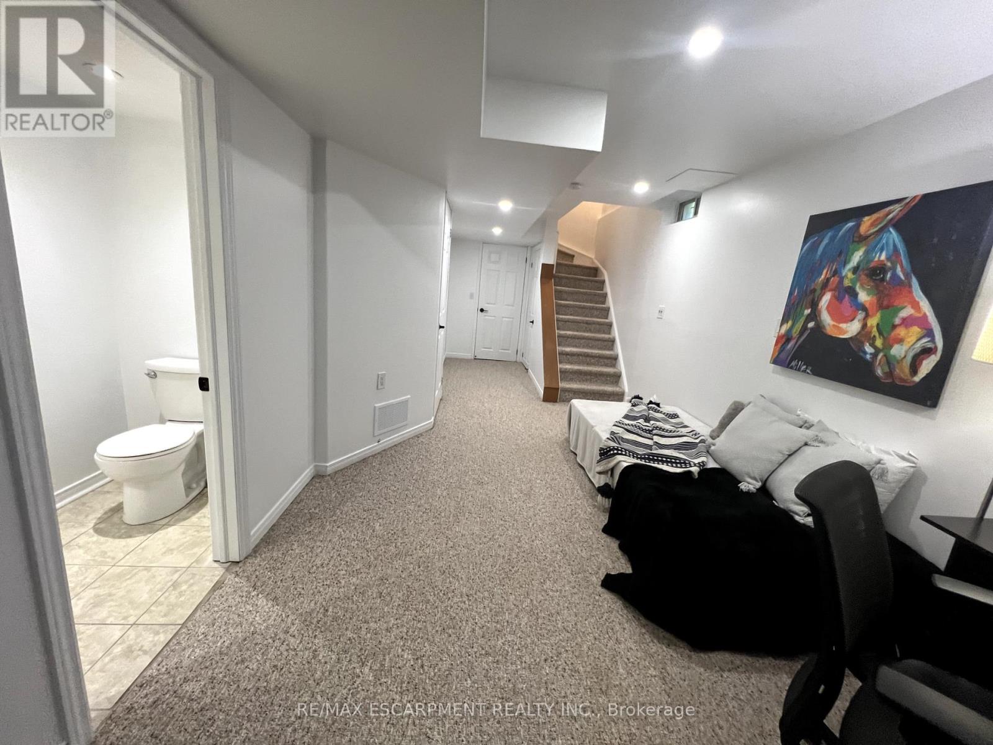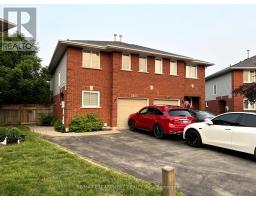2403 Susquehanna Court Oakville, Ontario L6H 5Y8
4 Bedroom
4 Bathroom
Central Air Conditioning
Forced Air
$3,690 Monthly
Welcome to your ideal home in sought-after Rivers Oaks, Oakville! This stunning updated semi, located on a quiet cul-de-sac, offers an impressive ~ 2000 sqft of living space in a community with highly rated primary and secondary schools. With two master bedrooms, a fully finished basement featuring a full bathroom, Convenience is at your doorstep, with nearby shopping, Go Train access, and the Oakville Hospital just moments away. Don't miss this incredible opportunity to own a spacious and beautifully upgraded home in a prime location, surrounded by top-rated schools. (id:50886)
Property Details
| MLS® Number | W12097247 |
| Property Type | Single Family |
| Community Name | 1015 - RO River Oaks |
| Parking Space Total | 5 |
Building
| Bathroom Total | 4 |
| Bedrooms Above Ground | 3 |
| Bedrooms Below Ground | 1 |
| Bedrooms Total | 4 |
| Appliances | Water Heater, Garage Door Opener Remote(s), Dishwasher, Dryer, Stove, Washer, Window Coverings, Refrigerator |
| Basement Development | Finished |
| Basement Type | N/a (finished) |
| Construction Style Attachment | Semi-detached |
| Cooling Type | Central Air Conditioning |
| Exterior Finish | Brick |
| Foundation Type | Poured Concrete |
| Half Bath Total | 1 |
| Heating Fuel | Natural Gas |
| Heating Type | Forced Air |
| Stories Total | 2 |
| Type | House |
Parking
| Garage |
Land
| Acreage | No |
| Sewer | Sanitary Sewer |
| Size Depth | 112 Ft ,9 In |
| Size Frontage | 18 Ft ,10 In |
| Size Irregular | 18.85 X 112.8 Ft ; Irreg Pie Shaped Lot |
| Size Total Text | 18.85 X 112.8 Ft ; Irreg Pie Shaped Lot|under 1/2 Acre |
Rooms
| Level | Type | Length | Width | Dimensions |
|---|---|---|---|---|
| Second Level | Primary Bedroom | 4.99 m | 3.74 m | 4.99 m x 3.74 m |
| Second Level | Bedroom | 5.15 m | 2.84 m | 5.15 m x 2.84 m |
| Second Level | Bedroom | 4.02 m | 2.46 m | 4.02 m x 2.46 m |
| Basement | Recreational, Games Room | 7.95 m | 2.98 m | 7.95 m x 2.98 m |
| Ground Level | Living Room | 6 m | 3.04 m | 6 m x 3.04 m |
| Ground Level | Kitchen | 6 m | 2.34 m | 6 m x 2.34 m |
| Ground Level | Foyer | 4.52 m | 1.76 m | 4.52 m x 1.76 m |
Utilities
| Cable | Installed |
| Sewer | Installed |
Contact Us
Contact us for more information
M Al Kendi
Broker
(905) 632-2199
www.alkendi.ca/
www.facebook.com/alkendirealtor
twitter.com/alkendirealtor
www.linkedin.com/in/alkendirealtor/
RE/MAX Escarpment Realty Inc.
4121 Fairview St #4b
Burlington, Ontario L7L 2A4
4121 Fairview St #4b
Burlington, Ontario L7L 2A4
(905) 632-2199
(905) 632-6888



