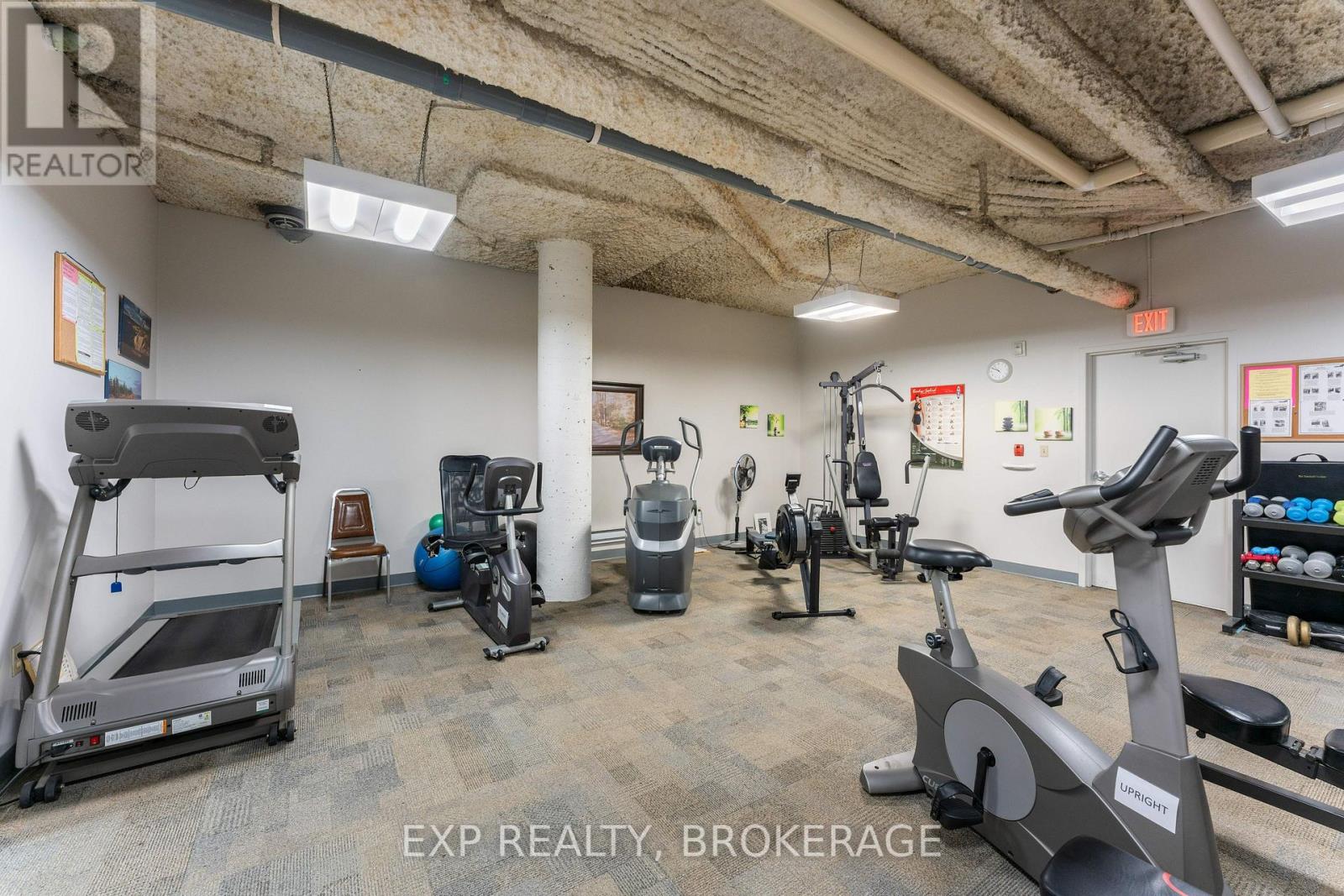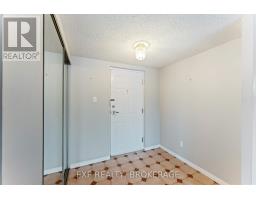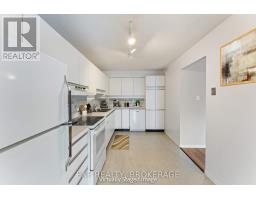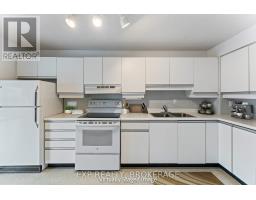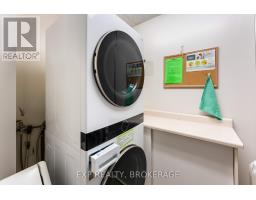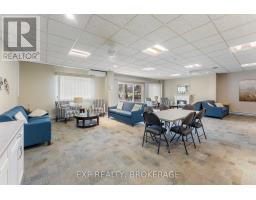401 - 257 Bath Road Kingston, Ontario K7M 7T3
$429,900Maintenance, Common Area Maintenance, Insurance
$716.37 Monthly
Maintenance, Common Area Maintenance, Insurance
$716.37 MonthlyDiscover a fantastic opportunity in one of Kingstons most desirable condo buildings. This beautiful move-in ready 2-bedroom, 2-bathroom unit sits in the heart of the city. Enjoy walking into a generous sized living/dining area that leads to your grand balcony. A bright kitchen with ample storage and room to eat-in. With an array of amenities including a workshop, car wash, indoor and outdoor pools, hot tub, sauna, gym, storage area, reading room, meeting room, billiard room, and a common BBQ area. This building offers a true sense of community with numerous restaurants, ample shopping, schools and a community centre just a stones throw away. Don't miss this opportunity, book your private showing today. (id:50886)
Property Details
| MLS® Number | X12097216 |
| Property Type | Single Family |
| Community Name | 25 - West of Sir John A. Blvd |
| Amenities Near By | Hospital, Public Transit, Place Of Worship, Park |
| Community Features | Pet Restrictions |
| Features | Balcony |
| Parking Space Total | 1 |
Building
| Bathroom Total | 2 |
| Bedrooms Above Ground | 2 |
| Bedrooms Total | 2 |
| Age | 31 To 50 Years |
| Amenities | Party Room, Sauna |
| Exterior Finish | Brick |
| Heating Fuel | Electric |
| Heating Type | Baseboard Heaters |
| Size Interior | 1,200 - 1,399 Ft2 |
| Type | Apartment |
Parking
| Underground | |
| Garage |
Land
| Acreage | No |
| Land Amenities | Hospital, Public Transit, Place Of Worship, Park |
Rooms
| Level | Type | Length | Width | Dimensions |
|---|---|---|---|---|
| Main Level | Kitchen | 2.51 m | 4.52 m | 2.51 m x 4.52 m |
| Main Level | Living Room | 3.66 m | 6.67 m | 3.66 m x 6.67 m |
| Main Level | Dining Room | 2.58 m | 3.9 m | 2.58 m x 3.9 m |
| Main Level | Bathroom | 2.49 m | 1.55 m | 2.49 m x 1.55 m |
| Other | Primary Bedroom | 3.98 m | 4.74 m | 3.98 m x 4.74 m |
| Other | Bathroom | 2.53 m | 1.65 m | 2.53 m x 1.65 m |
| Other | Bedroom | 3.33 m | 4 m | 3.33 m x 4 m |
Contact Us
Contact us for more information
Kendra Hodgson
Salesperson
225-427 Princess St
Kingston, Ontario K7L 5S9
(866) 530-7737
www.exprealty.ca/




























